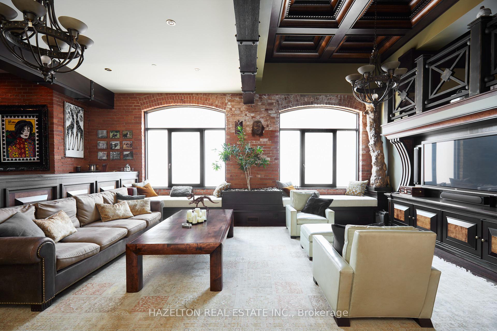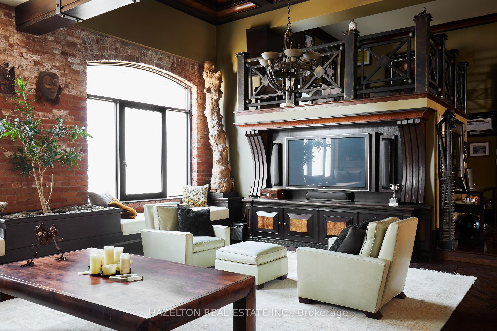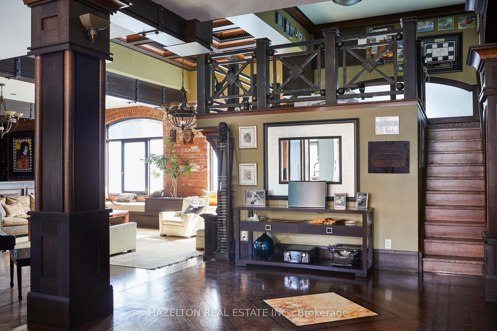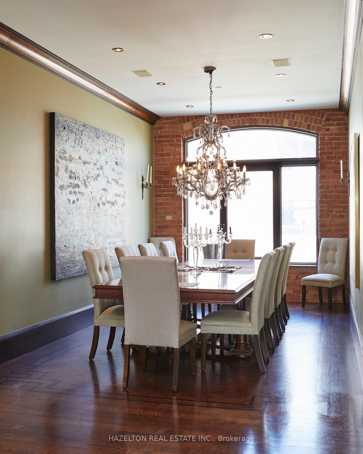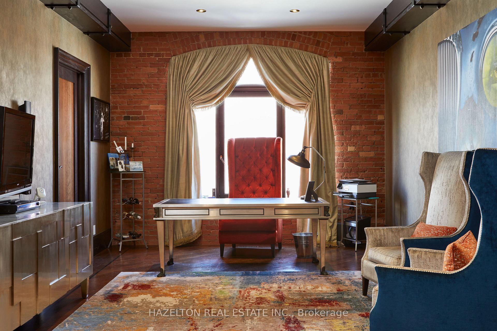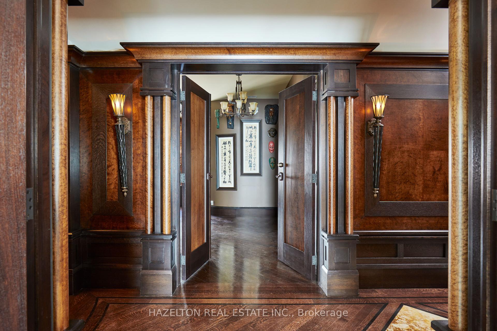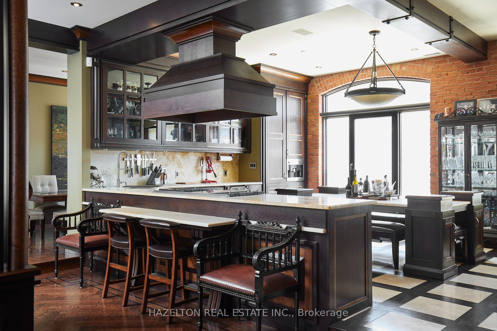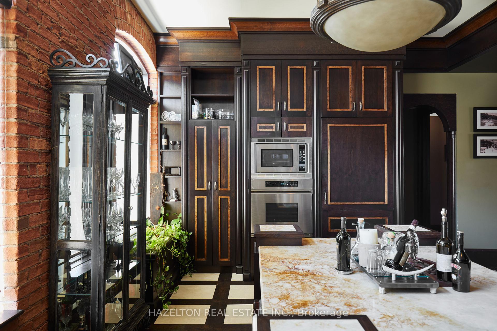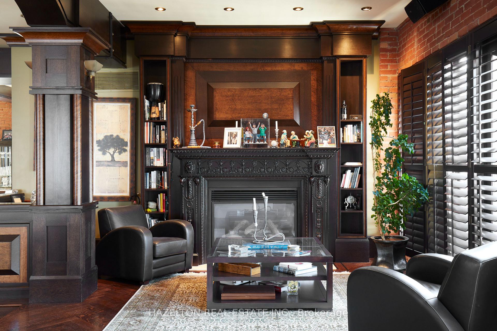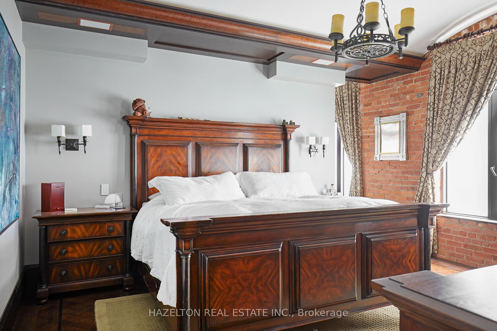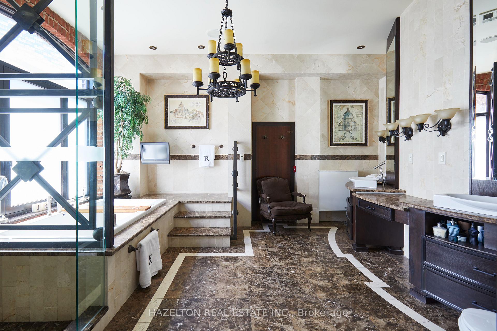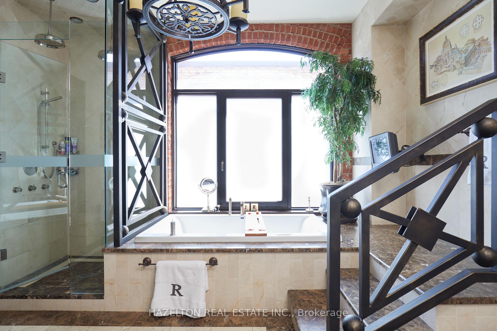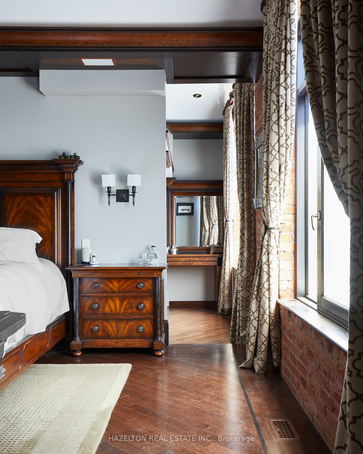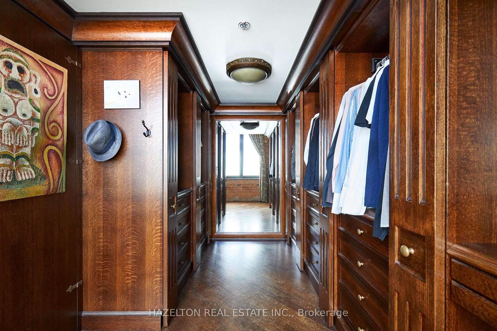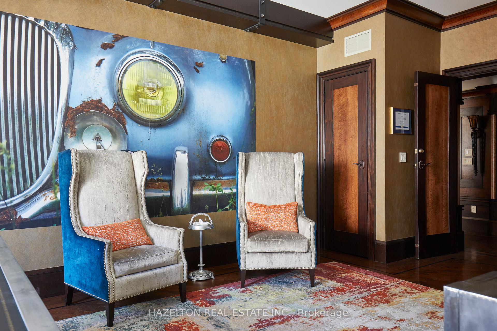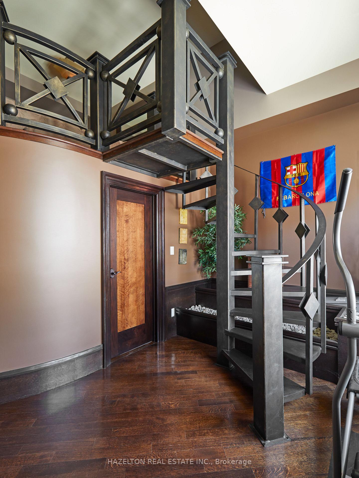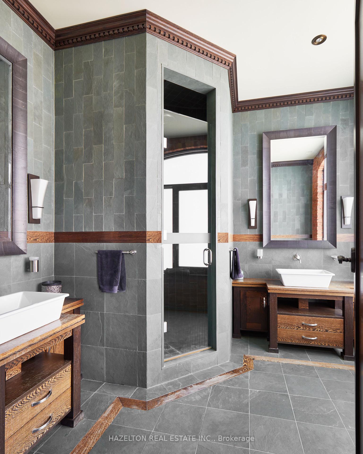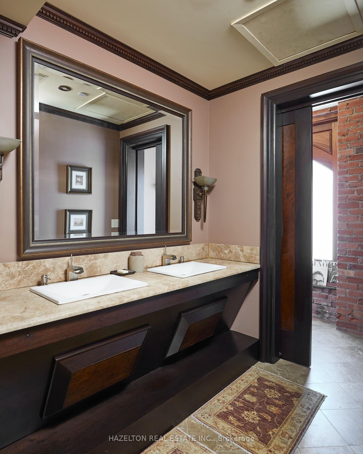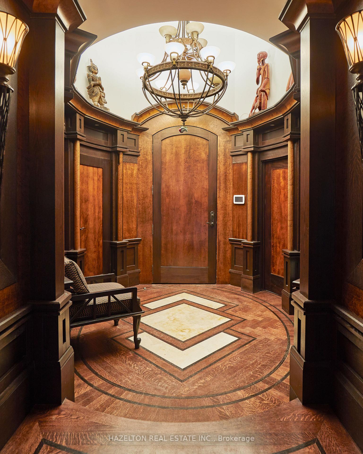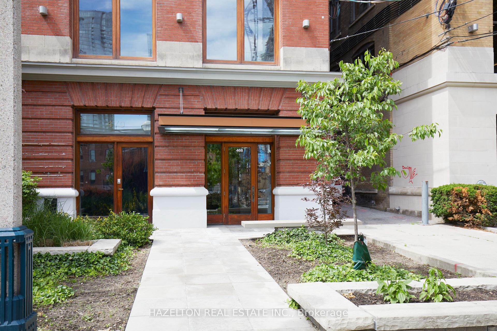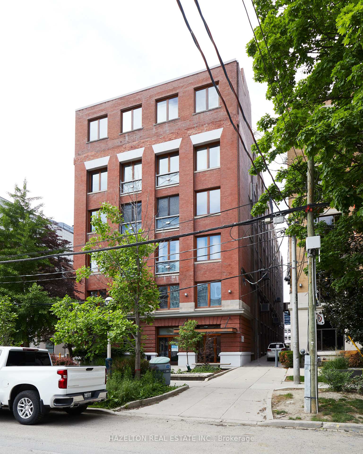This is a WOW in every sense of the word. Enormous (Approx 5000 Sq Ft) Custom Designed loft. This one of a kind home is in a true factory building that has been converted to lofts, with direct elevator access. In the heart of the Entertainment District and easily accessible to fabulous shopping and dining. This is the answer to the dream of oversize rooms, 12' high ceilings, lots of entertaining space, plus three/four bedrooms. If you do not want a typical 'Cookie Cutter' style condo, this could be your new home. Exposed brick, wood trims, loft style sleeping areas, multiple den spaces, huge oversized windows, hardwood floors with custom inlay details, abundance of art walls, plenty of closet space and simply a superb location. Only 2 suites per floor, with a secure garage built in to the base of the building.
All top of the line built in appliances, window coverings, light fixtures, pool table. 1 parking spot included (exclusive use).
