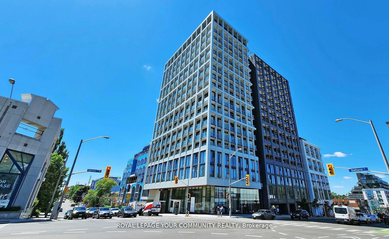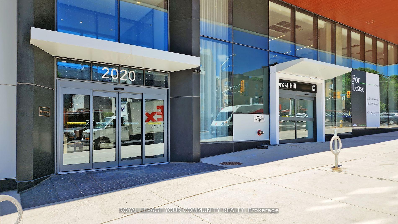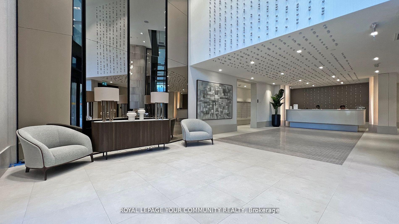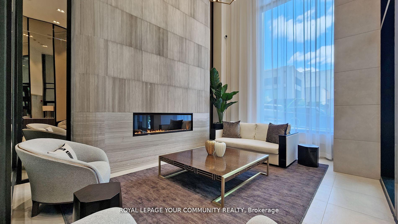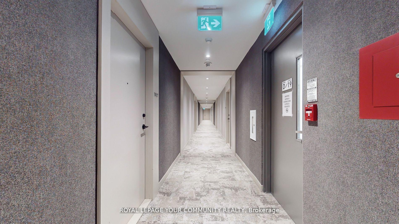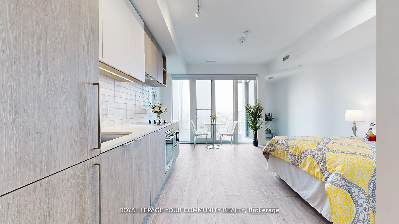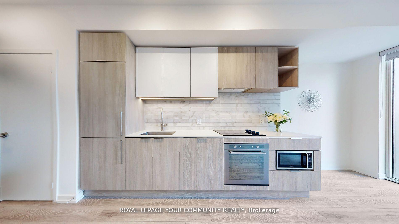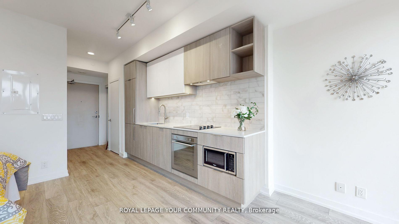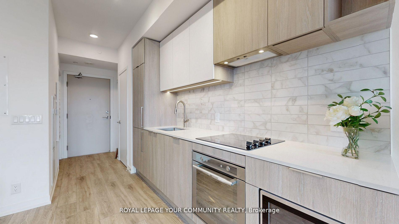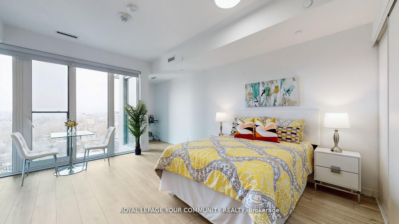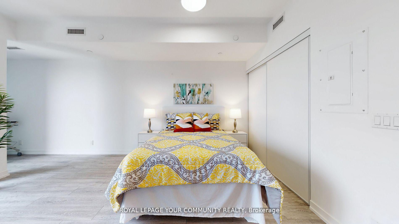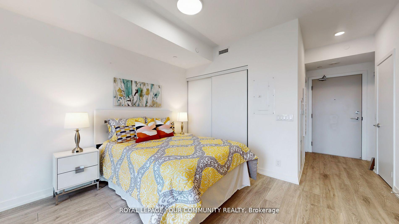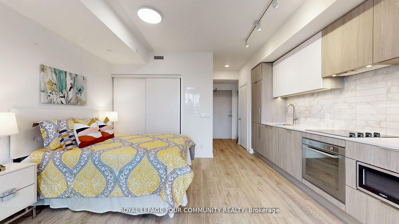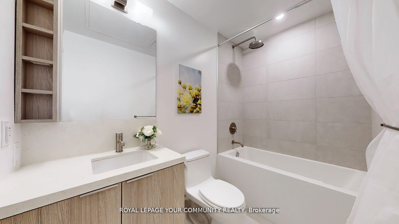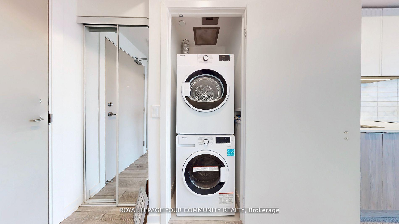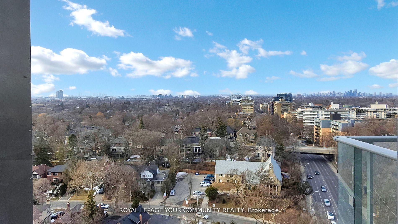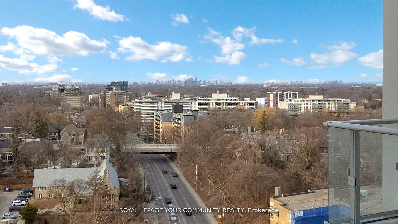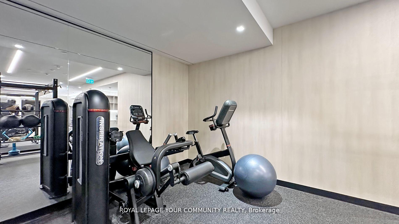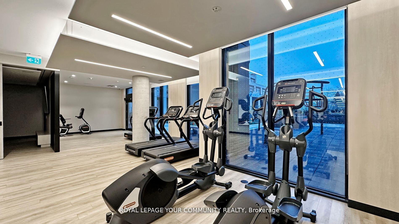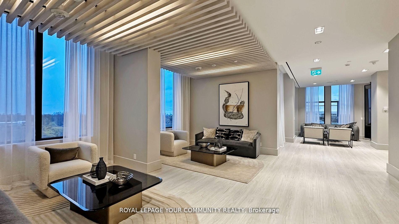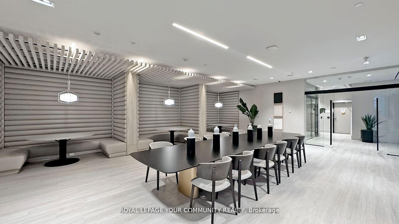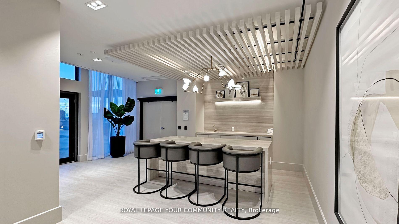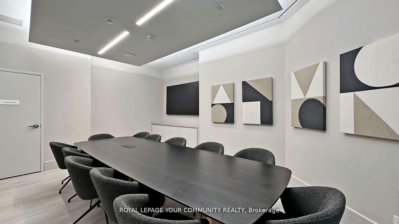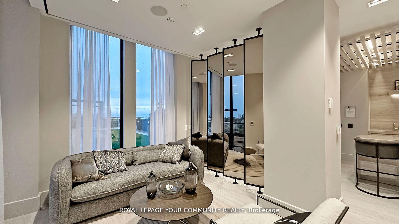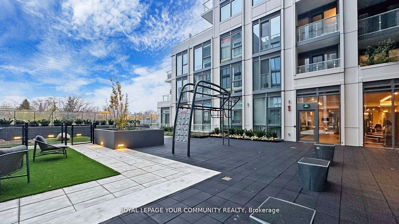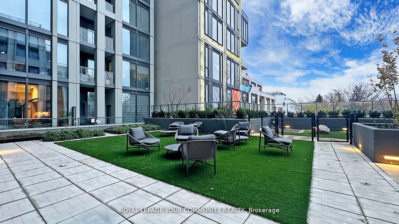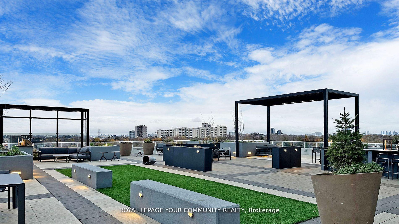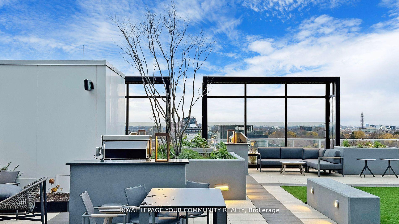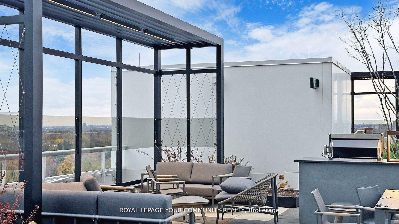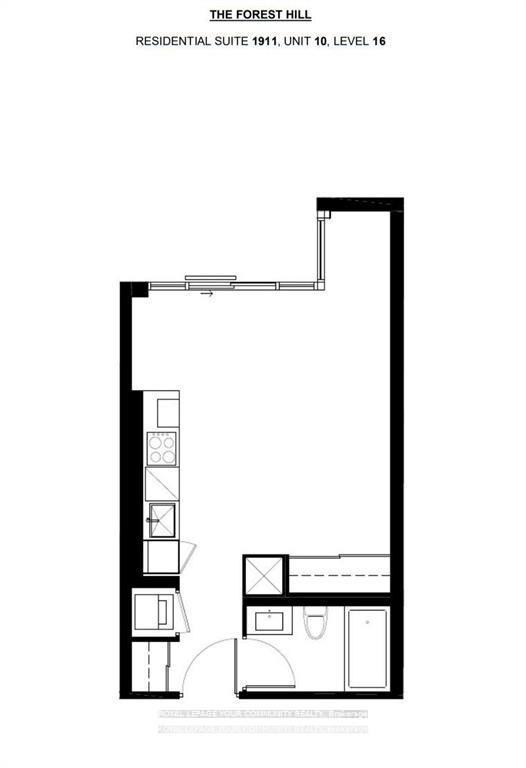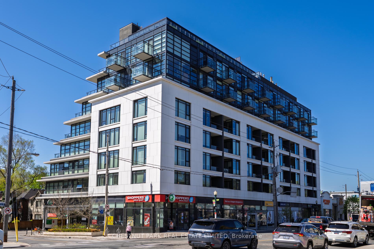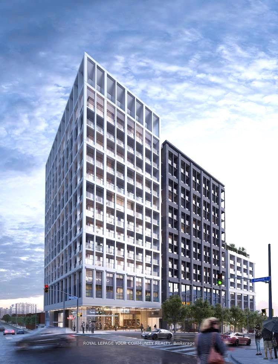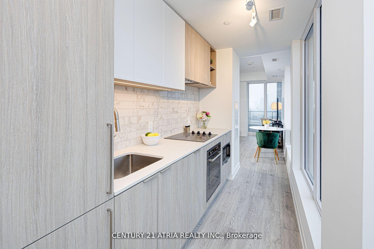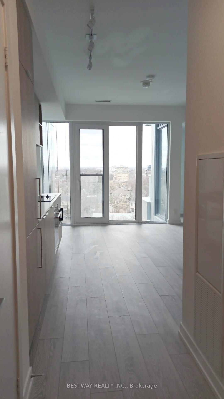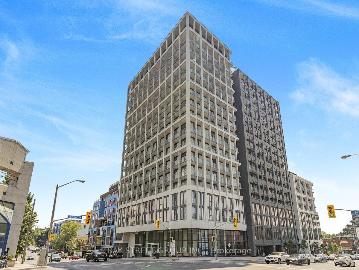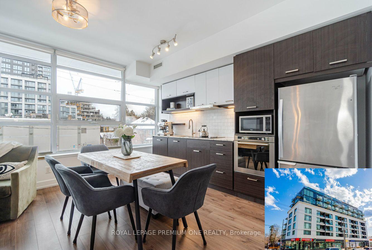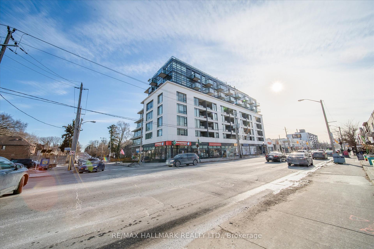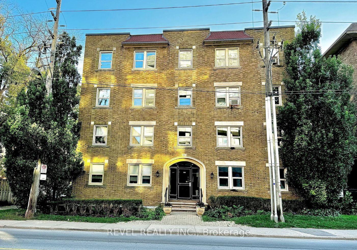Welcome to the brand-new Forest Hill Condos, nestled in one of Torontos most prestigious neighborhoods! This bright studio features 9-ft ceilings, floor-to-ceiling windows, and astylish kitchen with stainless steel appliances. Be the first to live in this modern travel-convenient unit! Enjoy top-tier amenities, including a yoga studio, fitness center, outdoor terrace with BBQs, and 24/7 concierge. With direct transportation access within the building, you're steps from grocery stores, dining, and shopping. Close to Yorkdale Mall, quick access to Allen Road and Highway 401. For families, top private schools like Bishop Strachan and Upper Canada College are just minutes away.
#1911 - 2020 Bathurst Street
Humewood-Cedarvale, Toronto $382,000Make an offer
Studio
1 Baths
0-499 sqft
Parking for 0
North Facing
- MLS®#:
- C12167355
- Property Type:
- Condo Apt
- Property Style:
- Apartment
- Area:
- Toronto
- Community:
- Humewood-Cedarvale
- Taxes:
- $2,630.29 / 2024
- Maint:
- $357
- Added:
- May 22 2025
- Status:
- Active
- Outside:
- Concrete
- Year Built:
- Basement:
- None
- Brokerage:
- ROYAL LEPAGE YOUR COMMUNITY REALTY
- Pets:
- Restricted
- Intersection:
- Bathurst / Eglinton
- Rooms:
- Bedrooms:
- Studio
- Bathrooms:
- 1
- Fireplace:
- Utilities
- Water:
- Cooling:
- Central Air
- Heating Type:
- Forced Air
- Heating Fuel:
| Living Room | 4.71 x 4.61m Combined w/Kitchen , Open Concept Flat Level |
|---|---|
| Kitchen | 4.71 x 4.61m Combined w/Living Flat Level |
| Study | 1.1 x 1.51m Window Flat Level |
Listing Details
Insights
- Prime Location: Situated in the prestigious Humewood-Cedarvale neighborhood, this condo offers easy access to top private schools, shopping, dining, and major transportation routes, making it ideal for both families and professionals.
- Modern Amenities: Enjoy a range of high-end amenities including a yoga studio, fitness center, outdoor terrace with BBQs, and 24/7 concierge service, enhancing your lifestyle and convenience.
- Brand New Construction: Be the first to live in this newly built studio with contemporary design features such as 9-ft ceilings and floor-to-ceiling windows, ensuring a modern living experience in a sought-after area.
Sale/Lease History of #1911 - 2020 Bathurst Street
View all past sales, leases, and listings of the property at #1911 - 2020 Bathurst Street.Neighbourhood
Schools, amenities, travel times, and market trends near #1911 - 2020 Bathurst StreetSchools
5 public & 6 Catholic schools serve this home. Of these, 7 have catchments. There are 2 private schools nearby.
Parks & Rec
2 ball diamonds, 2 rinks and 6 other facilities are within a 20 min walk of this home.
Transit
Street transit stop less than a 2 min walk away. Rail transit stop less than 1 km away.
Want even more info for this home?
