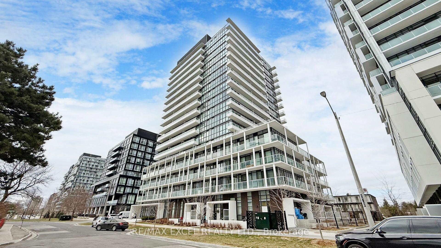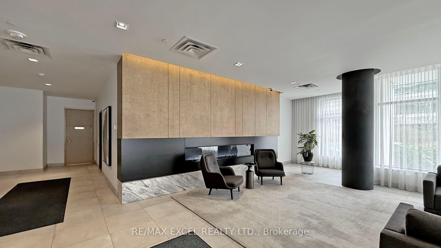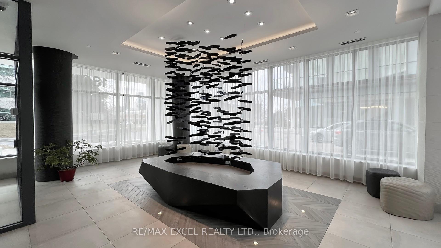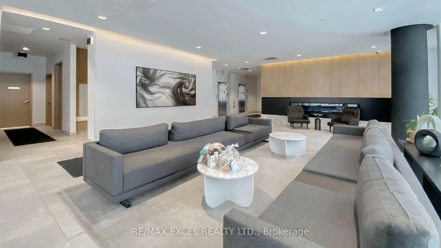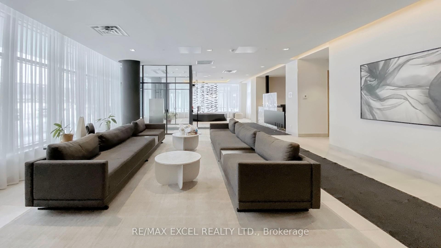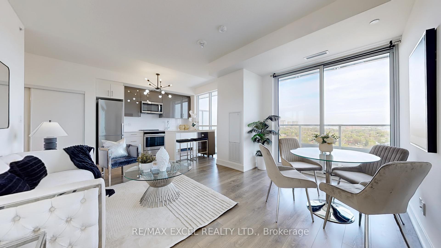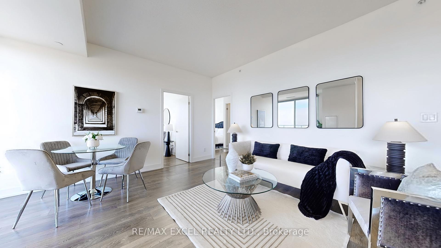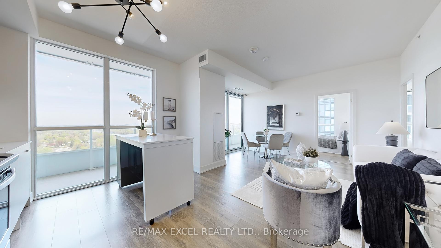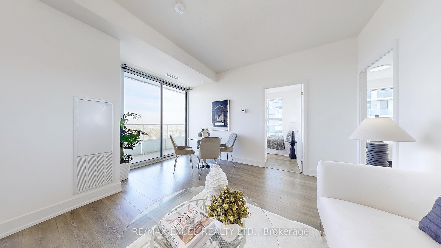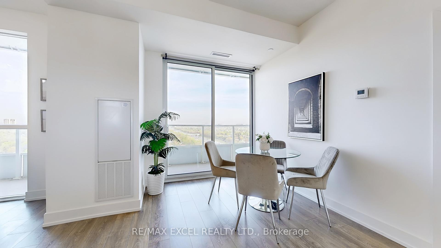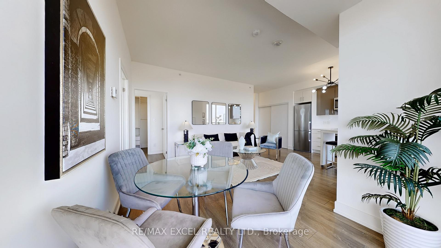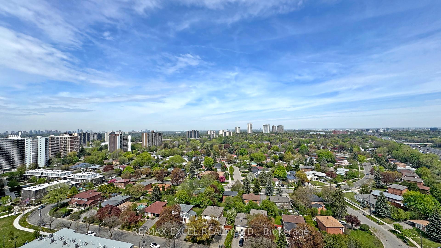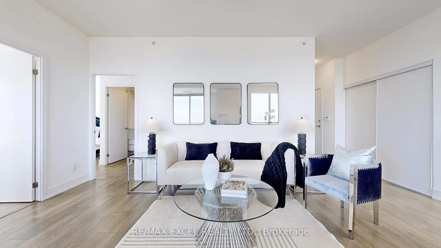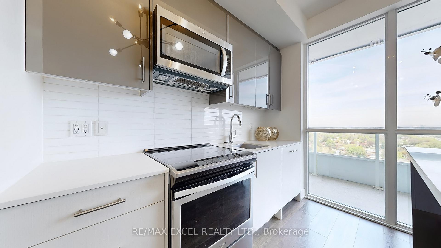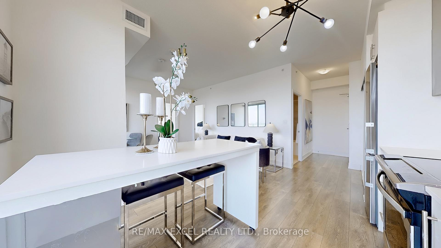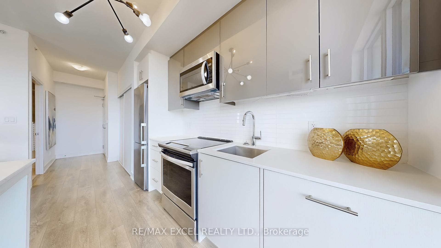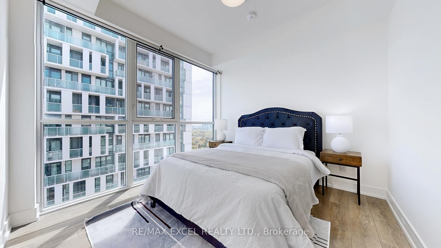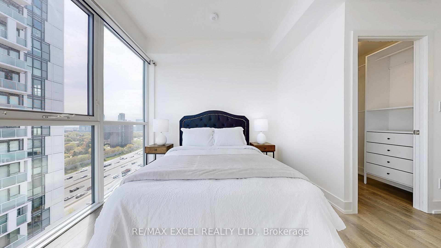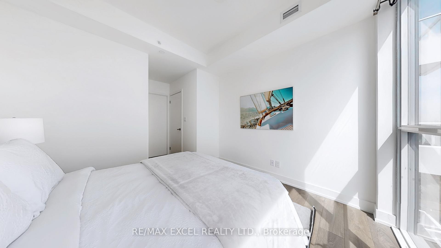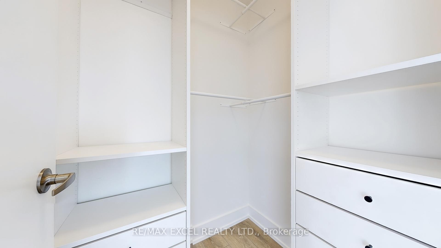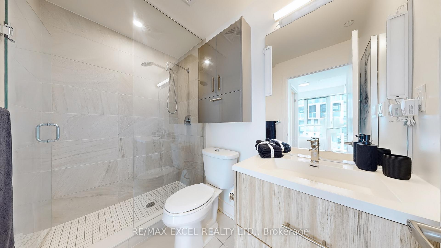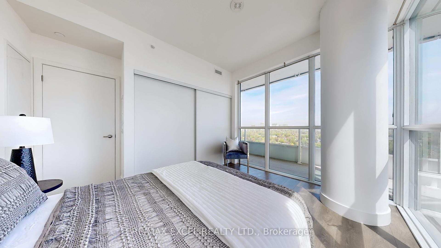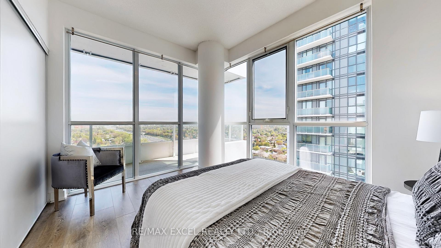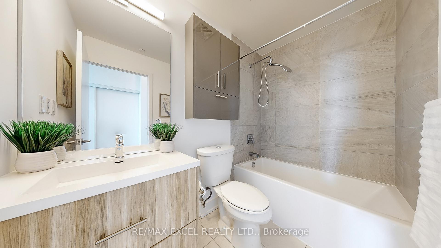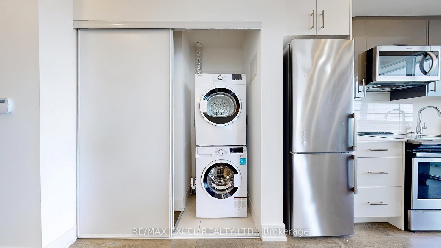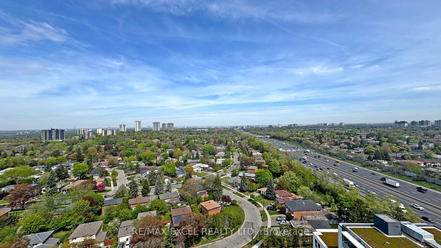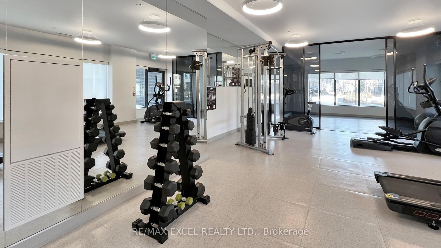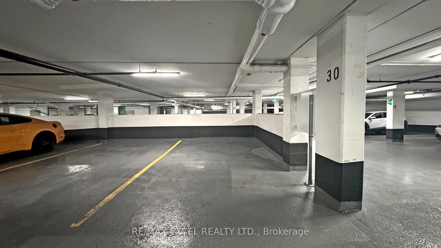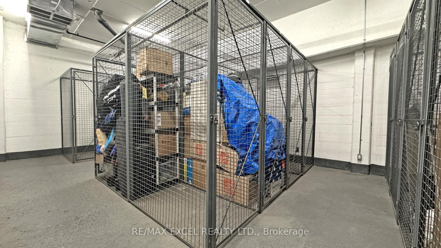Welcome to 180 Fairview Mall Drive. This Bright and Spacious northeast-facing condo features a Rare corner unit with 2 bedroom layout plus one parking spot and one locker. Perfect for Families and Professionals. Beautiful Panoramic View with Large Balcony. Modern Design makes it move-in ready. Open-concept living space with a modern kitchen, granite countertops, a convenient breakfast bar, and stainless steel appliances for a contemporary touch. In-suite Laundry. Spacious Master Bedroom with 4PCs Ensuite and Large walk-in closet. Picture window and closet in Second bedroom. With its beauty, space, and bright ambiance, this is a must-see unit and you wont be disappointed! **EXTRAS** This high-quality, luxury condo offers 24-hour concierge service, a wealth of amenities, Party Room, Gym and Theatre Room. Ideally located near schools, restaurants, parks, Fairview mall close to everything. Quick Access to Hwy 404 and local public transit. Proud of Ownership!! Move in and Enjoy!!
All S/S Appliances (Fridge, Stove, B/I Dishwasher, Microwave Vent hood) Washer and Dryer. All existing Electrical Light Fixtures.
