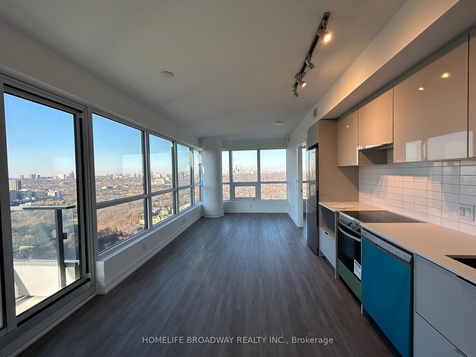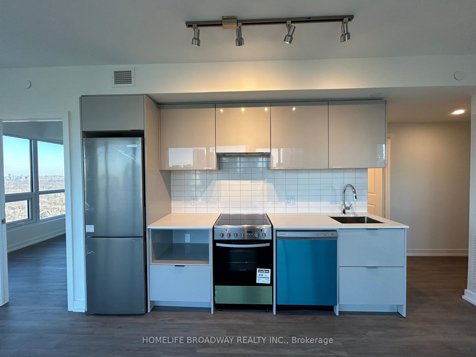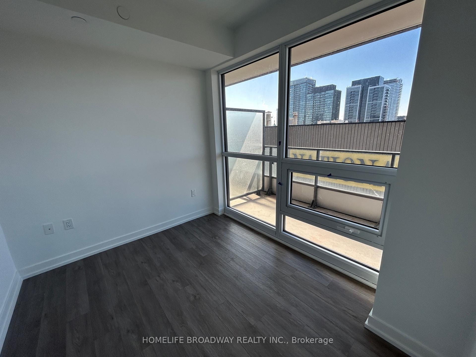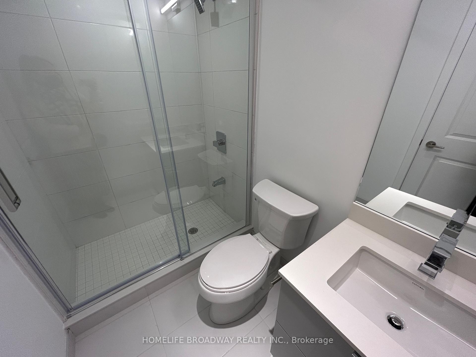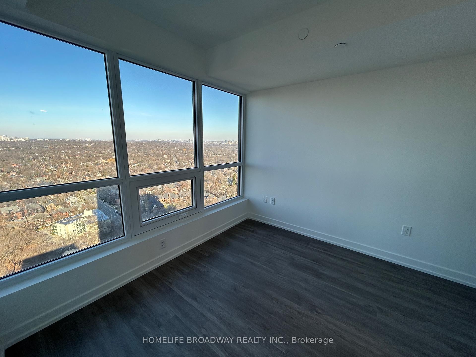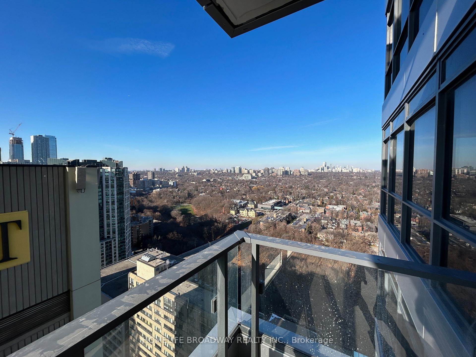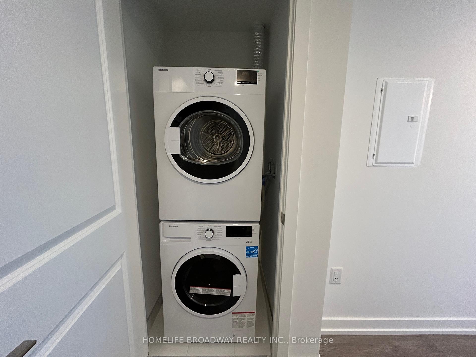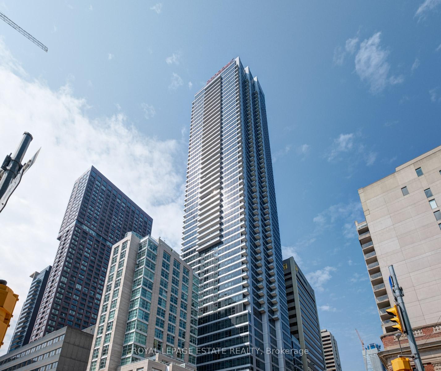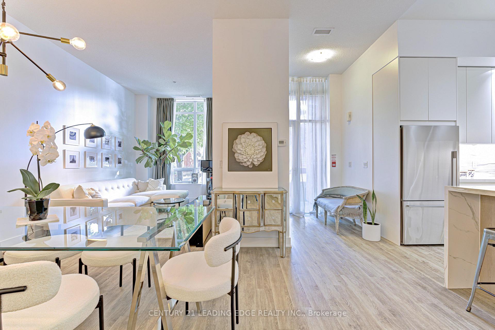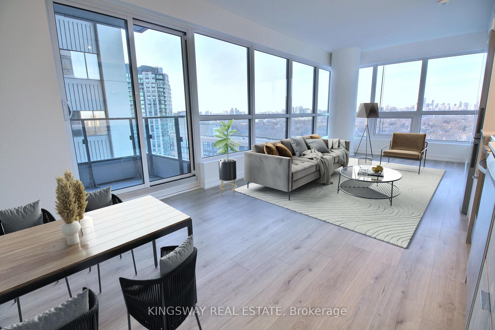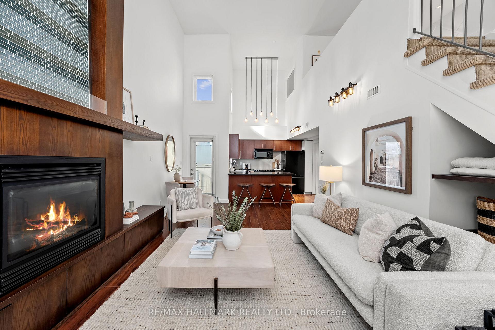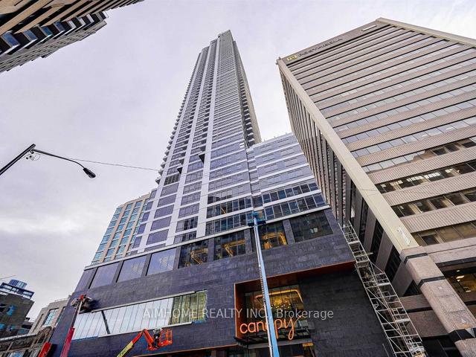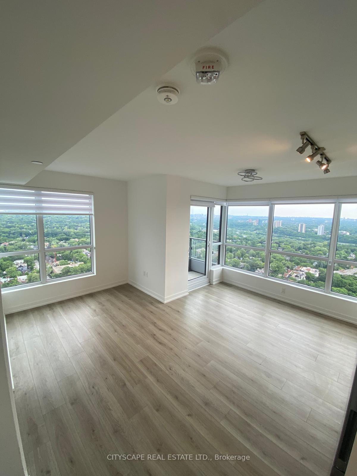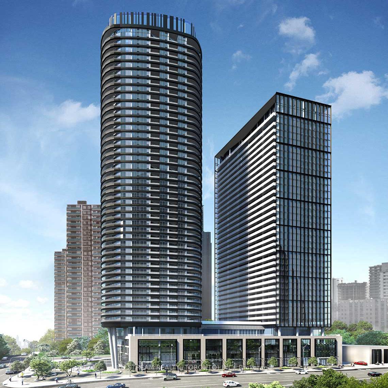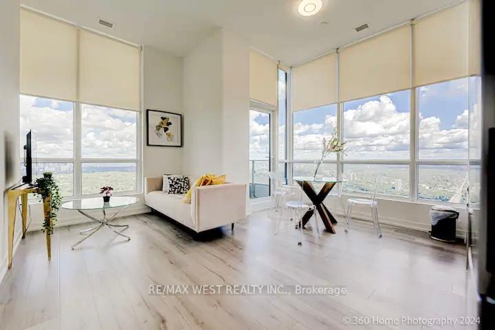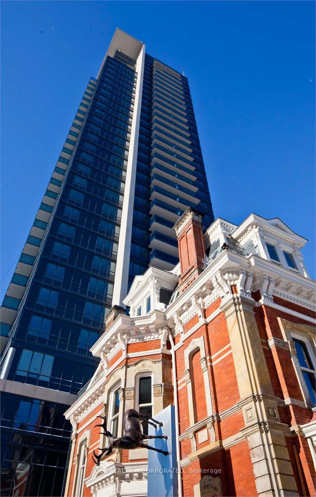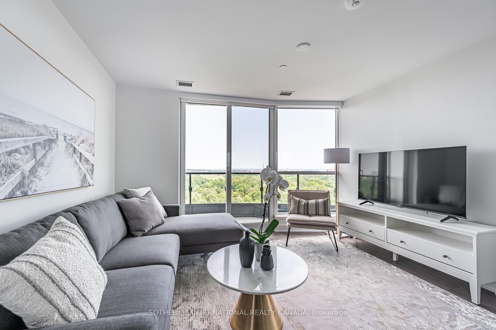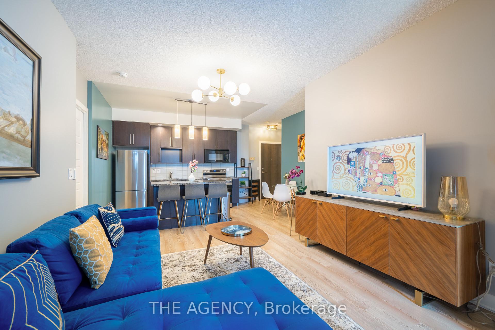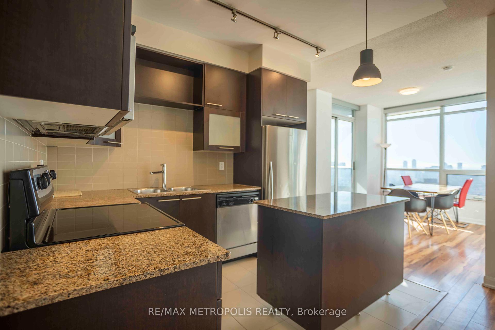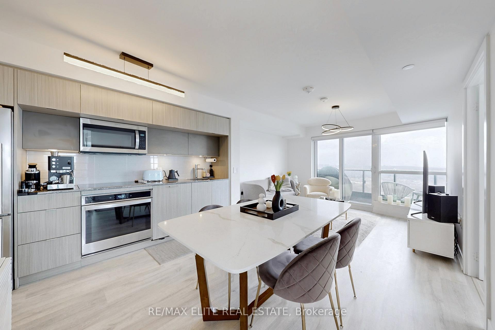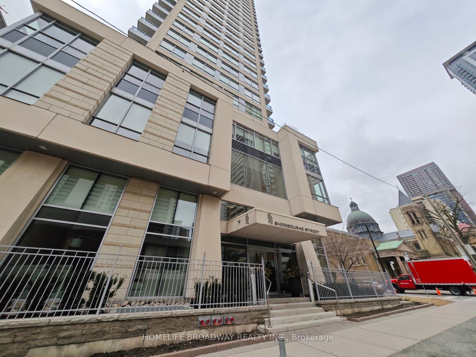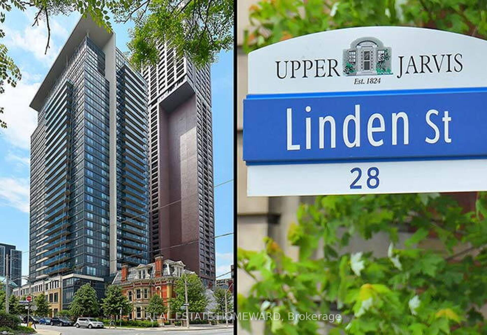Luxury and Convenience Location . This condo unit is 729 sq. ft. plus 90 sq. ft balcony, 2 Bedrooms/ 2 Baths Suite At The Rosedale On Bloor. The Crown Jewel, One of the Top and Elegant High-Rise. Designed With Sophistication And Comfort In Mind, The Suite Features 10 Foot Smooth Ceilings, Custom Studio Cabinetry, Quartz Countertops, And Built-In Stainless Steel Appliances. Open-Concept Living Space with Natural Light. Floor to Ceiling Windows Creating A Bright And Airy Ambiance. Perfect For Entertaining Or Quiet Retreats. Separate 2nd Bedroom keep privacy. Condo/Hotel Luxury Amenities: Library, Guest Room, Fitness; Yoga studios, Theatre, Study rooms, Party Room, outdoor Barbeque, Lounge, Rooftop Terrace And 24/7 Concierge Services. Located At Bloor & Sherbourne. Steps To Transit And Minutes From Yorkville, The Danforth, And Finest Shopping, Dining, And Cultural Attractions. Maintenance Fee : $699 per month ( include $28 of bulk internet fee )
All Existing light fixtures & Window Coverings. Stainless Steel Appliances: Fridge, Stove, Dishwasher, & Microwave; Built-In Range Hood; Washer & Dryer. One Locker: Level D #31.

