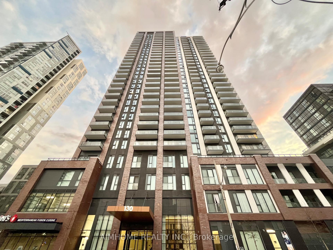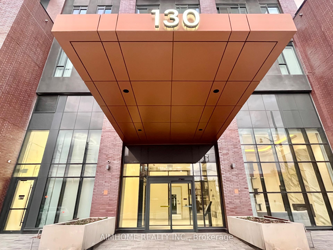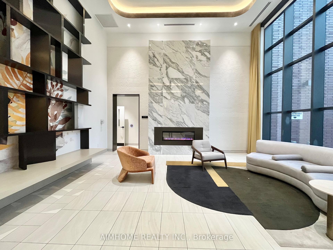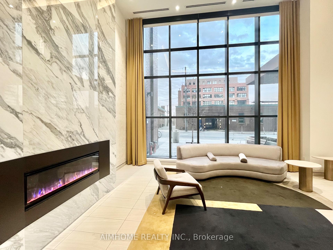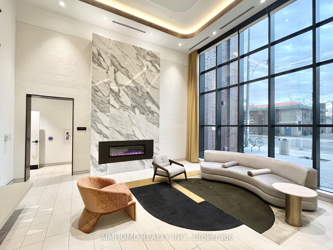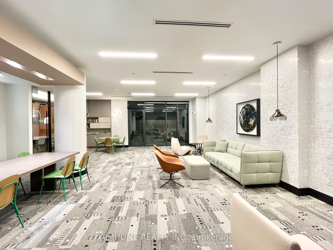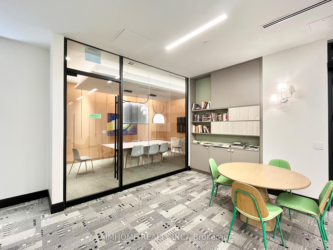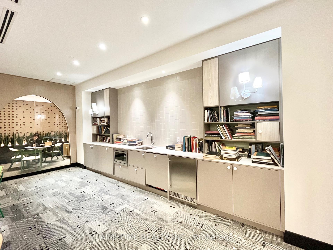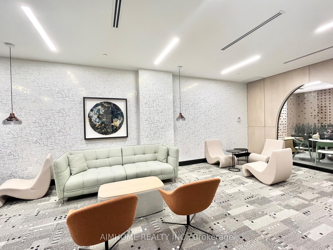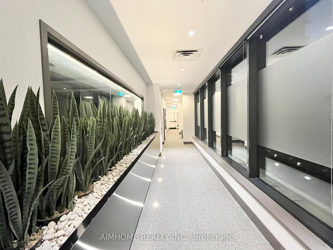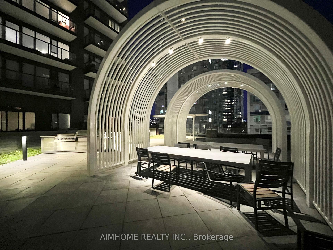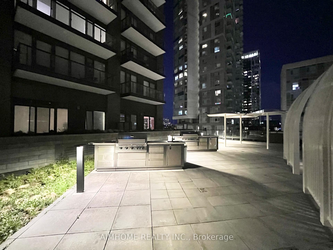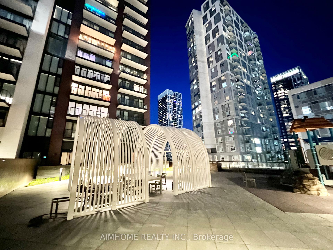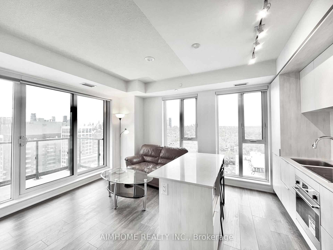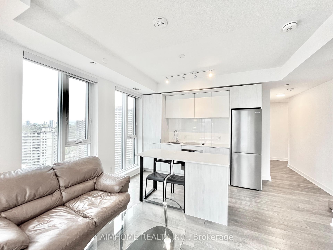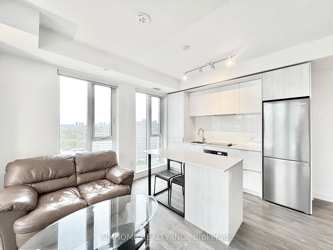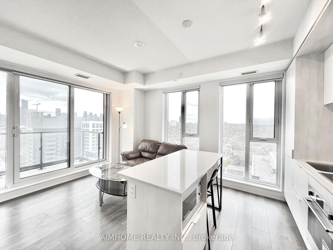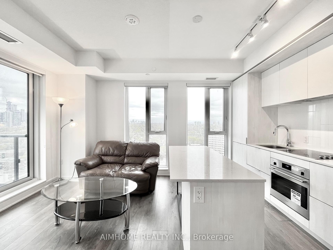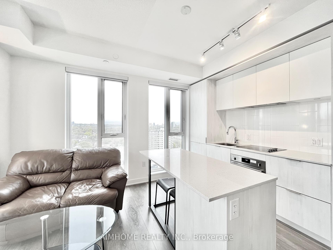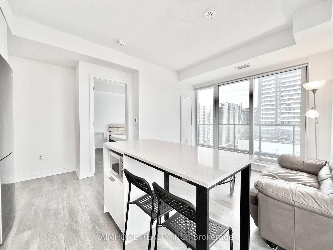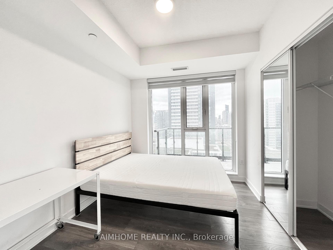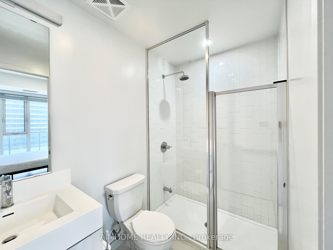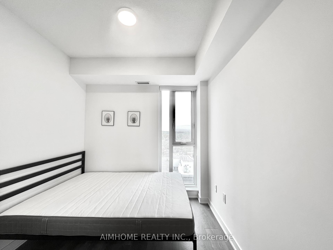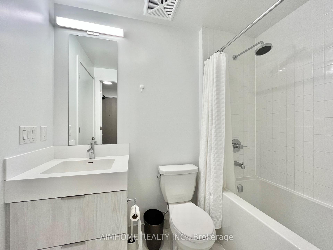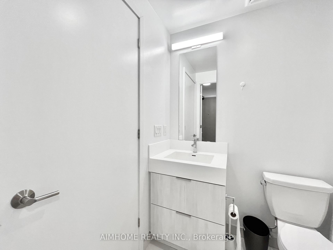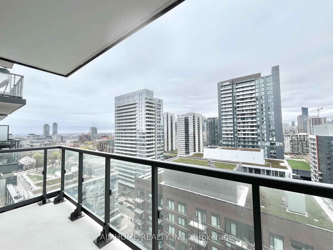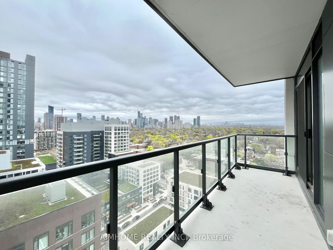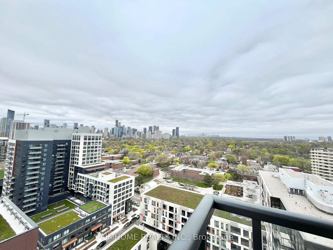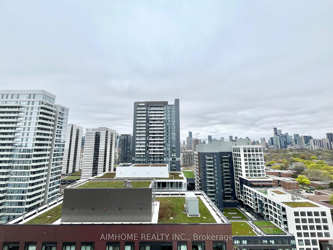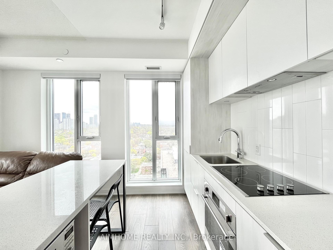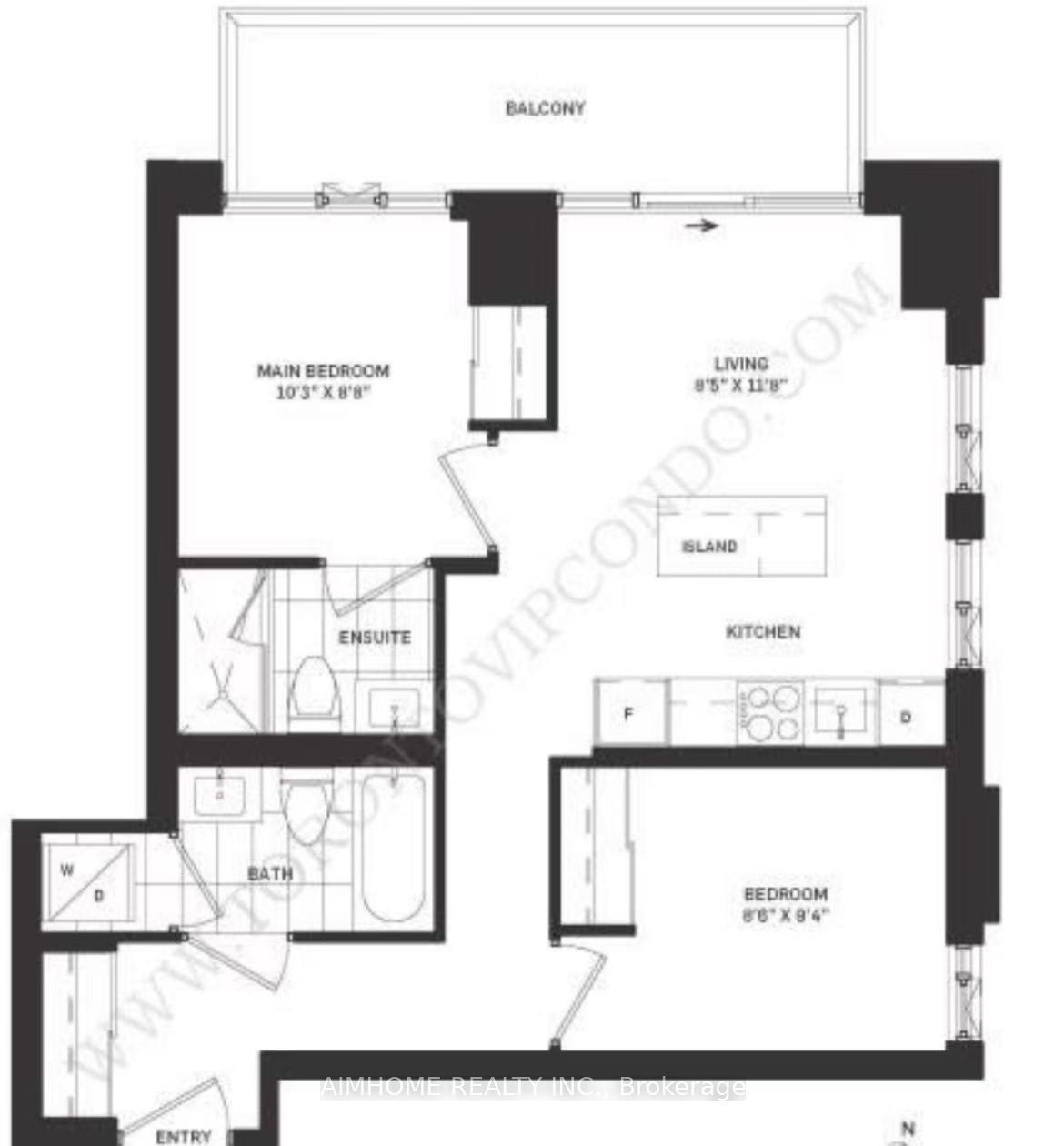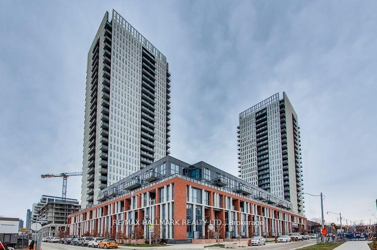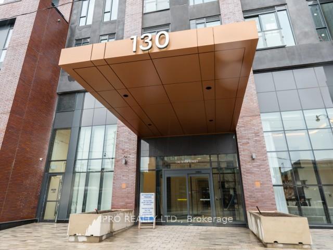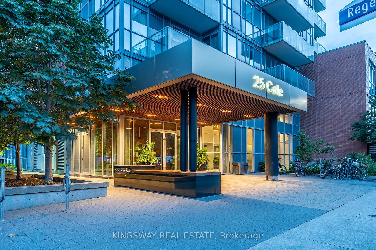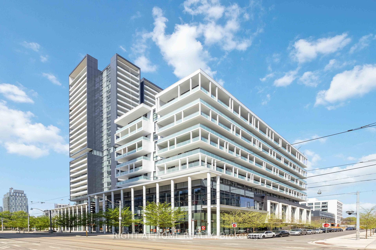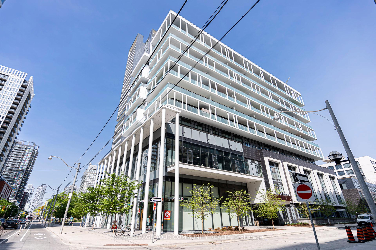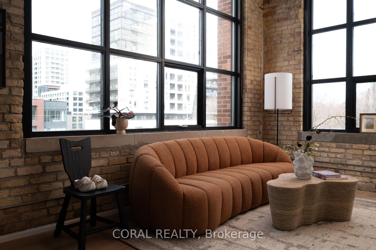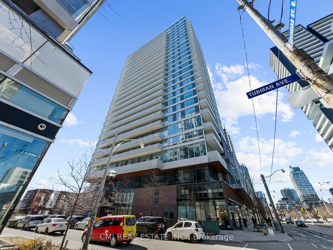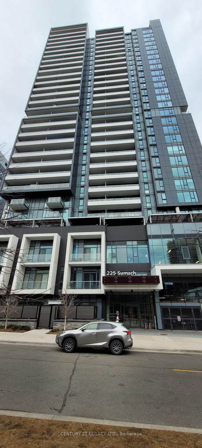Discover Your Dream Home at 130 River Street, Artworks Condos by Daniel, where luxury meets convenience in the heart of one of Toronto's most desirable neighborhoods. This stunning condo unit offers everything you need for a comfortable and stylish urban lifestyle. This 2-bedroom, 2-bathroom unit boasts an open-concept kitchen with elegant quartz countertops and state-of-the-art modern appliances. Large windows flood the space with natural light, creating a warm and inviting atmosphere. Situated minutes from iconic landmarks such as the CN Tower, DVP, Lakeshore, and QEW, you'll enjoy easy access to the best that Toronto has to offer. The building is equipped with top-notch facilities including a fully-equipped gym, a vibrant party room, a children's play area, BBQ facilities, and more. Whether you're looking to stay active, entertain guests, or relax, Artworks Condos has you covered. Close to universities, community centers, parks, public transit, shopping, schools, and a plethora of other amenities, you'll find everything you need just a stone's throw away. Parking and locker are included, providing you with extra storage space and the convenience of secure parking.
#1708 - 130 River Street
Regent Park, Toronto $729,000Make an offer
2 Beds
2 Baths
600-699 sqft
Underground
Garage
Parking for 1
North West Facing
- MLS®#:
- C12132591
- Property Type:
- Condo Apt
- Property Style:
- Apartment
- Area:
- Toronto
- Community:
- Regent Park
- Taxes:
- $3,161 / 2024
- Maint:
- $547
- Added:
- May 08 2025
- Status:
- Active
- Outside:
- Brick
- Year Built:
- 0-5
- Basement:
- None
- Brokerage:
- AIMHOME REALTY INC.
- Pets:
- Restricted
- Intersection:
- Dundas St./River St.
- Rooms:
- Bedrooms:
- 2
- Bathrooms:
- 2
- Fireplace:
- Utilities
- Water:
- Cooling:
- Central Air
- Heating Type:
- Forced Air
- Heating Fuel:
| Bedroom | 3.12 x 2.64m Ensuite Bath , Large Window , Walk-In Closet(s) Main Level |
|---|---|
| Bedroom 2 | 2.59 x 2.84m B/I Closet , Large Window , Carpet Free Main Level |
| Living Room | 2.56 x 3.55m B/I Closet , Carpet Free Main Level |
| Kitchen | 2.56 x 3.55m Combined w/Living , Laminate Main Level |
Sale/Lease History of #1708 - 130 River Street
View all past sales, leases, and listings of the property at #1708 - 130 River Street.Neighbourhood
Schools, amenities, travel times, and market trends near #1708 - 130 River StreetSchools
8 public & 6 Catholic schools serve this home. Of these, 7 have catchments. There are 2 private schools nearby.
Parks & Rec
4 ball diamonds, 3 pools and 11 other facilities are within a 20 min walk of this home.
Transit
Street transit stop less than a 1 min walk away. Rail transit stop less than 2 km away.
Want even more info for this home?
