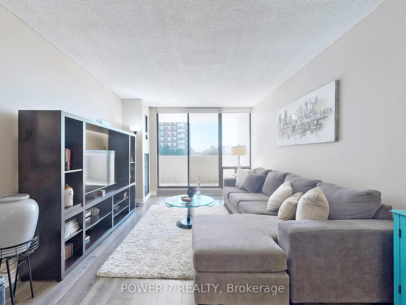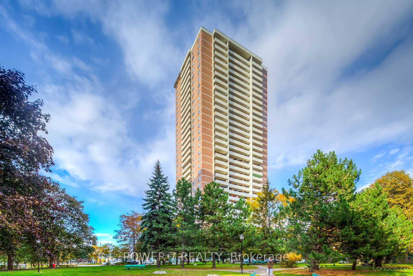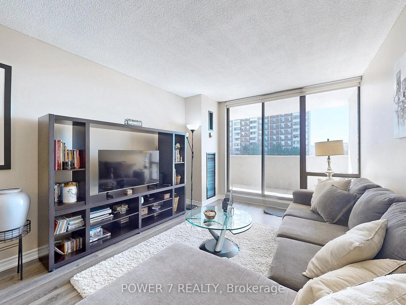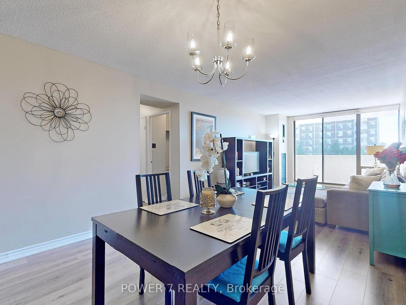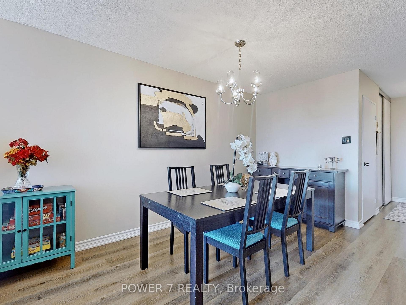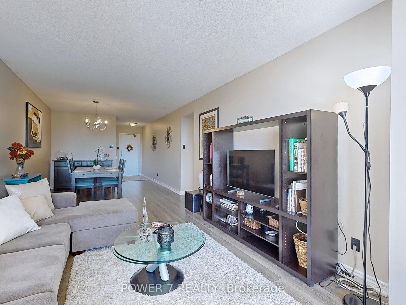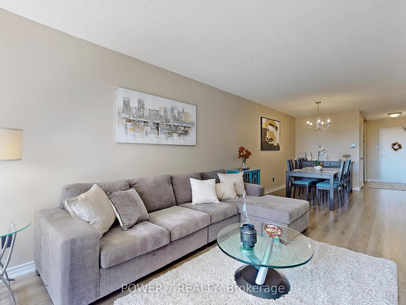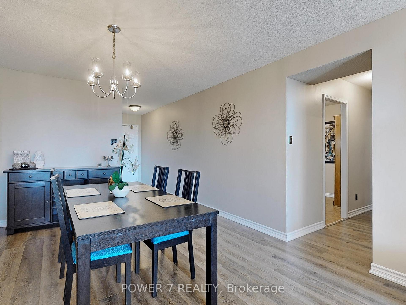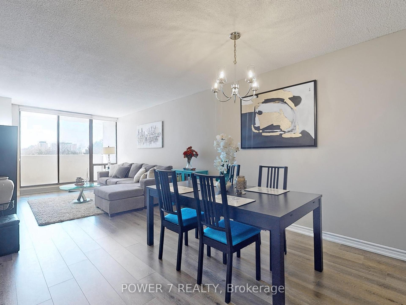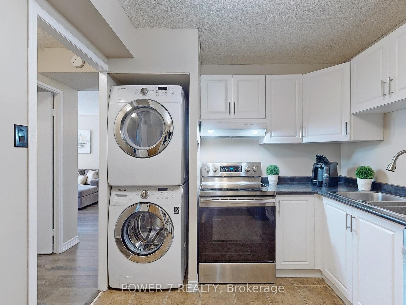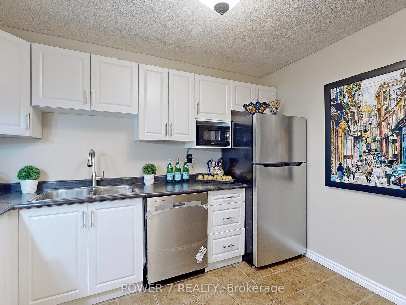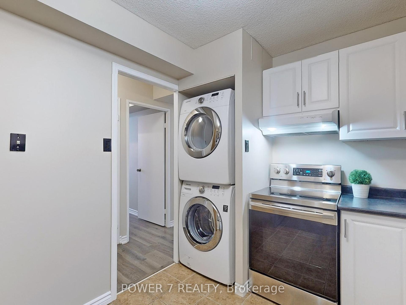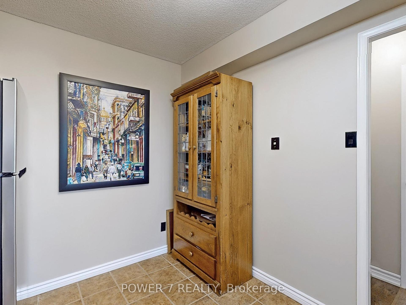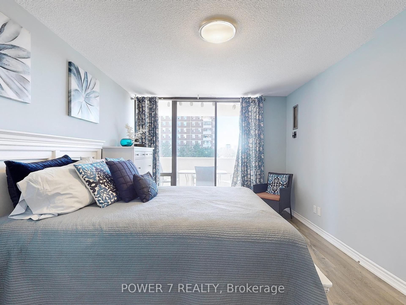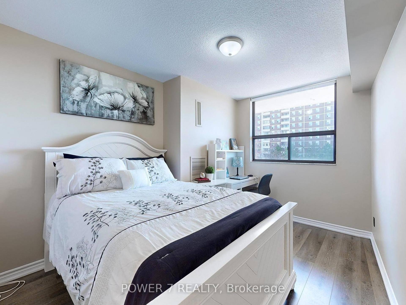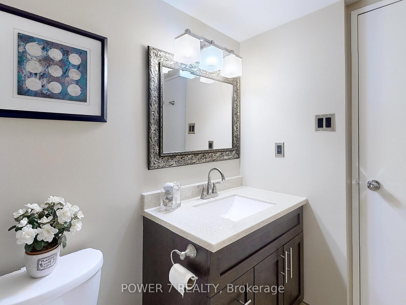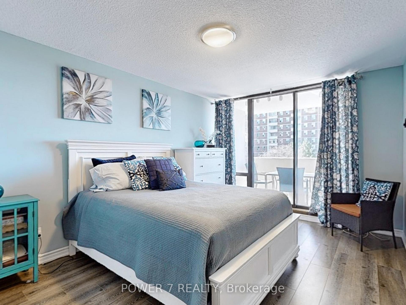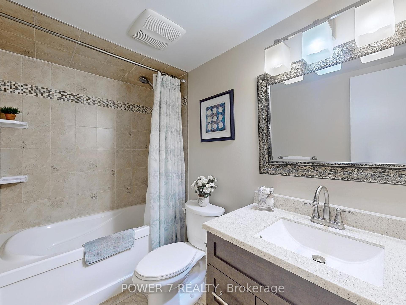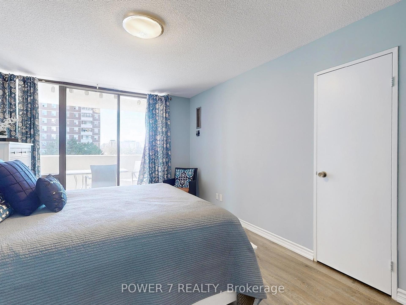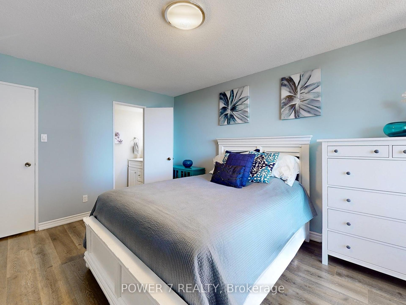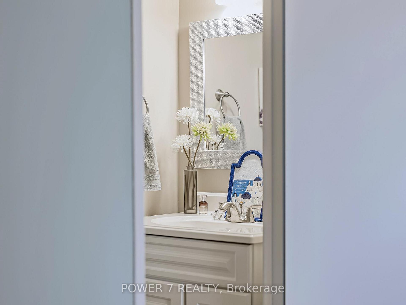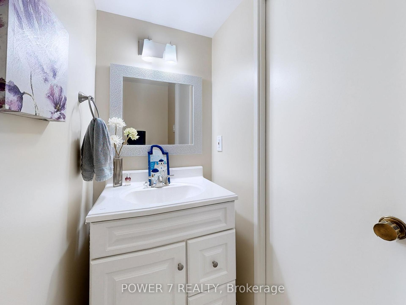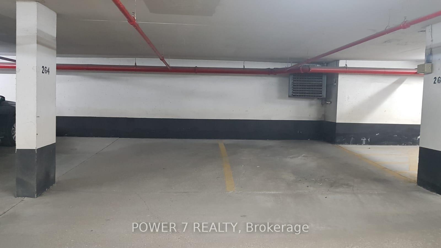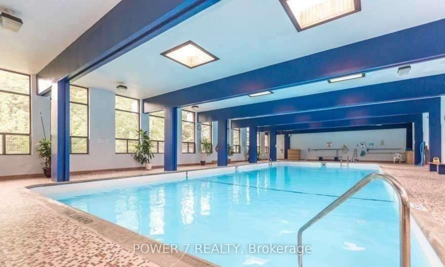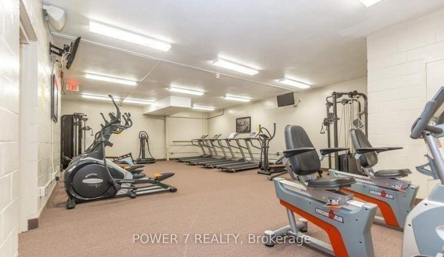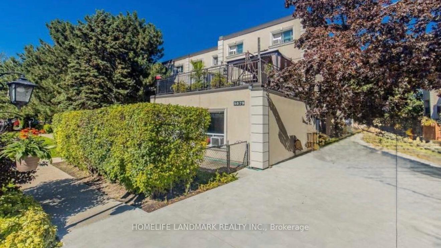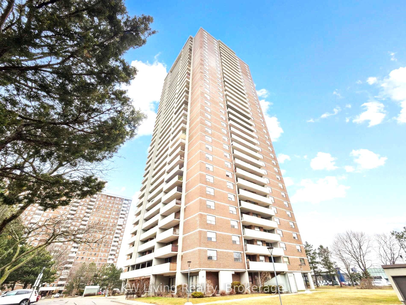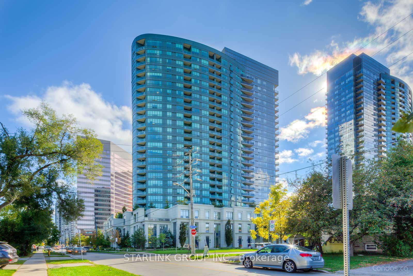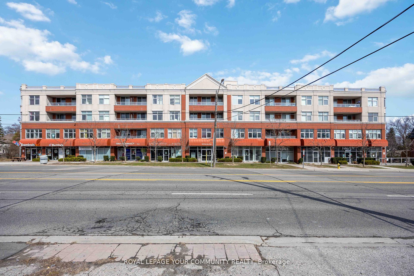Welcome to Unit 407 of 10 Tangreen Court! This Home Has Been Remarkably Well Kept & Meticulously Cared For. A Sun-filled, West Facing Unit W/ A Full Wrap Around Balcony, Custom Cabinetry, Upgraded Washroom & Ensuite Baths. 1065 Sq. Ft Of Fully Finished Living Space Surrounded By A 200 Sq. Ft. Balcony. Two Parking Spots Included! Enjoy Being Steps to Centerpoint Mall, Both TTC & YRT Transit Lines, RJ Lang E & MS and Newtonbrook SS. Rec Centre & Amenities On Site! Salt Water Pool w/ Toronto Swimming School, Water Babies Swimming Program, Tiki's Daycare & More.
10 Tangreen Court 407
Newtonbrook West, Toronto $589,900Make an offer
2 Beds
2 Baths
900-999 sqft
Underground
Garage
Parking for 2
West Facing
- MLS®#:
- C12114355
- Property Type:
- Condo Apt
- Property Style:
- Apartment
- Area:
- Toronto
- Community:
- Newtonbrook West
- Taxes:
- $2,167.33 / 2025
- Maint:
- $823
- Added:
- April 30 2025
- Status:
- Active
- Outside:
- Brick
- Year Built:
- 31-50
- Basement:
- None
- Brokerage:
- POWER 7 REALTY
- Pets:
- Restricted
- Intersection:
- Yonge and Steeles
- Rooms:
- Bedrooms:
- 2
- Bathrooms:
- 2
- Fireplace:
- Utilities
- Water:
- Cooling:
- Central Air
- Heating Type:
- Forced Air
- Heating Fuel:
| Dining Room | 8.43 x 3.36m Laminate , Combined w/Living , Open Concept Flat Level |
|---|---|
| Living Room | 8.43 x 3.36m Laminate , Combined w/Dining , W/O To Balcony Flat Level |
| Kitchen | 4.56 x 3.36m Ceramic Floor , Modern Kitchen , Combined w/Laundry Flat Level |
| Primary Bedroom | 4.59 x 3.36m 2 Pc Ensuite , Walk-In Closet(s) , W/O To Balcony Flat Level |
| Bedroom 2 | 3.76 x 2.87m Laminate , Double Closet , West View Flat Level |
Listing Details
Insights
- **Bright and Spacious Living**: This condo features a sun-filled, west-facing unit with a full wrap-around balcony, providing ample natural light and outdoor space for relaxation or entertaining.
- **Two Parking Spaces**: The inclusion of two parking spots is a significant advantage in urban settings, offering convenience and added value for residents with vehicles.
- **Excellent Amenities**: The property boasts a range of on-site amenities, including a saltwater pool, exercise room, and party room, enhancing the lifestyle and community experience for residents.
Property Features
Cul de Sac/Dead End
Public Transit
Rec./Commun.Centre
School
Place Of Worship
Building Amenities
Exercise Room
Indoor Pool
Party Room/Meeting Room
Visitor Parking
Bike Storage
