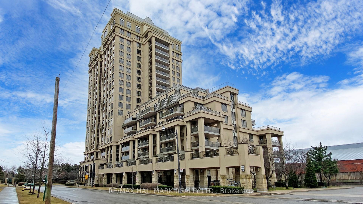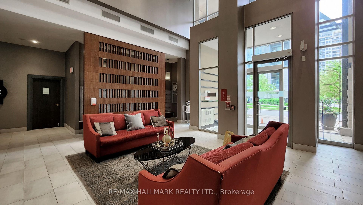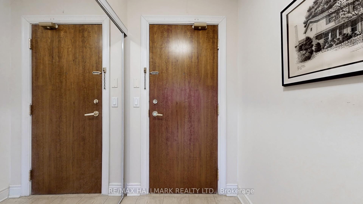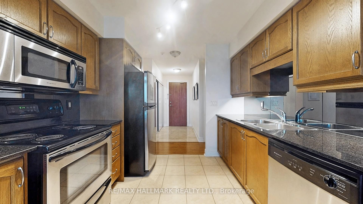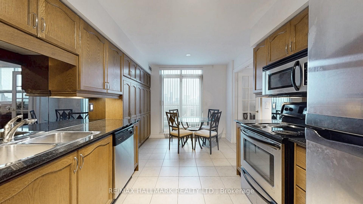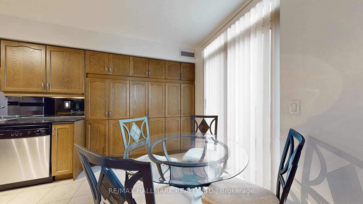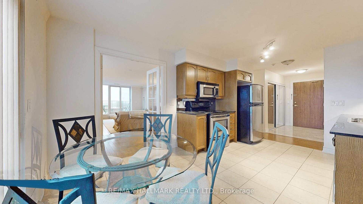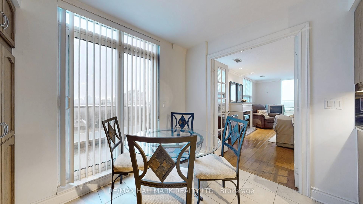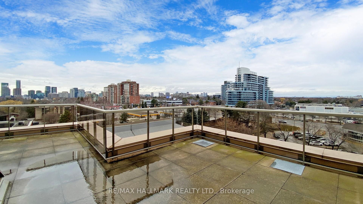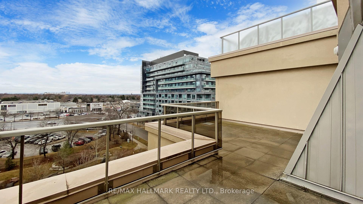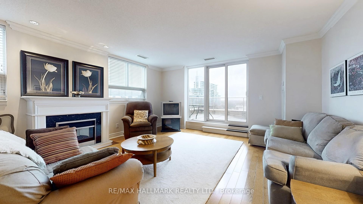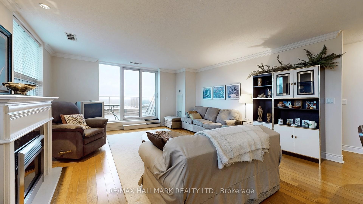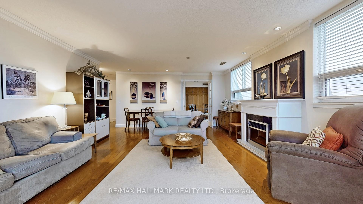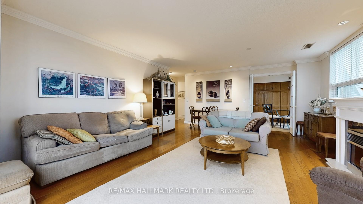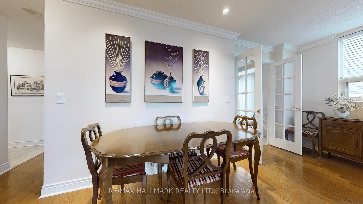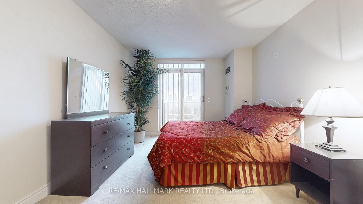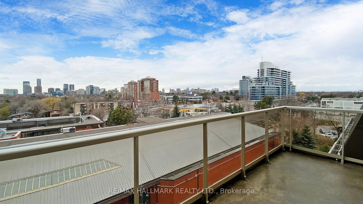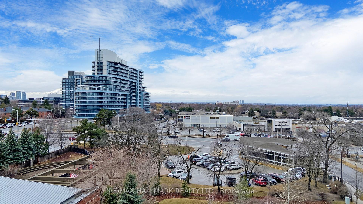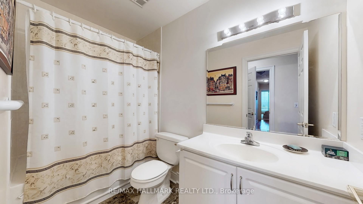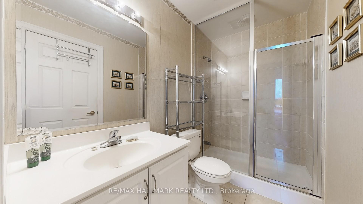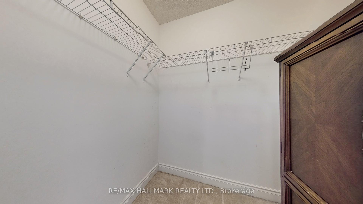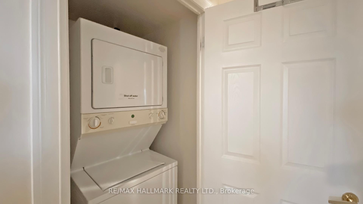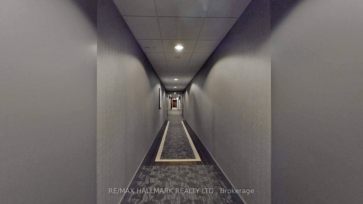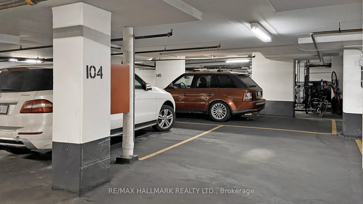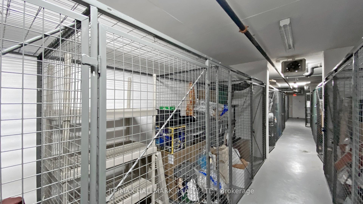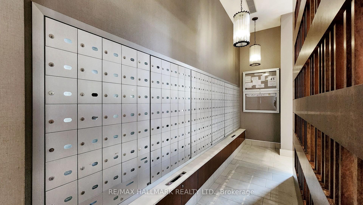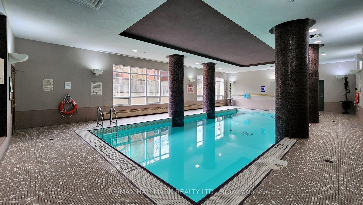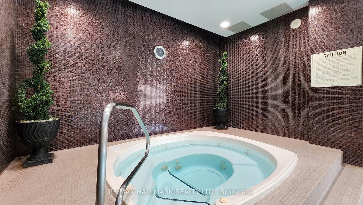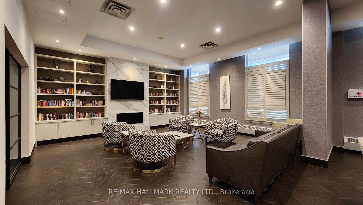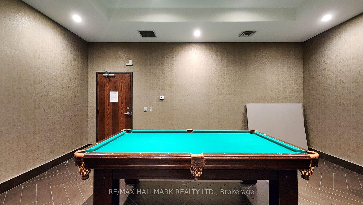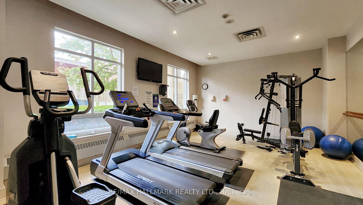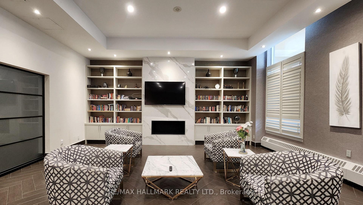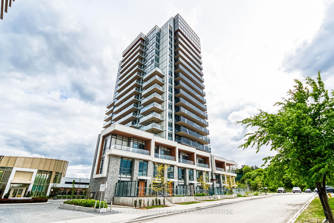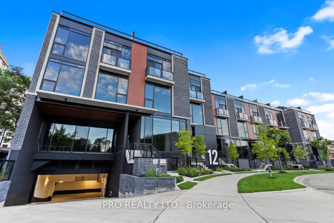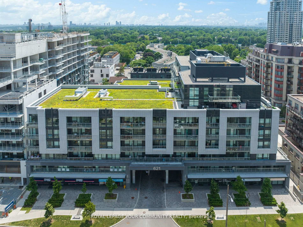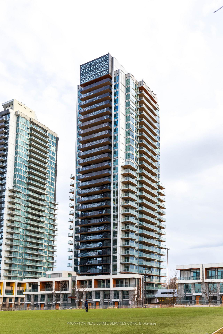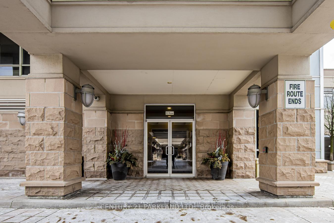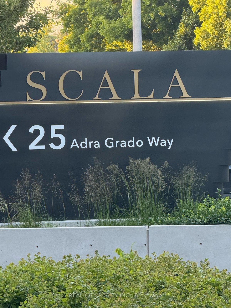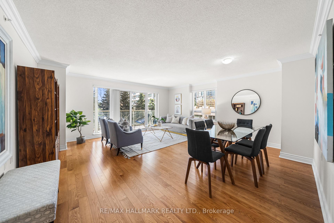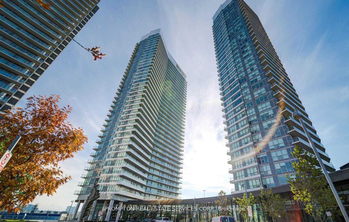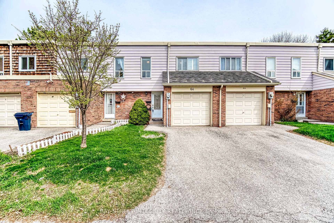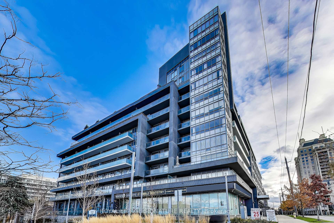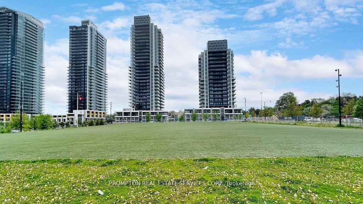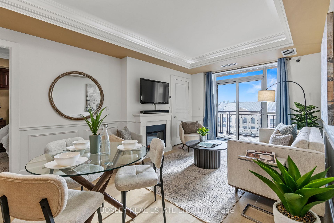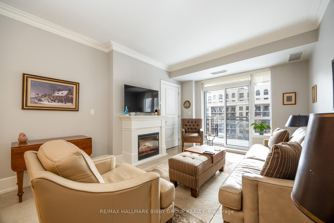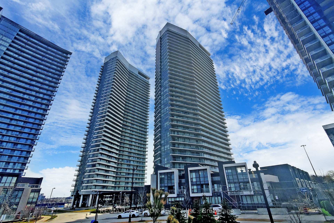Discover This Rare End Unit Offering Over 1,200 Sqft. Of Living Space, Complete With A Large Terrace And Separate Balcony Overlooking Picturesque City Views. Situated in the coveted Bayview Village neighbourhood, this spacious 2 bedroom & 2 bathroom apartment boasts 9ft ceilings, features in-suite laundry and comes with 1 parking space & 1 locker for additional storage. The complete galley kitchen is equipped with sleek kitchen appliances, granite countertops, and abundant cabinetry, providing plenty of storage space. Combined with the breakfast area that has floor-to-ceiling built-in cabinetry and provides a private eating area enclosed with doubled doors. Walk into the bright and open layout with large picture windows flooding the living areas with natural light and a cozy fireplace creating a warm and inviting atmosphere. Step outside to the large terrace, providing the perfect spot for outdoor dining, entertaining or simply relaxing while taking in the beautiful surroundings. Indulge in your own master suite featuring a walk-in closet and a luxurious 4-piece ensuite, then step out onto a private balcony for even more outdoor space to enjoy morning coffee or unwind after a long day. The spacious secondary bedroom has walkout access to the terrace for enjoying the fresh air and includes a second 3-piece bathroom for added convenience and privacy. The building offers excellent amenities such as a 24-hour concierge, fitness center, indoor pool, party room, and lounge areas. Ideally located just minutes from shopping, dining, public transit, and major highways. Enjoy all that Bayview Village has to offer, with parks, schools, and convenience at your doorstep. Dont miss the opportunity to make this incredible condo your new home!
All electrical light fixtures, window coverings, fridge, stove, microwave, dishwasher, washer/dryer. One parking and one locker.
