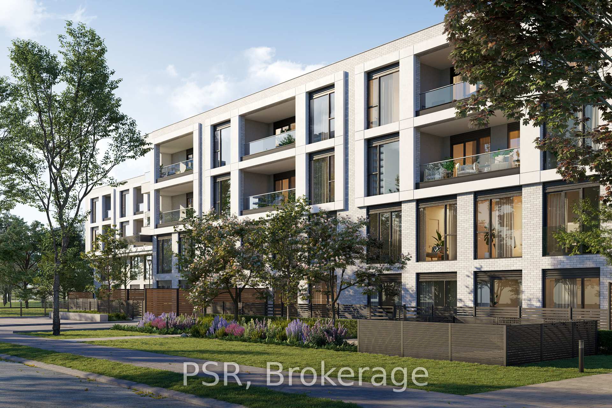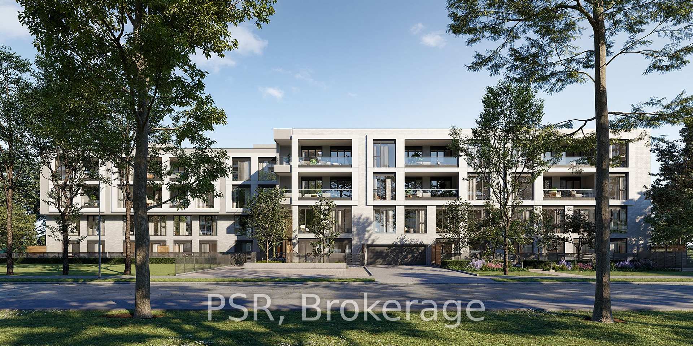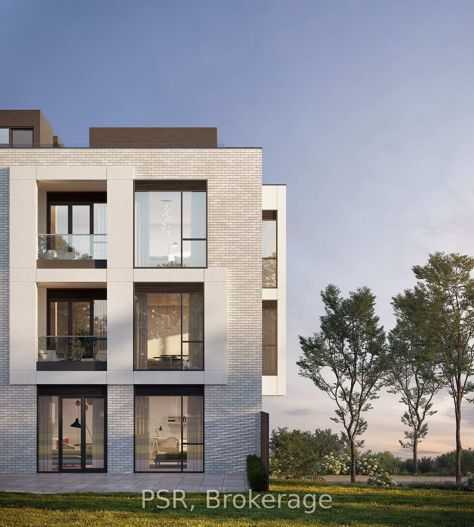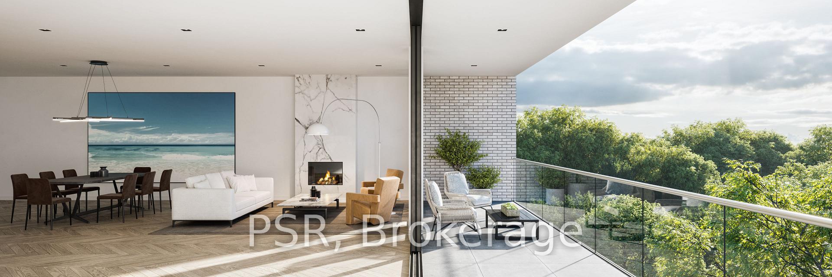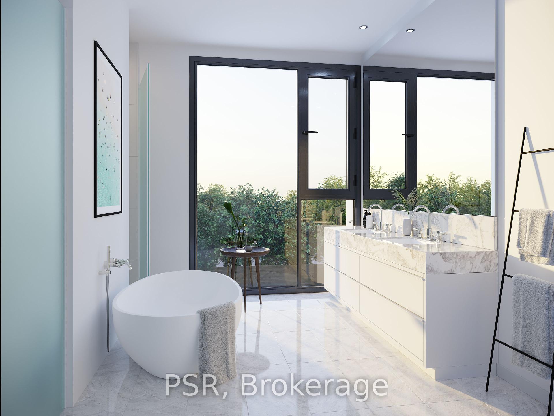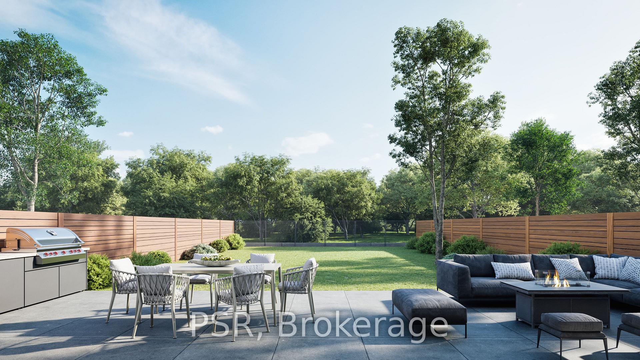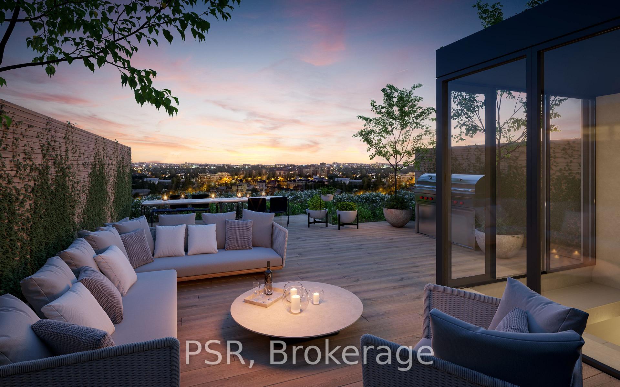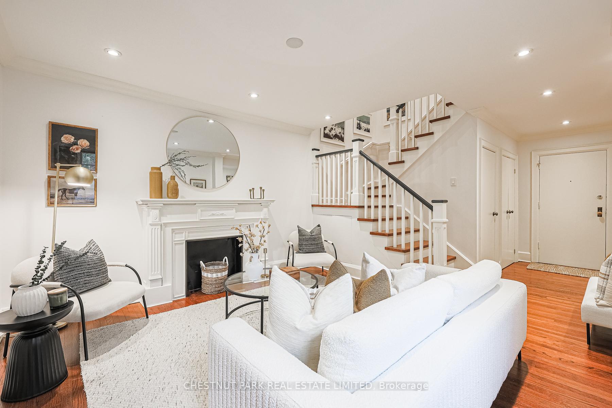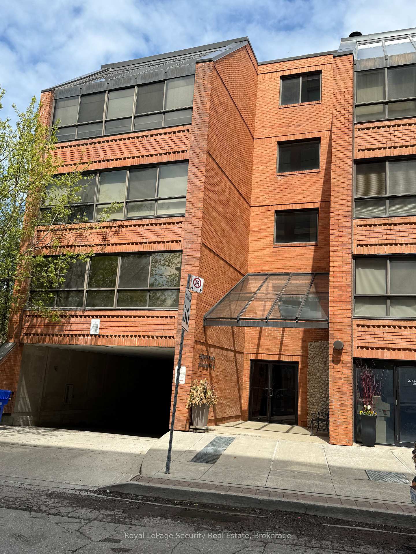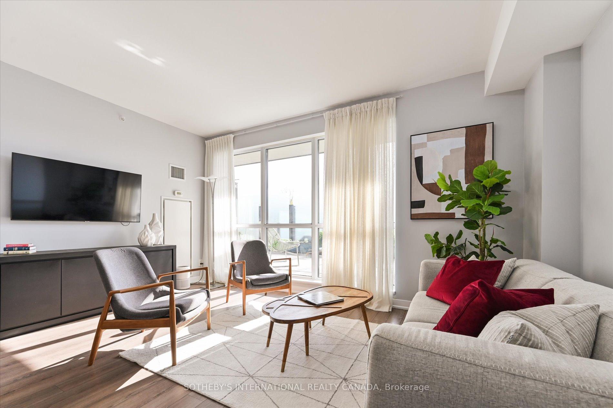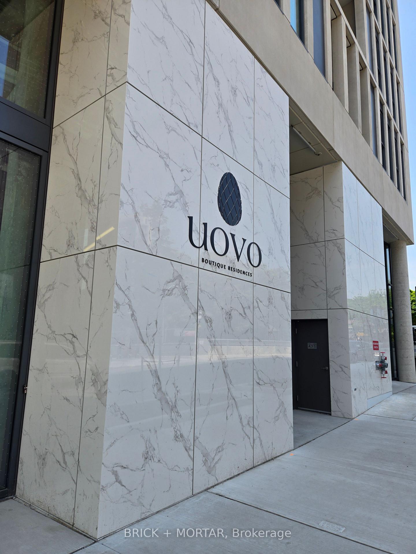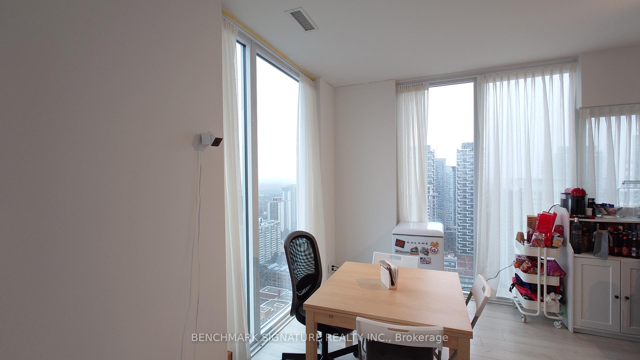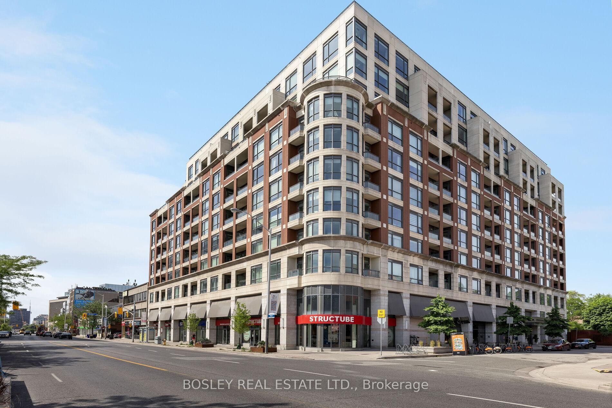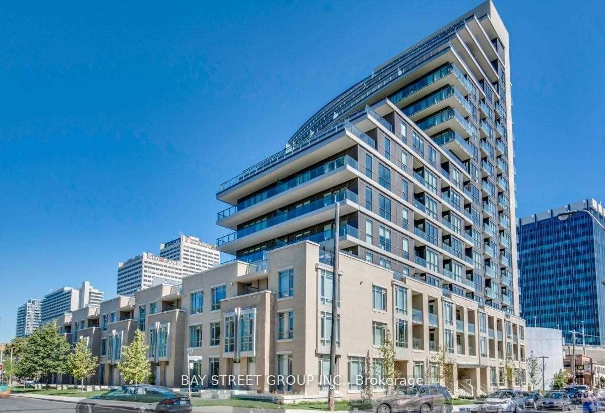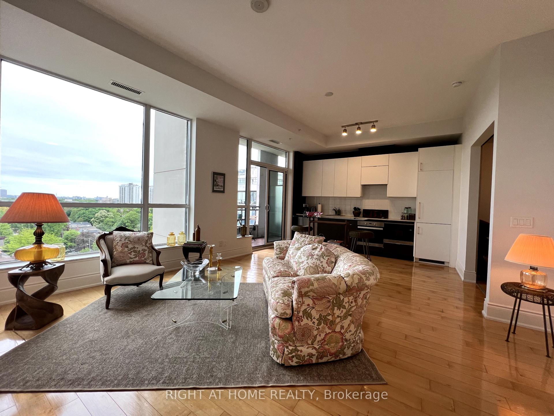Welcome to this stunning 1+1 bedroom suite in the exclusive Keewatin community - Midtown's hottest new boutique building - where modern luxury meets natural tranquility. Offering 867 square feet of refined living space, this beautiful home is nestled on a tree-lined corner in Midtown Toronto. A private terrace extends your living space outdoors, perfect for relaxing or entertaining. The open-concept layout and floor-to-ceiling windows create a seamless flow, filling the suite with abundant natural light. Keewatin's bold contemporary architecture perfectly complements the charm of the vibrant Yonge & Eglinton neighbourhood. With Sherwood Park, top schools, and a lively dining scene just moments away, urban living has never felt so effortless. Plus, with the upcoming Eglinton Crosstown LRT, you'll enjoy even greater connectivity to the heart of the city.
Full Miele Kitchen Package Complete With Gas Cooktop, Wall Oven, Microwave, Fridge & Dishwasher. Quartz Countertops & Backsplash As Well As Island With Waterfall Edge. Full-Size Washer & Dryer. Terrace Complete With Receptacles & Gas Line.
