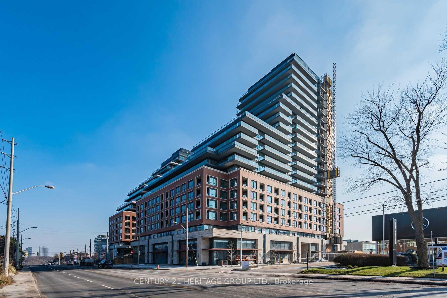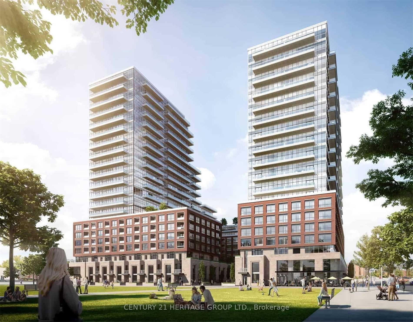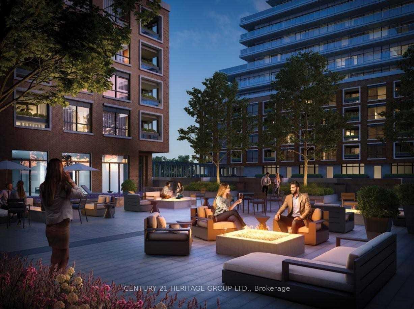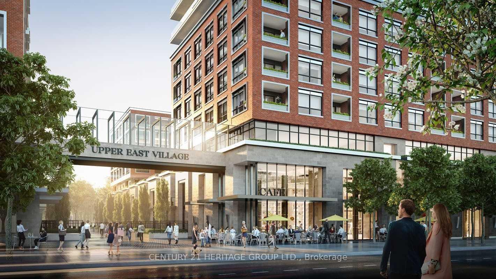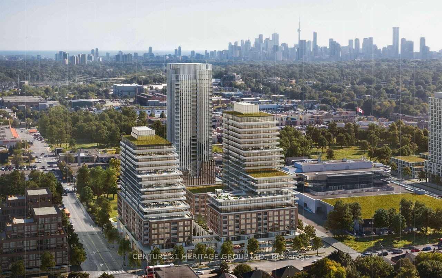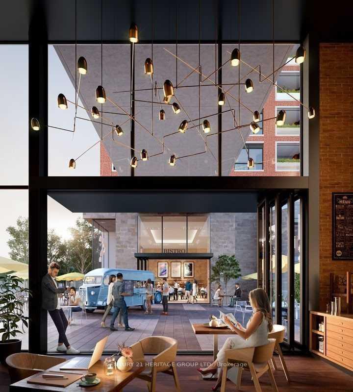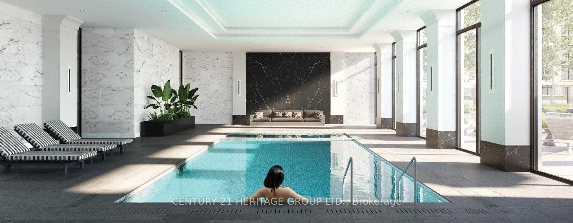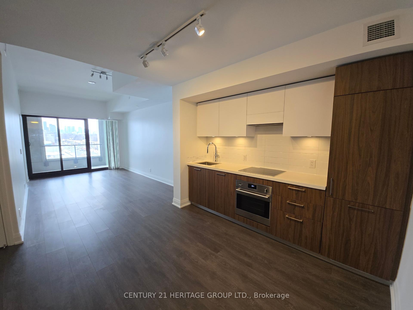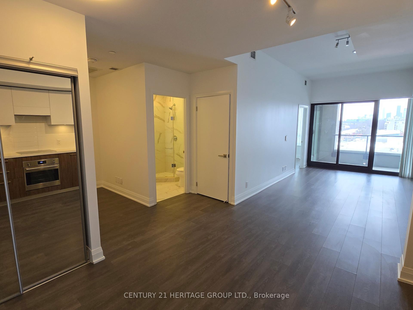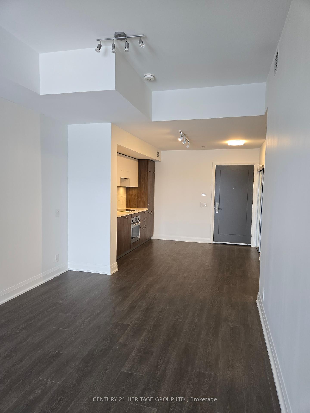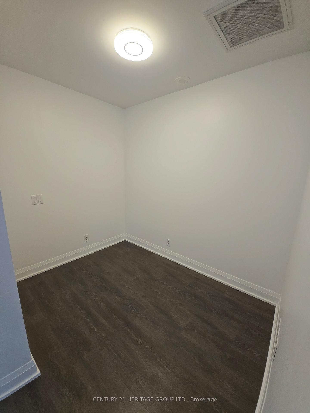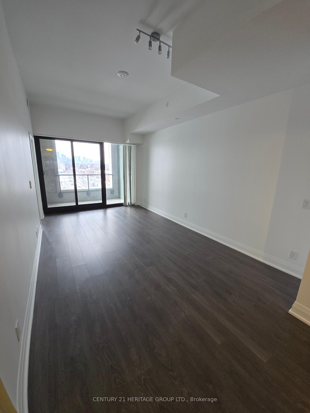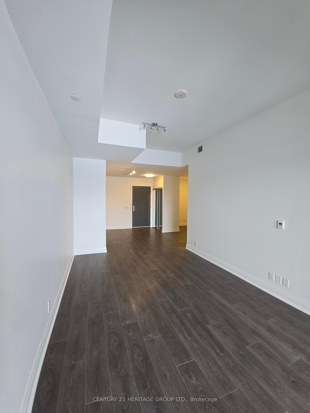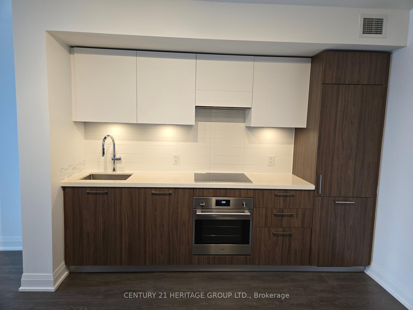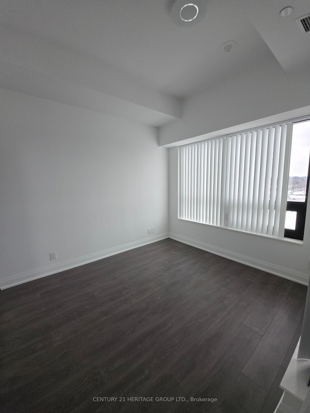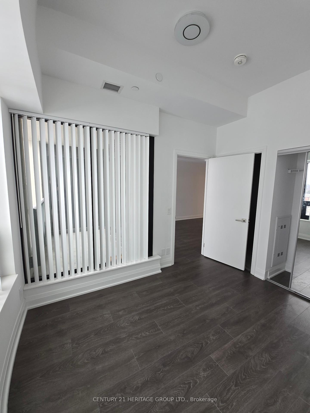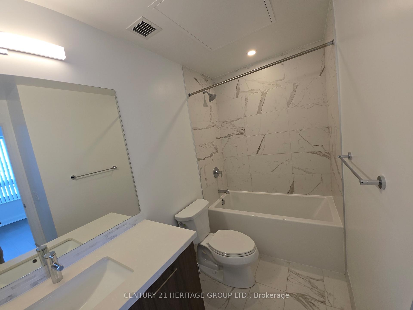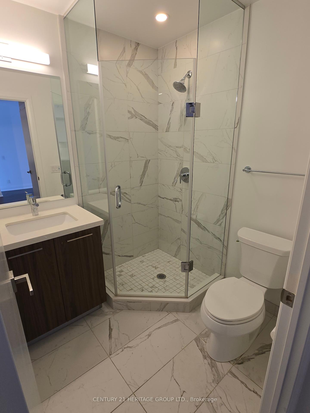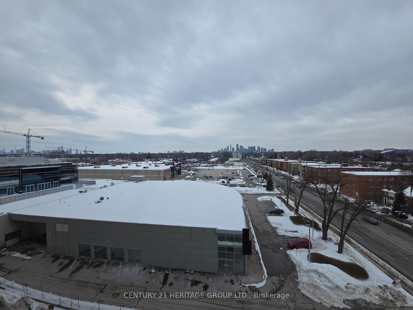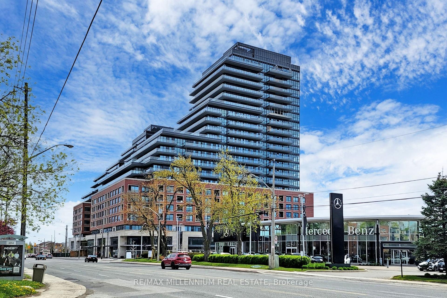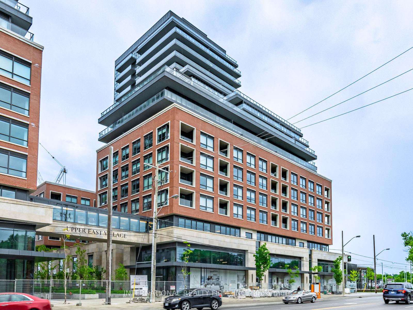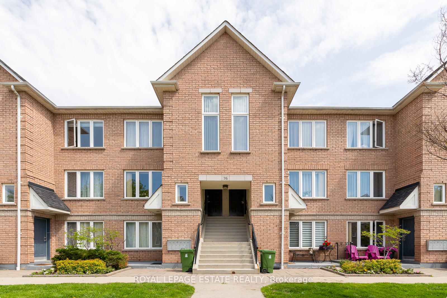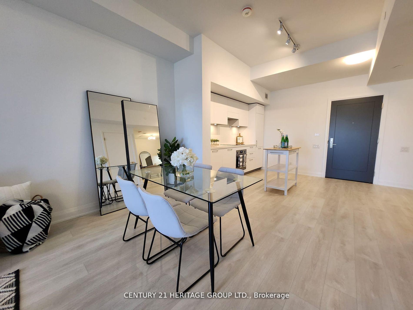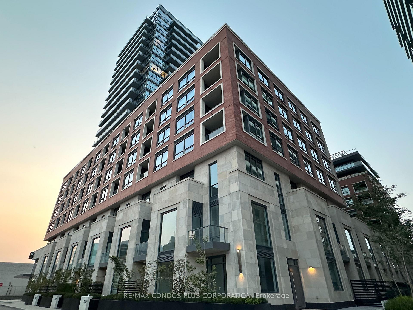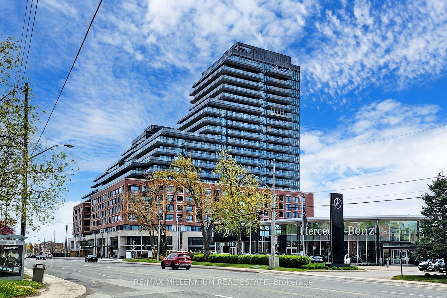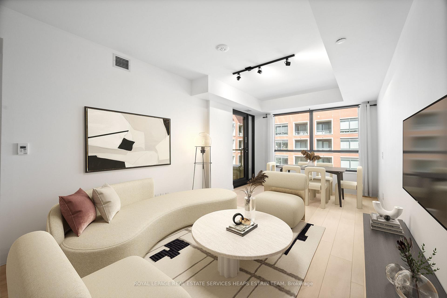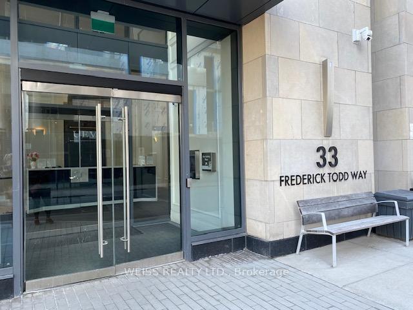Freshly painted Stunning 1 Bedroom + Den 700sf Condo with Unobstructed West City and Sunsetview! Future LRT at door. This sophisticated unit boasts 9 and 9ft+ ceilings, expansive floorto ceiling windows, and hardwood floors throughout, creating a bright and airy ambiance. Themodern kitchen features premium European appliances with a brand new Induction range and sleekstone countertops, perfect for culinary enthusiasts. Two full bathrooms offer luxury andconvenience, while the versatile den provides space for a home office or guest bedroom. Enjoybreathtaking sunsets with panoramic views of the city skyline and glimpse of the lake from thismodern retreat Located in a vibrant urban hub with retail shops, restaurants and otheramenities within walking distance in addition to new shops and restaurants coming soon to theground level. A rare opportunity for upscale living in a prime location!"
FRIDGE, STOVE, B/I OVEN, B/I DISHWASHER. WASHER AND DRYER, ALL ELFS, WOOD FLOOR W/L, ALL WINDOWS COVERINGS. FRESHLY PAINTED, COMMON ELEMENTS, BUILDING INSURANCE, 1 STORAGE LOCKER.
