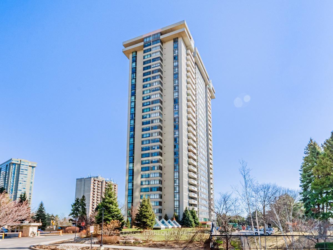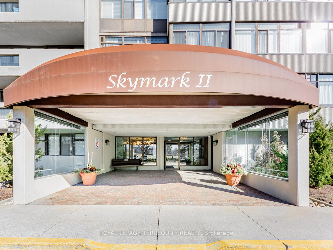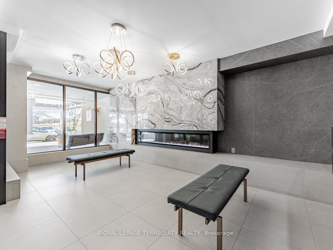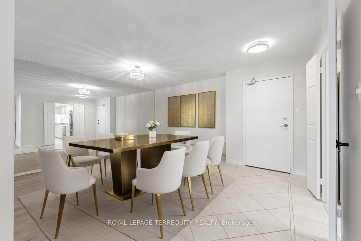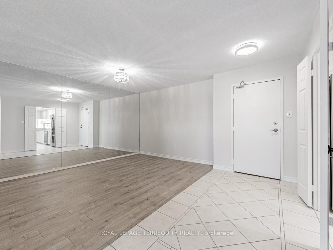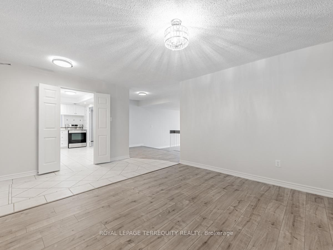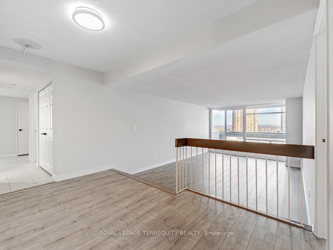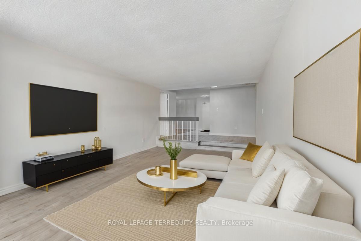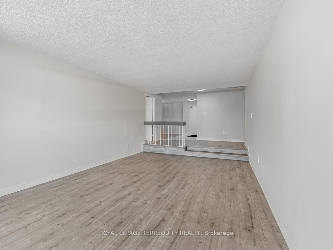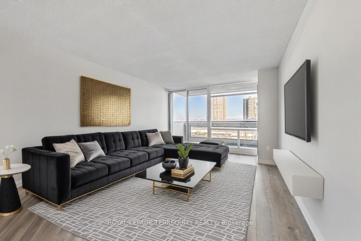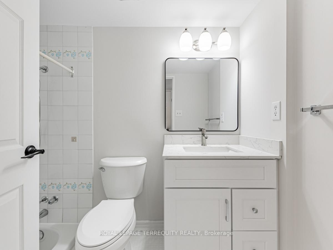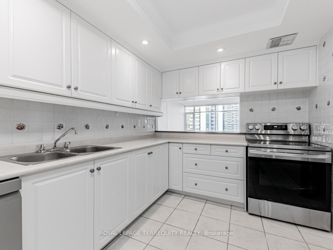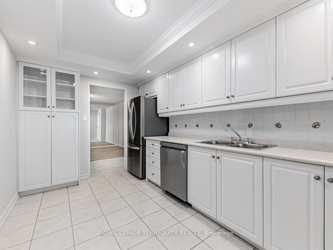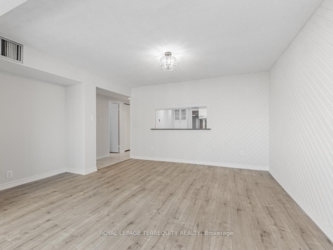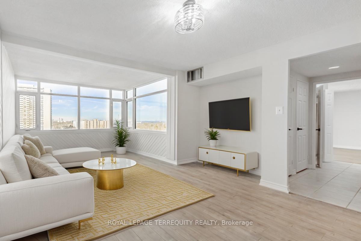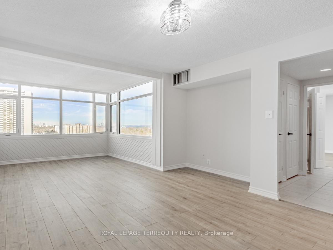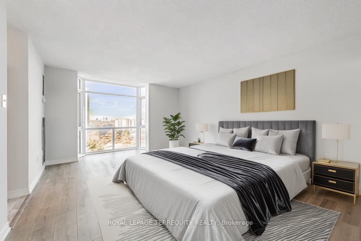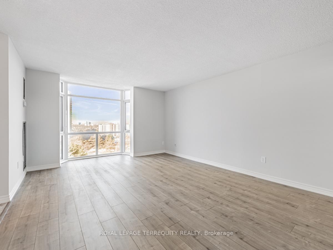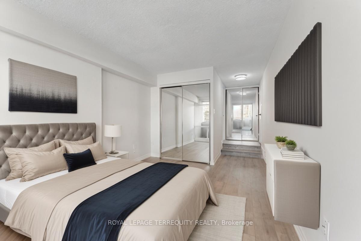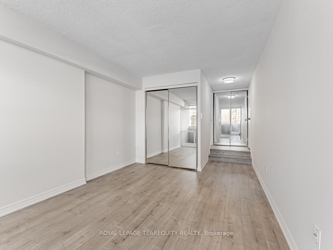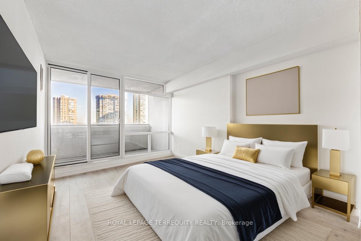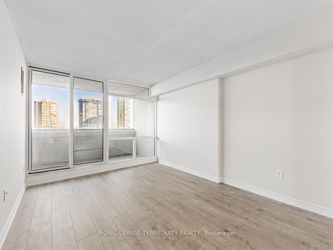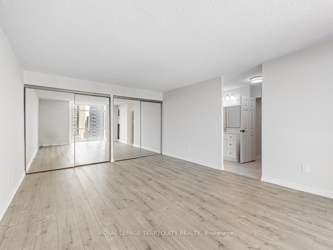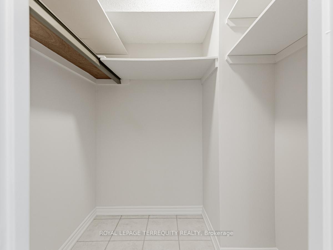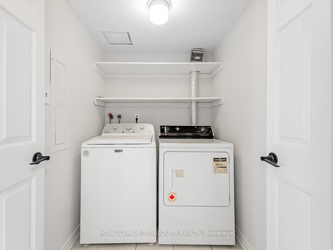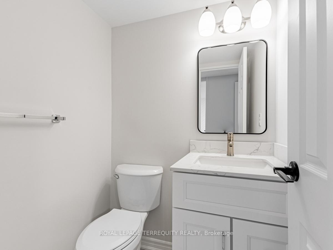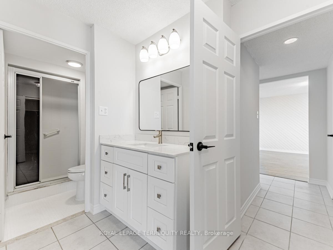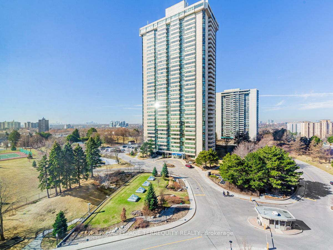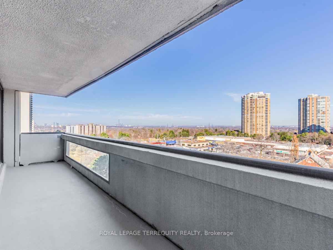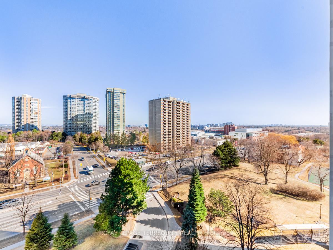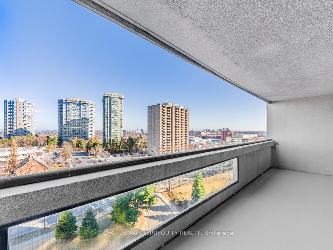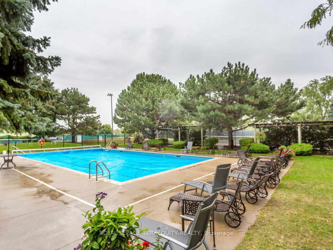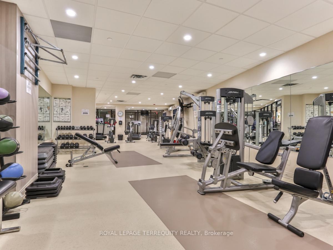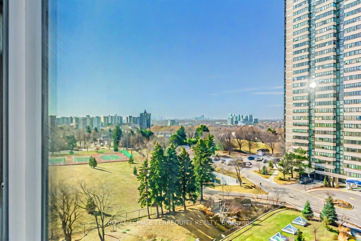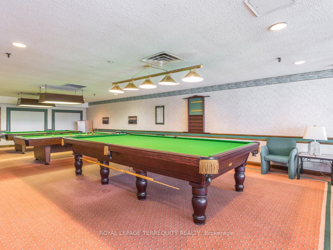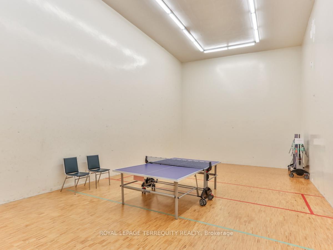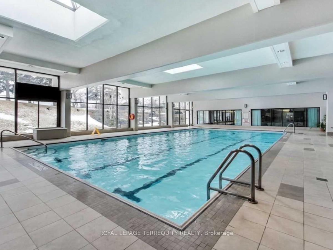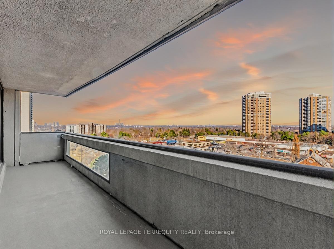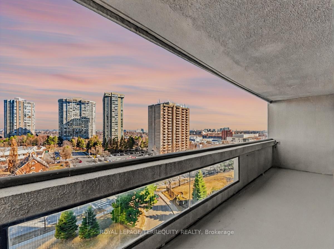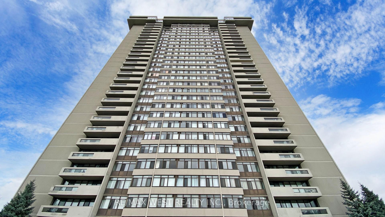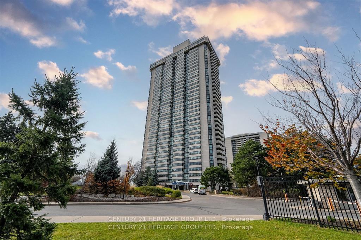Luxury Living at Tridel Skymark II Discover exceptional value in this spacious 2-bedroom + den corner suite, offering approx. 1,700 sq. ft. of thoughtfully designed living space. The solarium has been opened up to create an even larger family room, perfect for entertaining or easily converted into a third bedroom offering extra square footage* Easy One Level Living That Can Accommodate All Your House Sized Furniture!*Spacious primary bedroom with wall-to-wall closets, a walk-in storage space & ensuite bath * Second bedroom also has an ensuite bath & direct balcony access. Two walkouts to a private balcony. Ideal home for downsizers seeking comfort and convenience, as well as growing families looking for extra room to enjoy." *Brand-new stainless steel kitchen appliances (fridge, stove, built-in dishwasher), washer & dryer *UNBELIEVABLE PRICE PER SQ FT (approx. $588 PSF) * WORLD CLASS AMENITIES: Indoor & outdoor pools, Tennis & squash courts, Fully equipped gym, Billiards & media room, Golf simulator. PRIME LOCATION: Steps to TTC, shopping plazas, grocery stores, restaurants, banks, Seneca College & hospitals. Quick access to DVP/404, 401 & 407 for seamless commuting. ALL INCLUSIVE MAINTENANCE FEES covers hydro, gas, water, cable TV, Includes Ensuite Locker & Tandem Parking to accommodate 2 vehicles.
#908 - 1555 Finch Avenue
Don Valley Village, Toronto $998,888Make an offer
3 Beds
3 Baths
1600-1799 sqft
Underground
Garage
Parking for 0
North West Facing
- MLS®#:
- C12056743
- Property Type:
- Condo Apt
- Property Style:
- Apartment
- Area:
- Toronto
- Community:
- Don Valley Village
- Taxes:
- $2,904 / 2024
- Maint:
- $1,711
- Added:
- April 01 2025
- Status:
- Active
- Outside:
- Concrete
- Year Built:
- Basement:
- None
- Brokerage:
- ROYAL LEPAGE TERREQUITY REALTY
- Pets:
- Restricted
- Intersection:
- Don Mills & Finch
- Rooms:
- Bedrooms:
- 3
- Bathrooms:
- 3
- Fireplace:
- Utilities
- Water:
- Cooling:
- Central Air
- Heating Type:
- Forced Air
- Heating Fuel:
| Living Room | 5.51 x 3.84m Laminate , Separate Room , W/O To Balcony Main Level |
|---|---|
| Dining Room | 3.66 x 3.41m Laminate , Separate Room , Mirrored Walls Main Level |
| Kitchen | 4.63 x 2.62m Ceramic Floor , Eat-in Kitchen , Pantry Main Level |
| Family Room | 4.02 x 3.57m Laminate , Panelled , Combined w/Sunroom Main Level |
| Solarium | 3.84 x 2.38m Laminate , Panelled , Combined w/Family Main Level |
| Primary Bedroom | 5.88 x 4.11m Walk-In Closet(s) , Double Closet , 3 Pc Ensuite Main Level |
| Bedroom 2 | 4.39 x 3.08m Laminate , Double Closet , 4 Pc Ensuite Main Level |
| Other | 6.92 x 1.22m Balcony , North View , W/O To Balcony Main Level |
Listing Details
Insights
- Spacious Living Area: This condo offers approximately 1,700 sq. ft. of living space, featuring a flexible layout that includes a spacious primary bedroom with ensuite and a den that can easily be converted into a third bedroom, making it ideal for families or downsizers.
- Exceptional Price Per Square Foot: At approximately $588 per square foot, this property presents an attractive investment opportunity in a prime Toronto location, especially considering the luxury amenities and spacious design.
- World-Class Amenities: Residents can enjoy a range of amenities including indoor and outdoor pools, tennis and squash courts, a fully equipped gym, and more, enhancing the lifestyle and value of the property.
