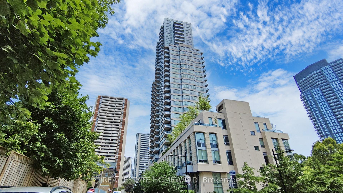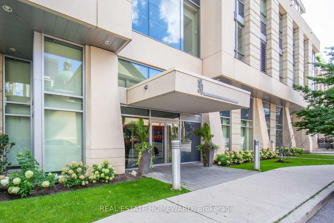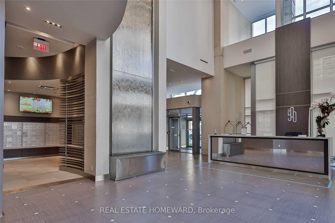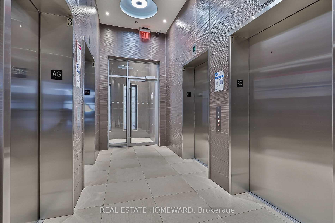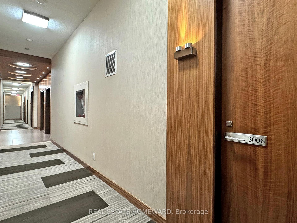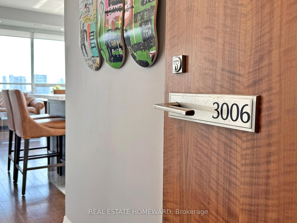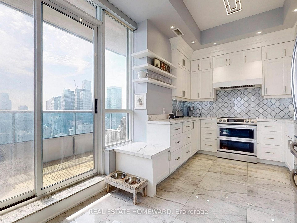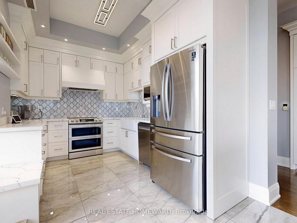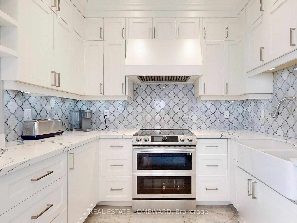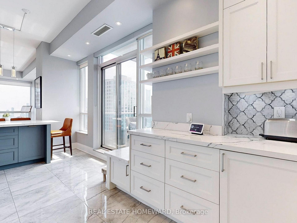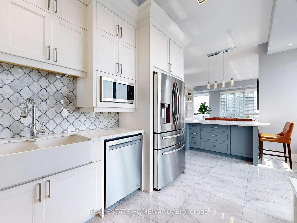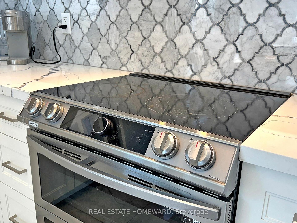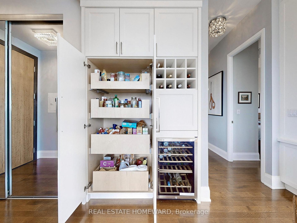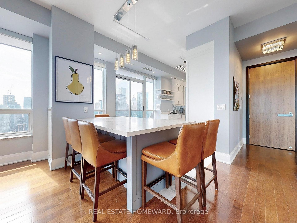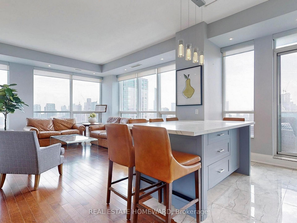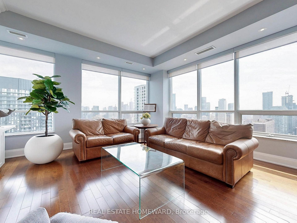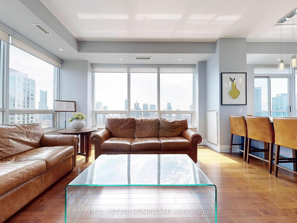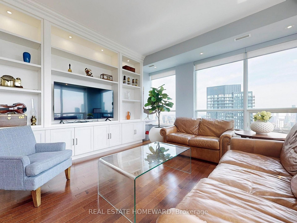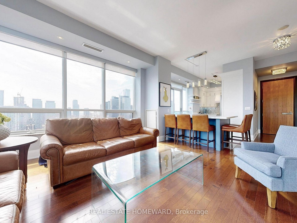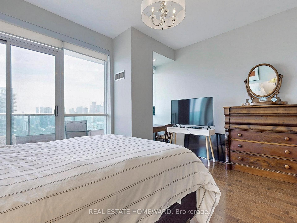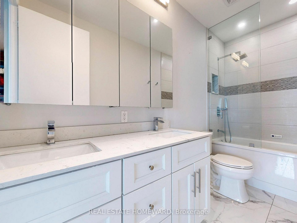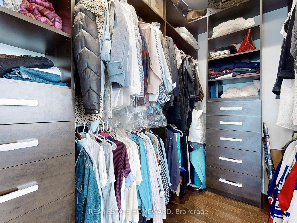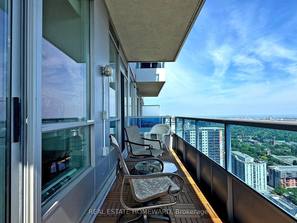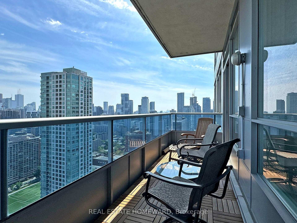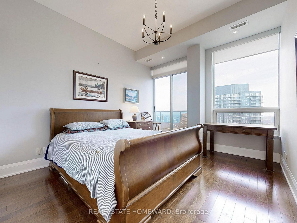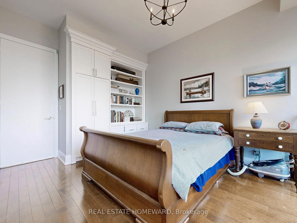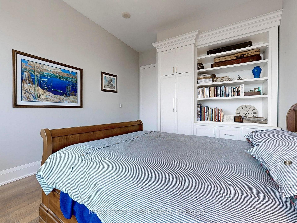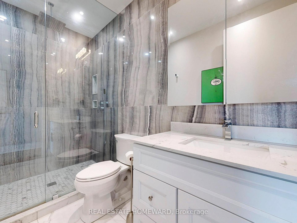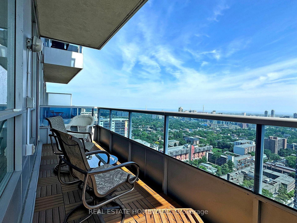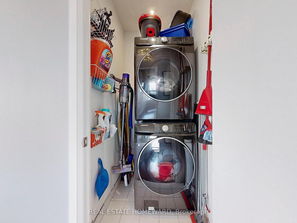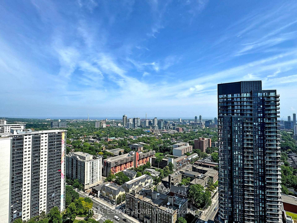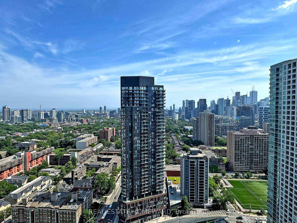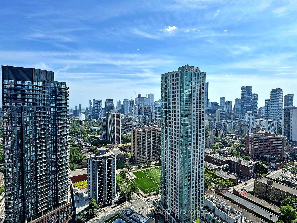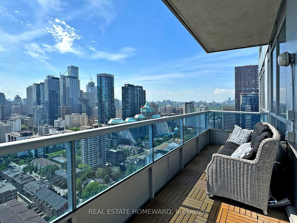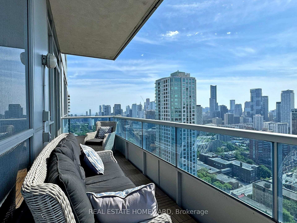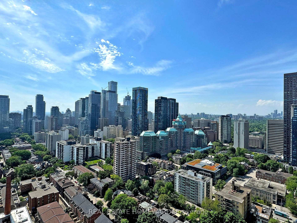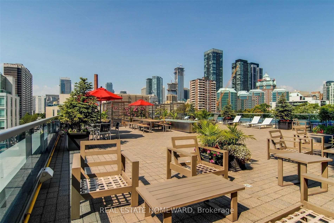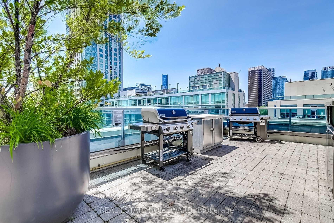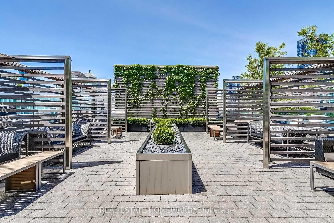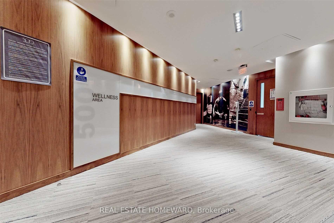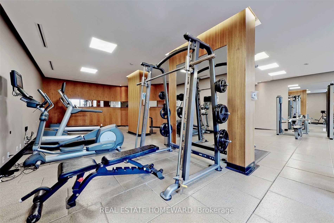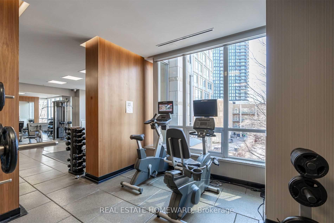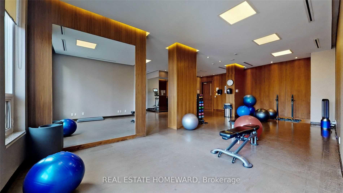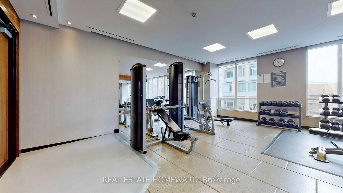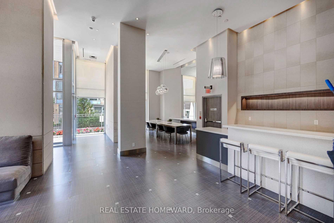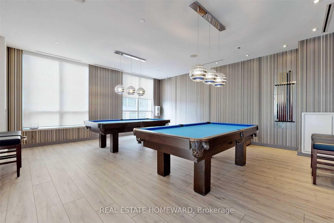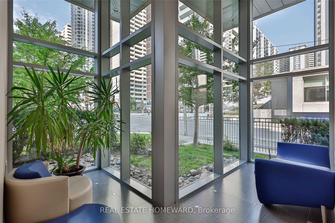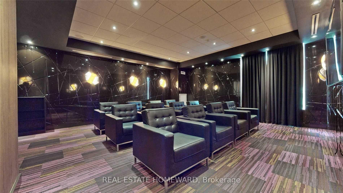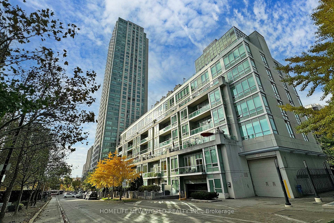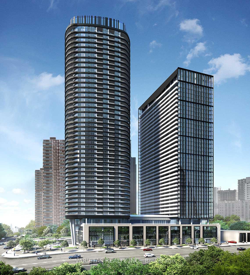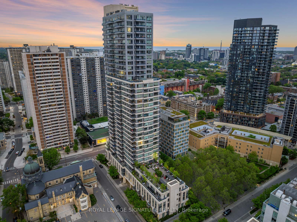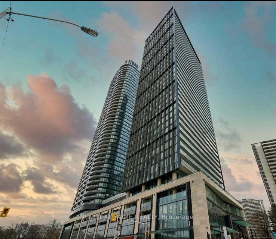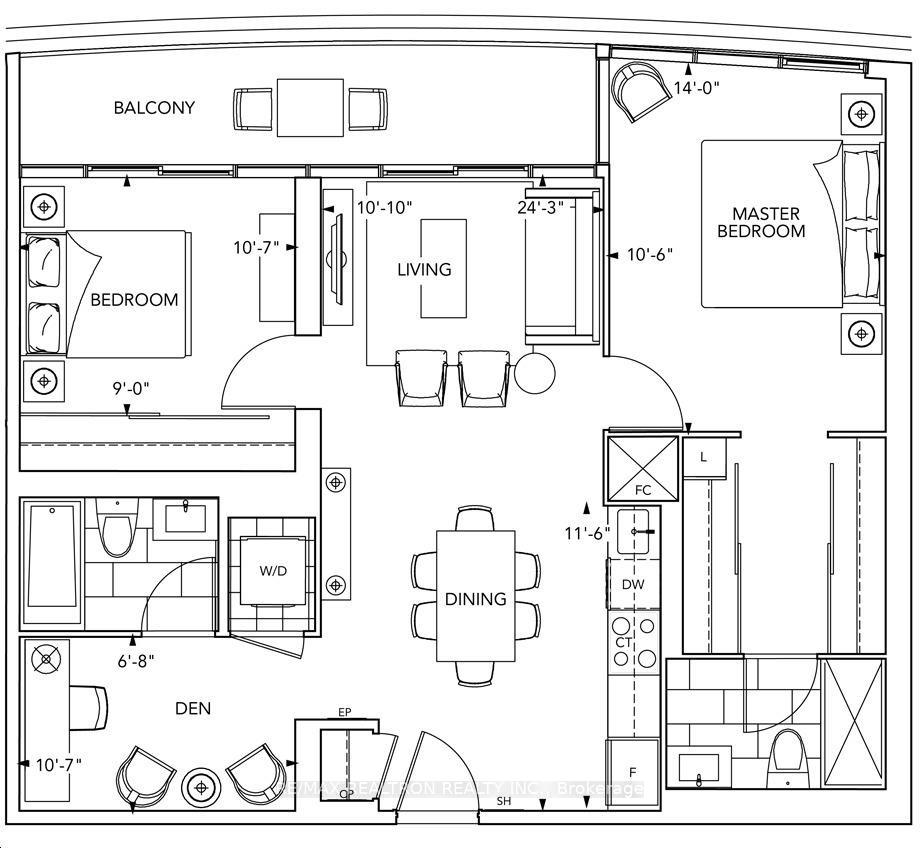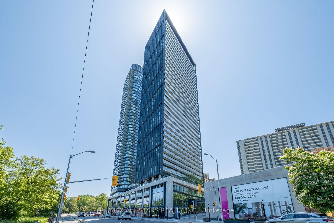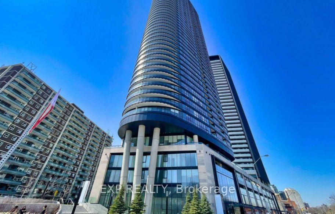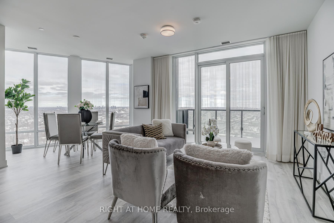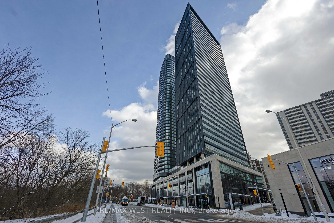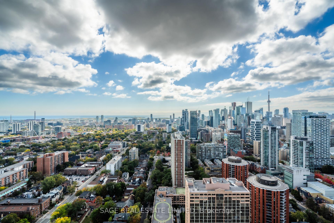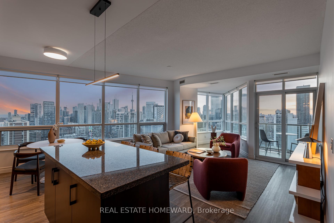Welcome to 500 Condos & Lofts. One of the most sought after luxury buildings in the area complete with guest suites and 2 EV indoor charging stations. Asking only $938.00 per sq. ft. and a maintenance fee of only $0.83 per sq. ft. This unit is 1335 sq. ft. plus 2 separate balconies one south facing one west facing each 108 Square feet for a total of 1535 square feet of luxury living space. By far the most desired unit of all units in this building. South & west full unobstructed corner exposure. Two-full bedrooms, two full baths, parking, locker and a full size washer & dryer. The master bedroom has a full ensuite bath, with twin sinks, walk-in closet and walk-out to the separate south balcony. The second bedroom has a large double Custom closet/armoire and also a walk out to the south balcony. Storage space has been maximized with the use of many custom built-ins including pantry with built in wine fridge, closet organizers, and a gorgeous built-in living room wall unit. Capture the sun with direct unobstructed south & west corner city and lake views through the 10-foot-high floor to ceiling windows. Or lounge on the west facing balcony and enjoy the sparkle of the skyline & the beautiful sunsets. Updated modern concept with a fresh modern neutral colour palette & attention to detail; making this place move in ready. Check out the attached video for more pictures of the unit, building and amenities. Building provides 2 EV charging bays within the underground parking for residence only. **********LOCATION: Enjoy the finest in shopping, dining & entertainment. Only a 5-minute drive to the north or south DVP, 5-minute walk to the subway, Cabbagetown, & The Village. The best managed building in the area &...
#3006 - 500 Sherbourne Street
North St. James Town, Toronto $1,250,000Make an offer
2 Beds
2 Baths
1200-1399 sqft
Underground
Garage
Parking for 1
South West Facing
Zoning: Residential
- MLS®#:
- C12009100
- Property Type:
- Condo Apt
- Property Style:
- Apartment
- Area:
- Toronto
- Community:
- North St. James Town
- Taxes:
- $5,436.19 / 2024
- Maint:
- $1,199
- Added:
- March 09 2025
- Status:
- Active
- Outside:
- Concrete
- Year Built:
- 11-15
- Basement:
- Other
- Brokerage:
- REAL ESTATE HOMEWARD
- Pets:
- Restricted
- Intersection:
- Wellesley and Homewood Ave
- Rooms:
- 9
- Bedrooms:
- 2
- Bathrooms:
- 2
- Fireplace:
- N
- Utilities
- Water:
- Cooling:
- Central Air
- Heating Type:
- Heat Pump
- Heating Fuel:
- Gas
| Foyer | 1.52 x 1.42m Double Closet , Mirrored Closet , Tile Floor Flat Level |
|---|---|
| Living Room | 5.77 x 5.01m B/I Bookcase , Window Floor to Ceiling , SW View Flat Level |
| Dining Room | 4.67 x 2.39m West View , Window Floor to Ceiling , W/O To Balcony Flat Level |
| Kitchen | 3.15 x 2.87m Picture Window , West View , Tile Floor Flat Level |
| Other | 6.12 x 1.63m Balcony , Combined w/Kitchen , West View Flat Level |
| Primary Bedroom | 5.89 x 4.55m 5 Pc Bath , Walk-In Closet(s) , South View Flat Level |
| Bathroom | 3.45 x 1.65m 5 Pc Ensuite , Marble Counter , Tile Floor Flat Level |
| Other | 6.17 x 1.63m Balcony , Combined w/Br , South View Flat Level |
| Bedroom 2 | 4.72 x 3.38m Window Floor to Ceiling , W/O To Balcony , South View Flat Level |
| Bathroom | 3.15 x 1.65m 3 Pc Bath , Separate Shower , Tile Floor Flat Level |
| Laundry | 1.51 x 1.12m Closet , Tile Floor Flat Level |
Property Features
Hospital
Library
Park
Public Transit
School
Electric Car Charger
Building Amenities
Concierge
Guest Suites
Gym
Party Room/Meeting Room
Rooftop Deck/Garden
Visitor Parking
Sale/Lease History of #3006 - 500 Sherbourne Street
View all past sales, leases, and listings of the property at #3006 - 500 Sherbourne Street.Neighbourhood
Schools, amenities, travel times, and market trends near #3006 - 500 Sherbourne StreetSchools
7 public & 5 Catholic schools serve this home. Of these, 8 have catchments. There are 2 private schools nearby.
Parks & Rec
2 community centres, 2 playgrounds and 5 other facilities are within a 20 min walk of this home.
Transit
Street transit stop less than a 2 min walk away. Rail transit stop less than 1 km away.
Want even more info for this home?
