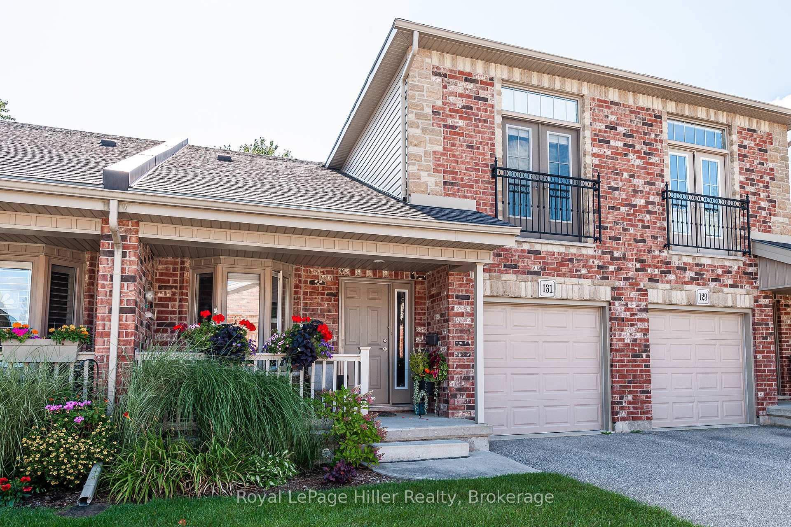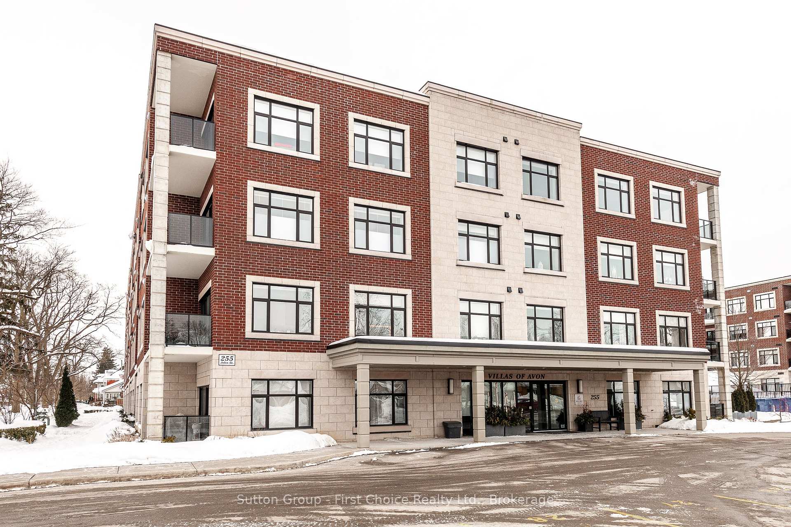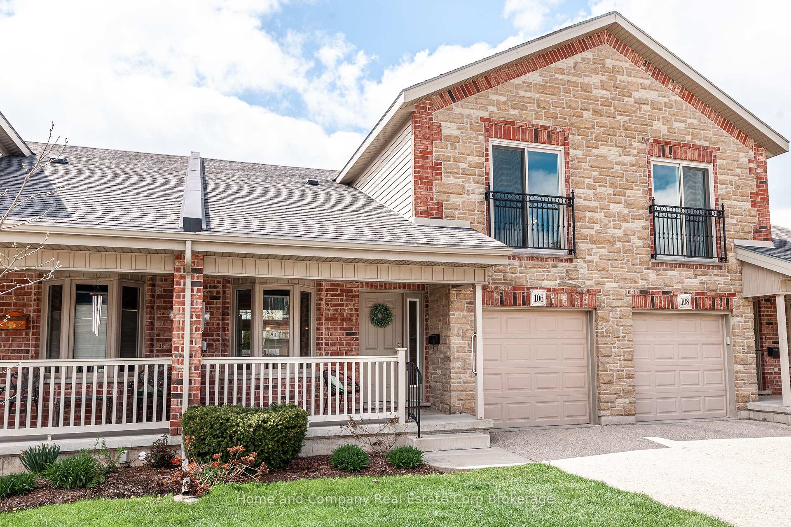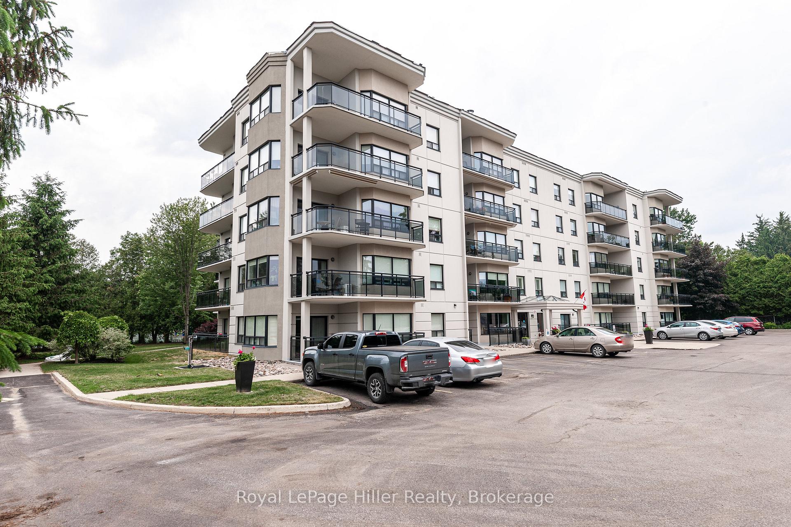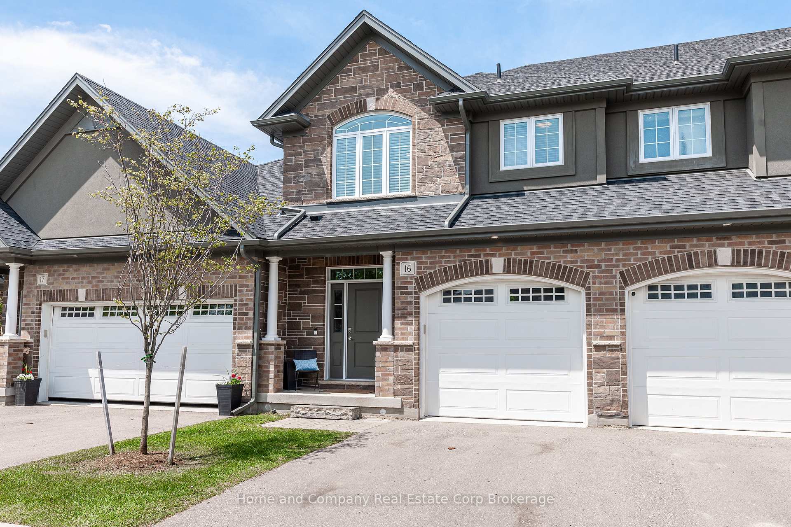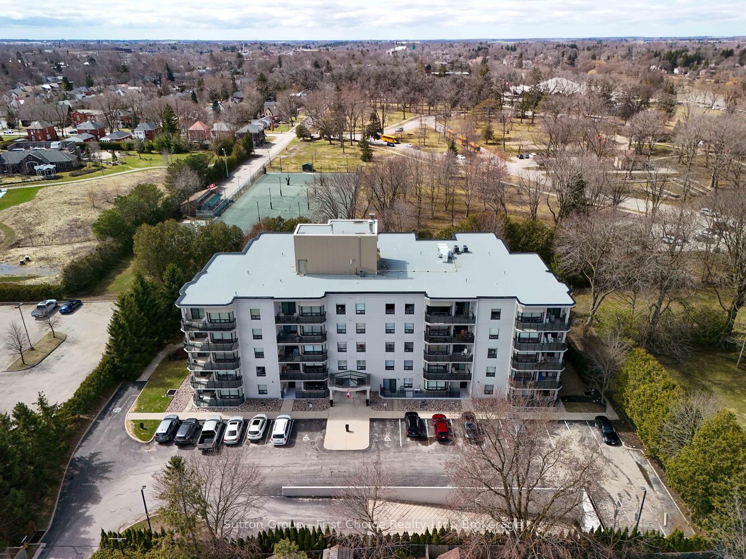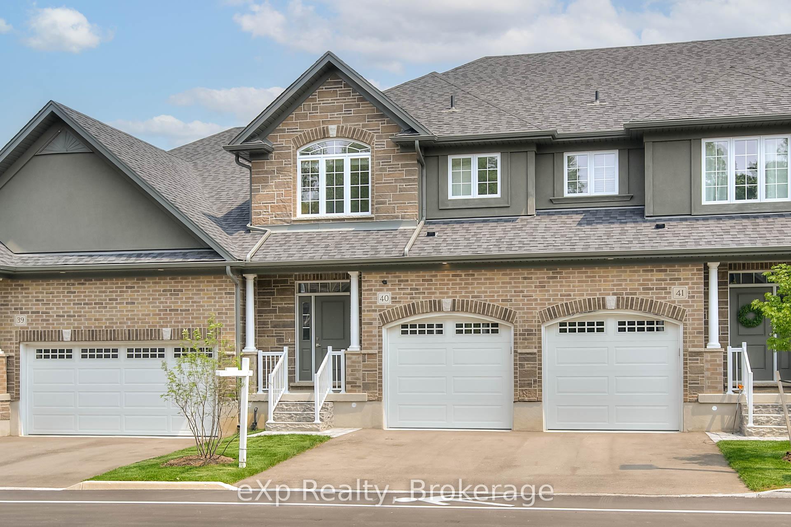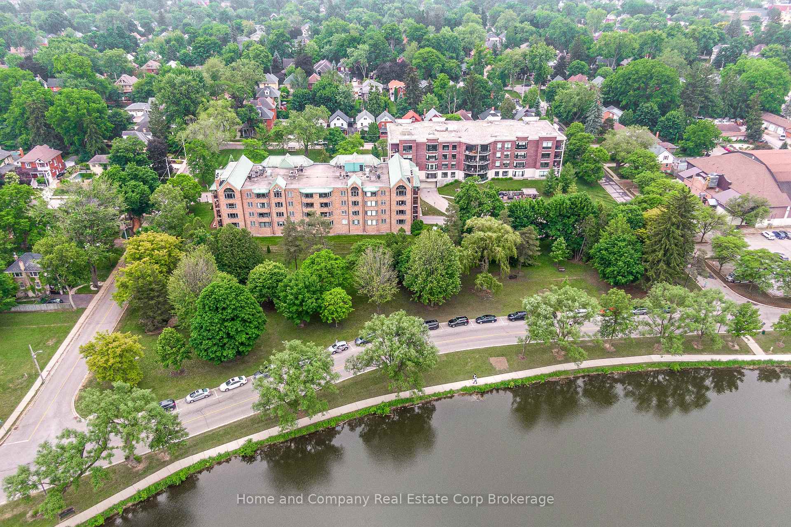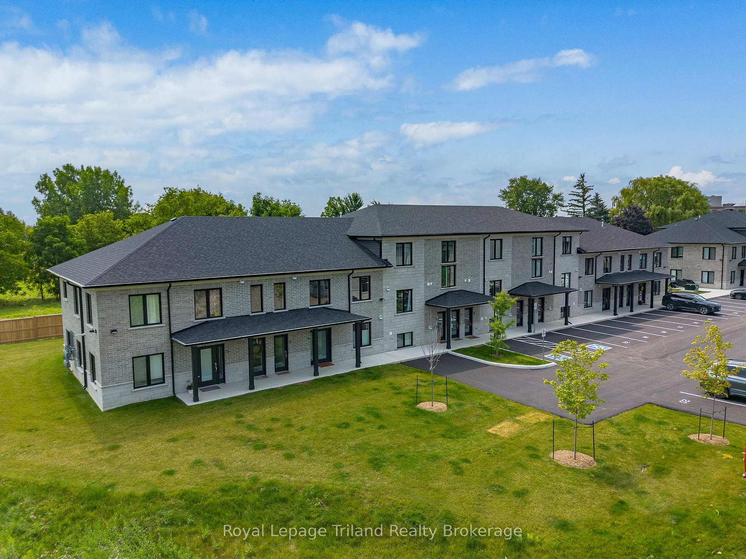Desirable bungaloft condo available in sought after West Village! This 2 bedroom & 2 bathroom home is "Move In Ready". The "Open Concept" main level features include an eat in kitchen & formal dining area. Relax in the living room with gas fireplace, vaulted ceiling & access to the private rear deck. The main floor bedroom with "His & Hers" closets leads to a 3pc bath with convenient laundry. The upper level offers a cozy loft with vaulted ceiling & skylight plus a spacious bedroom with 4pc bath. Potential added living space is available in the unblemished basement. All appliances plus the washer/dryer are included! Call your REALTOR today for more details & arrange your private viewing!
Central Vac, Fridge, Stove, Dishwasher, Washer & Dryer, Garage Door Remote, Window Coverings (appliances in "as is condition")
