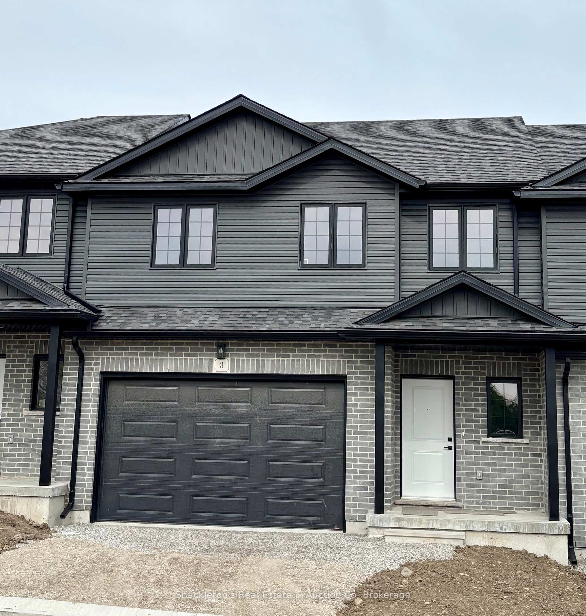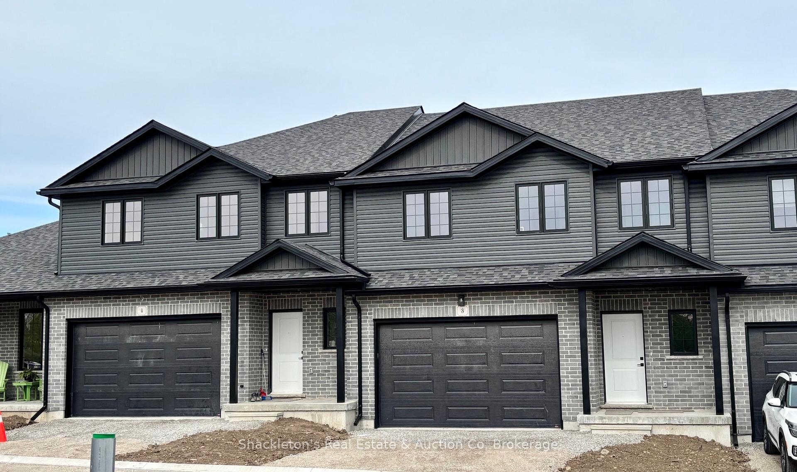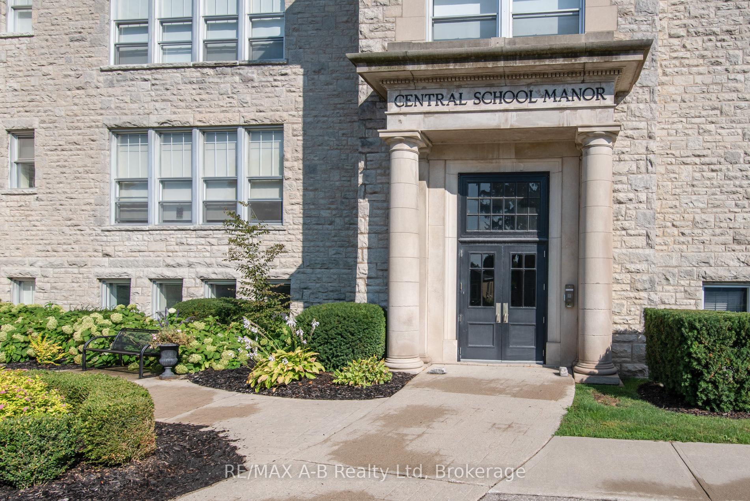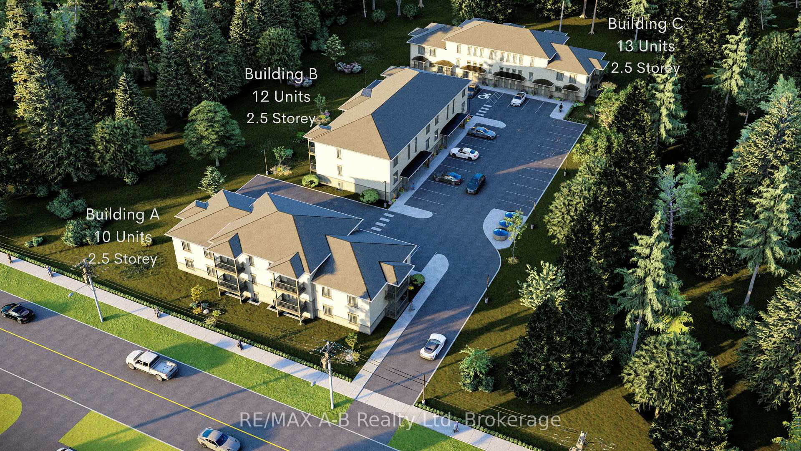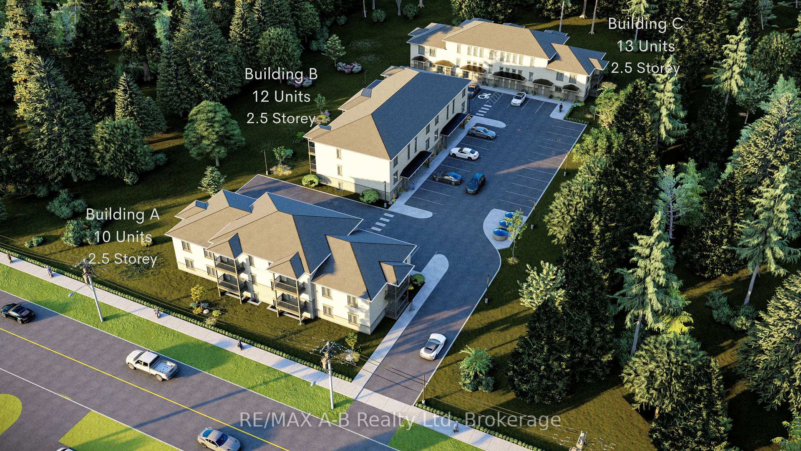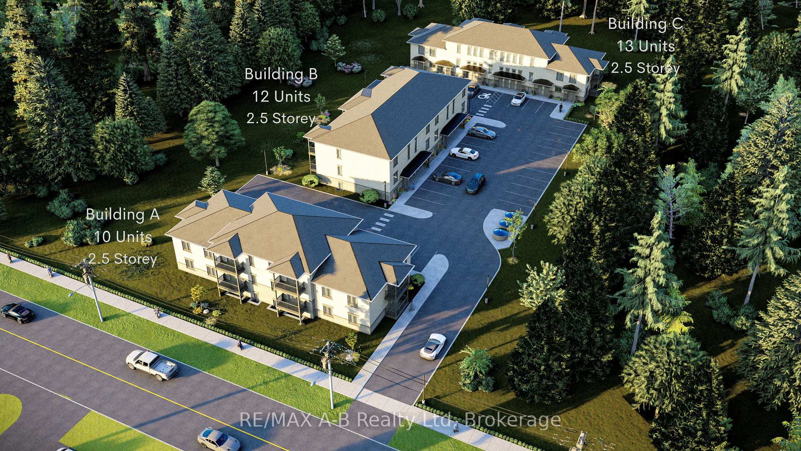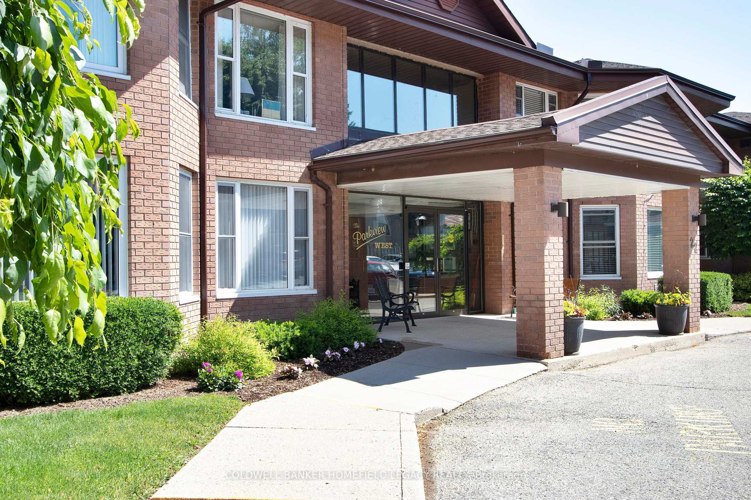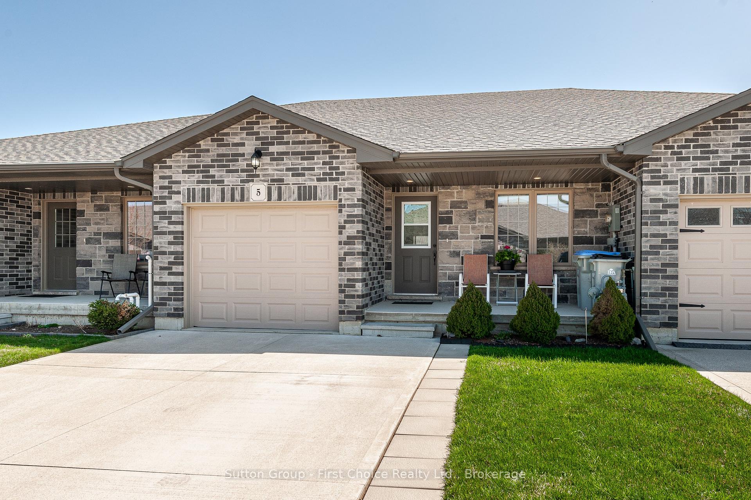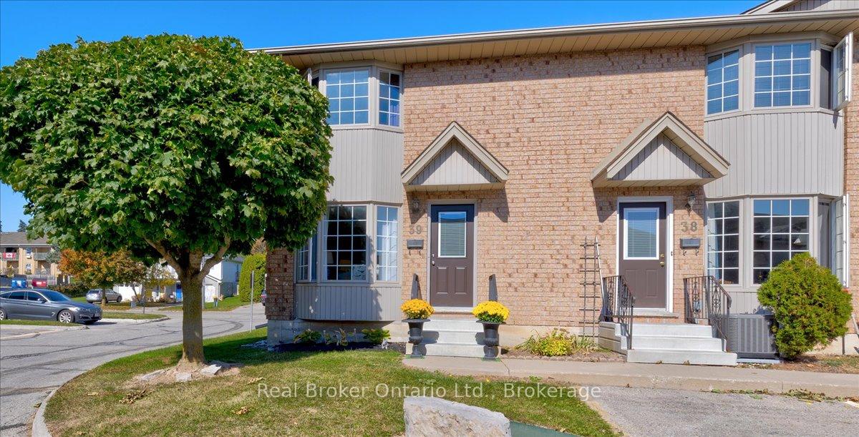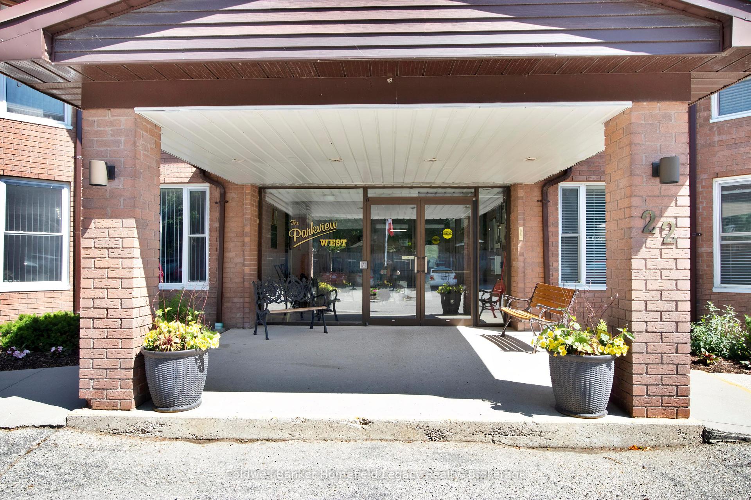Stunning 3 bedroom 2 Story Home Vacant Land Condo. Welcome to your dream home! This brand-new 3-bedroom, 2 story home is designed for modern living with an open concept main floor. Featuring luxury vinyl plank flooring throughout perfect for entertaining and everyday comfort. Upstairs, retreat to your spacious primary suite with a large bedroom, luxurious en-suite boasting dual sinks and beautifully titled shower. Two additional bedrooms provide plenty of space for family guest or a home office. Enjoy the convenience of a car and a half garage ideal for parking and extra storage. Step outside to your 12' x 10' pressure - treated deck, perfect for summer BBQ. The asphalt driveway and central air conditioning complete this exceptional home
165 Egan Avenue
St. Marys, St., Perth $579,900Make an offer
3 Beds
3 Baths
1800-1999 sqft
Attached
Garage
Parking for 2
West Facing
- MLS®#:
- X12168264
- Property Type:
- Condo Townhouse
- Property Style:
- 2-Storey
- Area:
- Perth
- Community:
- St. Marys
- Taxes:
- $0 / 2025
- Maint:
- $110
- Added:
- May 22 2025
- Status:
- Active
- Outside:
- Brick Veneer,Vinyl Siding
- Year Built:
- New
- Basement:
- Unfinished
- Brokerage:
- Shackleton's Real Estate & Auction Co
- Pets:
- Restricted
- Intersection:
- PEEL
- Rooms:
- Bedrooms:
- 3
- Bathrooms:
- 3
- Fireplace:
- Utilities
- Water:
- Cooling:
- Central Air
- Heating Type:
- Forced Air
- Heating Fuel:
| Kitchen | 3.9 x 3.05m Main Level |
|---|---|
| Living Room | 4.11 x 4.27m Main Level |
| Dining Room | 3.9 x 3.05m Main Level |
| Bedroom | 4.39 x 5.18m Second Level |
| Bedroom 2 | 3.35 x 3.05m Second Level |
| Bedroom 3 | 3.35 x 3.35m Second Level |
| Laundry | 2.5 x 2m Second Level |
Listing Details
Insights
- Modern Design: This brand-new 3-bedroom, 2-story condo features an open concept layout with luxury vinyl plank flooring, making it ideal for both entertaining and everyday living.
- Ample Parking: The property includes a car and a half garage along with a total of 3 parking spaces, providing convenience and extra storage options for residents.
- Outdoor Living Space: Enjoy a private 12' x 10' pressure-treated deck, perfect for summer BBQs and outdoor relaxation, enhancing the overall living experience.
