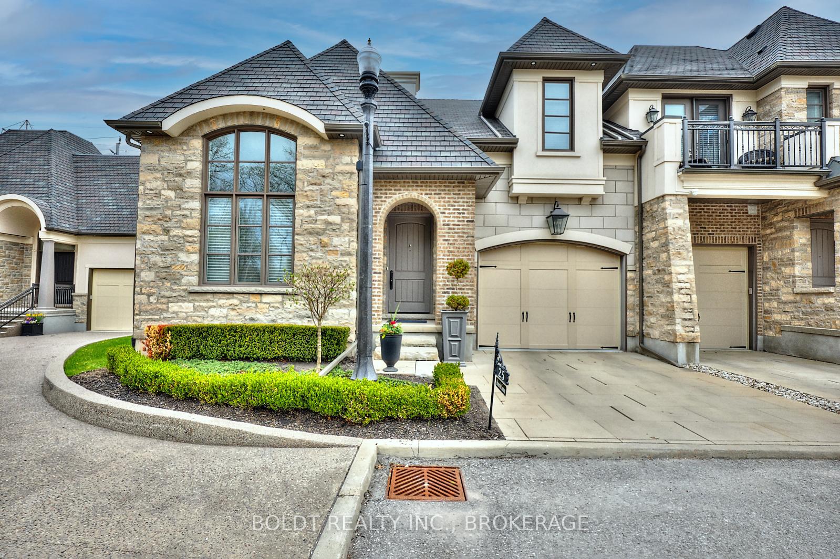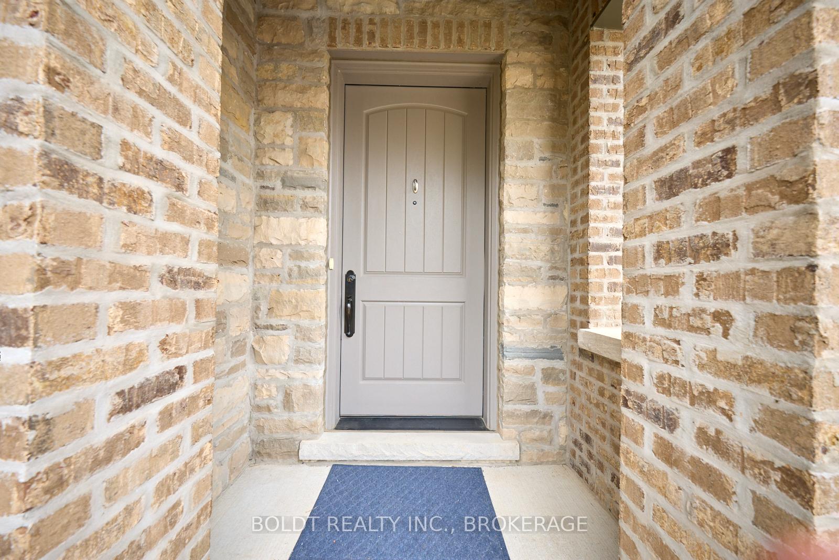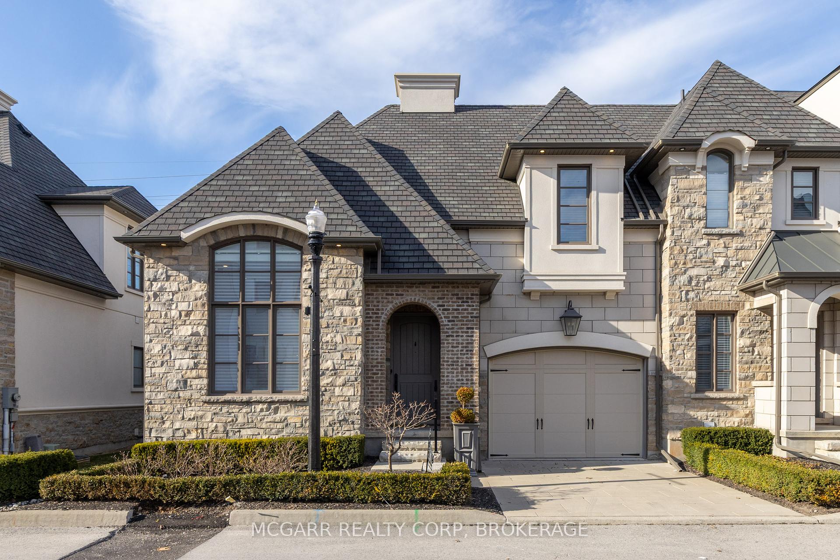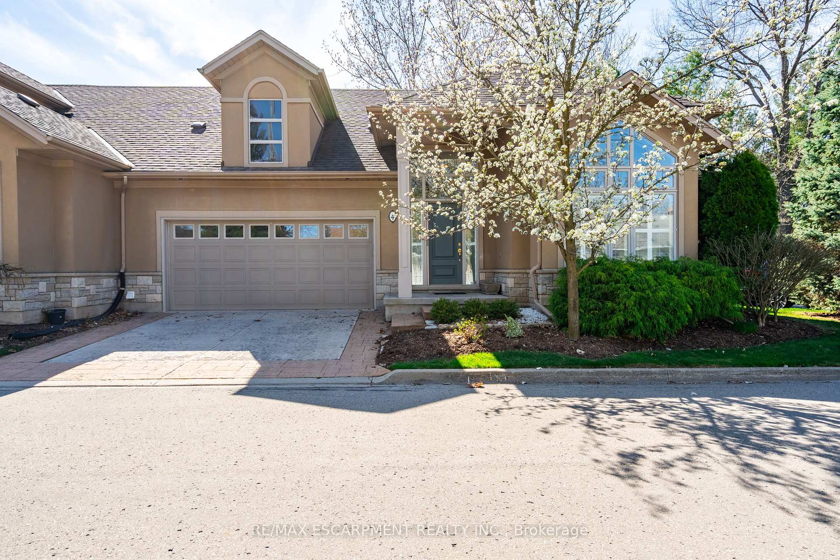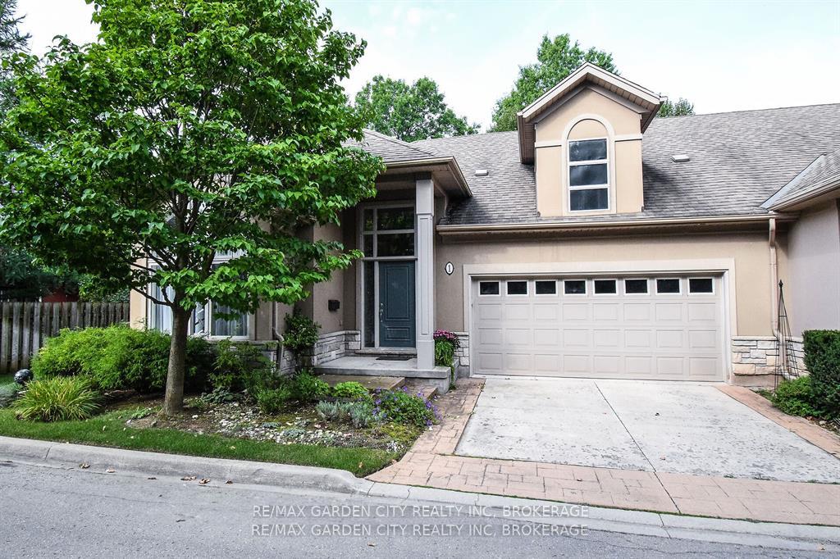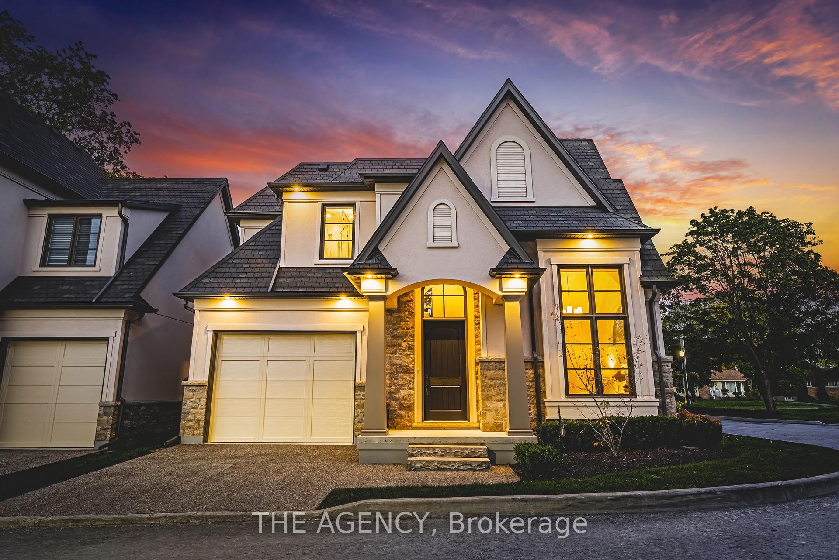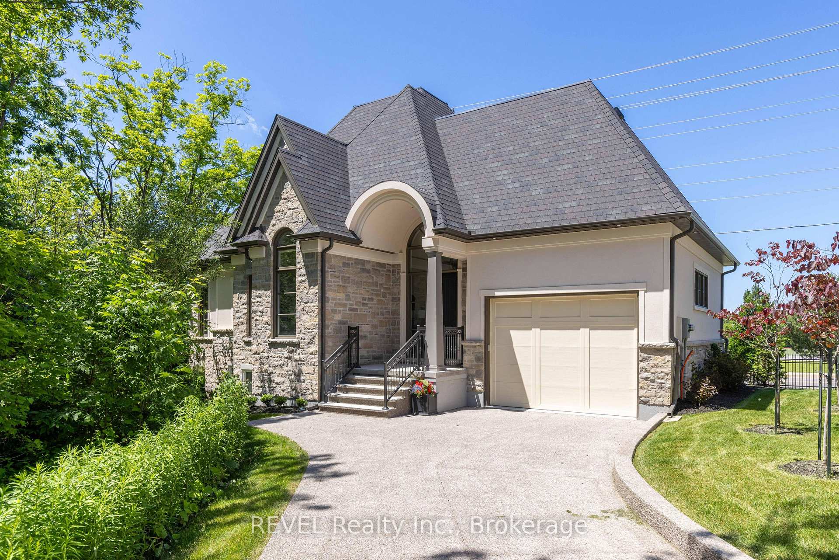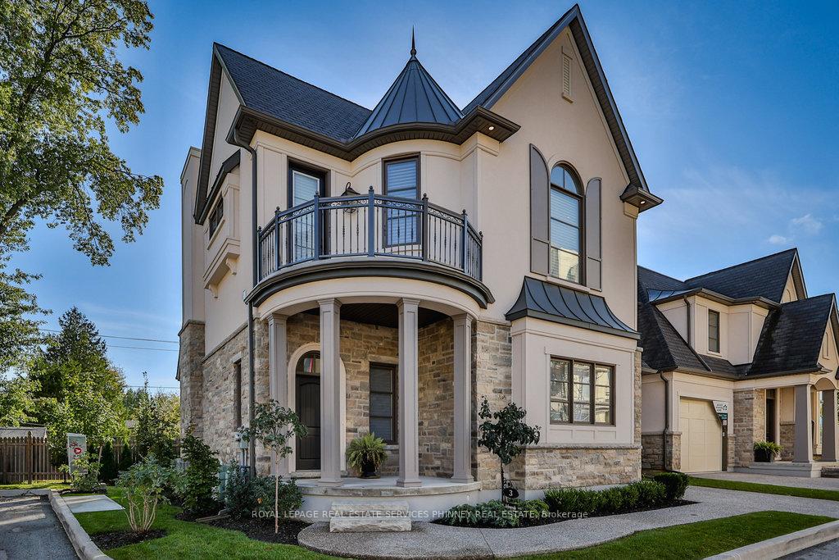Welcome to 25 Arbourvale Common, St. Catharines an exquisite MODEL home tucked away in the prestigious Glenridge neighbourhood. This beautifully crafted 4-bedroom, 4-bathroom residence showcases impeccable attention to detail at every turn.The main floor offers a luxurious primary suite complete with a walk-in closet and a spacious 4-piece ensuite. Soaring vaulted ceilings create a bright and airy feel, complementing the gourmet kitchen and elegant dining room perfect for both everyday living and entertaining.Upstairs, you'll find a versatile layout featuring a second bedroom, an office (or additional walk-in closet), and a generous great room that can easily serve as an entertainment space or an additional bedroom.The fully finished basement expands your living space even further with two more bedrooms, a full bathroom, a cozy family room, and a dedicated media room for movie nights or relaxing weekends.Additional highlights include beautiful wainscoting, an abundance of natural light, and an attached single-car garage.Located in a fantastic, sought-after neighbourhood close to parks, shopping, and excellent schools, this model home truly offers a lifestyle of comfort, elegance, and thoughtful design.
Fridge, Stove, Dishwasher, Washer & Dryer
