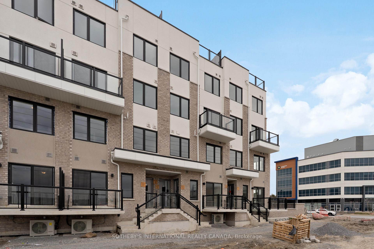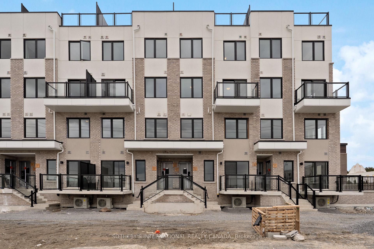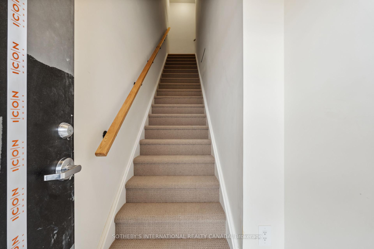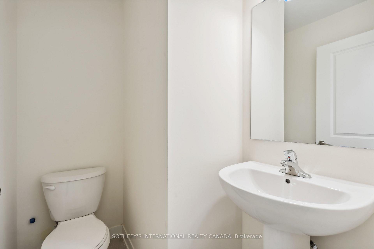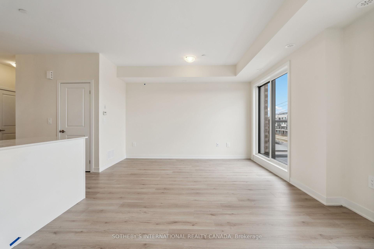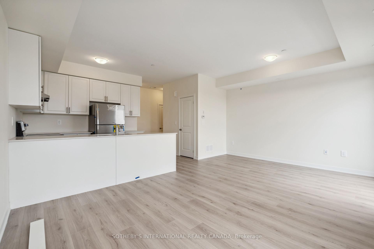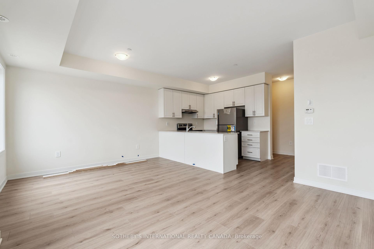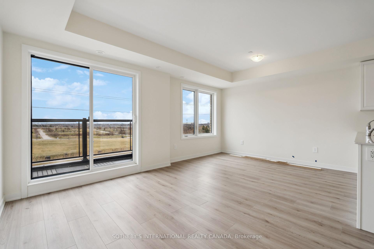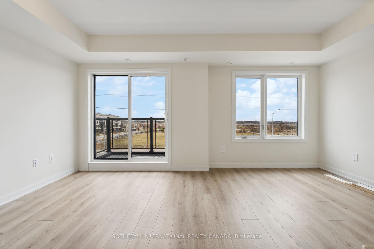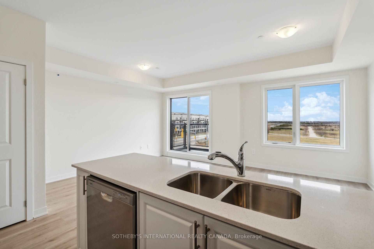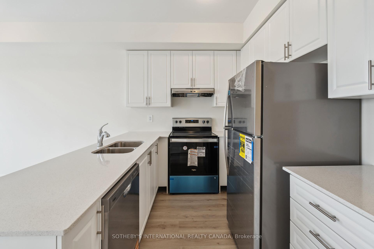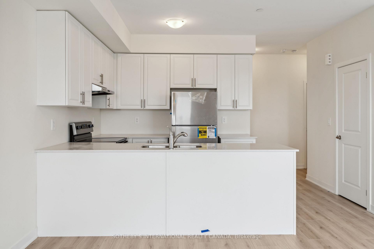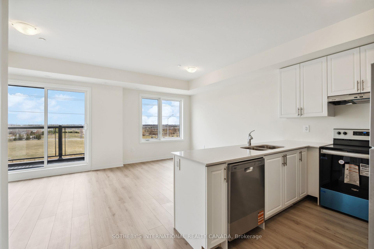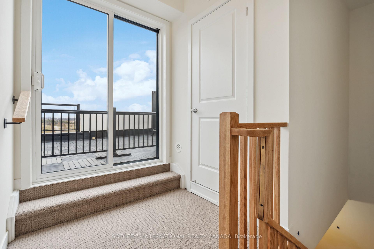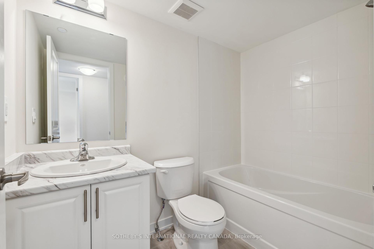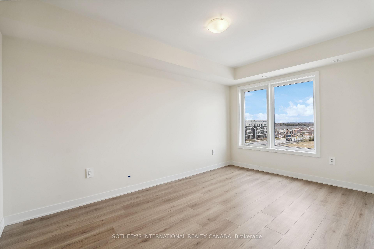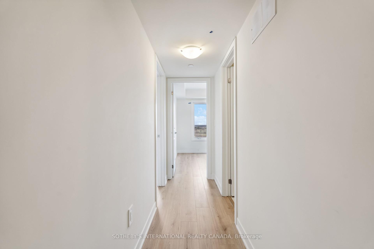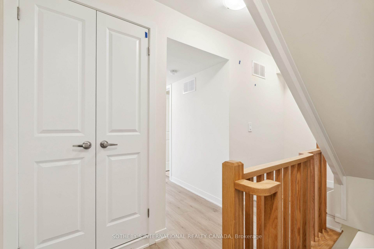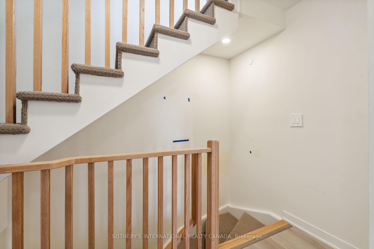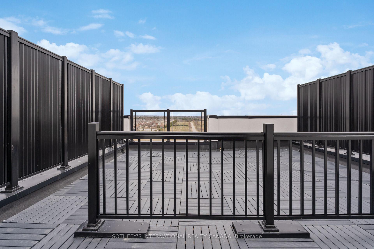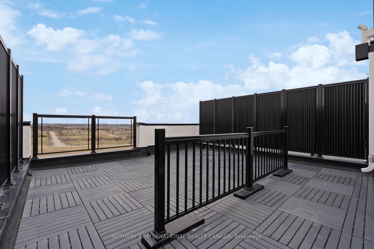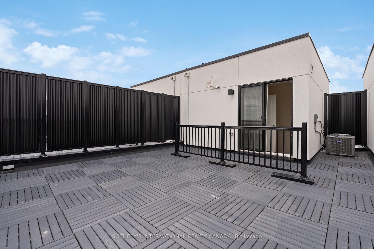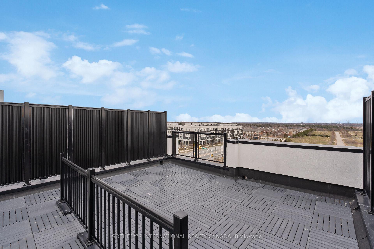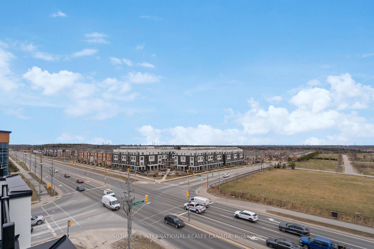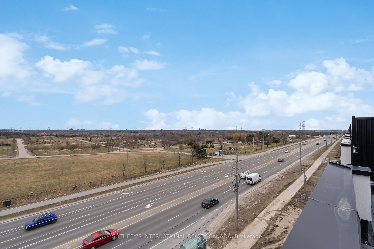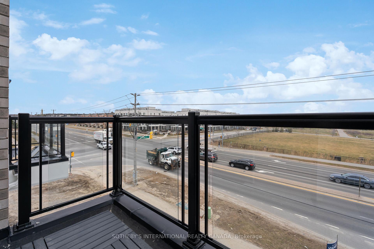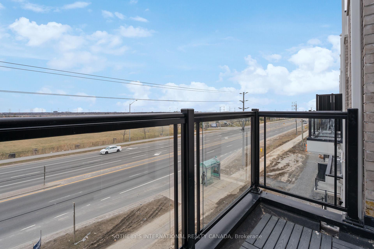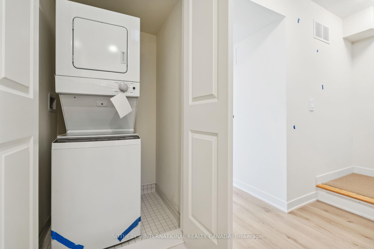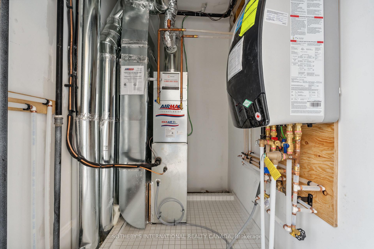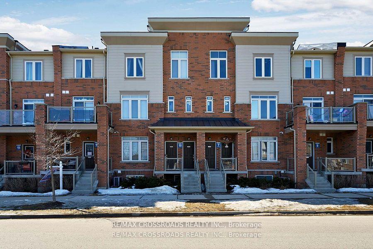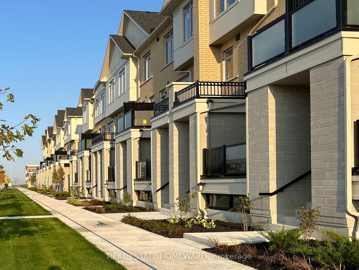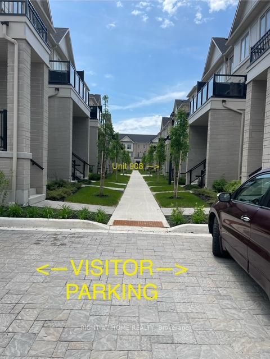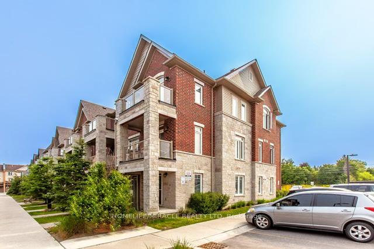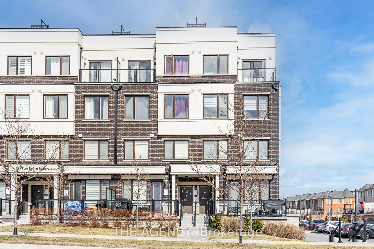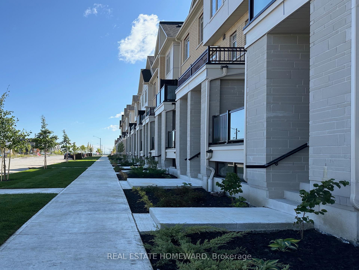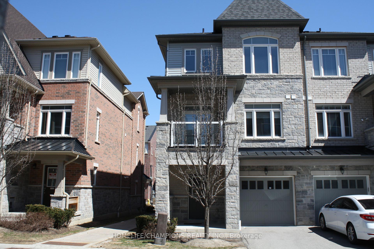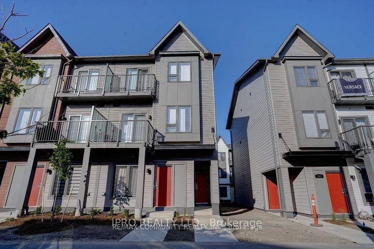Welcome to the Skyline Terrace and a rare opportunity to own a brand-new, never-lived-in 2-storey luxury condo townhouse in one of Durhams most desirable communities. Set in a vibrant new subdivision filled with professionals and young families, this stunning residence offers the perfect blend of modern design, natural beauty, and unbeatable convenience.Located in the heart of Pickering, widely regarded as the best place to live in Durham, you'll enjoy easy access to transit making commutes to downtown Toronto effortless while being moments from scenic conservation areas, parks, the Pickering Golf Course, and an abundance of shopping and lifestyle amenities. Step inside and be welcomed by a thoughtfully designed layout with multiple outdoor spaces, including an expansive rooftop terrace perfect for entertaining, relaxing, or enjoying sweeping views under the open sky. Whether you're hosting friends or sipping morning coffee, this space is your personal sanctuary.The primary suite offers a peaceful escape, complete with a 4-piece wellness-inspired ensuite. With generous room sizes and open-concept living, this home provides plenty of space to grow, ideal for first-time buyers, investors, or anyone looking to start a new chapter in a dynamic and family-friendly neighbourhood. Additional features include convenient underground parking, modern finishes throughout, and a connection to nature while still being steps from urban conveniences.Whether you're searching for a sophisticated starter home or a smart investment in a rapidly growing area, this is your opportunity to plant roots in a location that truly has it all.
Brand new - never used: Stainless steel refrigerator, Stainless steel stove with hood rang, Stainless steel dishwasher, washer and dryer, all attached electrical light fixtures.
