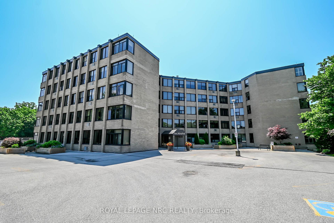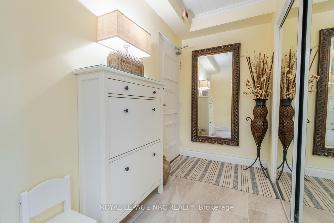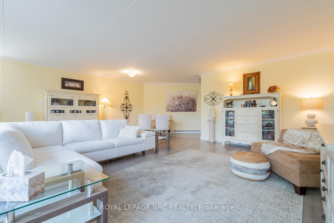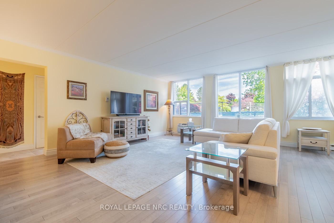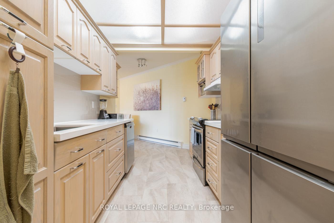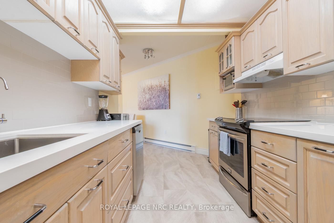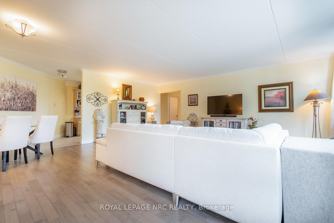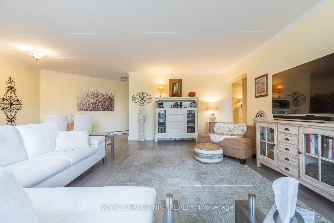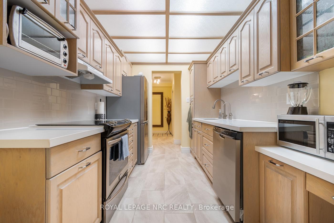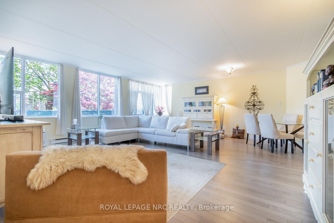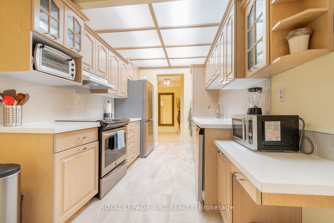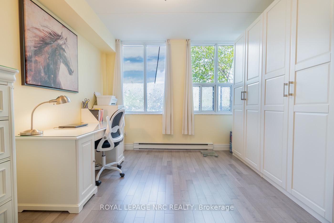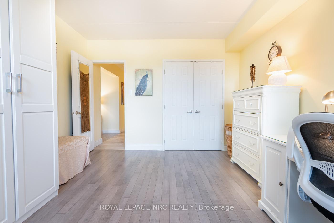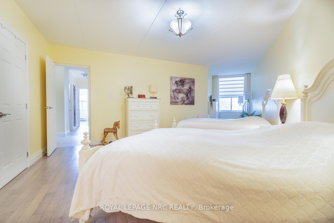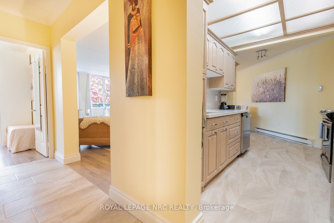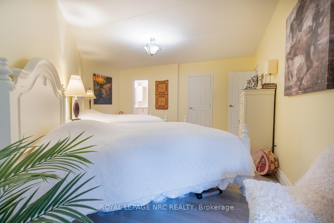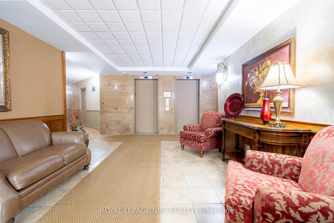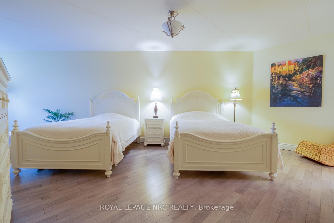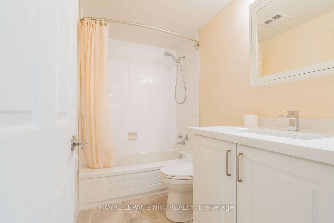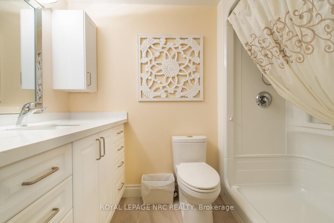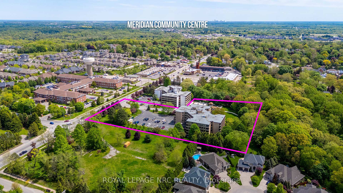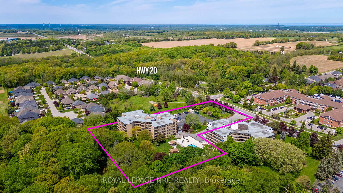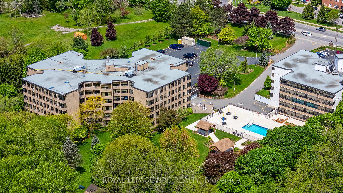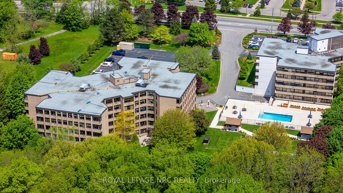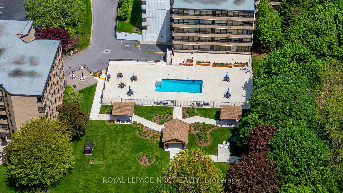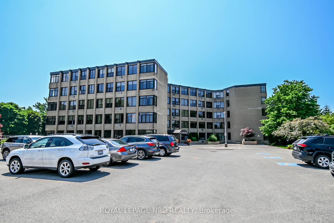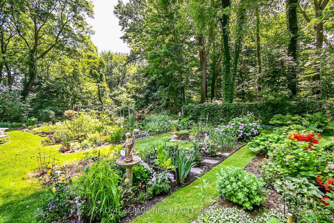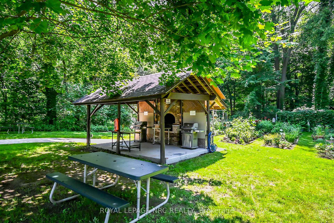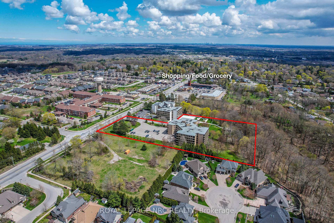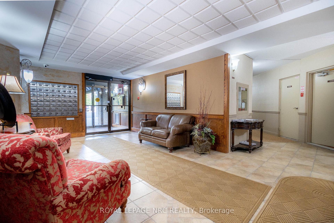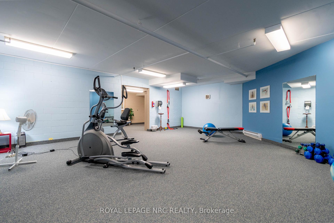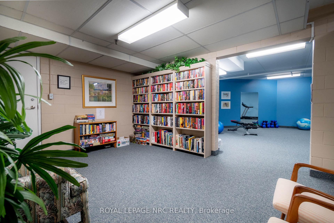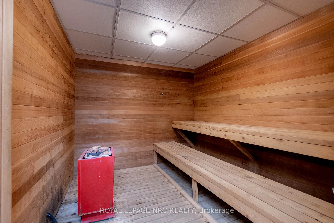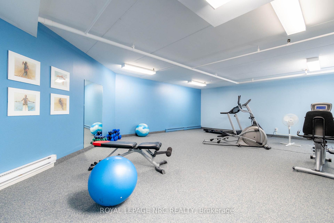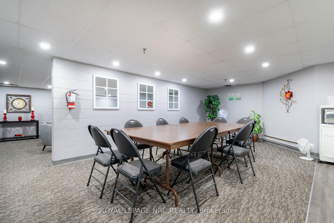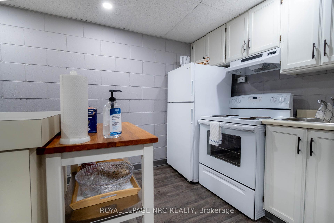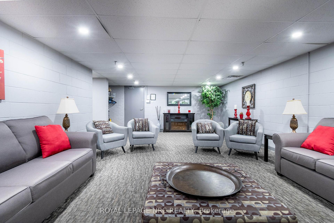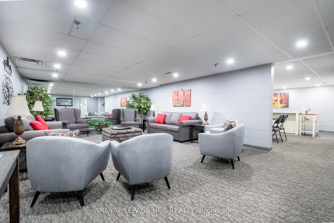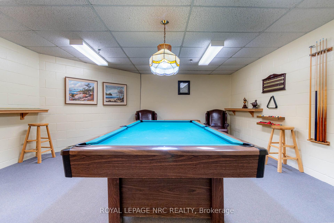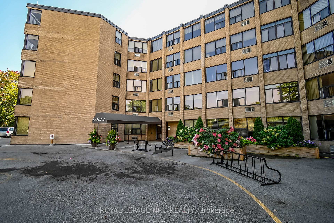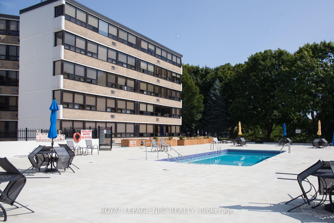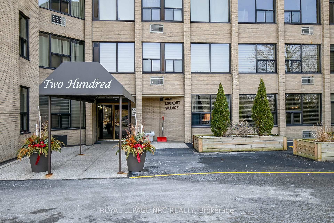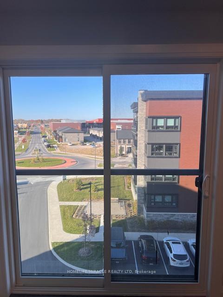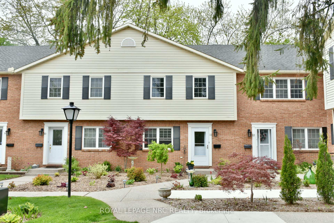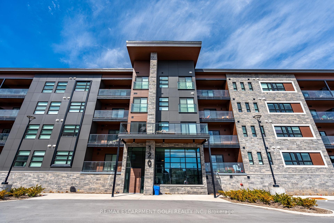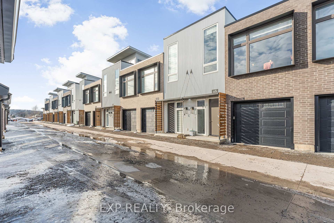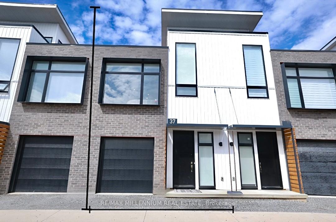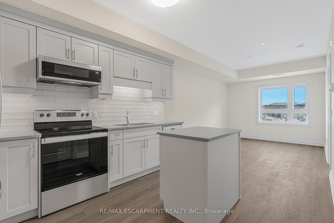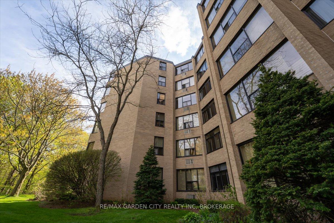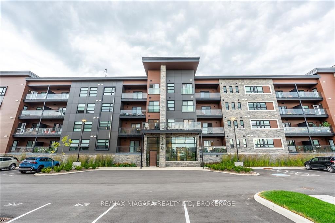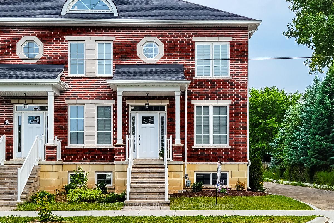Practically Perfect in every way! When you decide to move to a condo you might think you will lose a lot of living space. Welcome to Lookout, where the living is large! Super spacious 2BR 2 bathroom main floor suite! Main floor suite means you can walk right in from the front door without even using the elevator or you could park in the underground parking and come up one floor. Pelham,is known for its rolling hills and nature. This condo rests on one of the most beautiful pieces of condo real estate in Niagara. Perched at the top of the escarpment, the backdrop has mature trees, a ravine, walking paths, gazebos and an inground pool. It's the resort you love to stay at in your backyard. No carpets in this sharp and contemporary unit. The huge great room will accommodate all the furniture from your current home. Modern coloured hardwoods are an elegant yet contemporary backdrop to any furniture. There's more than enough space for LR/FR and your dining room furniture. The fully updated white galley kitchen has plenty of storage space and gleaming solid surface countertops. The extra spacious primary bedroom has an ensuite. Baseboard heating and air conditioners have been updated with high efficiency units. Enjoy the easy access of hwy 20 with a country feel and energizing powers of nature right from your windows Your own resort awaits. In summer you can enjoy the inground pool, community BBQs and garden plots. Currently under renovation the yard is being upgraded and landscaped. The lower level has underground parking and an indoor carwash. Make use of the party room, library and workout room when you need extra space for your family functions. If you are looking to lock and go, or you've had it...
#208B - 200 Hwy 20 Highway
662 - Fonthill, Pelham, Niagara $465,000Make an offer
2 Beds
2 Baths
1200-1399 sqft
Underground
Garage
Parking for 0
North East Facing
- MLS®#:
- X12167550
- Property Type:
- Condo Apt
- Property Style:
- Apartment
- Area:
- Niagara
- Community:
- 662 - Fonthill
- Taxes:
- $2,913 / 2024
- Maint:
- $863
- Added:
- May 22 2025
- Status:
- Active
- Outside:
- Brick,Concrete
- Year Built:
- Basement:
- Full
- Brokerage:
- ROYAL LEPAGE NRC REALTY
- Pets:
- No
- Intersection:
- Haist and 20
- Rooms:
- Bedrooms:
- 2
- Bathrooms:
- 2
- Fireplace:
- Utilities
- Water:
- Cooling:
- Wall Unit(s)
- Heating Type:
- Baseboard
- Heating Fuel:
| Kitchen | 4.5 x 2.4m Main Level |
|---|---|
| Great Room | 6.56 x 6.2m Main Level |
| Primary Bedroom | 5.01 x 7.5m Main Level |
| Bedroom 2 | 4.12 x 3.4m Main Level |
Listing Details
Insights
- Scenic Location: Nestled atop the escarpment in Pelham, this condo offers breathtaking views and access to nature, including mature trees, walking paths, and an inground pool, creating a serene living environment.
- Spacious Layout: With a generous 1200-1399 sq ft, this 2-bedroom, 2-bathroom unit features a large great room and an extra spacious primary bedroom, providing ample space for comfortable living and entertaining.
- Resort-Like Amenities: Enjoy community features such as an inground pool, party room, library, and workout room, along with easy access to underground parking and an indoor carwash, enhancing convenience and lifestyle quality.
