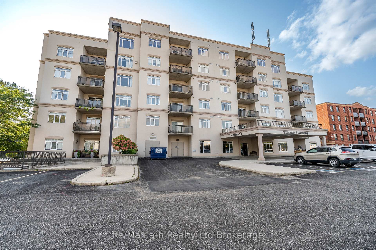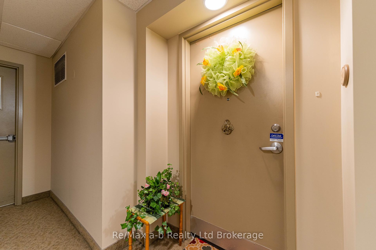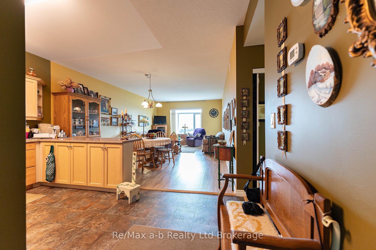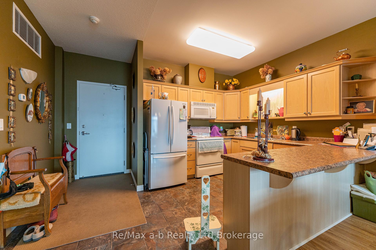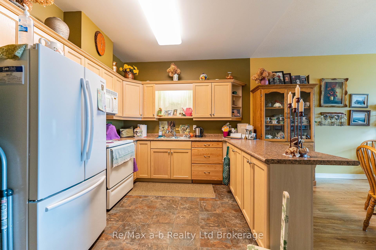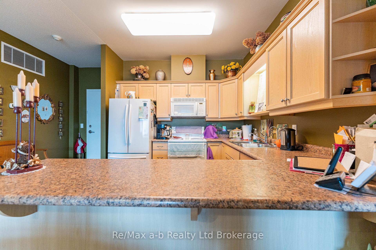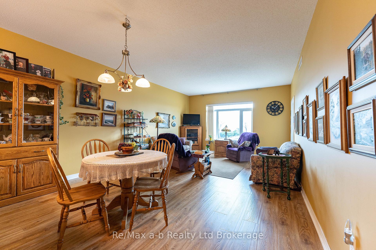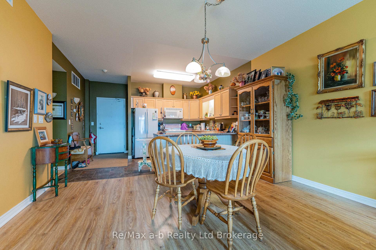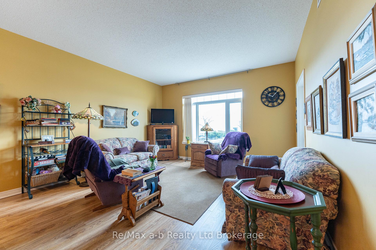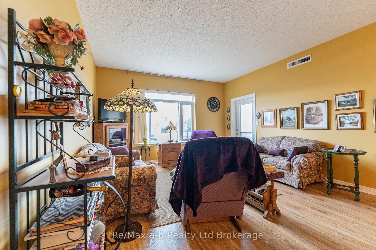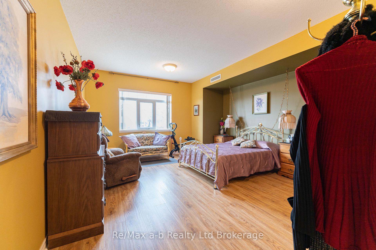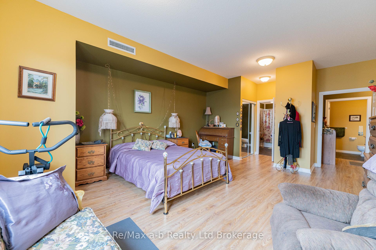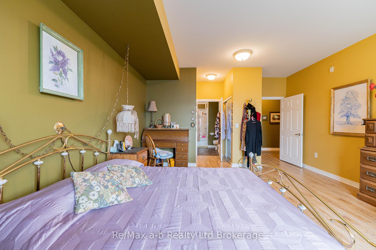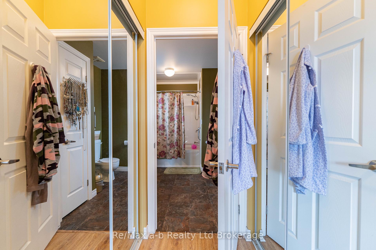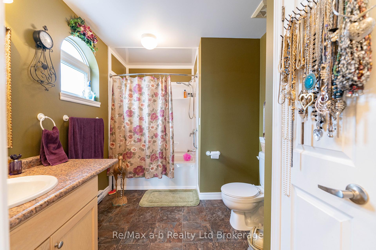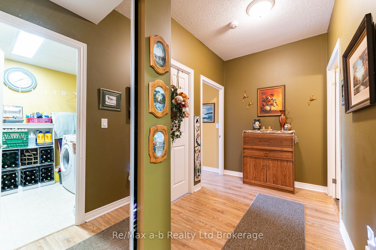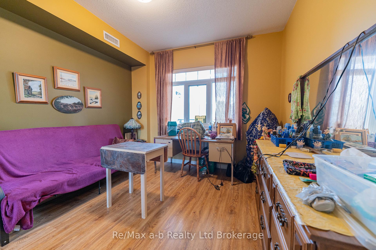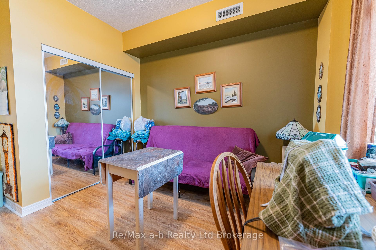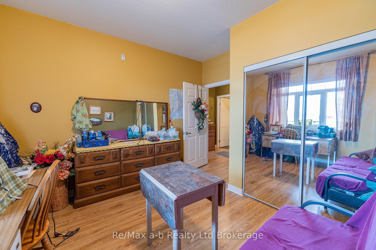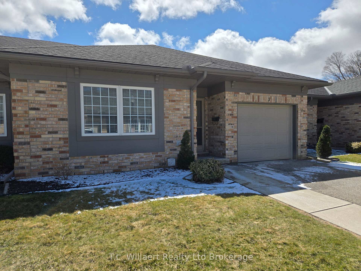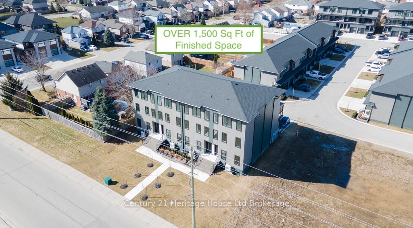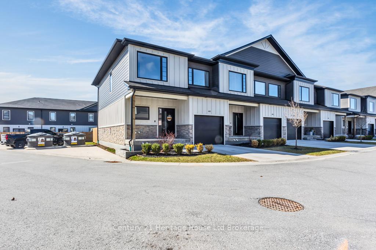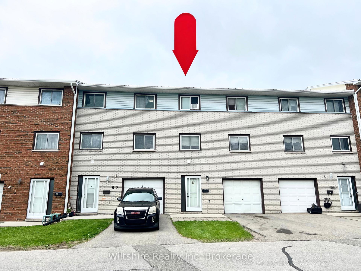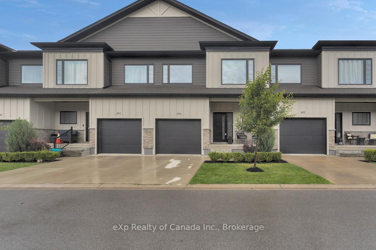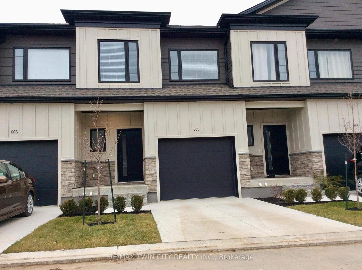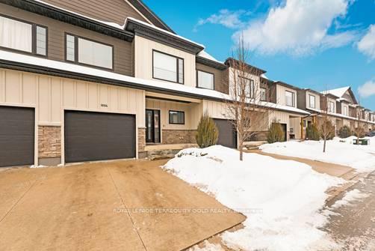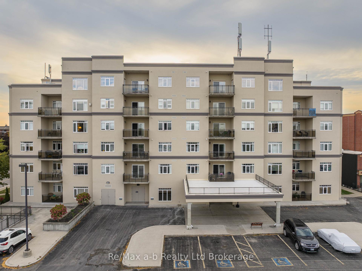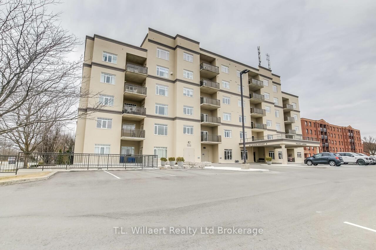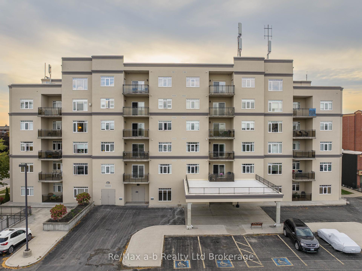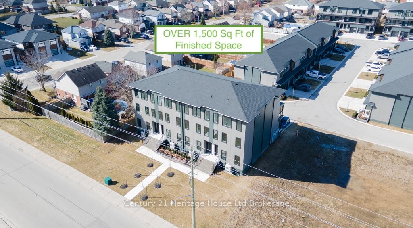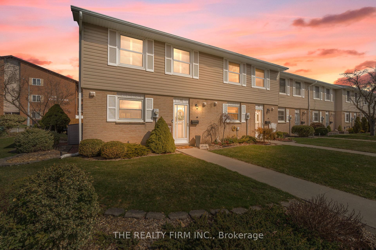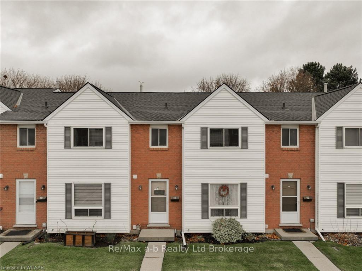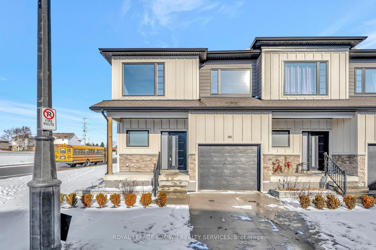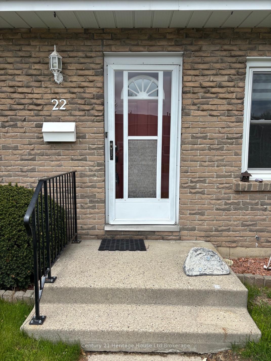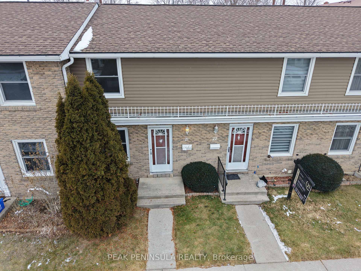Welcome to Tillson Landing, where this beautifully updated main-floor condo offers turnkey comfort and carefree living. Step into an inviting open-concept layout featuring a spacious kitchenperfect for meal prep, casual dining, and entertaining.New flooring throughout the living room, hallway, and bedrooms adds a clean, contemporary touch while keeping maintenance simple. The kitchen and dining areas are thoughtfully designed for both functionality and flow, ideal for gatherings or everyday life.A garden door off the living room leads to a bright, private balconyyour perfect spot for morning coffee or evening unwinding.The generously sized primary bedroom boasts a 4-piece ensuite with a stylish tub added in 2022. A second bedroom and an updated 3-piece bathroom with newer flooring and countertops complete the space.This condo has been thoughtfully refreshed with numerous upgrades, offering peace of mind and lasting comfort. Residents enjoy a wide range of amenities, including a library, party room, fitness center, car wash, and a workshop in the secure underground parking. Centrally located in Tillsonburg, you're just a short stroll from downtown shops, Lake Lisgar, parks, and more. Discover the perfect blend of comfort, convenience, and communityyour effortless lifestyle awaits!
#101 - 80 BRIDGE Street
Tillsonburg, Tillsonburg, Oxford $455,000Make an offer
2 Beds
2 Baths
1200-1399 sqft
Underground
Garage
Parking for 0
North Facing
Zoning: RH
- MLS®#:
- X12093113
- Property Type:
- Condo Apt
- Property Style:
- Other
- Area:
- Oxford
- Community:
- Tillsonburg
- Taxes:
- $3,489.69 / 2024
- Maint:
- $568
- Added:
- April 21 2025
- Status:
- Active
- Outside:
- Stucco (Plaster)
- Year Built:
- 16-30
- Basement:
- None
- Brokerage:
- Re/Max a-b Realty Ltd Brokerage
- Pets:
- Restricted
- Intersection:
- Tillson Ave to Bridge Street, Follow to #80.
- Rooms:
- Bedrooms:
- 2
- Bathrooms:
- 2
- Fireplace:
- Utilities
- Water:
- Cooling:
- Central Air
- Heating Type:
- Water
- Heating Fuel:
| Kitchen | 4.11 x 3.02m Main Level |
|---|---|
| Other | 6.4 x 4.22m Main Level |
| Primary Bedroom | 5.84 x 4.42m Main Level |
| Bedroom | 3.86 x 3.35m Main Level |
| Laundry | 2.54 x 2.16m Main Level |
Listing Details
Insights
- Turnkey Living: This condo is beautifully updated and move-in ready, featuring modern finishes and a spacious open-concept layout, making it ideal for buyers seeking a hassle-free lifestyle.
- Prime Location: Centrally located in Tillsonburg, residents can enjoy easy access to downtown shops, parks, and Lake Lisgar, enhancing the community feel and convenience of daily living.
- Amenities Galore: The property offers a range of amenities including a gym, party room, car wash, and visitor parking, providing added value and lifestyle benefits for residents.
Property Features
Golf
Hospital
Level
Building Amenities
Gym
Car Wash
Party Room/Meeting Room
Visitor Parking
