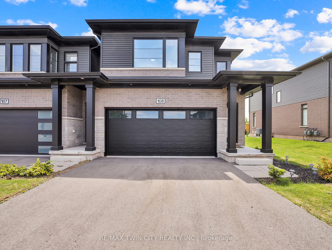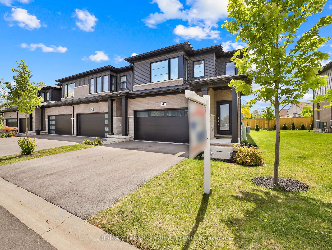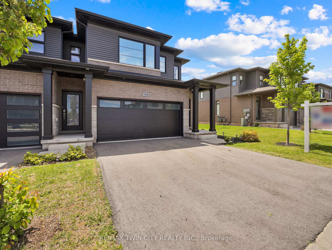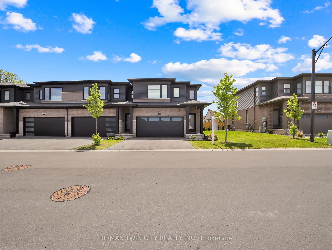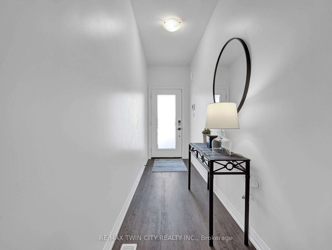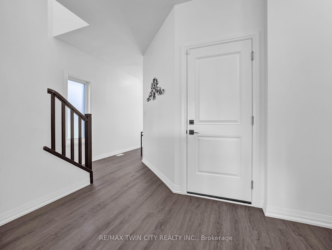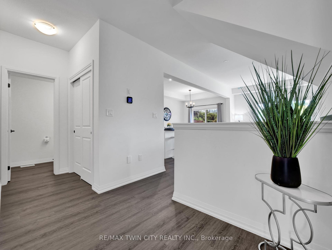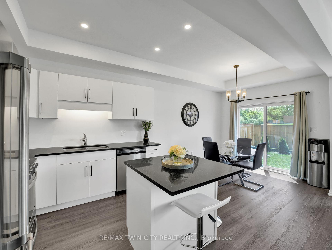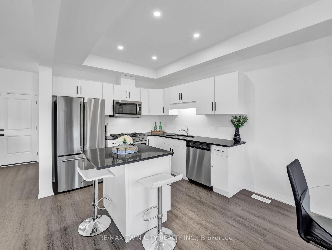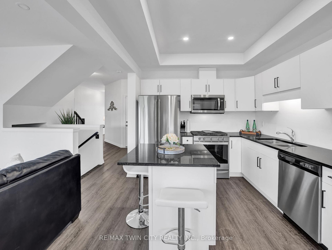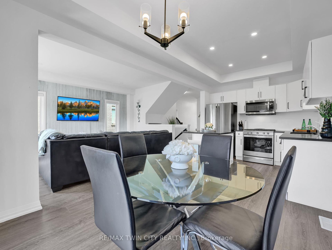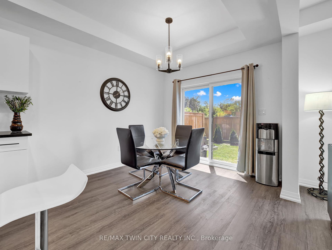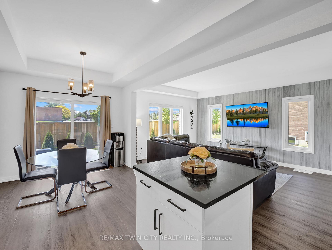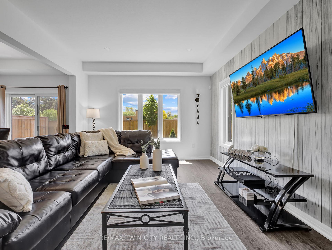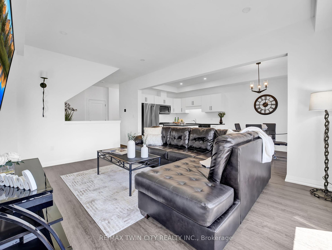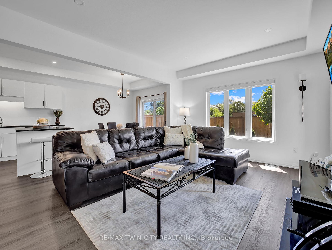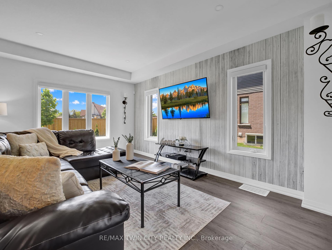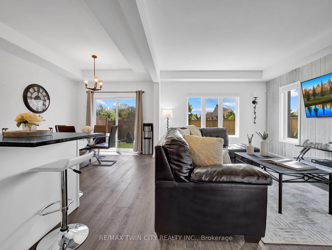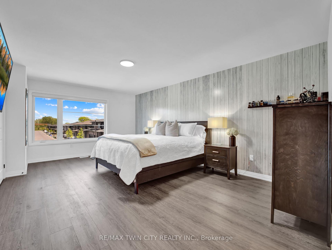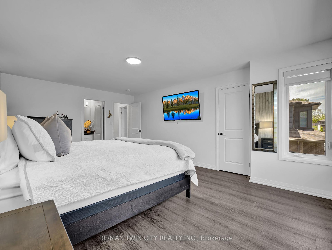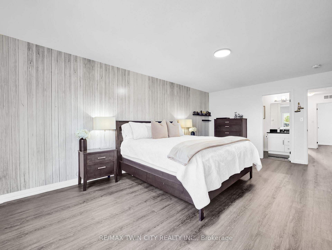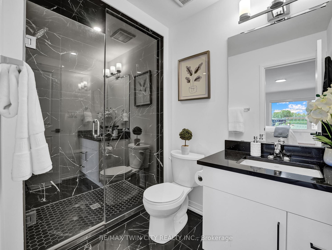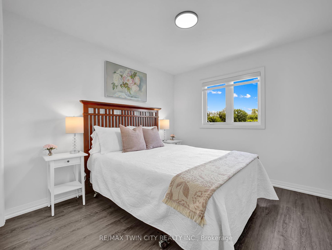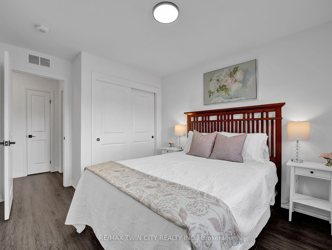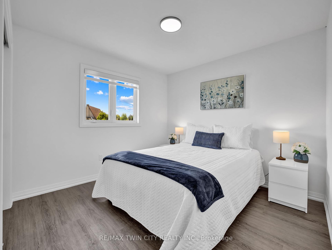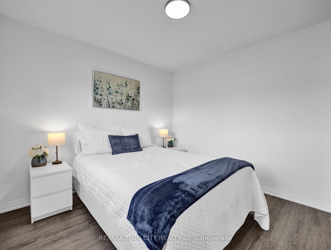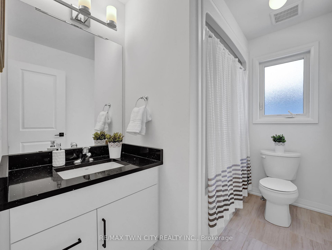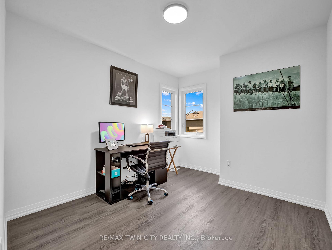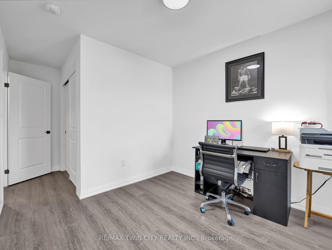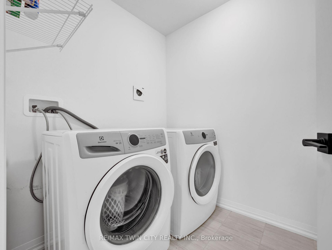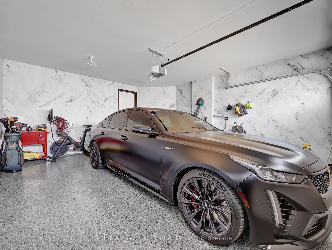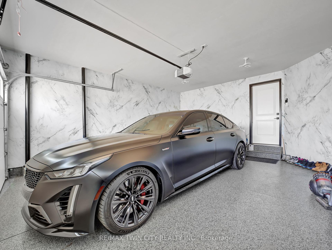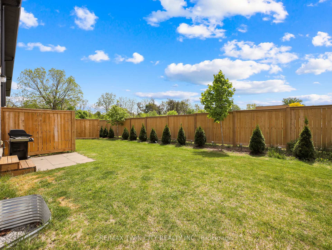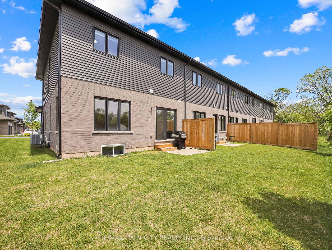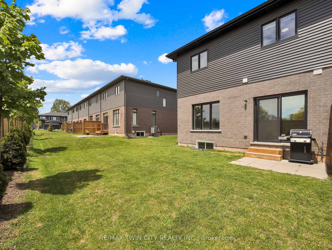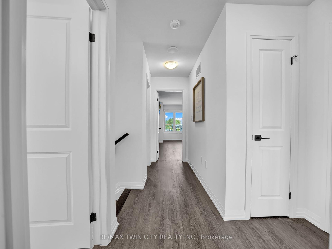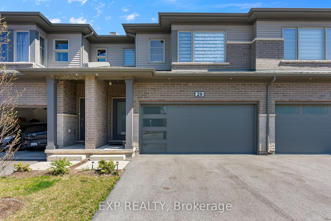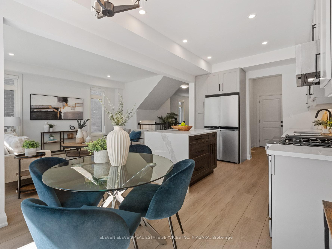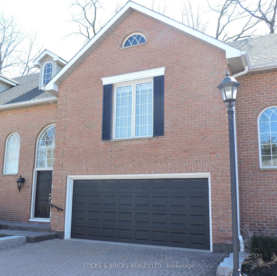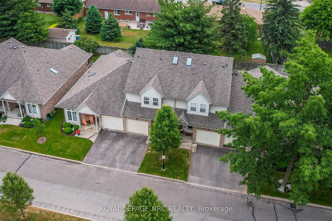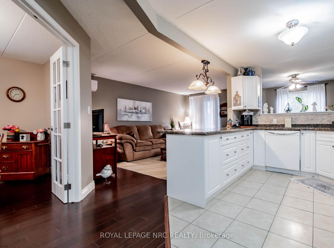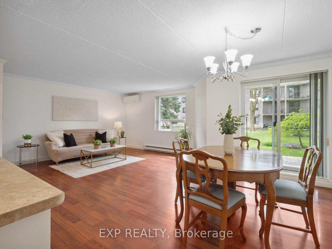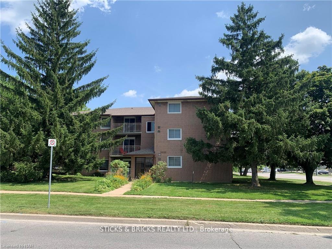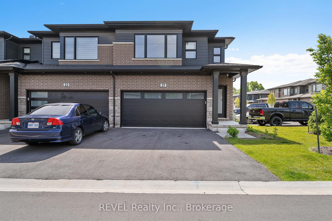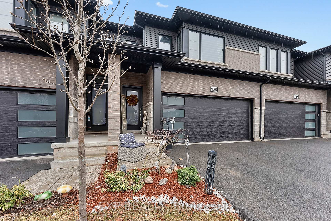Welcome to this stunning and modern 4-bedroom end-unit townhome, built in 2023 by Award winning Mountainview Homes. Enjoy the perfect blend of style and comfort in this beautifully designed home, featuring 9-foot ceilings and elegant laminate flooring throughout. Expansive windows fill the space with natural light, creating a bright and inviting atmosphere in every room. The chef-inspired kitchen boasts sleek quartz countertops, a gas stove, high-end stainless steel appliances, and a recessed ceiling ideal for both everyday living and entertaining. Zebra blinds throughout the home add a modern touch and allow for customizable light control and privacy. The spacious family room offers generous living space and natural light, perfect for gatherings or relaxing with loved ones. The oversized primary bedroom serves as a private retreat, complete with a luxurious ensuite featuring a stunning walk-in shower. Three additional well-proportioned bedrooms provide comfort and versatility for family, guests, or a home office. A convenient upper-level laundry room enhances everyday functionality. The unfinished basement includes a 3-piece rough-in, offering a blank canvas for future customization. Notable upgrades and features include: A front door reinforced with 10mm thick security film for added protection. Reflective ceramic window tints on the primary bedroom and patio doors for enhanced daytime privacy and UV/heat rejection. A custom-finished garage featuring quartz-printed wall panels and a durable epoxy-coated floor. Ideally located close to all essential amenities and just minutes from the world-renowned Niagara Falls, this home combines modern luxury, thoughtful upgrades, and an unbeatable location.
Built in Microwave, Dishwasher,Fridge,Gas Stove, Washer,Dryer, Window Coverings, Garage Door Opener
