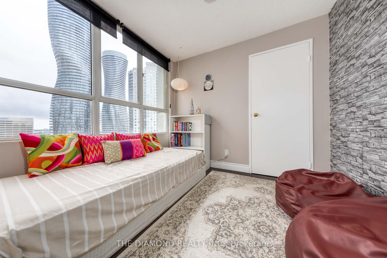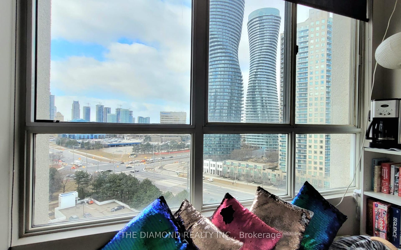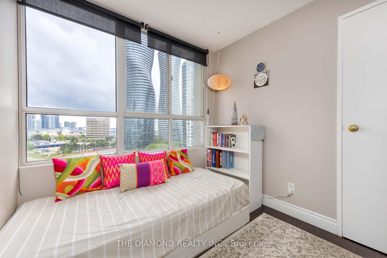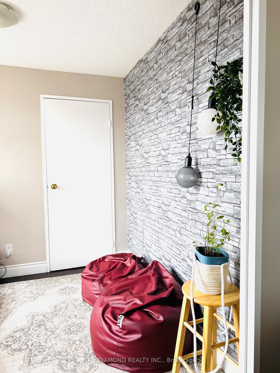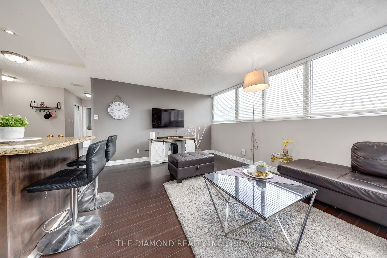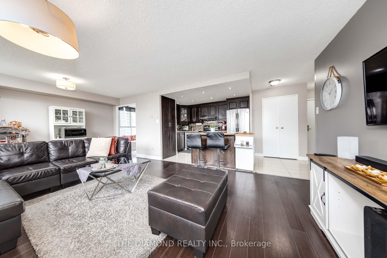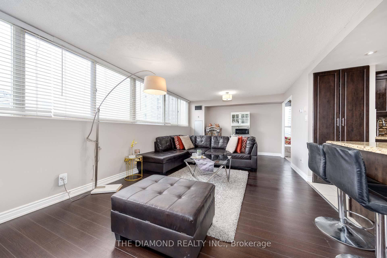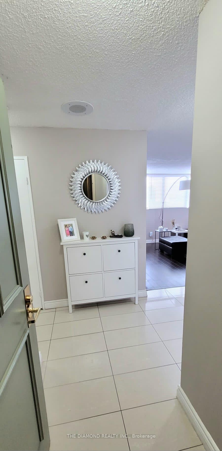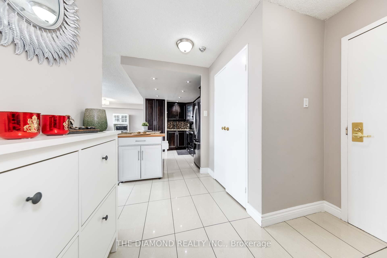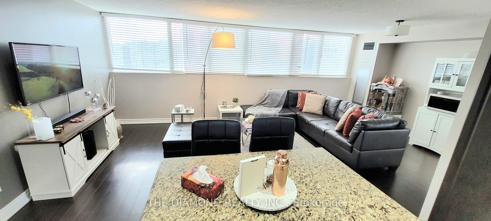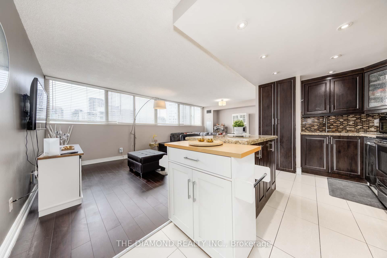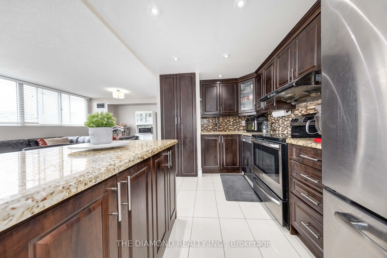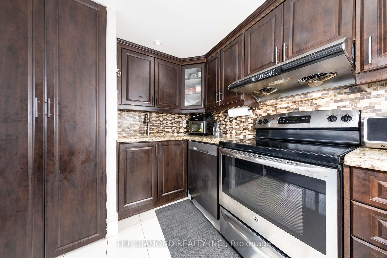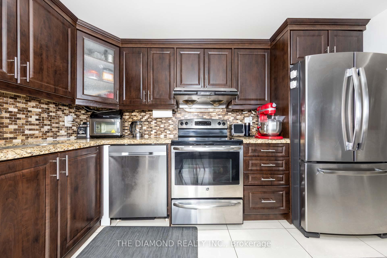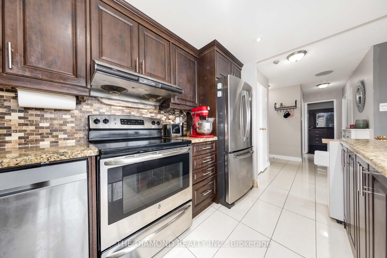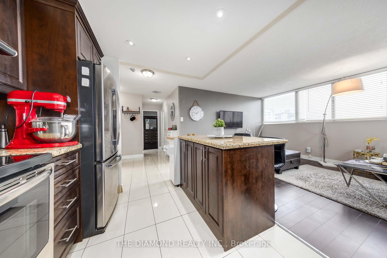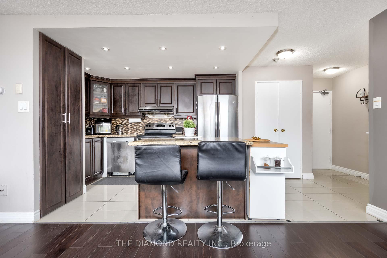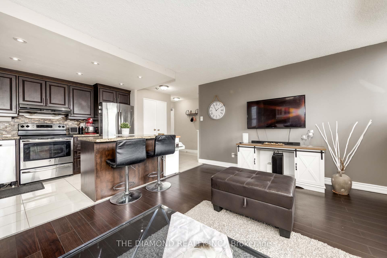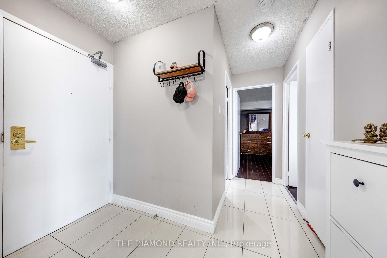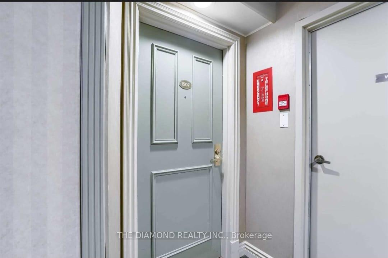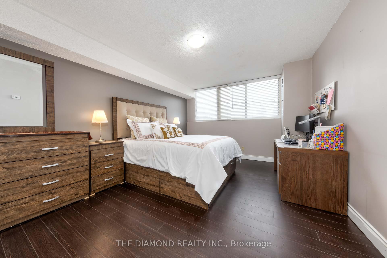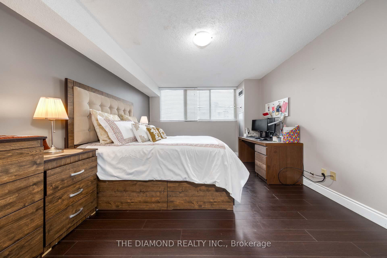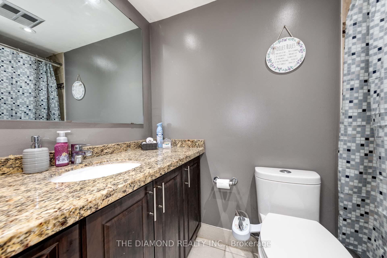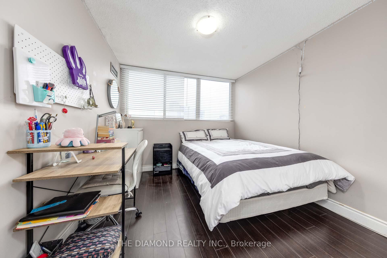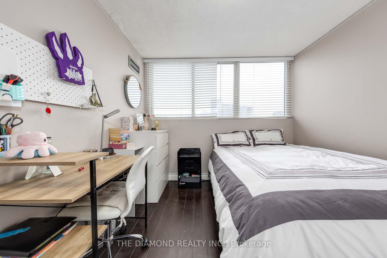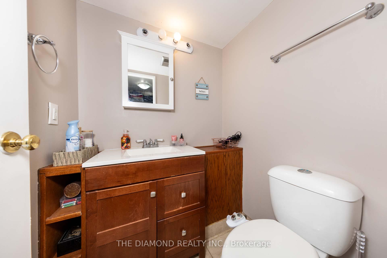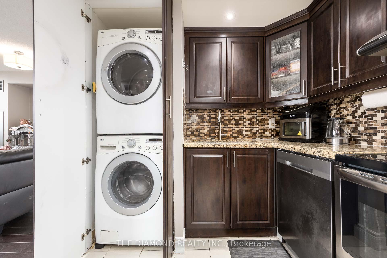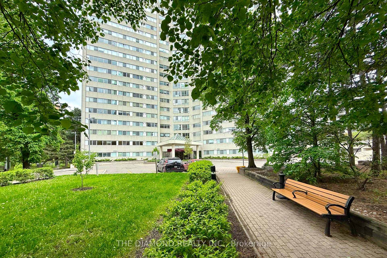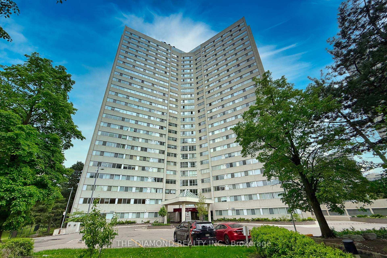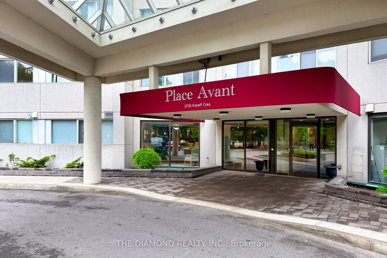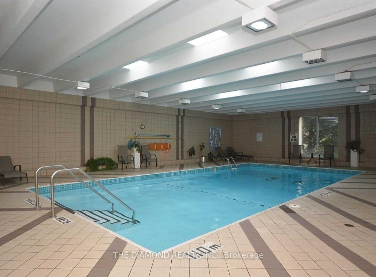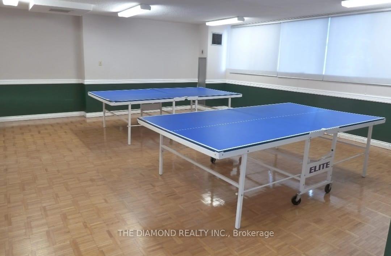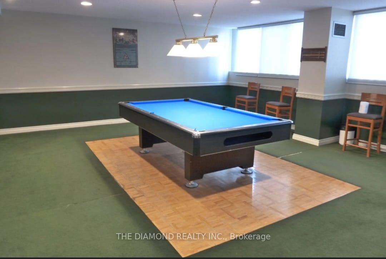Elegant & Classy Turn-Key Residence Upgraded 1000 Sqft featuring the best layout in the building. This unit is great for a first time home buyer or a growing family. Step into sophistication with this beautifully renovated, spacious 1000 sqft home. The grand foyer and kitchen are adorned with gleaming porcelain tiles, leading to a gourmet chef's kitchen complete with custom cabinetry, under-cabinet lighting, premium 2-inch granite countertops, stainless steel appliances, pot lights, and a stylish island that seamlessly connects to the open-concept living area-perfect for entertaining. All rooms are generously proportioned, including a versatile den that easily functions as a 3rd bedroom with large windows, featuring a large closet for added storage. The expansive primary suite accommodates even the largest bedroom sets and boasts a walk-in closet and private 2-piece ensuite. Loads of amenities like swimming pool, Gym, Tennis court, Sauna, REC room, Game room Carwash, Community BBQ and tons of visitor parkings.
Stainless Steel Fridge, Stove, Dishwasher, Washer & Dryer. All Electric Light Fixtures (ELFs) and Window Coverings. Includes 1 Parking Space and 1 Locker.
