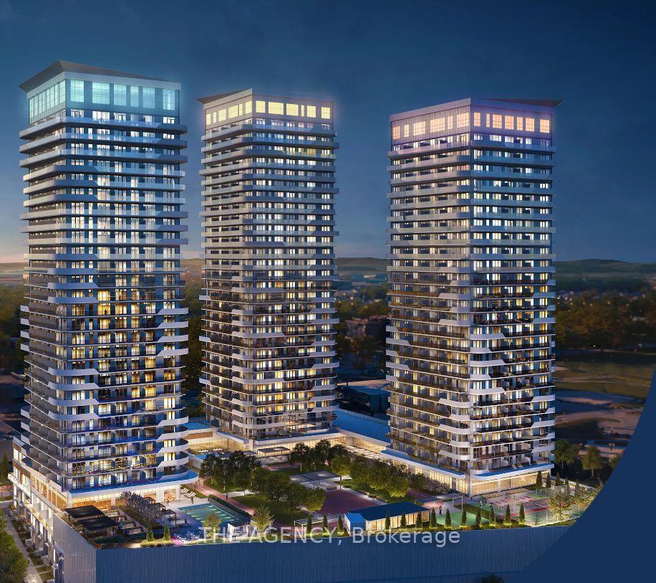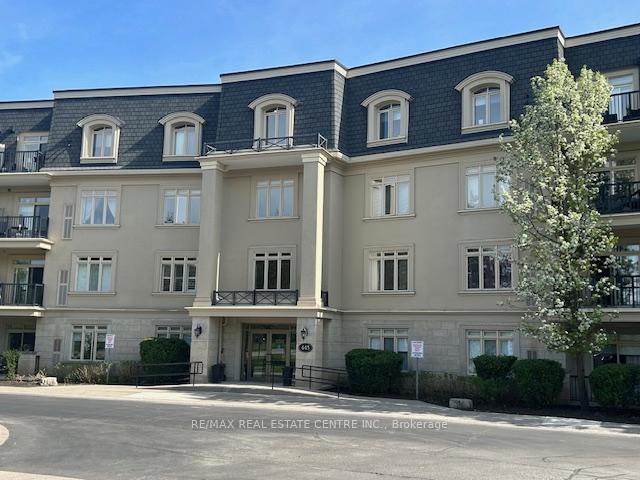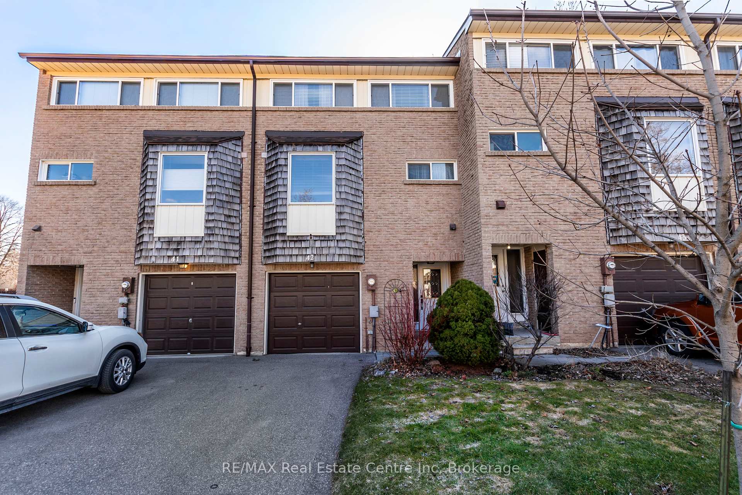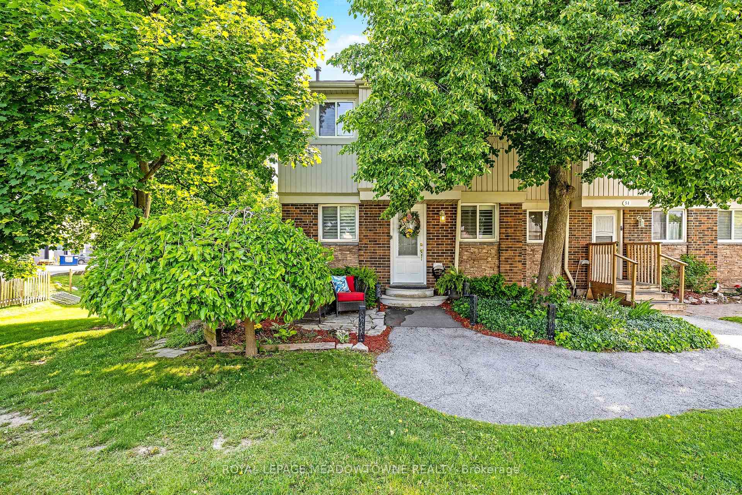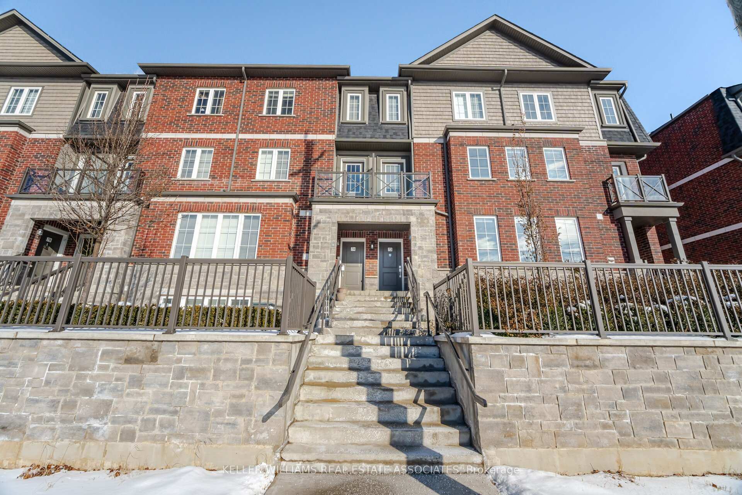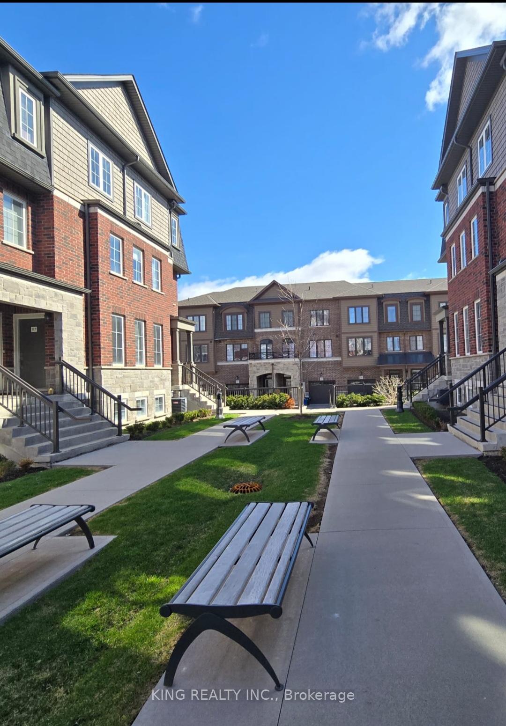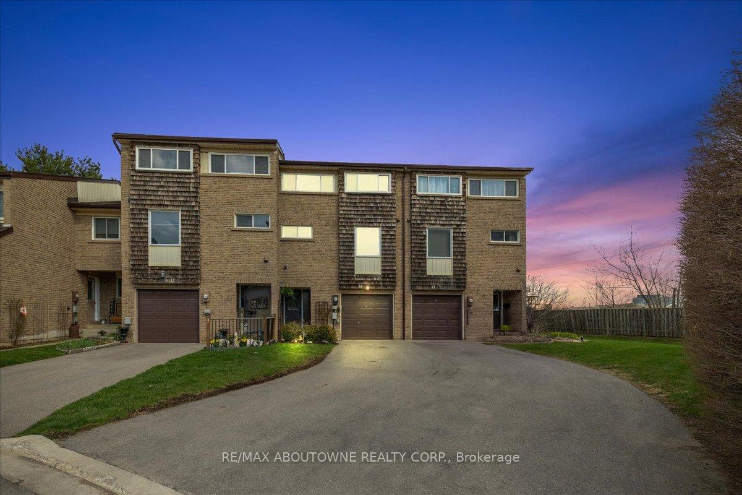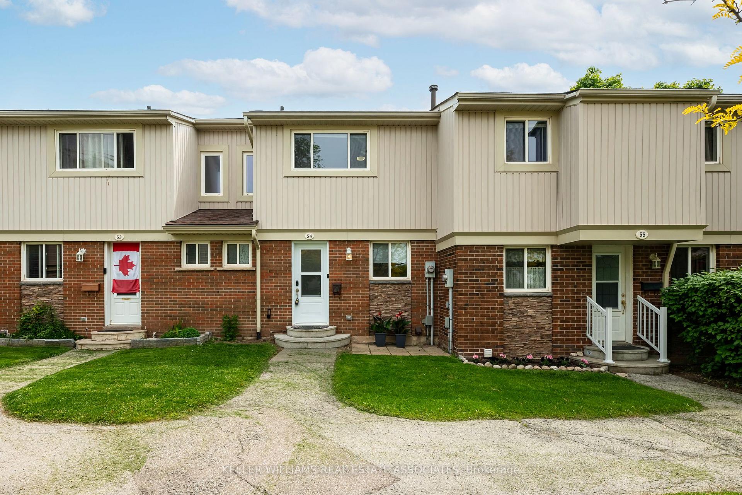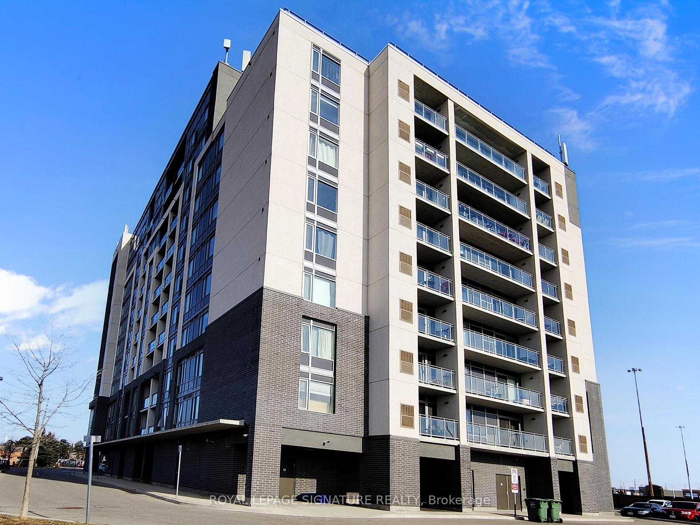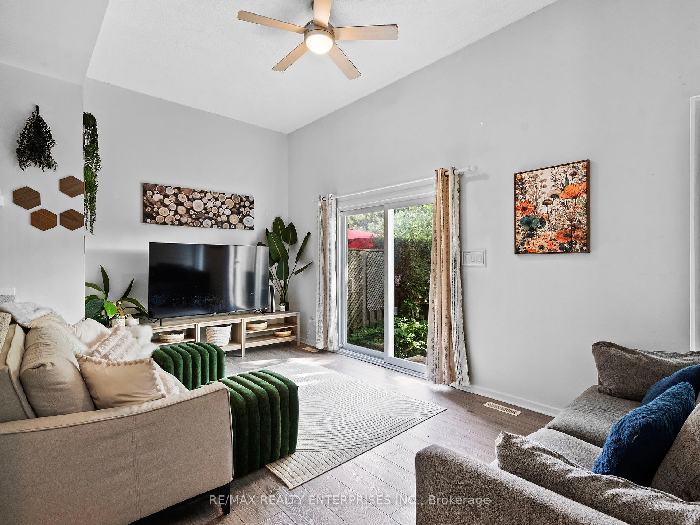Discover the ultimate in comfort and convenience with this centrally located, spacious townhome in the highly sought-after Timberlea community! Close proximity to schools, parks, amenities, GO Transit, and Highway 401everything you need is just moments away! Step inside to find a charming separate dining room that overlooks the living room filled with natural light and a walkout to the backyard with no townhouses behind. The kitchen boasts new, never-used stainless steel appliances complemented by a trendy backsplash that catches the eye and soft close cupboards. Convenience meets functionality with a main level laundry room. Upstairs, you'll find three generous bedrooms, full bathroom, and linen closet. The lower level adds even more value with an extra bedroom or many other uses could include a home office, playroom, work out room, cozy T-V room, Crafts room, storage, the possibilities are endless. To complete this level is a two-piece bathroom. This home has been completely renovated and freshly painted throughout. Driveway and garage, for your guests there is a visitor parking across from your home. Added bonus, you also have the use of the outdoor pool perfect for those hot summer days!
Existing Stainless Steel fridge, Stainless Steel stove, washer, dryer, bathroom mirrors, all shelving throughout, furnace.





























