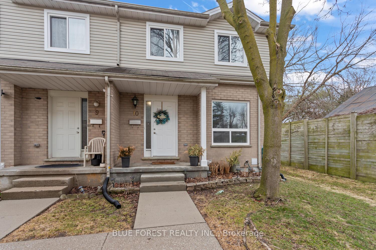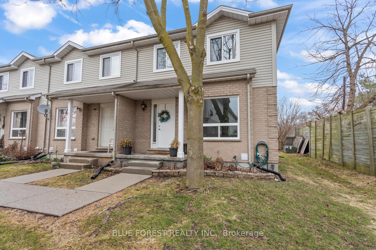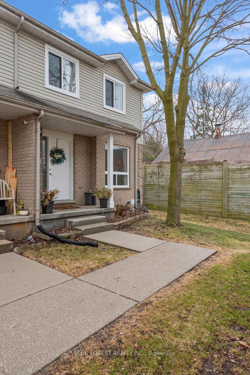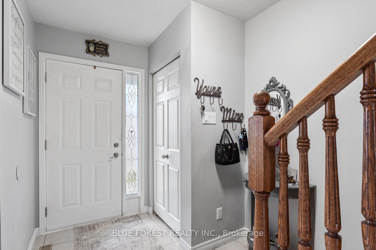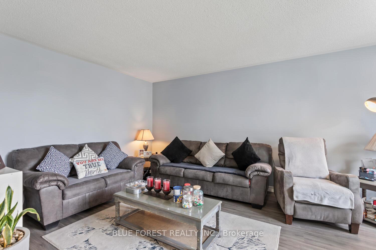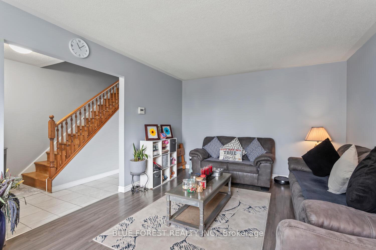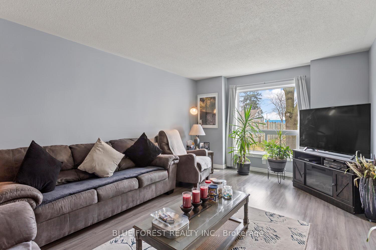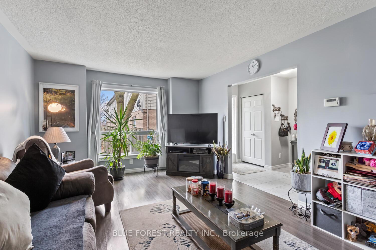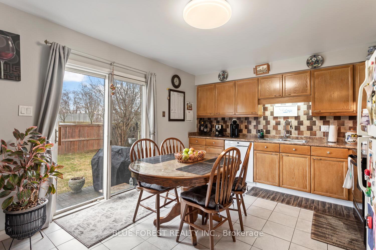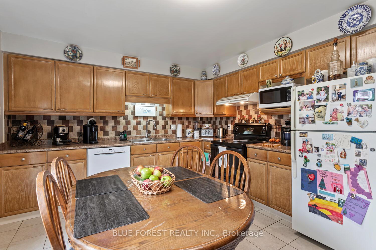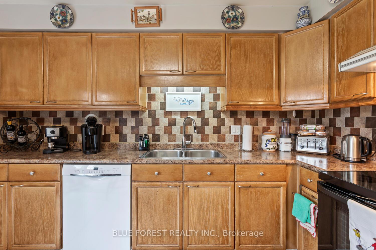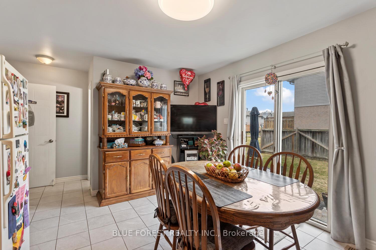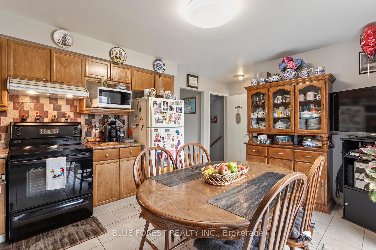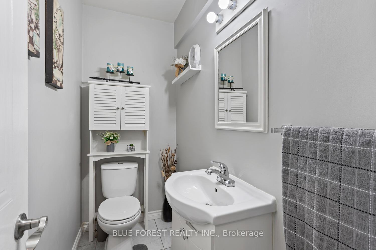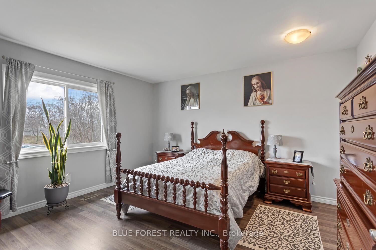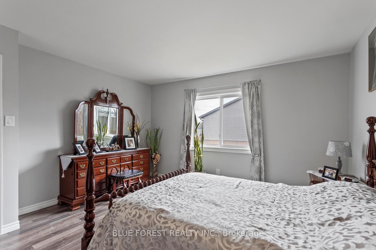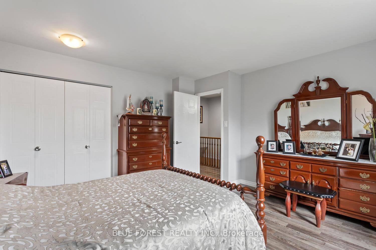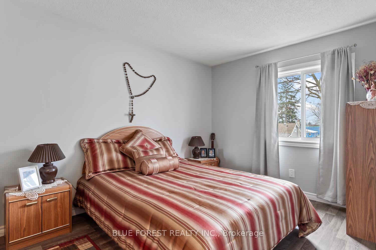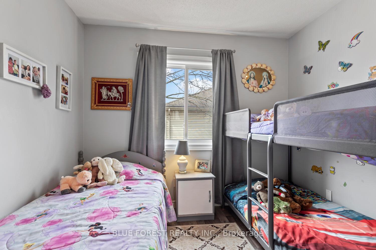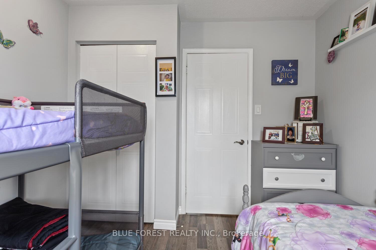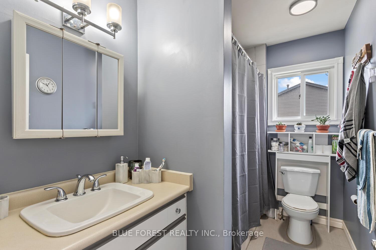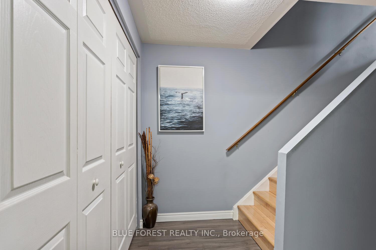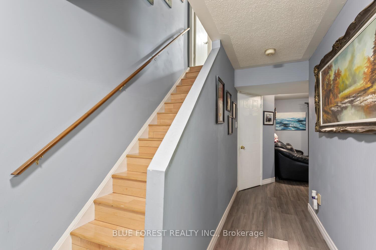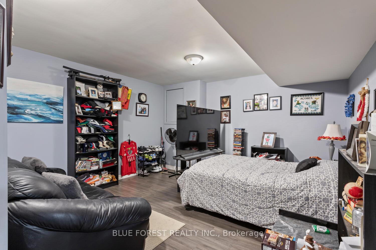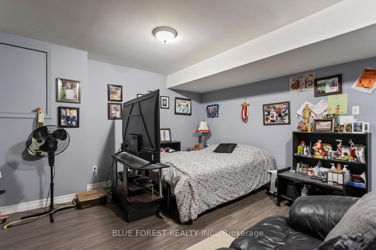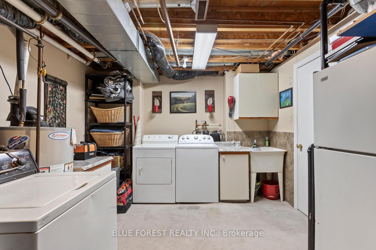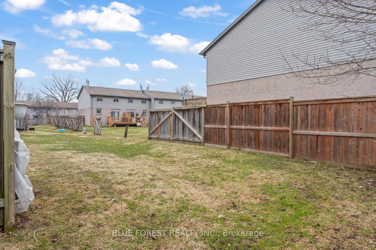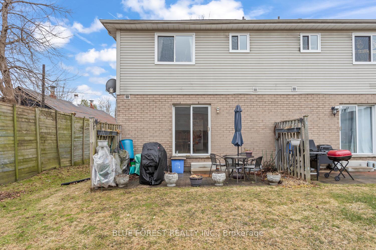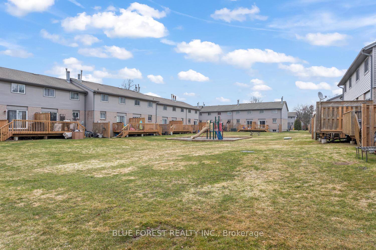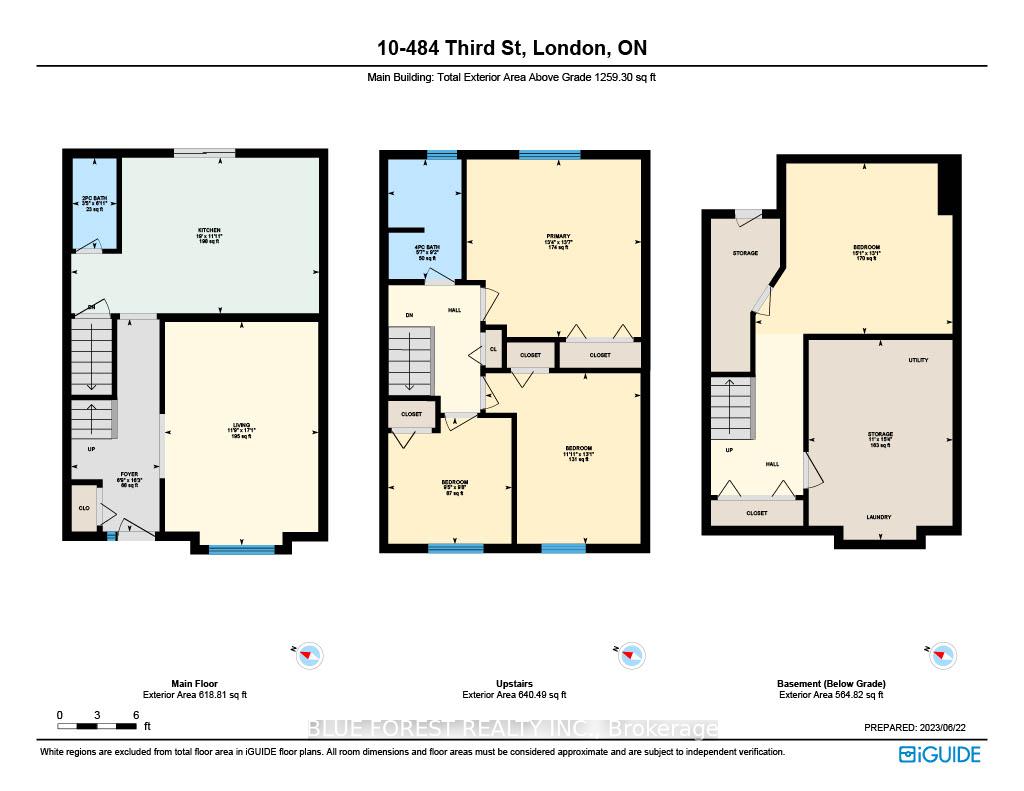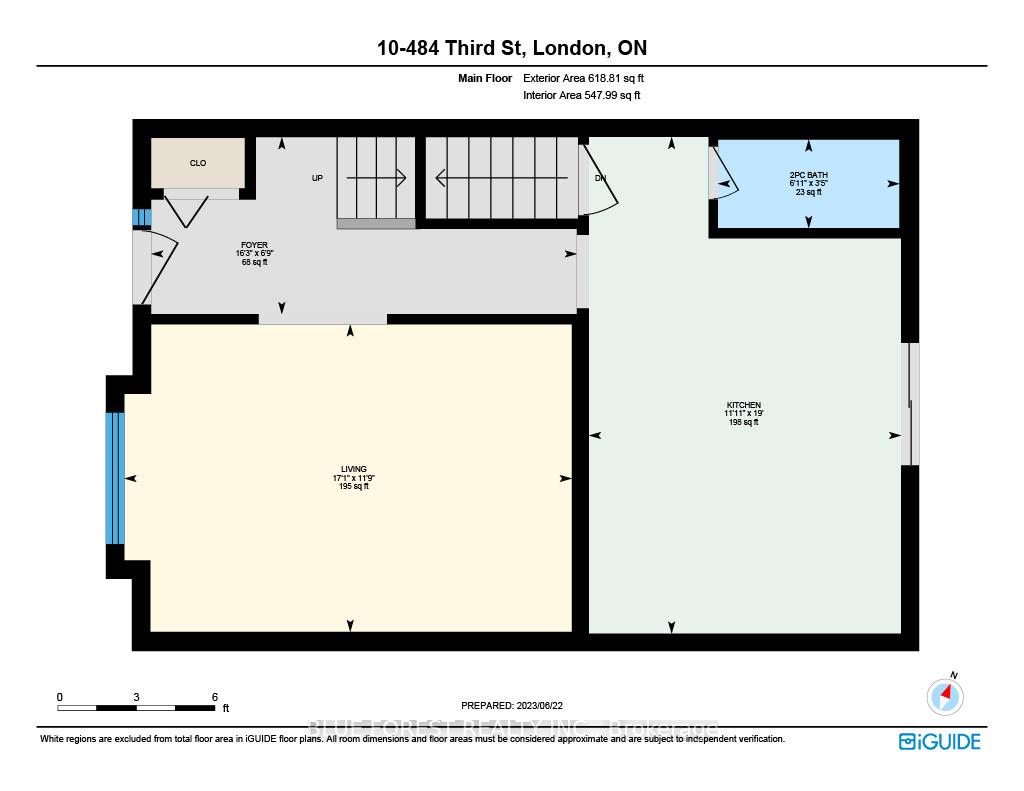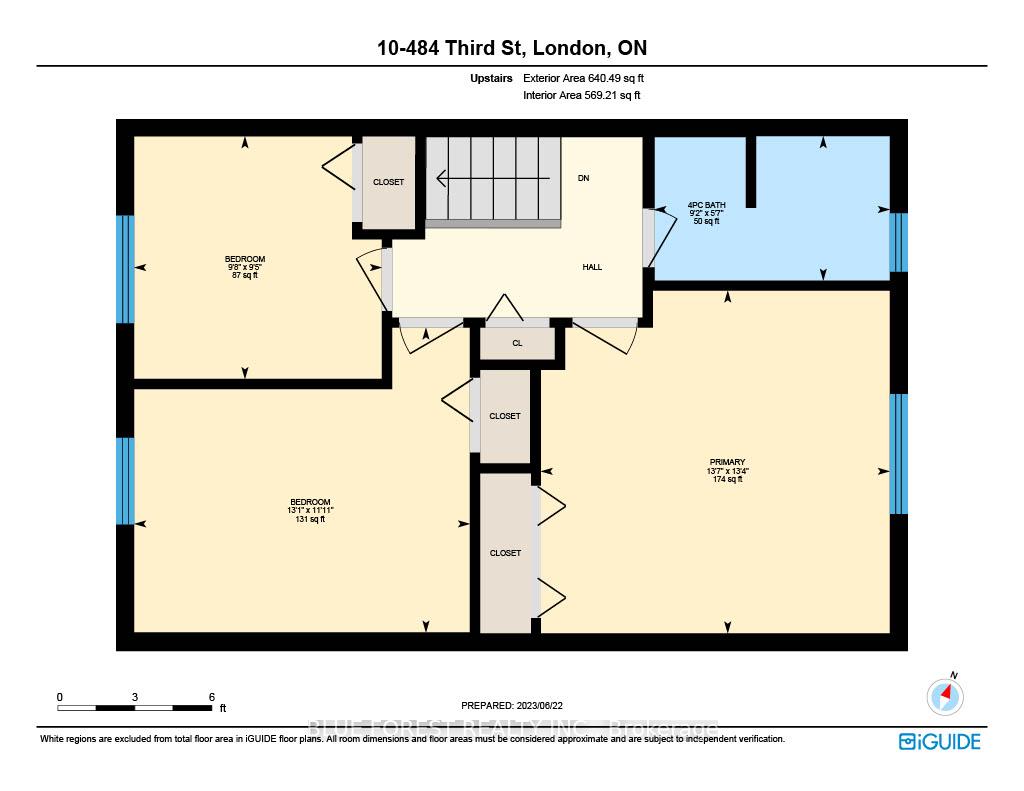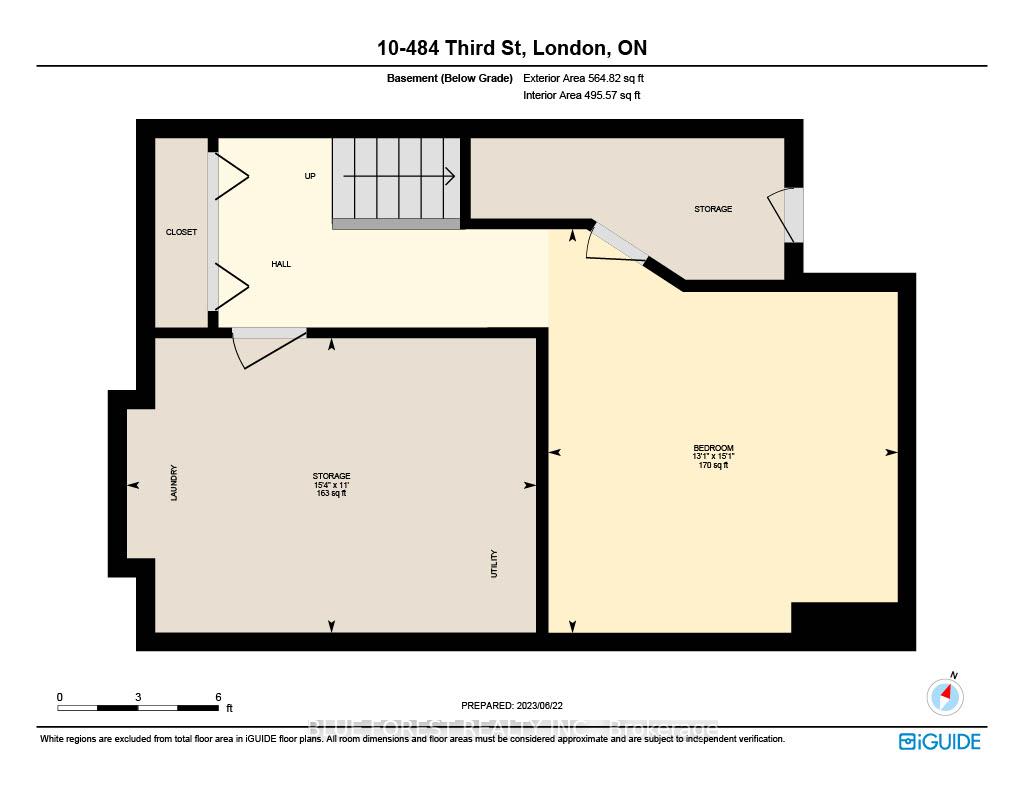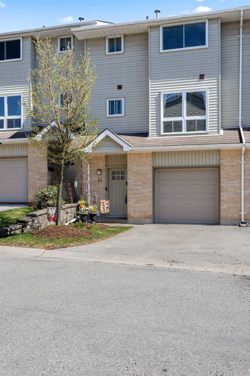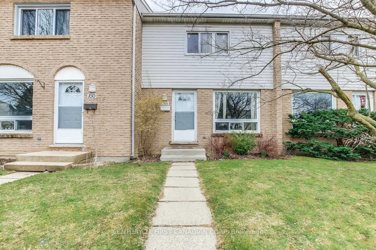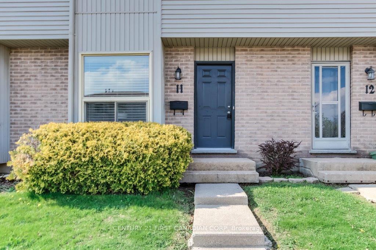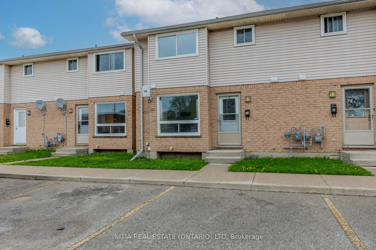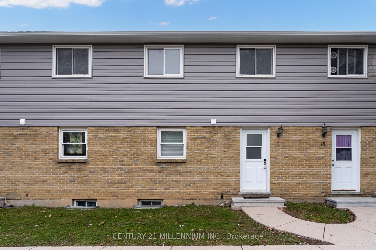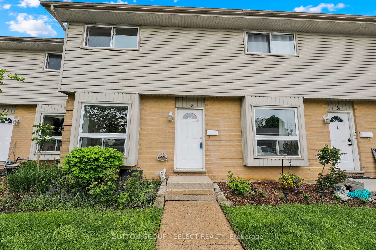Welcome to this charming 3-bedroom, 2-bathroom end unit townhouse with a convenient location and modern features, this property offers a wonderful opportunity for comfortable and convenient living. The main floor layout includes a living room, dining area, and kitchen, making it perfect for entertaining guests or spending quality time with family. Upstairs, you'll discover three generously sized bedrooms with ample closet space. These rooms provide versatility and can easily be transformed into a home office, hobby room, or a cozy haven for relaxation. Headed down to the basement, you'll find a bonus room that can be utilized as a family room, home theater, or a play area for kids. The basement also provides plenty of storage space as well as you laundry facilities. Outside, the end unit location adds an extra sense of privacy. The backyard has a charming patio, providing a perfect space for outdoor relaxation and hosting summer barbecues. This townhouse is ideally situated and offers an easy access to a range of amenities and attractions. Located close to parks, schools, shopping centers, restaurants and close drive to the 401. Don't miss this exceptional opportunity to own a beautiful end unit townhouse. Schedule a viewing today!!
DISHWASHER, DRYER, REFRIGERATOR, STOVE, WASHER
