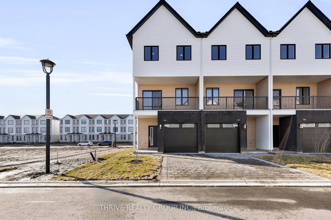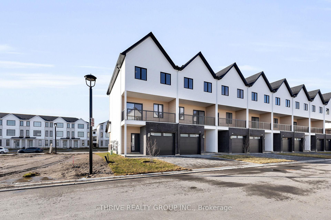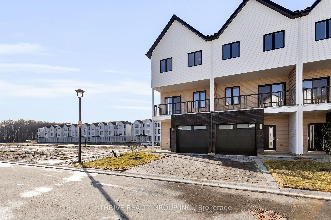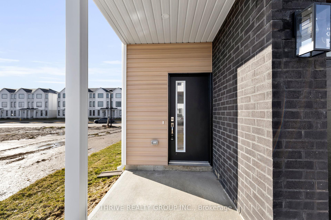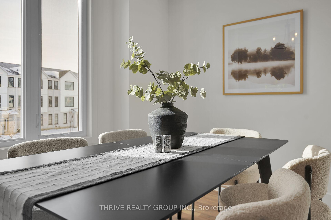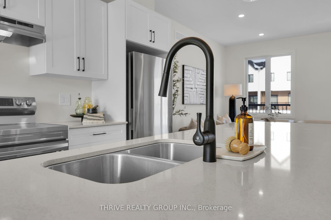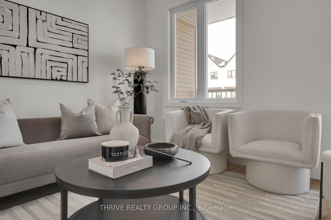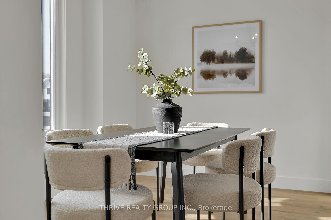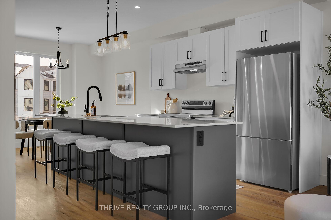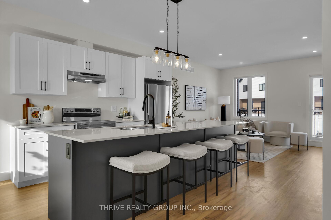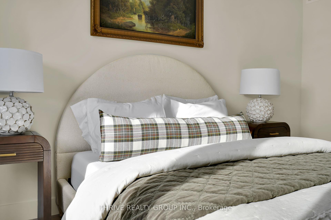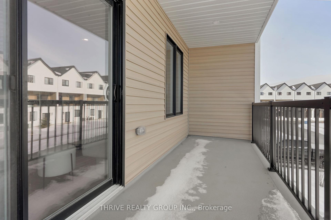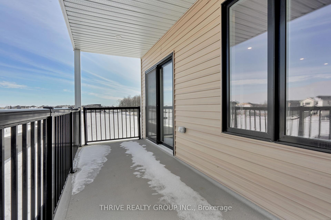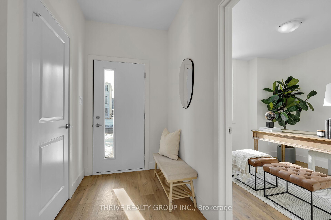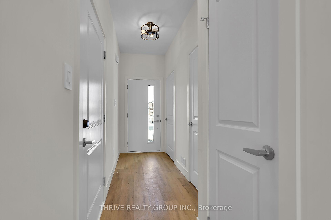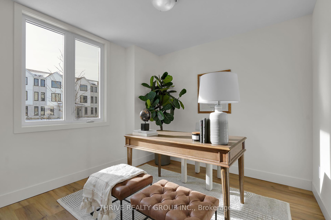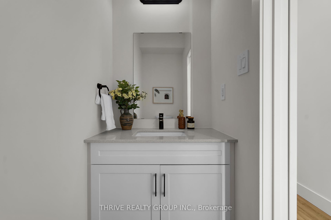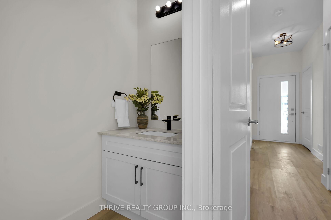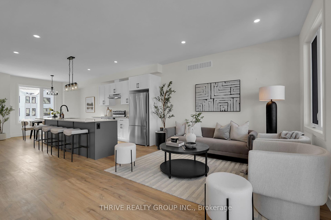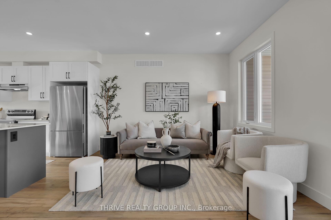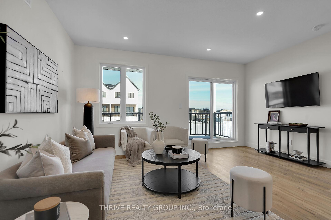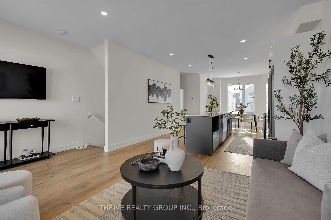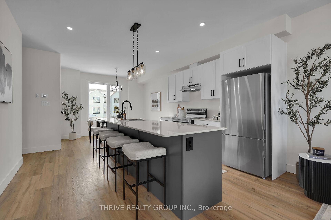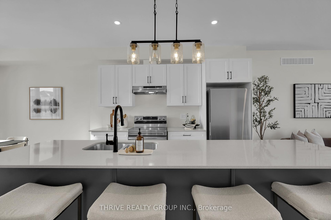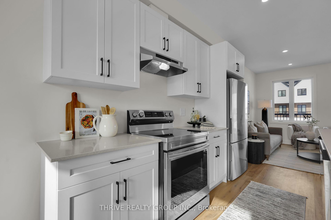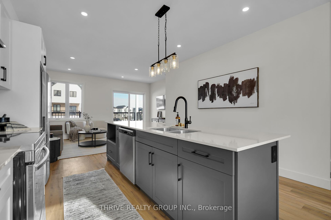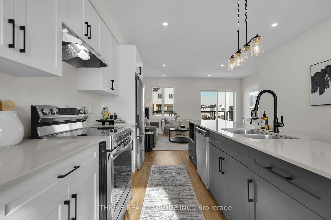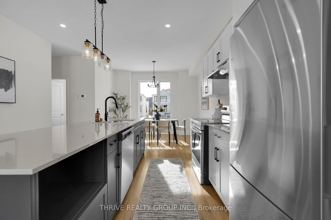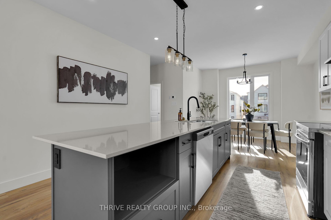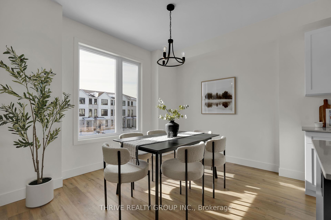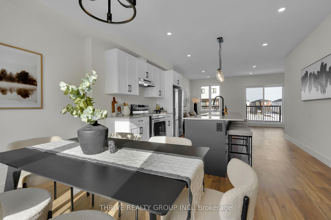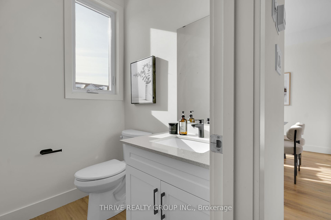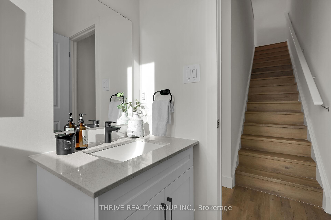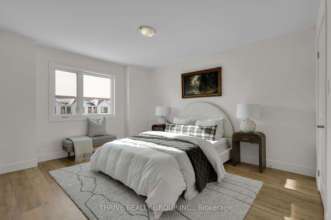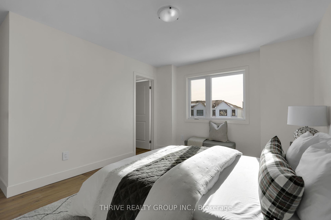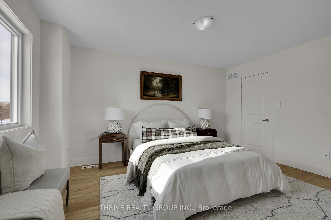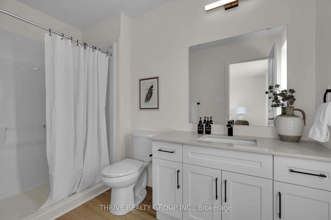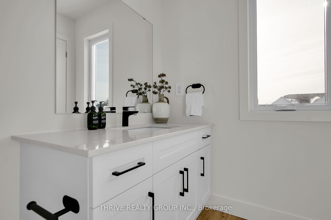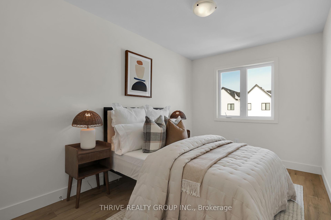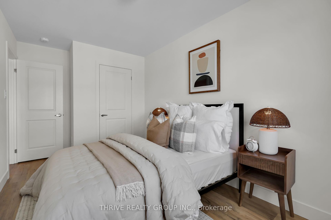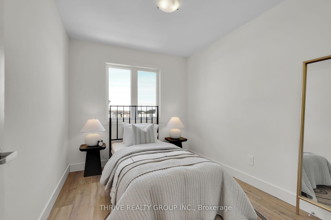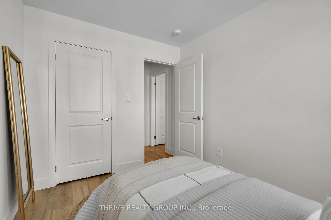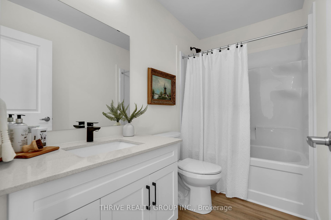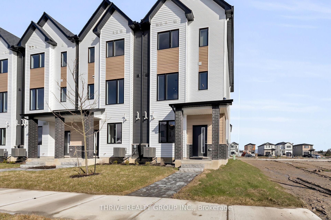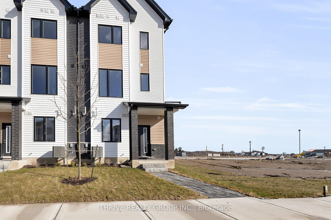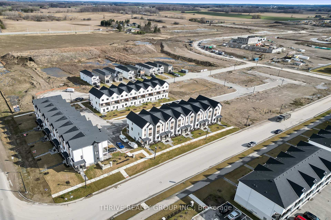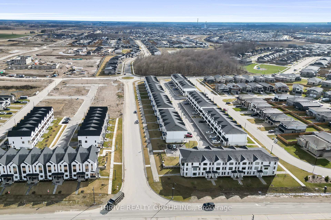Terrific opportunity for investors and first-time buyers. Pre-construction - book now for late 2025-early 2026 MOVE-IN DATES! Royal Parks Urban Townhomes by Foxwood Homes. This spacious townhome offers three levels of finished living space with over 1800sqft+ including 3-bedrooms, 2 full and 2 half baths, plus a main floor den/office. Stylish and modern finishes throughout including a spacious kitchen with quartz countertops and large island. Located in Gates of Hyde Park, Northwest London's popular new home community which is steps from shopping, new schools and parks. Incredible value. Desirable location. Welcome Home!
#80 - 1595 Capri Crescent
North S, London, Middlesex $569,900Make an offer
3 Beds
4 Baths
1800-1999 sqft
Attached
Garage
Parking for 1
North Facing
Zoning: R5-6, R6-5
- MLS®#:
- X11912829
- Property Type:
- Condo Townhouse
- Property Style:
- 3-Storey
- Area:
- Middlesex
- Community:
- North S
- Taxes:
- $0 / 2024
- Maint:
- $225
- Added:
- January 08 2025
- Status:
- Active
- Outside:
- Vinyl Siding
- Year Built:
- New
- Basement:
- None
- Brokerage:
- THRIVE REALTY GROUP INC.
- Pets:
- Restricted
- Intersection:
- Sunningdale Rd W/Hyde Park Rd.
- Rooms:
- 9
- Bedrooms:
- 3
- Bathrooms:
- 4
- Fireplace:
- N
- Utilities
- Water:
- Cooling:
- Central Air
- Heating Type:
- Forced Air
- Heating Fuel:
- Gas
| Kitchen | 4.57 x 4.57m Second Level |
|---|---|
| Dining Room | 3.96 x 2.44m Second Level |
| Living Room | 5.49 x 3.66m Second Level |
| Primary Bedroom | 3.66 x 4.57m 4 Pc Ensuite , Walk-In Closet(s) Third Level |
| Bedroom 2 | 2.74 x 4.57m Third Level |
| Bedroom 3 | 2.74 x 3.96m Third Level |
| Den | 3.05 x 3.05m Main Level |
| Utility Room | 1.22 x 1.83m Main Level |
Listing Details
Insights
- Spacious Living Space: With over 1800 sqft of finished living space, this condo townhouse features 3 bedrooms, 2 full and 2 half baths, plus a main floor den/office, making it ideal for families or those needing extra space for work or leisure.
- Desirable Location: Situated in the Gates of Hyde Park community, this property is conveniently located near shopping, new schools, and parks, enhancing its appeal for both investors and first-time buyers.
- Pre-Construction Opportunity: This property is a pre-construction offering with move-in dates projected for late 2025 to early 2026, allowing buyers to secure a modern home with stylish finishes before completion.
Property Features
School
Rec./Commun.Centre
Sale/Lease History of #80 - 1595 Capri Crescent
View all past sales, leases, and listings of the property at #80 - 1595 Capri Crescent.Neighbourhood
Schools, amenities, travel times, and market trends near #80 - 1595 Capri CrescentSchools
7 public & 6 Catholic schools serve this home. Of these, 10 have catchments. There are 2 private schools nearby.
Parks & Rec
3 tennis courts, 1 dog park and 5 other facilities are within a 20 min walk of this home.
Transit
Street transit stop less than a 2 min walk away. Rail transit stop less than 1 km away.
Want even more info for this home?
