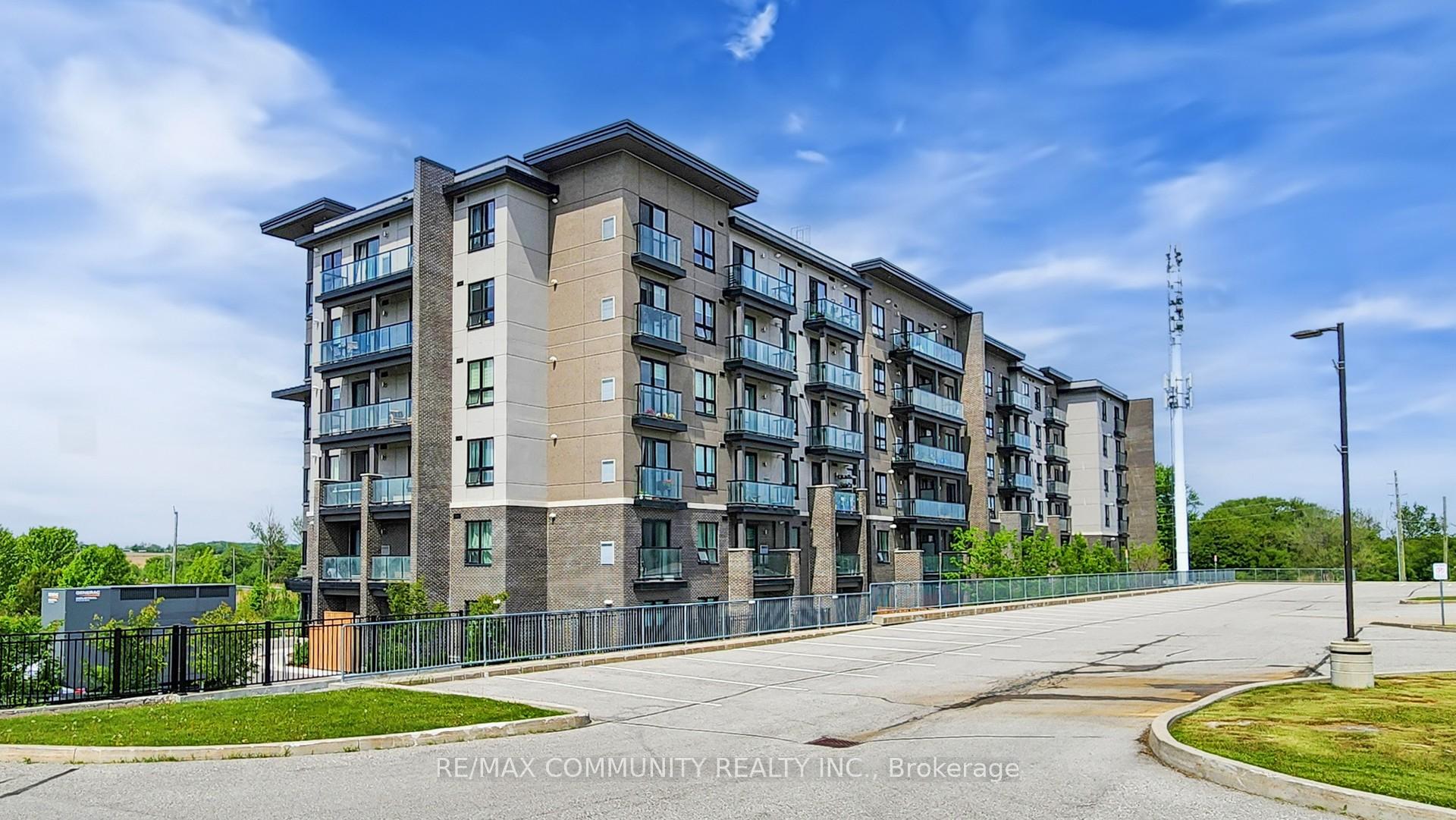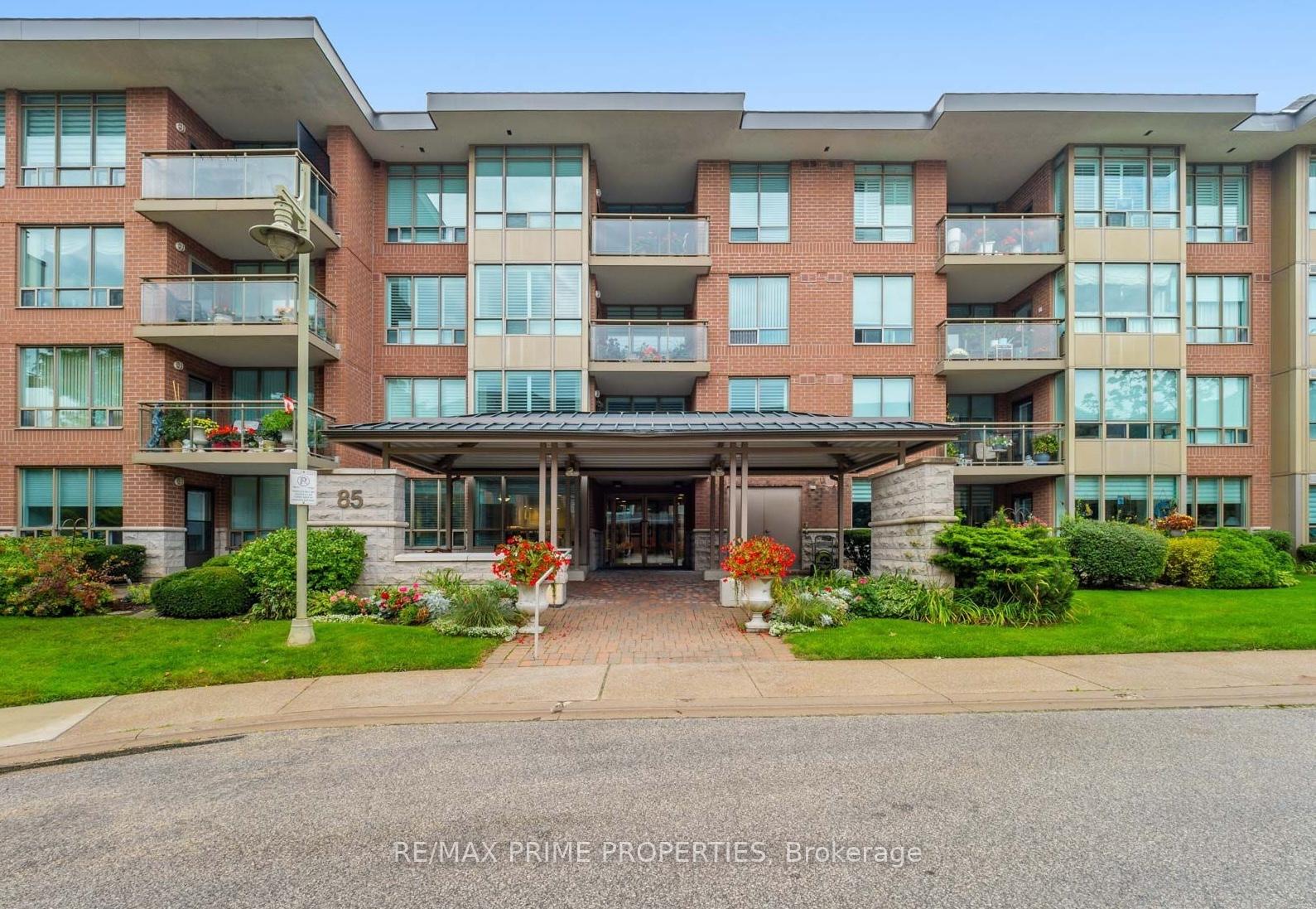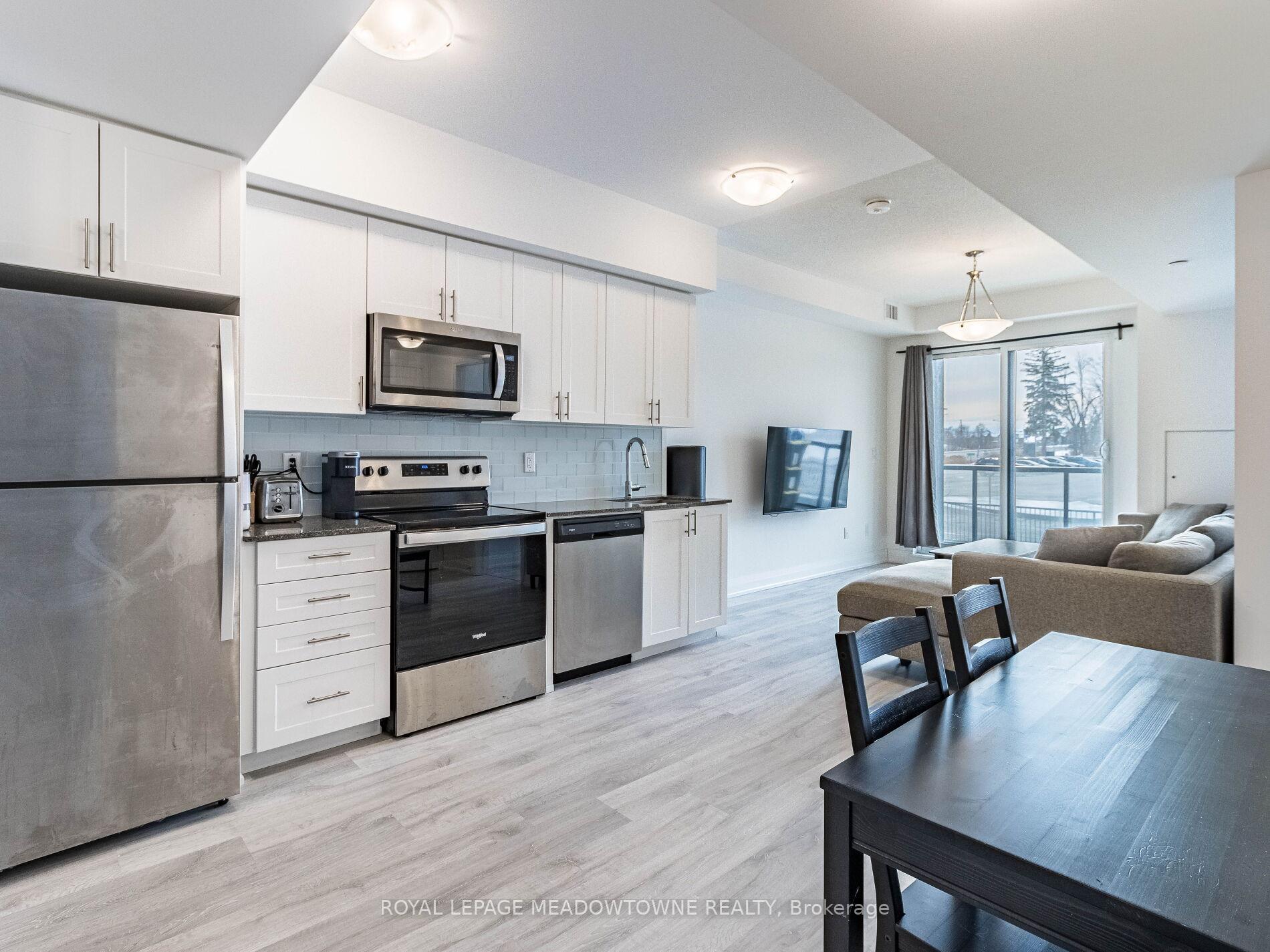Brand new 631sqft one bedroom plus den suite with 9 feet ceilings and 70sqft balcony in splendid Joy Station Condos of Markham. Great layout, stainless steel kitchen appliances, close to transit, mall, shops, restaurants and more. Children's play room, fitness centre, games room, guest suite, party room with private dining, pet wash, golf simulator, rooftop terrace and 24/7 concierge. **EXTRAS** 7.5% deposit with 12.5% at occupancy. Builder consent to leasing during occupancy.
Stainless steel fridge, ceran-top stove, microwave hood fan and b/I dishwasher, ceramic kitchen, backsplash; granite or quartz counter tops; undermount sinks; white stacked washer/dryer: smooth ceilings throughout.

















