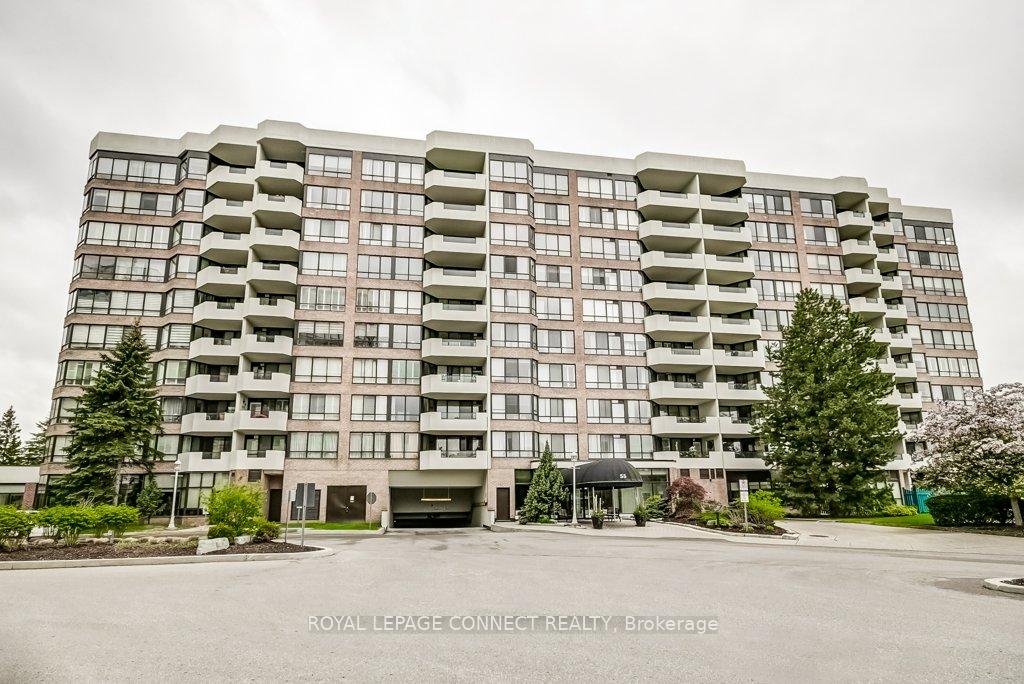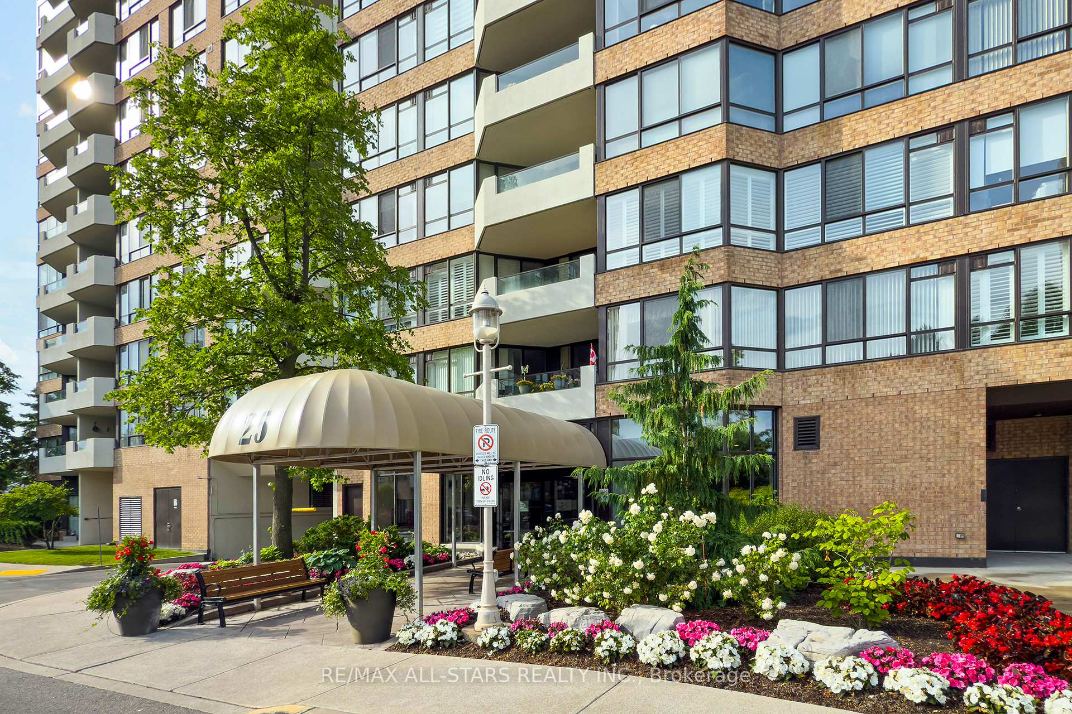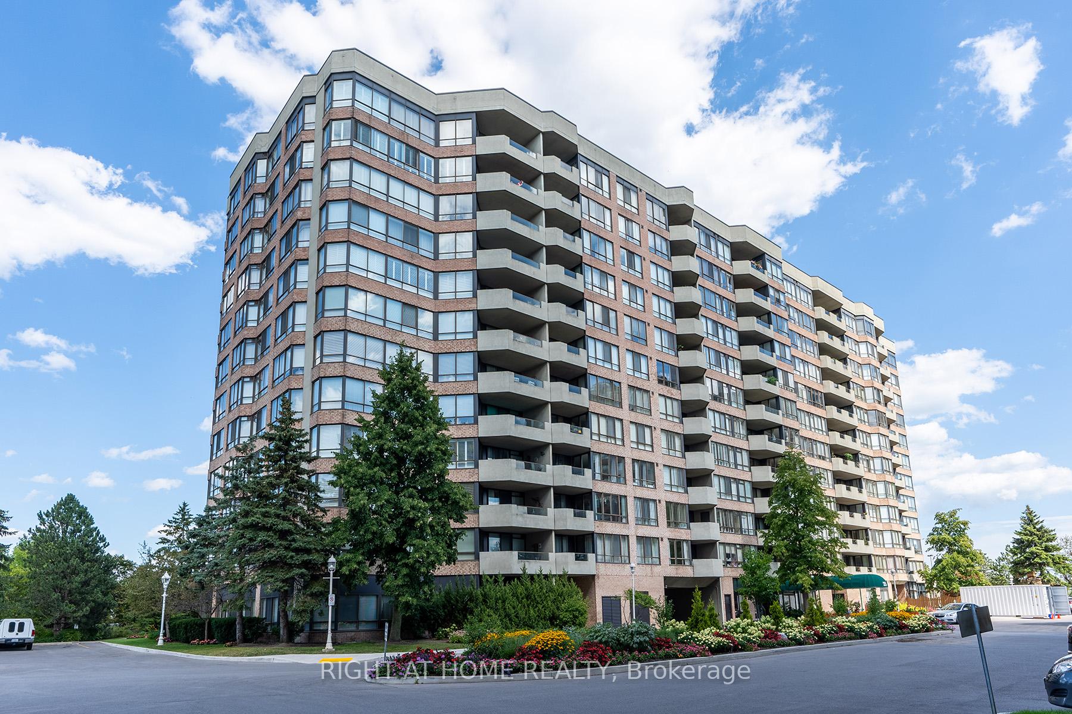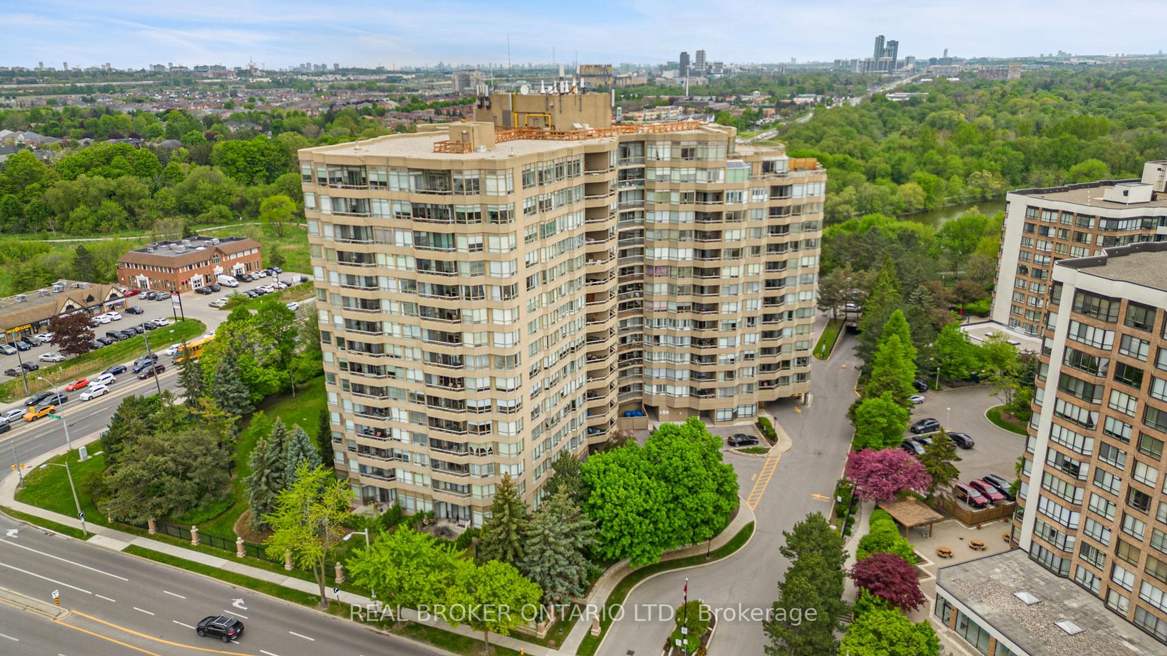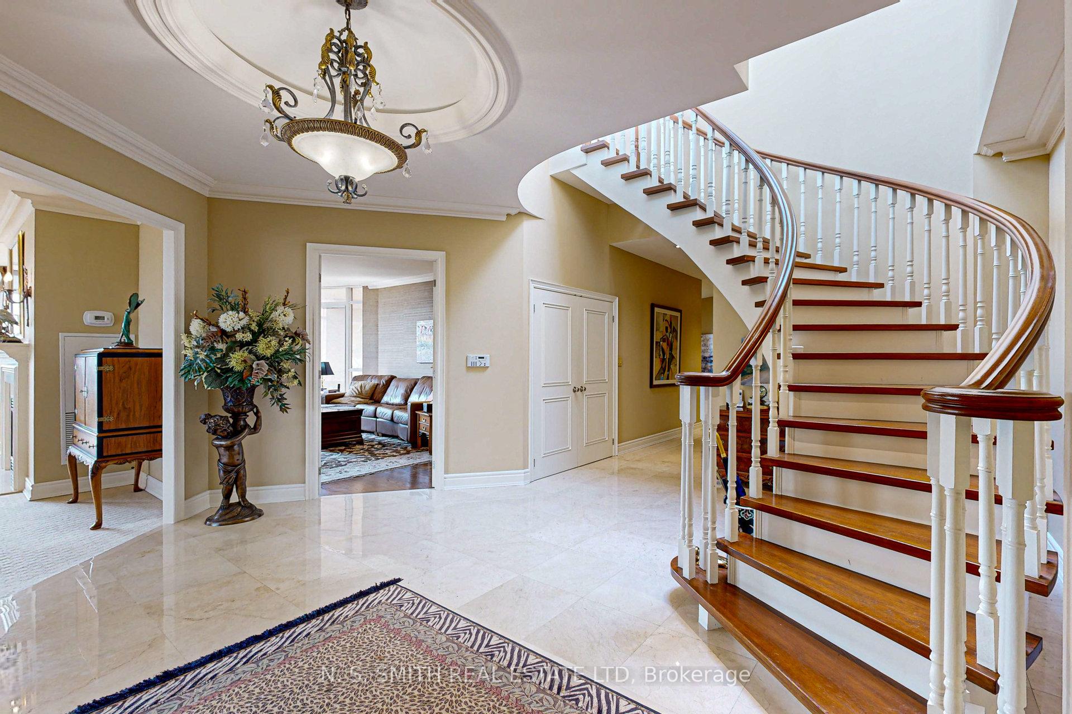Prestigious Hunt Club By Tridel. High Demand Markville Area. Spacious 1 Bedroom Suite 1029 S.F. Newer Vinyl Flooring In Living, Dining & Prime Br. 1 Parking, 1 Large Locker. Fabulous Recreation: Indoor & Outdoor Swimming Pools, Guest Suites, Billiard, Gym, Outdoor Bbq, Tennis Court, Pickle Ball & More. Great Location, Next To Markville Mall, Restaurants, Cafes, Community Centre, Parks, Pond, Close To Hwy 7 & 407, Go Train, Unionville. *** ******** No Dogs Allowed***
Fridge, Stove, Dishwasher, Washer & Dryer












































