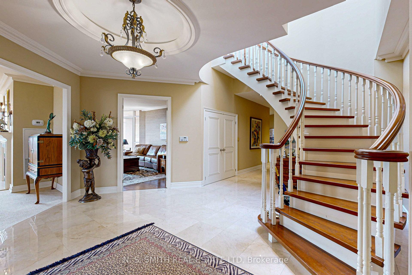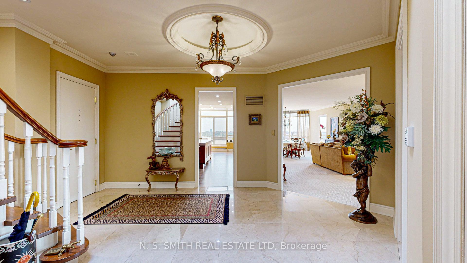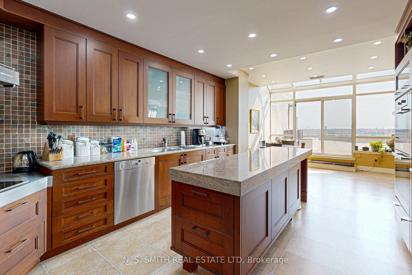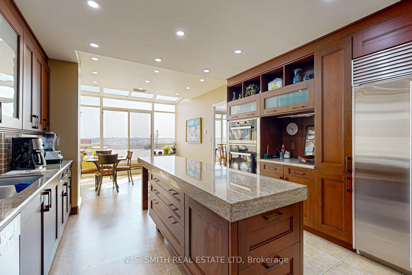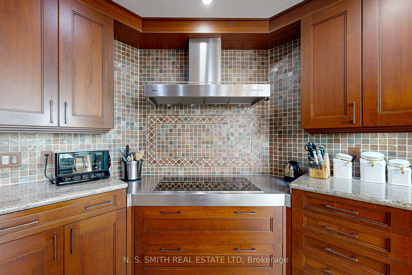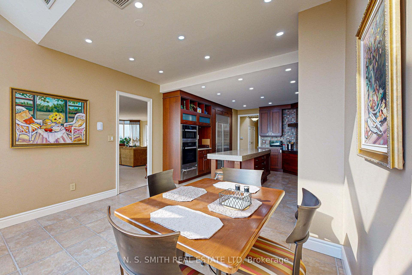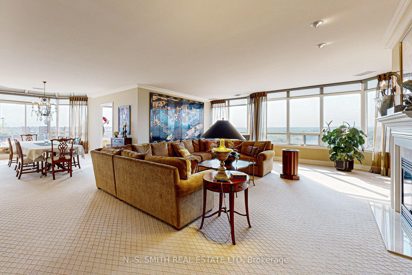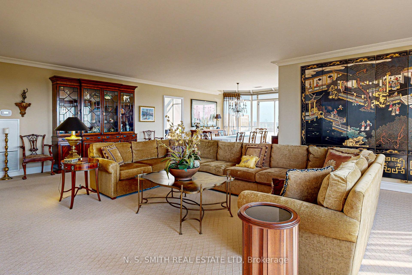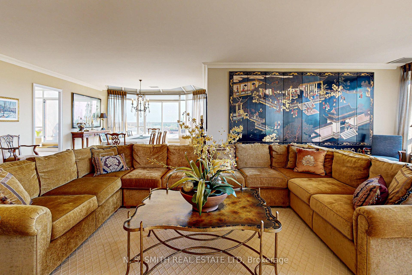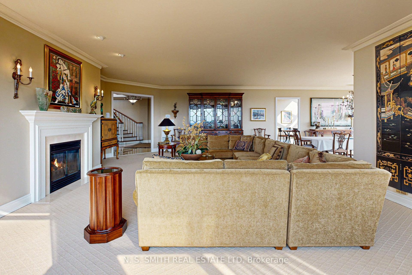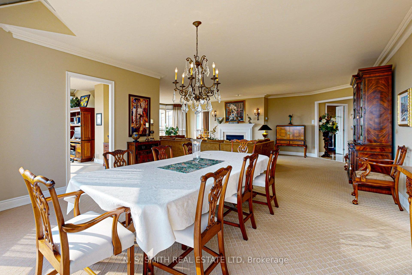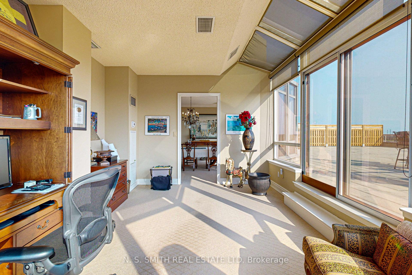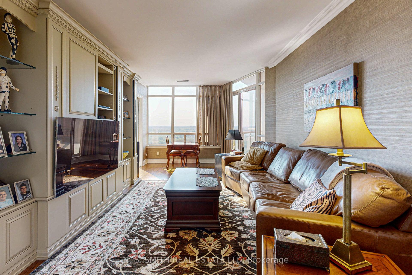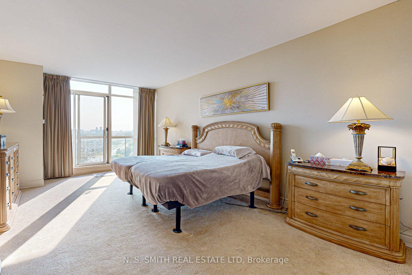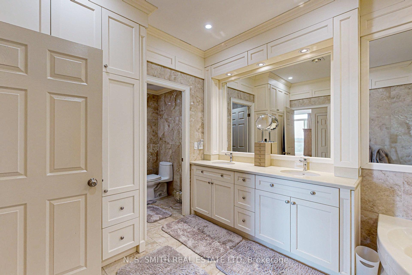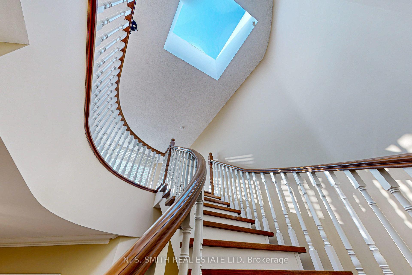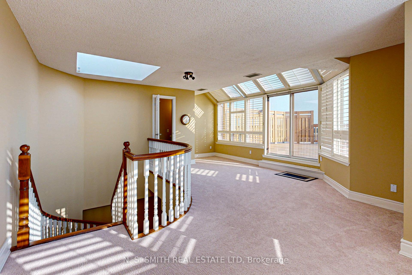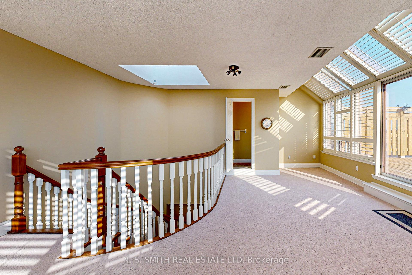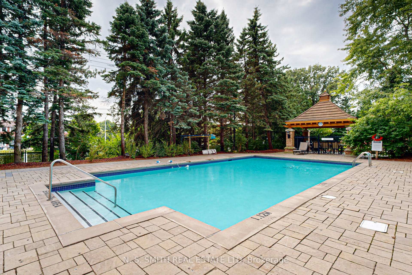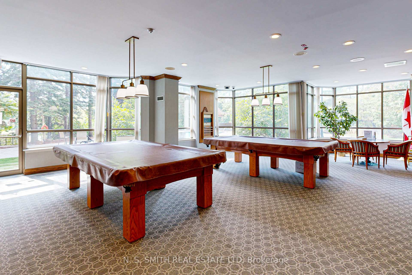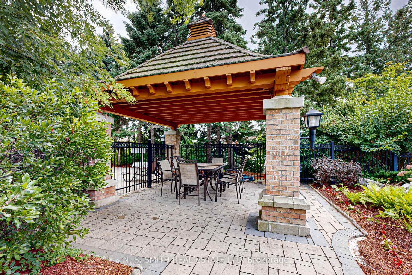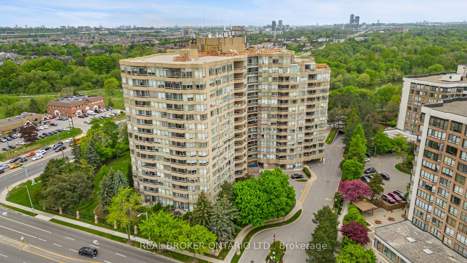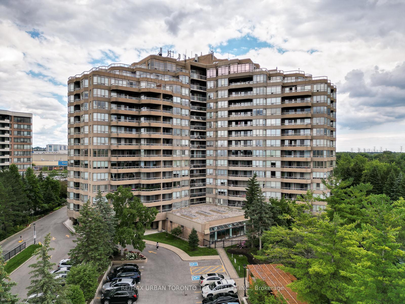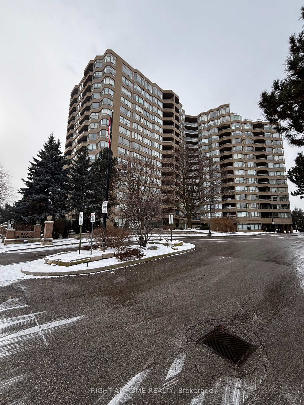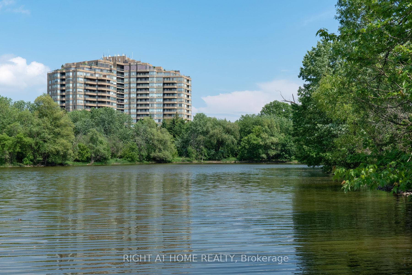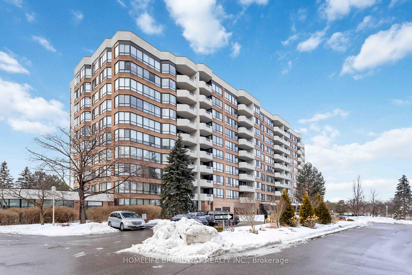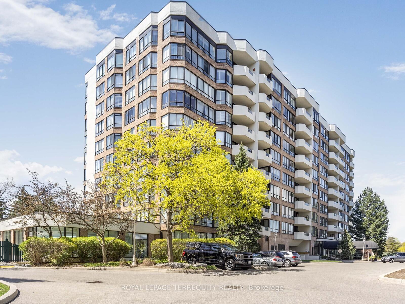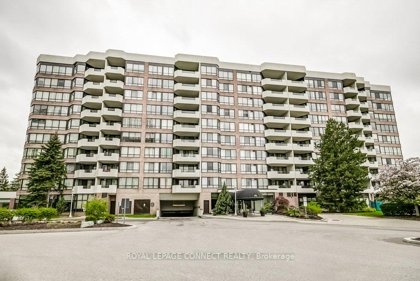Welcome to the Hunt Club. Two-storey premier, one-of-a-kind penthouse, Over 4000 SQ FT + 1400 SQ FT terrace, 800 SQ FT upper deck, and a walkout from bedrooms to a balcony. 9 FT Ceilings, 3 Car Parking, 2 Lockers, 7 Walkouts, two-storey marble foyer with open oak circular staircase and skylight. Spectacular South and West views overlooking Walden Pond. Wet bar rough-in located in the den. Gourmet kitchen with B/I appliances, island and Granite countertops, and all the amenities of course! Internet included in maintenance costs. Rental suite available for guests. 2024 new patio stones on terrace and air conditioner unit. Listing Website: https://happyhousegta.com/610bullockdrive/?mls
#PH11 - 610 Bullock Drive
Markville, Markham, York $2,690,000 1Make an offer
3 Beds
4 Baths
4000-4249 sqft
Underground
Garage
Parking for 3
South West Facing
Zoning: RT
- MLS®#:
- N12113602
- Property Type:
- Condo Apt
- Property Style:
- Apartment
- Area:
- York
- Community:
- Markville
- Taxes:
- $8,532.57 / 2024
- Maint:
- $3,869
- Added:
- April 30 2025
- Status:
- Active
- Outside:
- Brick
- Year Built:
- 16-30
- Basement:
- None
- Brokerage:
- N. S. SMITH REAL ESTATE LTD
- Pets:
- No
- Intersection:
- HWY 7/Bullock Drive
- Rooms:
- Bedrooms:
- 3
- Bathrooms:
- 4
- Fireplace:
- Utilities
- Water:
- Cooling:
- Central Air
- Heating Type:
- Forced Air
- Heating Fuel:
| Living Room | 9.72 x 6.33m Zero Clear Fireplace , Crown Moulding , Overlook Water Main Level |
|---|---|
| Dining Room | 5.18 x 4.63m W/O To Terrace , Crown Moulding Main Level |
| Kitchen | 8.68 x 3.67m Centre Island , Eat-in Kitchen , W/O To Terrace Main Level |
| Solarium | 4.97 x 3.76m W/O To Terrace , Overlook Water , Broadloom Main Level |
| Den | 7.34 x 3.57m W/O To Balcony , Hardwood Floor Main Level |
| Laundry | 5.64 x 2.7m Laundry Sink Main Level |
| Primary Bedroom | 6.43 x 4.26m Walk-In Closet(s) , W/O To Balcony , 5 Pc Bath Main Level |
| Bedroom 2 | 4.79 x 4.47m 3 Pc Ensuite , W/O To Balcony , Double Closet Main Level |
| Family Room | 6.6 x 4.77m W/O To Deck , California Shutters Second Level |
Property Features
Public Transit
Electric Car Charger
Building Amenities
Exercise Room
Indoor Pool
Outdoor Pool
Party Room/Meeting Room
Visitor Parking
Game Room
Sale/Lease History of #PH11 - 610 Bullock Drive
View all past sales, leases, and listings of the property at #PH11 - 610 Bullock Drive.Neighbourhood
Schools, amenities, travel times, and market trends near #PH11 - 610 Bullock DriveSchools
5 public & 6 Catholic schools serve this home. Of these, 8 have catchments. There are 2 private schools nearby.
Parks & Rec
3 trails, 2 playgrounds and 1 other facilities are within a 20 min walk of this home.
Transit
Street transit stop less than a 1 min walk away. Rail transit stop less than 1 km away.
Want even more info for this home?
