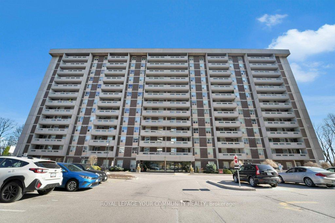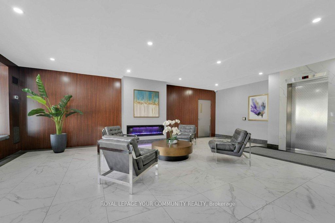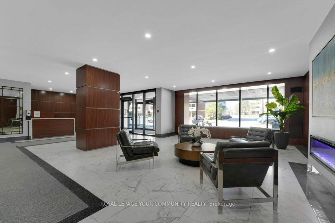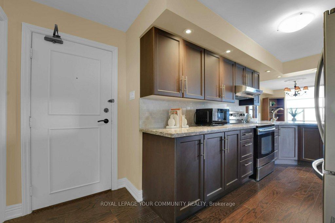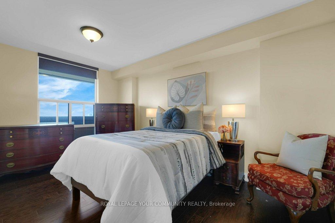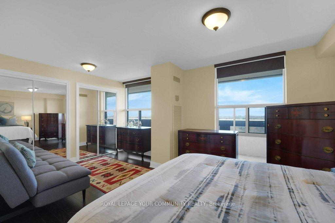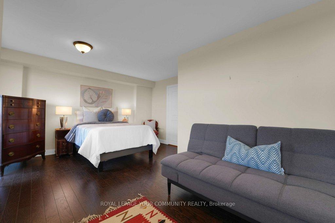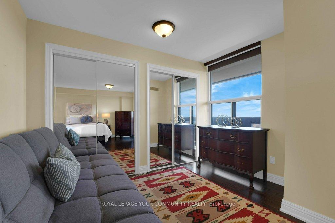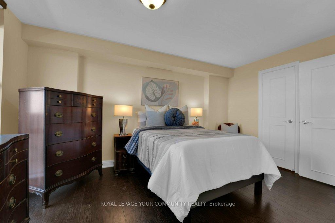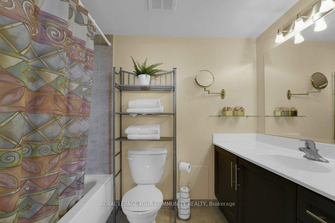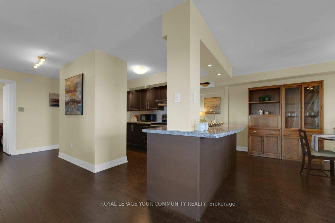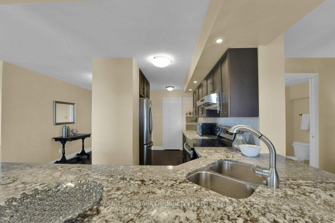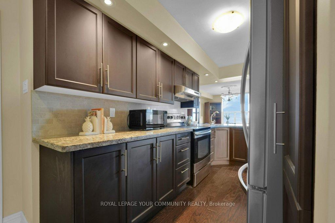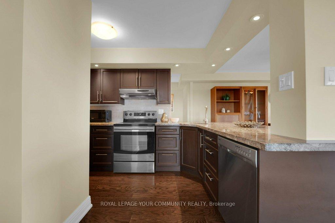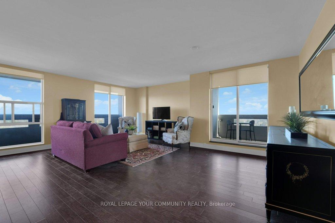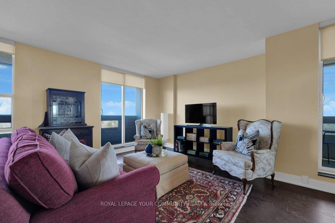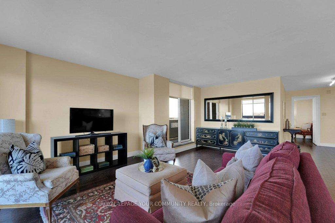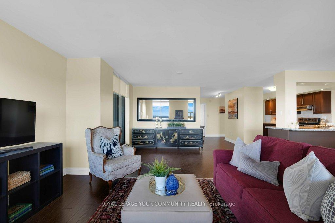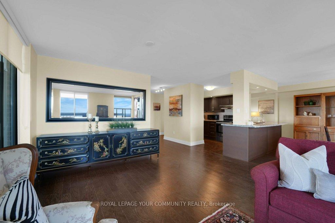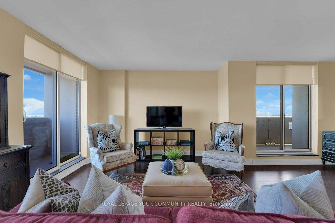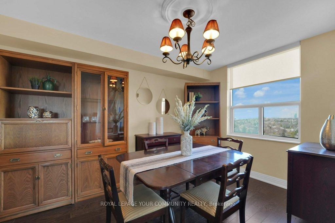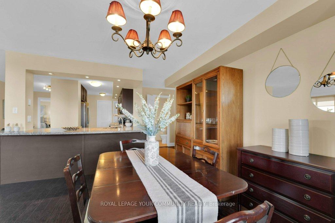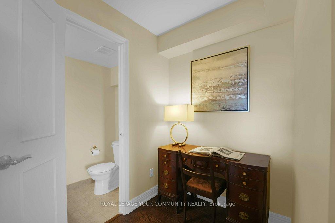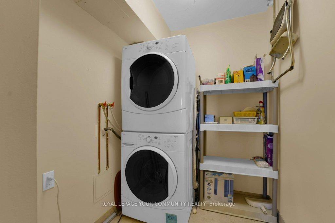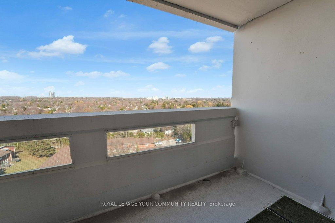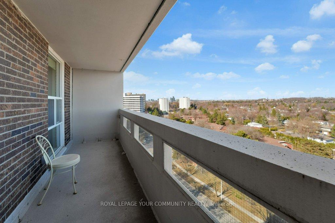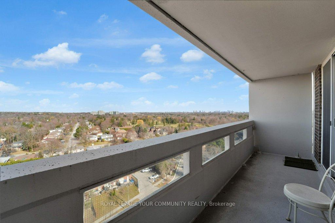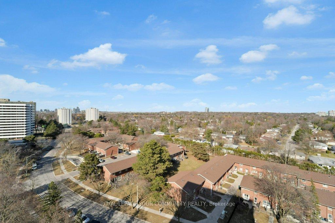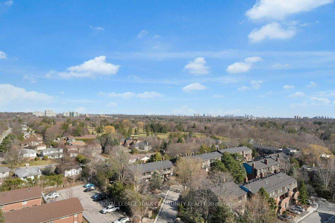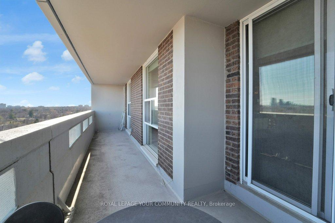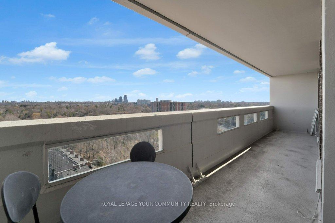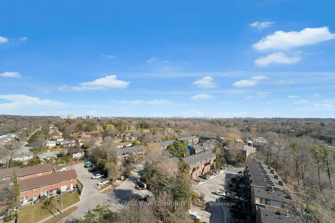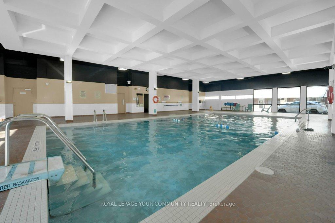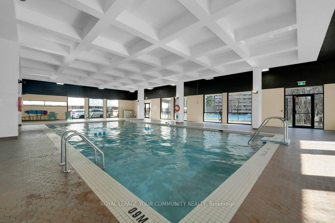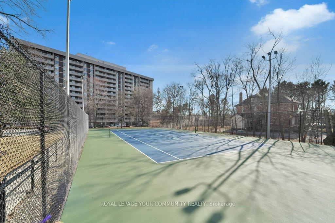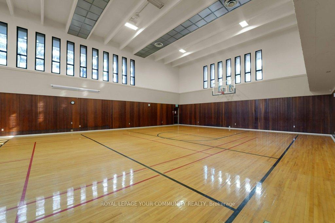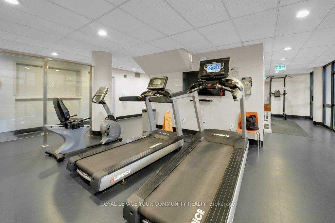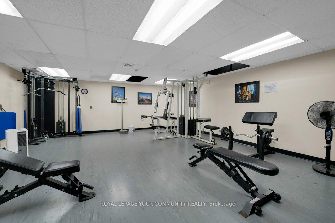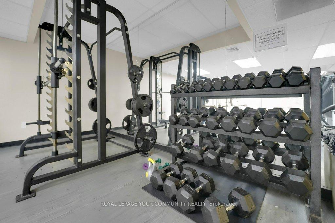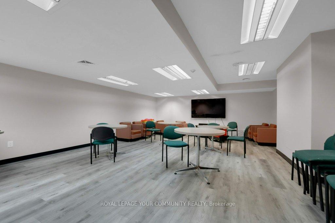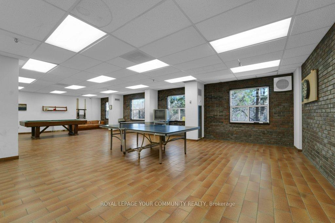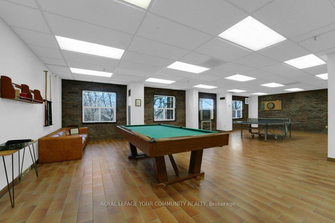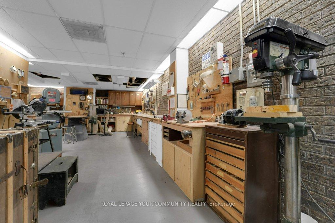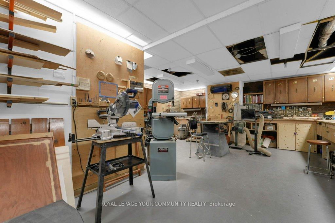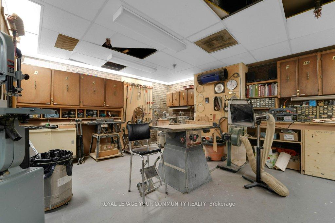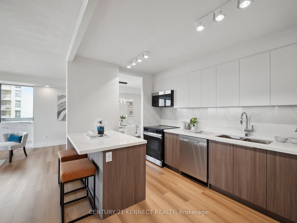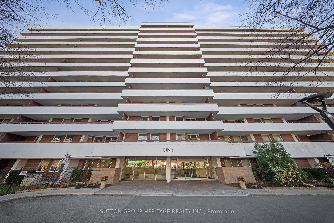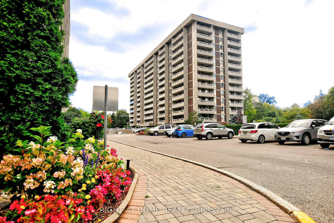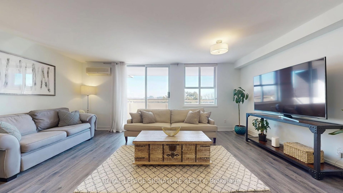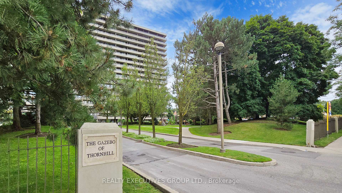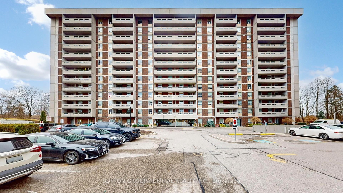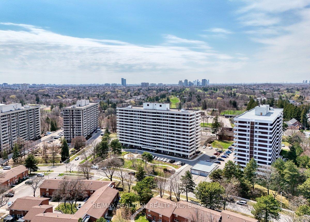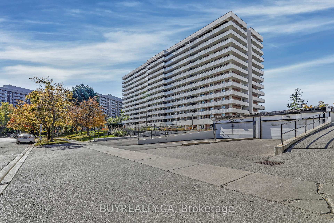***Welcome To Your Dream Home In The Prestigious Royal Orchard Area Of Thornhill*** This Stunning Corner Unit Condominium Offers Over 1000 Sq Ft Of Luxurious Living Space, Meticulously Renovated With Tasteful Finishes That Exude Elegance And Sophistication. Originally Designed As A 3-Bedroom Layout, This Unit Has Been Thoughtfully Reconfigured Into A Spacious 1-Bedroom, Providing An Expansive Open-Concept Living Area. However, It Can Easily Be Converted Back To Accommodate More Bedrooms If Desired.Step Into The Gourmet Kitchen, A Culinary Enthusiast's Delight, Featuring High-End Appliances, Sleek Cabinetry, And Ample Counter Space. The Open-Concept Layout Seamlessly Integrates The Kitchen, Dining, And Living Areas, Creating A Perfect Space For Entertaining Guests Or Enjoying Quiet Evenings At Home. Situated On A High Floor, This Unit Boasts Two Private Balconies, Each Offering Breathtaking Views. The East-Facing Balcony Is Perfect For Savoring Stunning Sunrises And Picturesque Views Of The Golf Course, While The South-Facing Balcony Provides Amazing Cityscape Vistas, Ideal For Relaxing With A Cup Of Coffee Or Unwinding After A Long Day.Convenience Is At Your Doorstep With Transit Options Just Around The Corner, Making Commuting A Breeze. The Complex Itself Offers An Array Of Top-Notch Amenities That Cater To Your Every Need. Enjoy A Refreshing Swim In The Pool, Indulge In Your Hobbies In The Dedicated Hobby Room, Stay Active In The Recreation Room, Or Host Memorable Gatherings In The Party Room. The Possibilities Are Endless! Don't Miss This Rare Opportunity To Own A Beautifully Renovated Corner Unit In One Of Thornhill's Most Sought-After Neighborhoods. Experience The Perfect Blend Of Luxury, Comfort, And Convenience In This Exceptional Condominium. Schedule Your Private Viewing Today And Make This Exquisite Property Your New Home!
All Existing Stainless Steel Appliances: LG French Door Fridge, Samsung Built-In Dishwasher, Samsung Flat Top Stove, Allure Hoodfan,...
