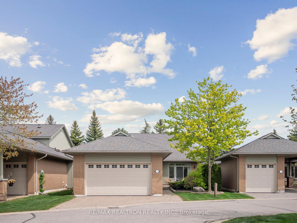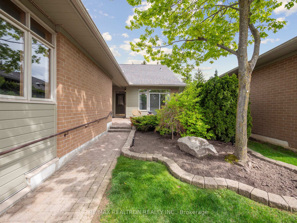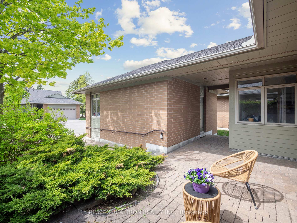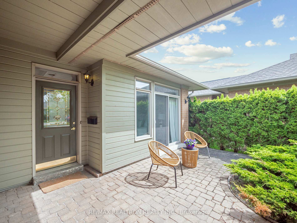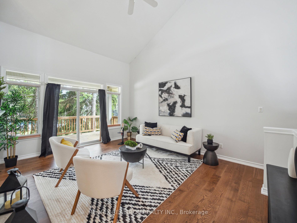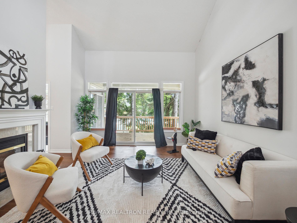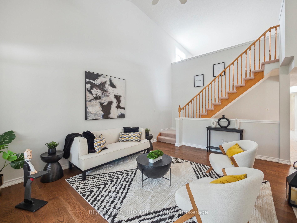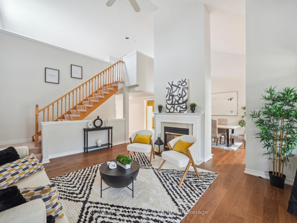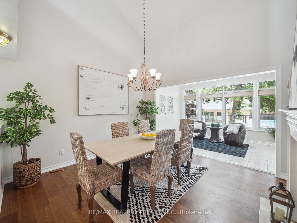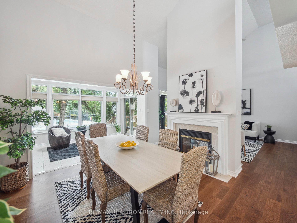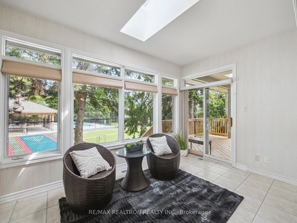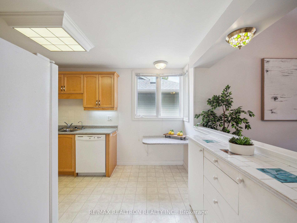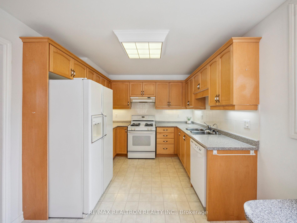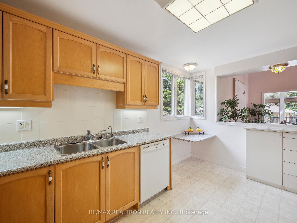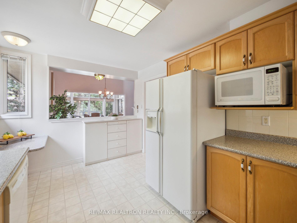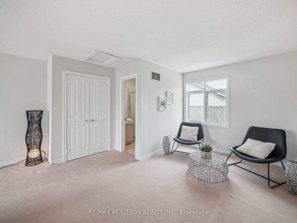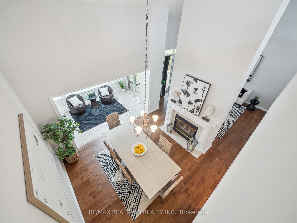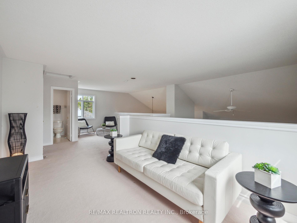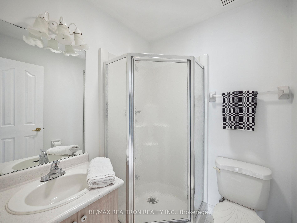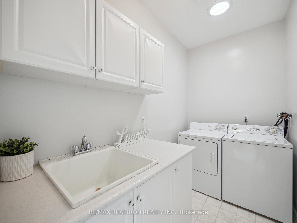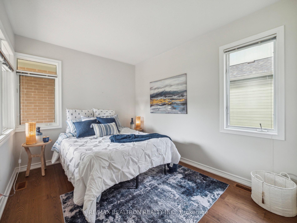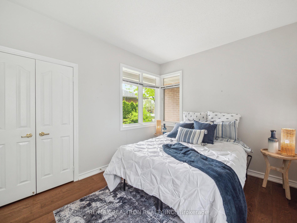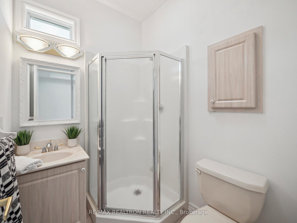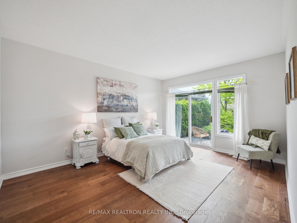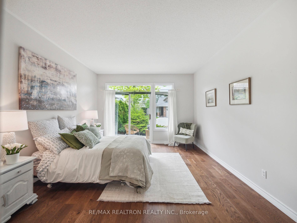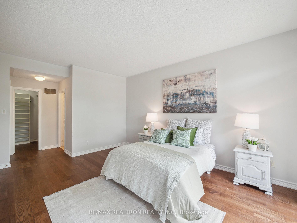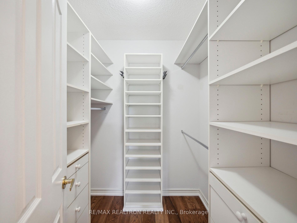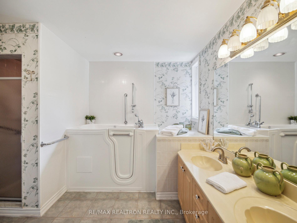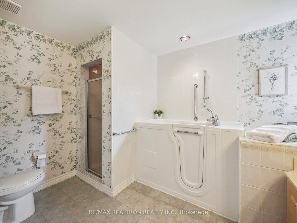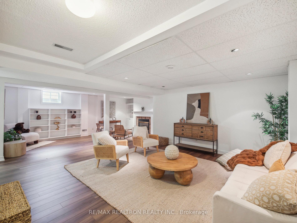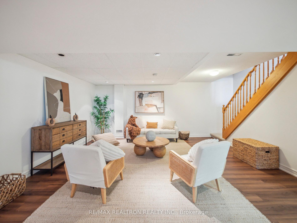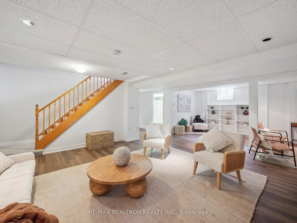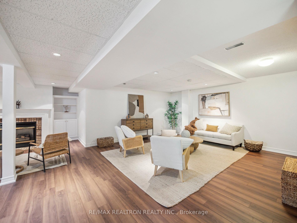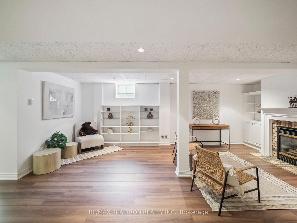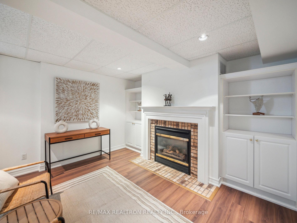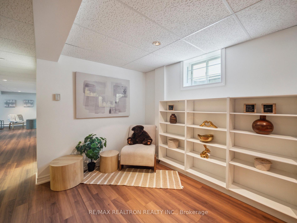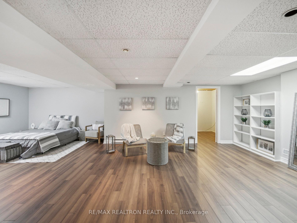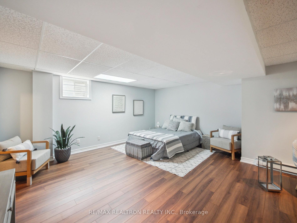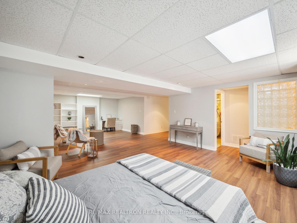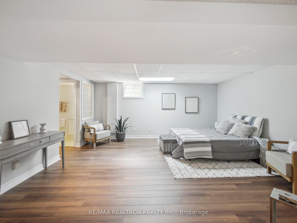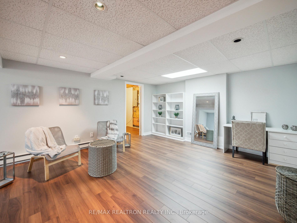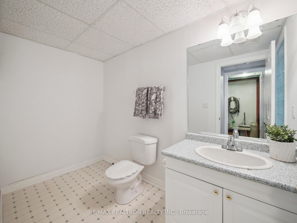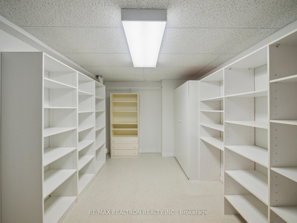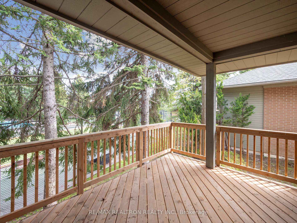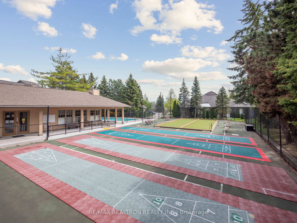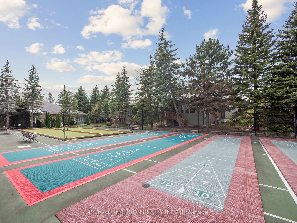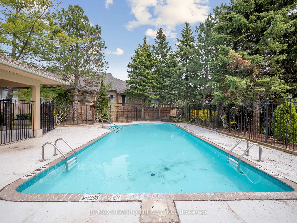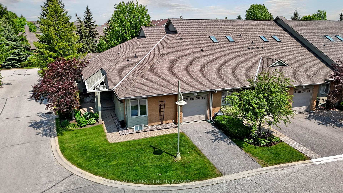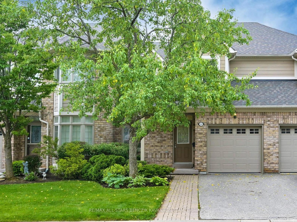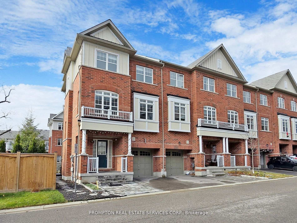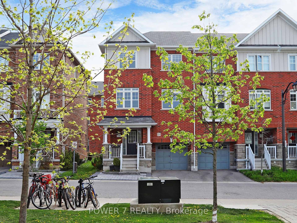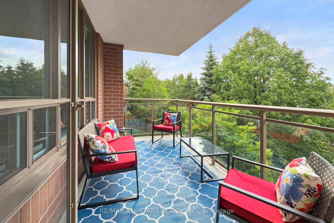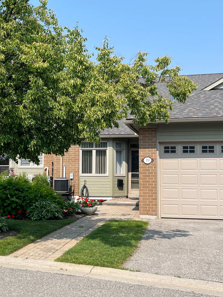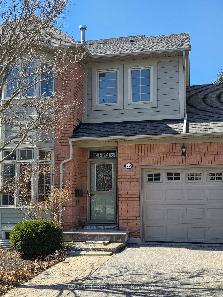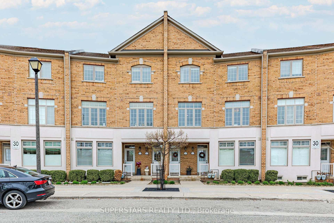Welcome to the Loon model: one of the most sought-after, detached bungalofts available in Swan Lake Village, with two car garage parking spaces? Everything you need is on the main level, however there is ample space for guests in the loft and for entertaining in the finished basement. Large entry and hallway, hardwood floors, multiple skylights and solar tubes, cathedral ceiling, open feel, pot lights and lots of large windows make this home exceptionally bright and spacious. The primary bedroom has a 5 piece ensuite with walk-in tub and separate shower, a walk-in closet complete with custom organizers, a linen closet and a walk-out to a private patio. A second main floor bedroom can be used for guest accommodation or as an office/den. The main floor laundry is conveniently located just across the hall from the primary bedroom and is complete with amply cabinetry. The kitchen boasts a gas stove, double sink, loads of cabinets and a built-in table. There is a large pass through to the dining area which gives an open concept feel. The living and dining areas are divided by a two-way gas fireplace under a cathedral ceiling. A sunroom off the dining area expands the living space and overlooks lawn bowling and shuffleboard courts, with the clubhouse and the outdoor pool in the distance. The loft provides the perfect private space for guests, with an open concept bedroom and sitting room, complete with double closet and 3 piece bath. For larger gatherings, the stately appointed basement family room has another gas fireplace, built-in bookcases and shelving. Lots of room at the other end of the basement, where there is a 2 piece bath, more built-in shelves and a built-in desk. A 4.5m x 2.23m room with a cedar closet and shelving is...
3 Wood Duck Island Way
Greensborough, Markham, York $1,299,000Make an offer
4 Beds
4 Baths
2000-2249 sqft
Detached
Garage
Parking for 1
South Facing
- MLS®#:
- N12173109
- Property Type:
- Detached Condo
- Property Style:
- Bungaloft
- Area:
- York
- Community:
- Greensborough
- Taxes:
- $5,410 / 2024
- Maint:
- $1,114
- Added:
- May 25 2025
- Status:
- Active
- Outside:
- Brick
- Year Built:
- 16-30
- Basement:
- Finished,Full
- Brokerage:
- RE/MAX REALTRON REALTY INC.
- Pets:
- Restricted
- Intersection:
- Markham Road and 16th Avenue
- Rooms:
- Bedrooms:
- 4
- Bathrooms:
- 4
- Fireplace:
- Utilities
- Water:
- Cooling:
- Central Air
- Heating Type:
- Forced Air
- Heating Fuel:
| Living Room | 5.01 x 4.07m Hardwood Floor , W/O To Deck , Cathedral Ceiling(s) Main Level |
|---|---|
| Dining Room | 3.7 x 3.6m Hardwood Floor , 2 Way Fireplace , Cathedral Ceiling(s) Main Level |
| Sunroom | 4.04 x 2.51m Tile Floor , W/O To Deck , Skylight Main Level |
| Kitchen | 4.34 x 2.93m Linoleum , Pass Through , Eat-in Kitchen Main Level |
| Foyer | 8.8 x 1.95m Tile Floor , Skylight , Pot Lights Main Level |
| Primary Bedroom | 4.88 x 3.84m Hardwood Floor , 5 Pc Ensuite , W/O To Patio Main Level |
| Bedroom 2 | 3.67 x 2.92m Hardwood Floor , Double Closet , Overlooks Garden Main Level |
| Laundry | 2.92 x 1.58m Linoleum , Skylight , Laundry Sink Main Level |
| Bedroom | 4.76 x 2.71m Broadloom , Double Closet , Open Concept Upper Level |
| Sitting | 4.36 x 2.65m Broadloom , Open Concept Upper Level |
| Family Room | 7.97 x 5.82m Laminate , Gas Fireplace , B/I Shelves Basement Level |
| Recreation | 8.49 x 5.05m Laminate , Pot Lights , B/I Desk Basement Level |
Property Features
Hospital
Library
Lake/Pond
Park
Public Transit
Rec./Commun.Centre
Building Amenities
Club House
Gym
Indoor Pool
Outdoor Pool
Tennis Court
Visitor Parking
Sale/Lease History of 3 Wood Duck Island Way
View all past sales, leases, and listings of the property at 3 Wood Duck Island Way.Neighbourhood
Schools, amenities, travel times, and market trends near 3 Wood Duck Island WaySchools
6 public & 4 Catholic schools serve this home. Of these, 9 have catchments. There are 2 private schools nearby.
Parks & Rec
6 sports fields, 3 playgrounds and 7 other facilities are within a 20 min walk of this home.
Transit
Street transit stop less than a 3 min walk away. Rail transit stop less than 2 km away.
Want even more info for this home?
