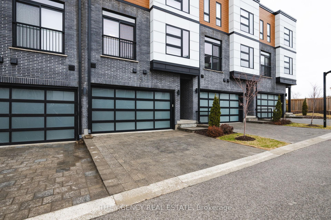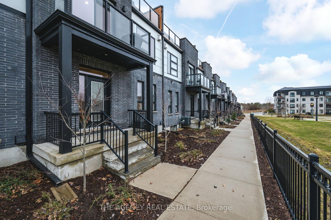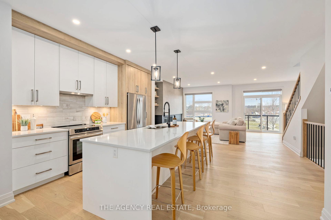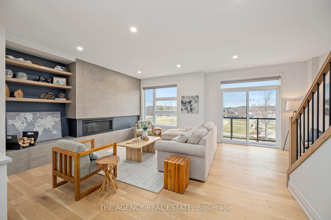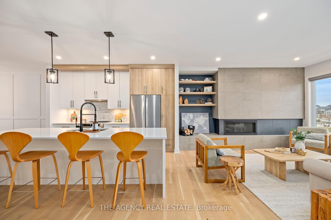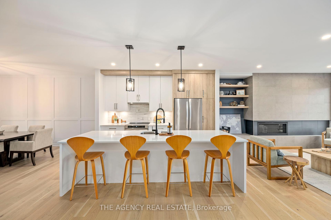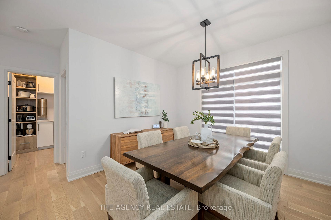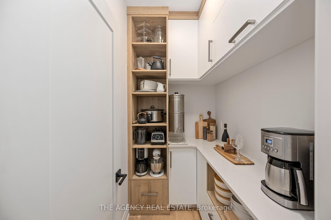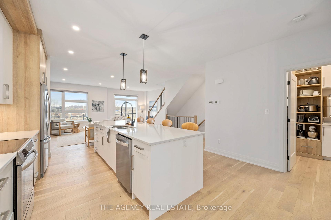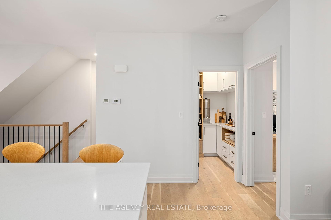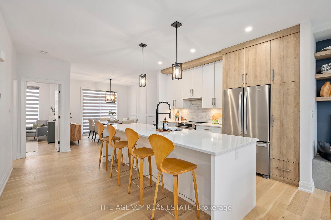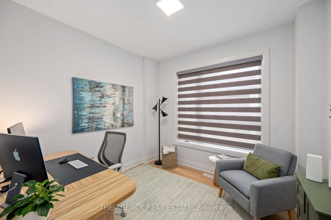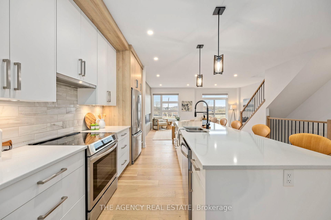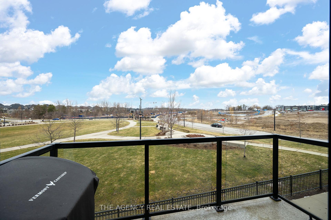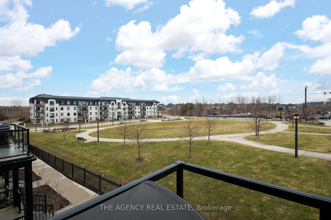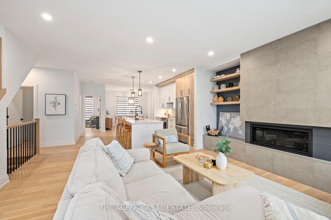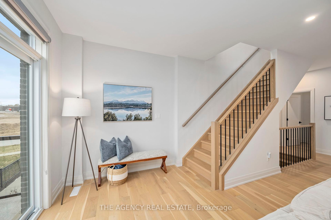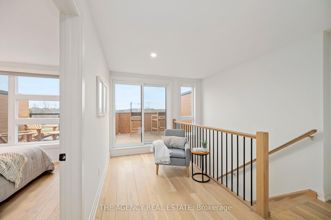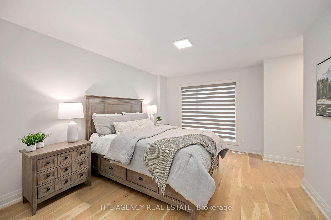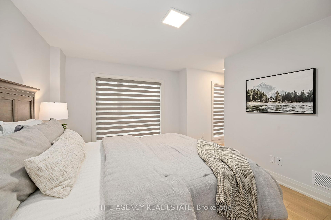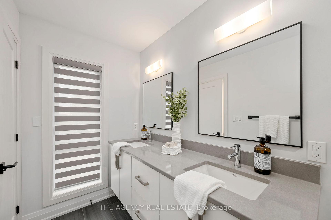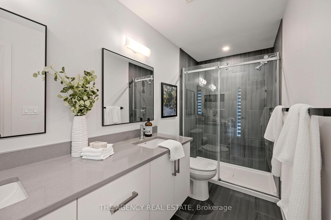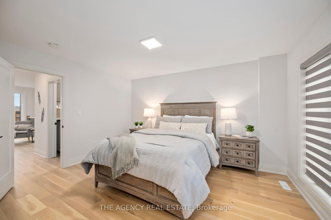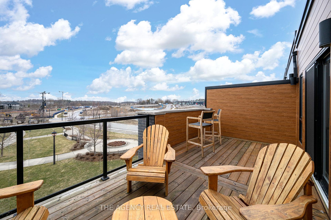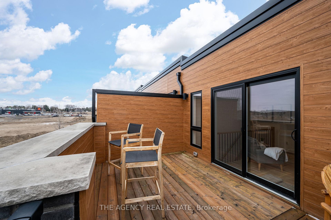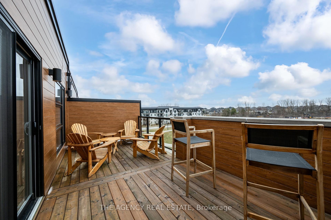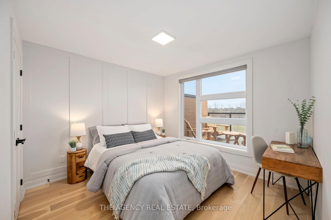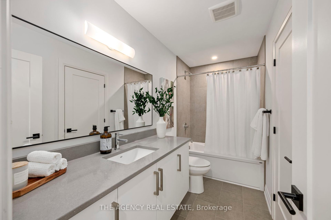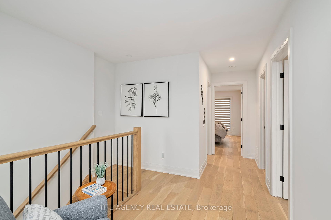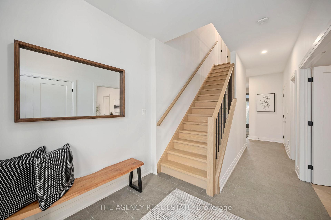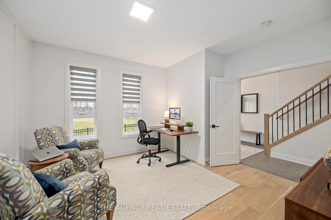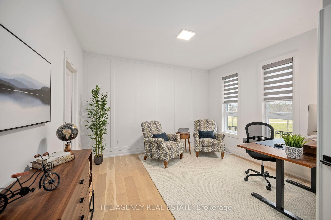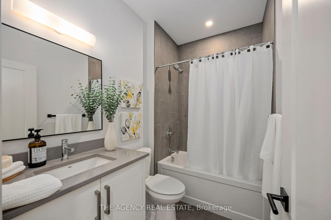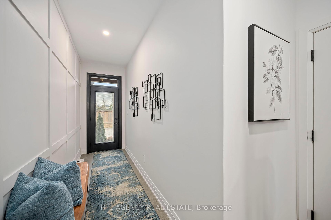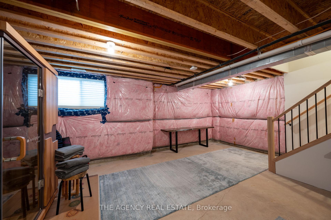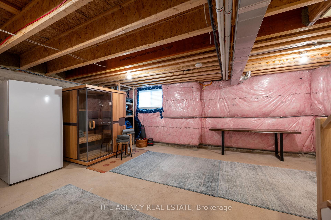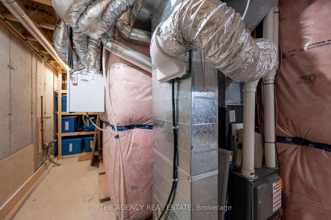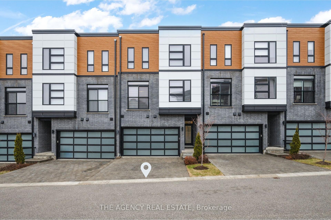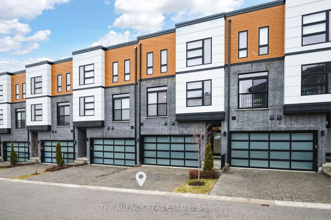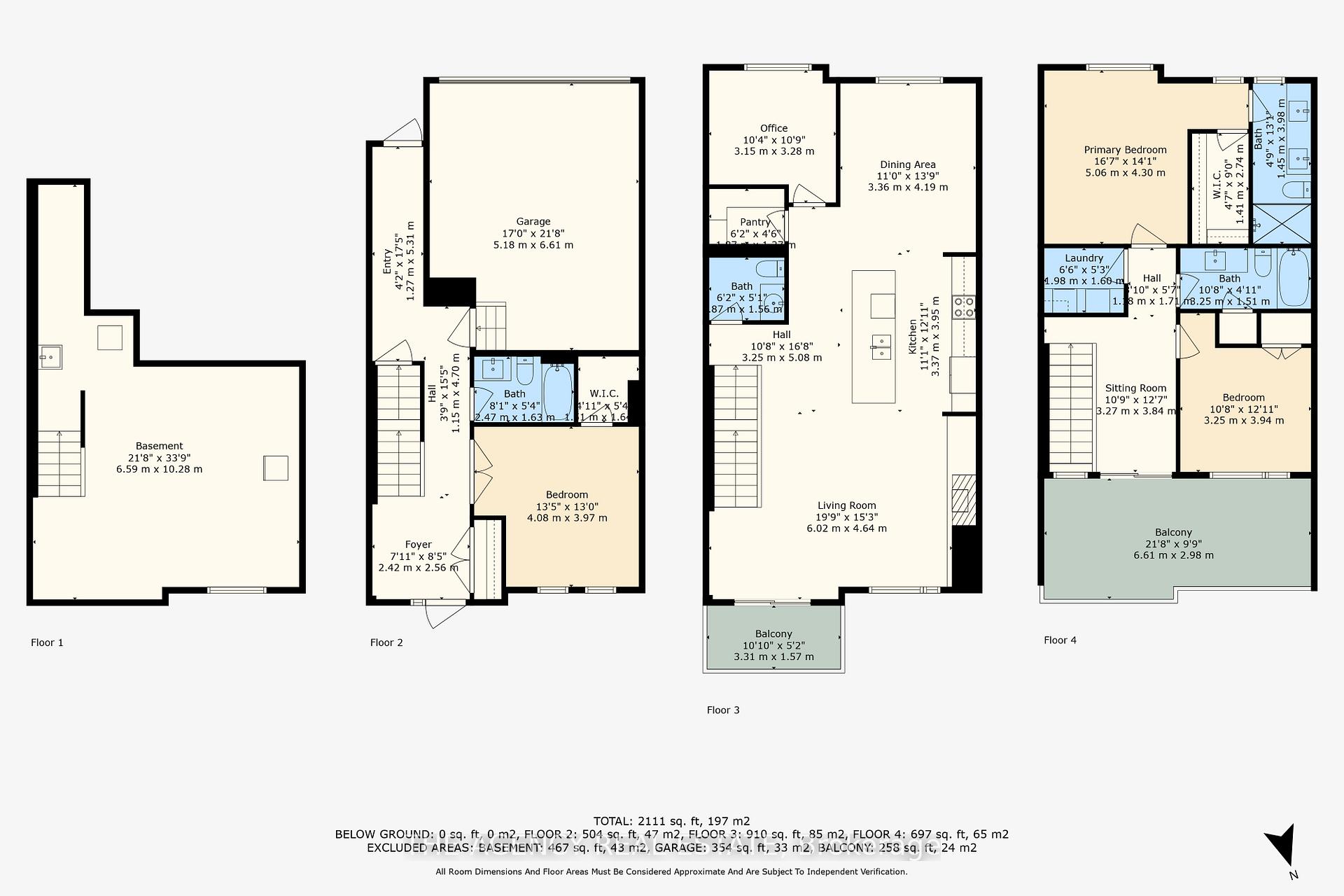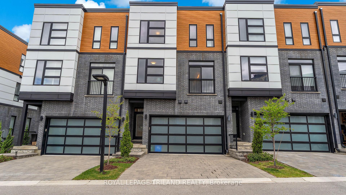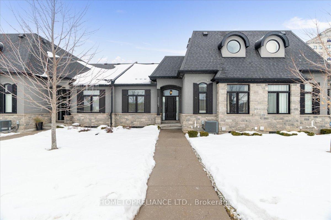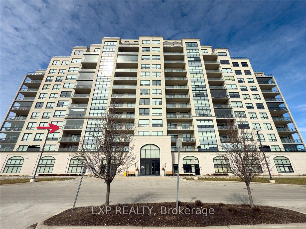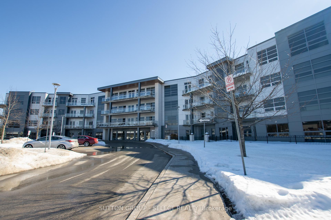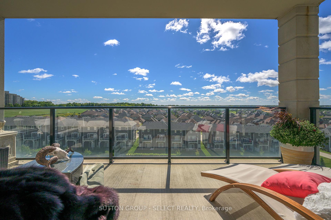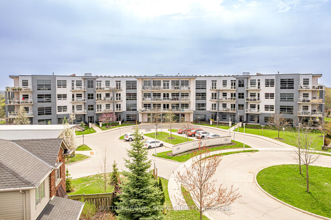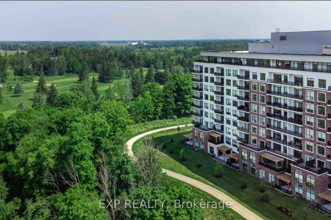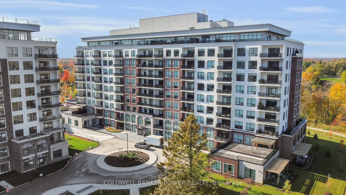Impeccably designed townhouse showcases top-of-the line features and finishes, exuding luxury at every turn. This spacious home is one of an exclusive collection of 12 urban townhouses nestled in a quaint community backing onto North London's Village Walk Commons Park and just a short stroll to Uptown shopping centre in Upper Richmond Village. An entertainers dream kitchen featuring, two-tone custom cabinetry, quartz countertops, oversized island, sleek stainless steel appliances. An impressive custom walk-in pantry is designed with the same finishes as the kitchen making it a seamless extension of the space, offering an abundance of storage and additional countertop space. Spacious dining area, perfect for large gatherings. The living room features a stunning fireplace, custom built-in floating shelving. Prepare to be surprised by this unexpected gem - a generously sized terrace on the upper level boasting serene green space park views. With 4 levels, this townhome is the epitome of flexibility - 3 bedrooms + Den/office, 4 bathrooms and a basement. If home office space options are what you need, this well-thought-out layout provides multiple options, ensuring everyone can comfortably work from home on different levels. A total of 4 bathrooms - all with high quality finishes, custom cabinets, quartz countertops, tub with tile surround, ensuite bathroom in the primary bedroom features a custom tiled shower with frameless glass & double sinks. The unfinished basement offers endless possibilities, whether you envision a home gym, recreation room, or an additional bedroom, its ready for your personal touch. Stylish exterior and inviting curb appeal, double wide paver stone driveway, double car garage with contemporary doors, smart garage door opener - wifi capable through phone app, rough-in for future electric car charger. Exceptional design, exceptional finishes, exceptional location - this stunning townhome with park views in is right here...
#20 - 231 Callaway Road
North R, London North, Middlesex $847,000 2Make an offer
3 Beds
4 Baths
2250-2499 sqft
Attached
Garage
Parking for 2
South Facing
Zoning: R6-5(24)/R7(11)/OF(1)
- MLS®#:
- X12113586
- Property Type:
- Condo Townhouse
- Property Style:
- Multi-Level
- Area:
- Middlesex
- Community:
- North R
- Taxes:
- $5,663 / 2024
- Maint:
- $272
- Added:
- April 30 2025
- Status:
- Active
- Outside:
- Brick,Vinyl Siding
- Year Built:
- 0-5
- Basement:
- Unfinished
- Brokerage:
- THE AGENCY REAL ESTATE
- Pets:
- Restricted
- Intersection:
- Royal Oak Bend - Villagewalk Blvd
- Rooms:
- Bedrooms:
- 3
- Bathrooms:
- 4
- Fireplace:
- Utilities
- Water:
- Cooling:
- Central Air
- Heating Type:
- Forced Air
- Heating Fuel:
| Foyer | 2.42 x 2.56m Main Level |
|---|---|
| Foyer | 1.27 x 5.31m Access To Garage Main Level |
| Bedroom | 4.08 x 3.97m Double Doors , Walk-In Closet(s) Main Level |
| Bathroom | 2.47 x 1.63m 4 Pc Bath Main Level |
| Living Room | 6.02 x 3m W/O To Balcony , Fireplace Second Level |
| Dining Room | 3.36 x 4.19m Juliette Balcony Second Level |
| Kitchen | 3.37 x 3.95m Pantry Second Level |
| Pantry | 1.87 x 1.37m Second Level |
| Den | 3.15 x 2m Second Level |
| Bathroom | 1.87 x 1.56m 2 Pc Bath Second Level |
| Primary Bedroom | 5.06 x 4.3m Walk-In Closet(s) , 4 Pc Ensuite Third Level |
| Bathroom | 1.45 x 3.98m 4 Pc Ensuite Third Level |
| Bedroom | 3.25 x 3.94m Third Level |
| Bathroom | 3.25 x 1.51m 4 Pc Bath Third Level |
| Sitting | 3.27 x 3.84m W/O To Terrace Third Level |
| Laundry | 1.98 x 1.6m Third Level |
| Other | 6.59 x 10.28m Basement Level |
Building Amenities
Visitor Parking
Sale/Lease History of #20 - 231 Callaway Road
View all past sales, leases, and listings of the property at #20 - 231 Callaway Road.Neighbourhood
Schools, amenities, travel times, and market trends near #20 - 231 Callaway RoadSchools
6 public & 6 Catholic schools serve this home. Of these, 9 have catchments. There are 2 private schools nearby.
Parks & Rec
2 trails and 1 playground are within a 20 min walk of this home.
Transit
Street transit stop less than a 2 min walk away. Rail transit stop less than 8 km away.
Want even more info for this home?
