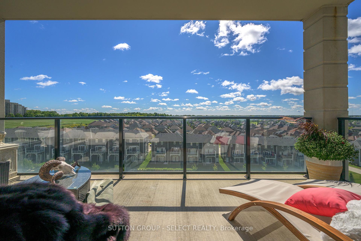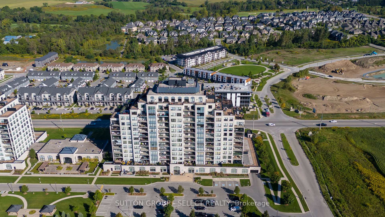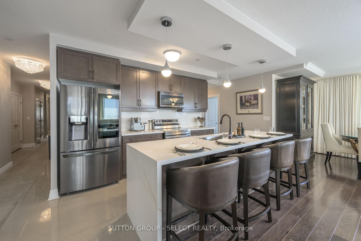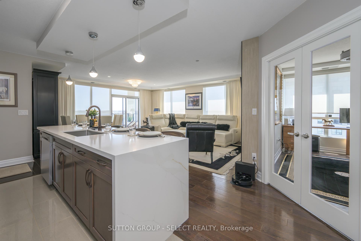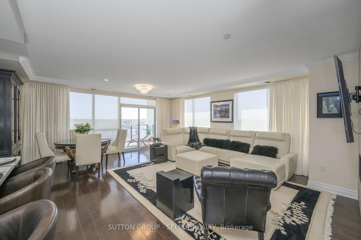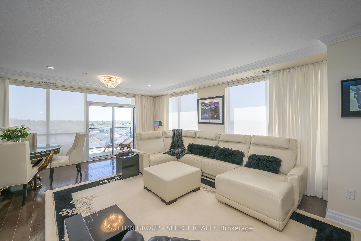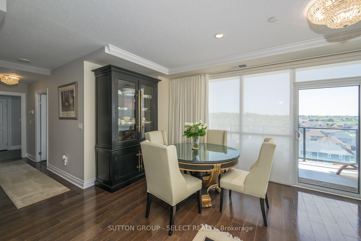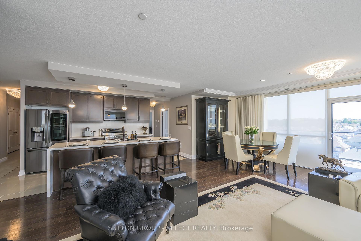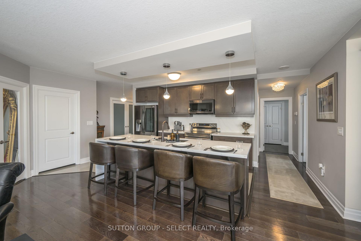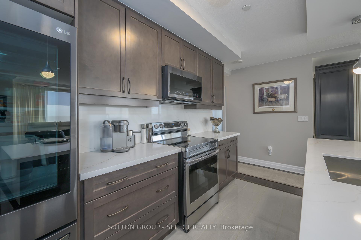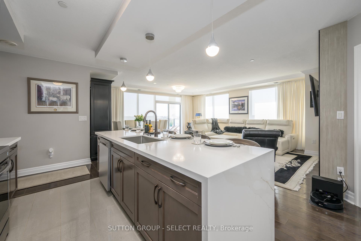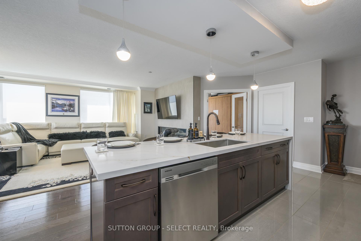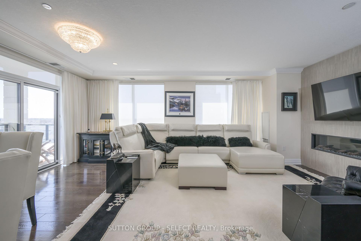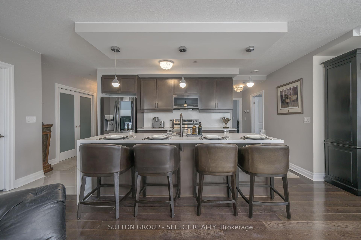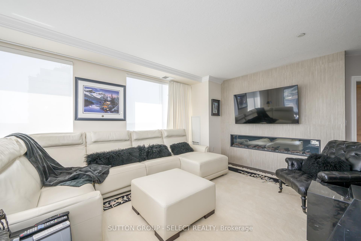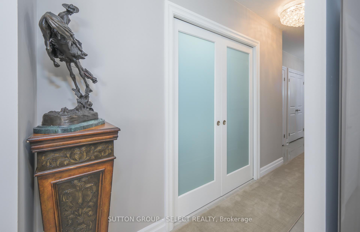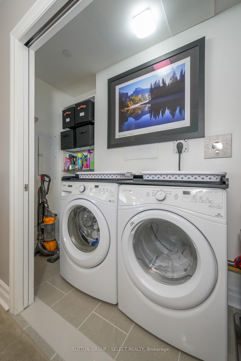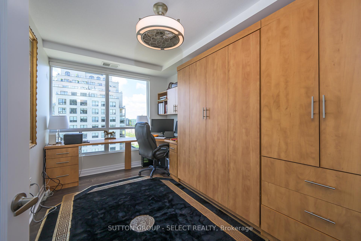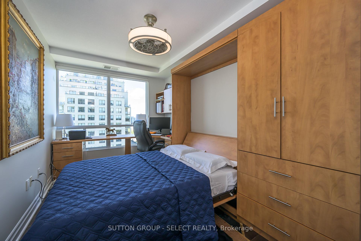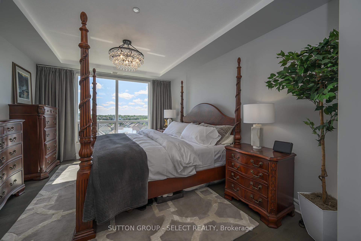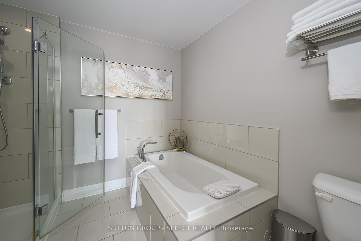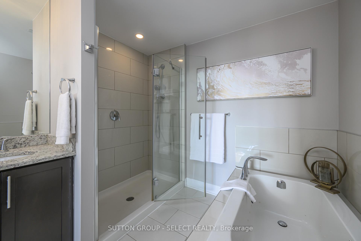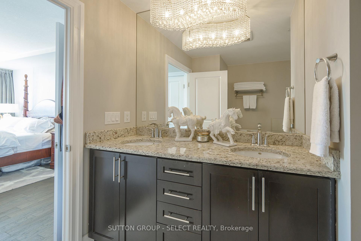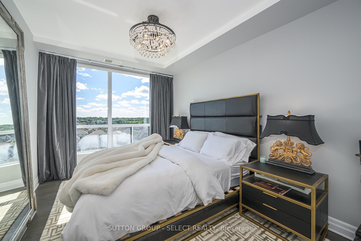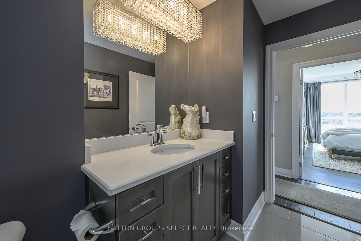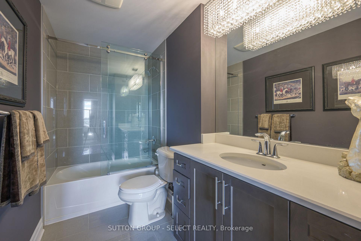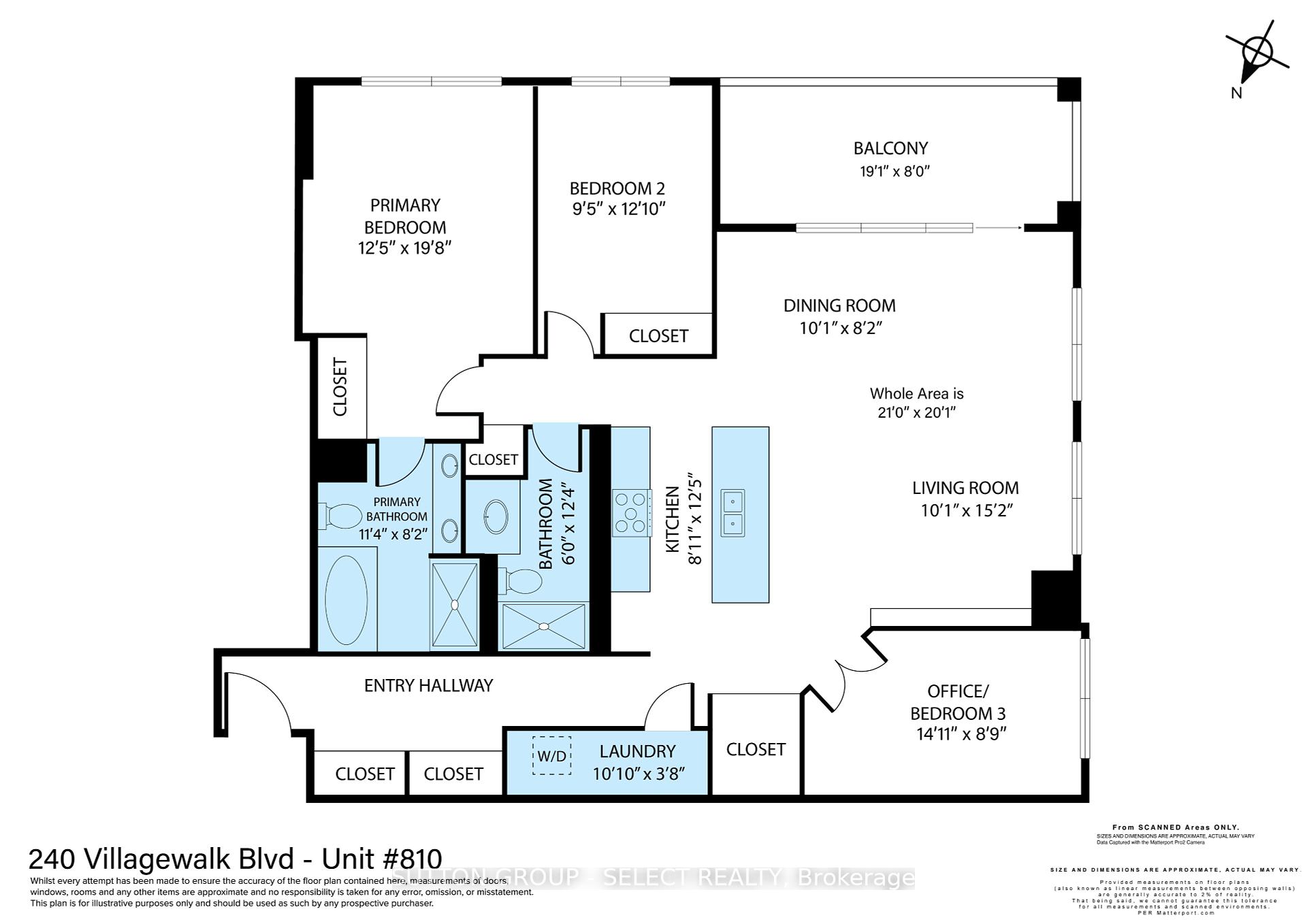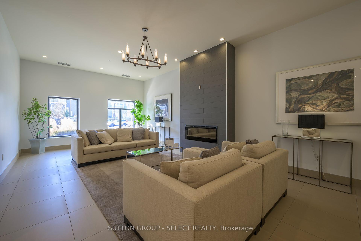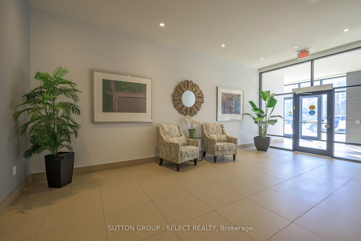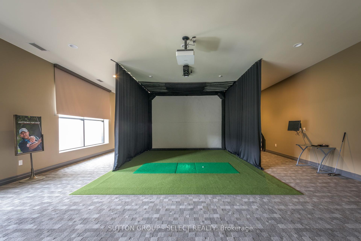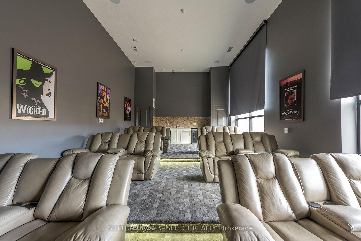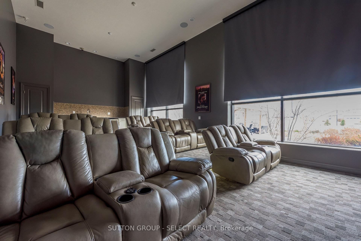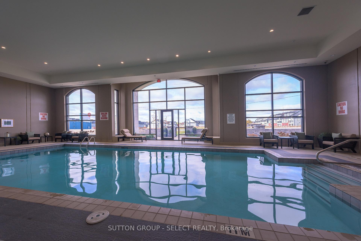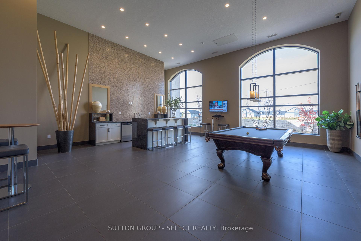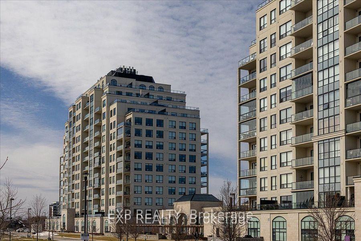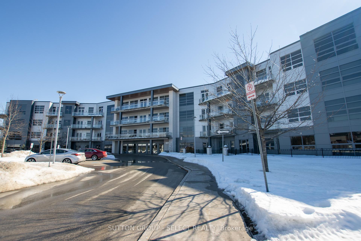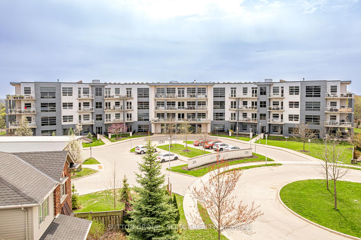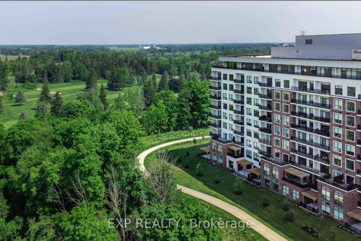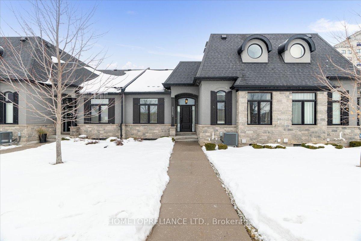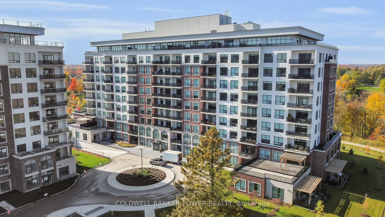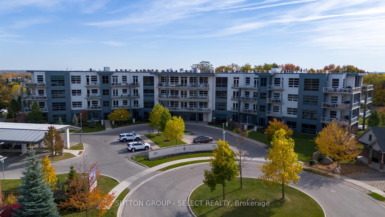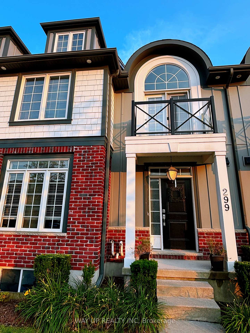Beautiful 2 bedroom + den/office corner unit with South/West views from the 8th floor! Ideally located near Western University, University Hospital, Ivey Business School, Sunningdale Golf Course, shopping, and nature trails through the Medway Valley Heritage Forest. Rich hardwood and designer tile flooring flow throughout the residence, complementing the sophisticated finishes. The open concept kitchen, living, and dining areas are wrapped in windows showcasing city views and stunning sunsets, infusing the space with natural light. A sleek, upgraded linear fireplace with designer tile feature wall offers a striking focal point. Step through the patio door to a covered balcony with glass railing perfect for barbecuing, unwinding with a glass of wine or just enjoying the incredible South & West views high above the city. The impressive kitchen is designed for both function and style, featuring stainless appliances, luxe quartz surfaces, espresso-tone Shaker-style maple cabinetry, single-piece stone backsplash, a quartz waterfall island with seating for three, and a fantastic walk-in pantry. The primary suite offers a spa-like 5-piece ensuite with jetted tub, under-mounted double sinks set in granite, and a separate glass/tile shower. A 4-piece main bath includes a glass-door tub/shower and quartz vanity. The versatile den/office features a built-in Murphy bed for guests. Additional highlights include in-suite laundry with opaque glass pocket doors, designer lighting throughout, and two owned underground parking spots plus storage locker. Exceptional building amenities include an indoor pool, gym, golf simulator, billiards room, dining room, guest suite, library, theatre, and expansive outdoor patio.
Queen sized Murphy bed/mattress/mattress cover.TV wall-mount bracket, light fixtures, fridge, stove, dishwasher, washer & dryer. Smoke/CO2 detectors
