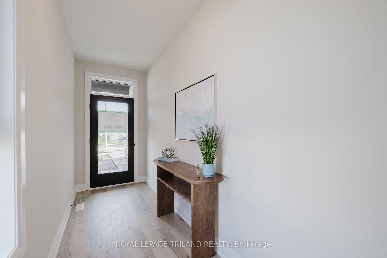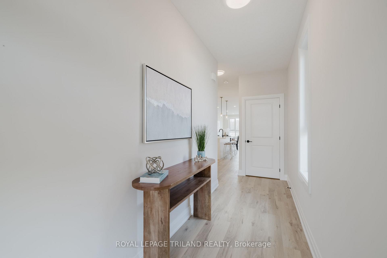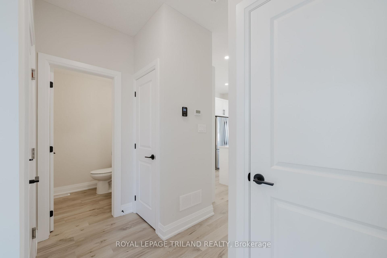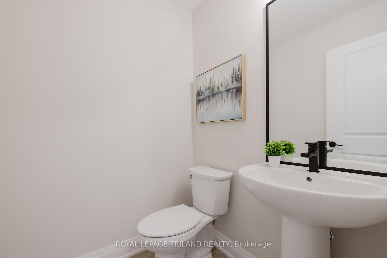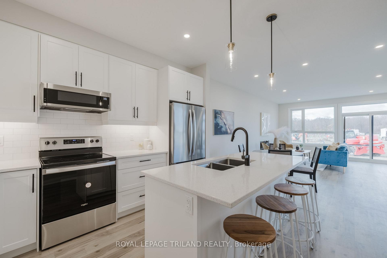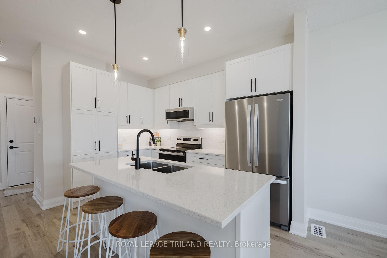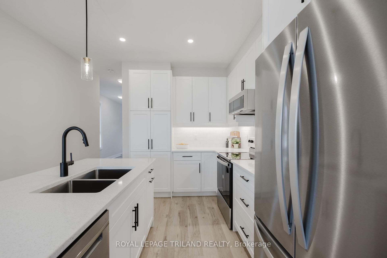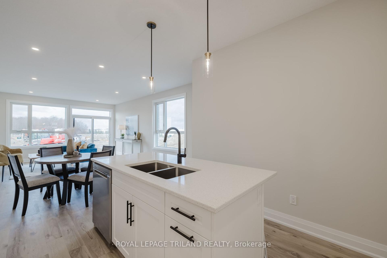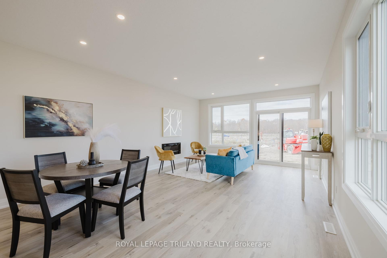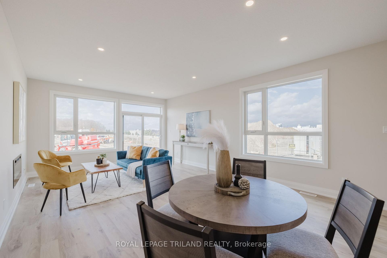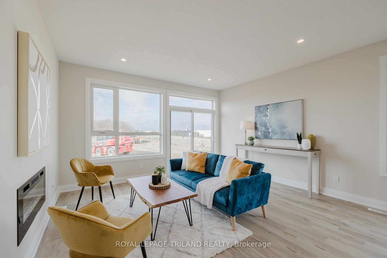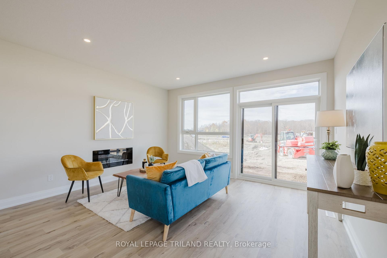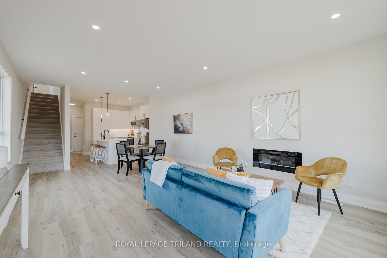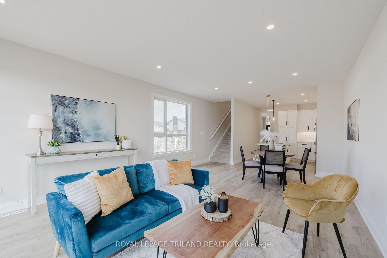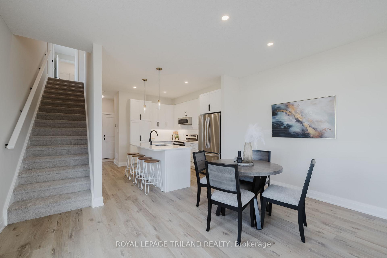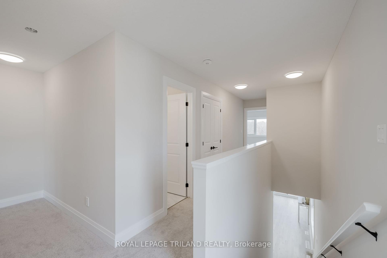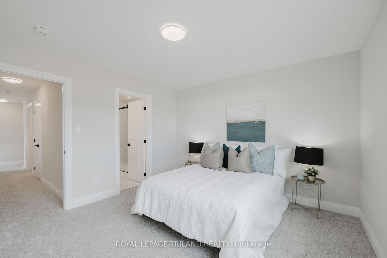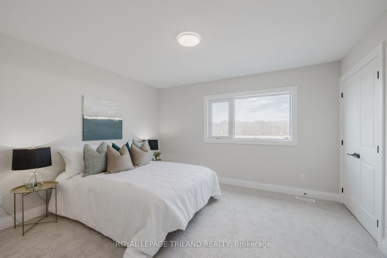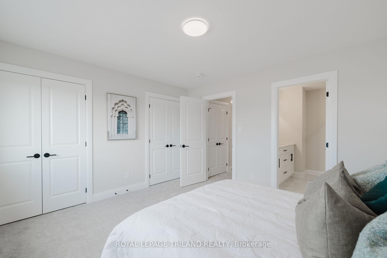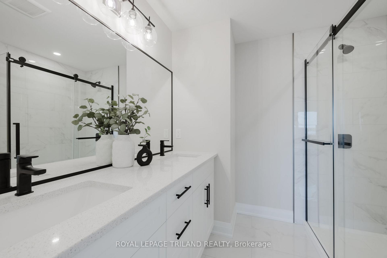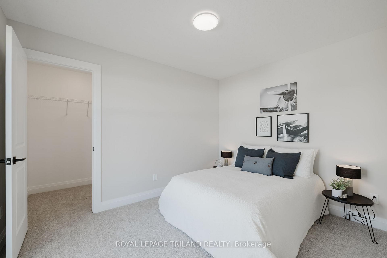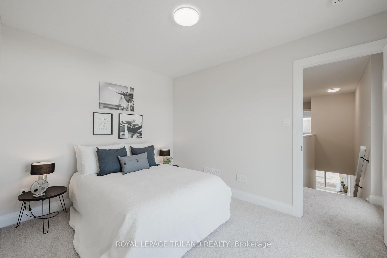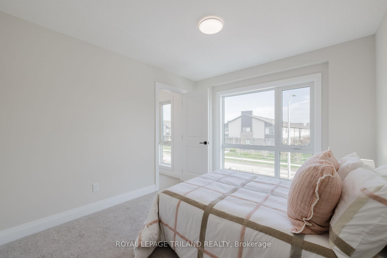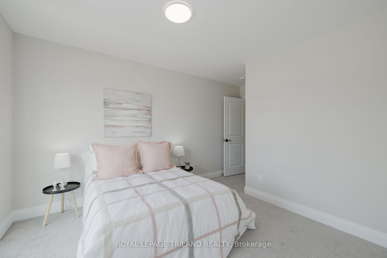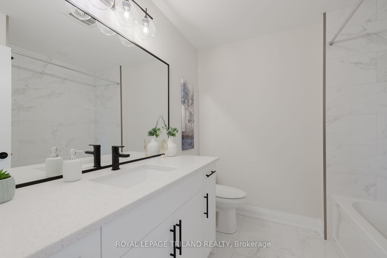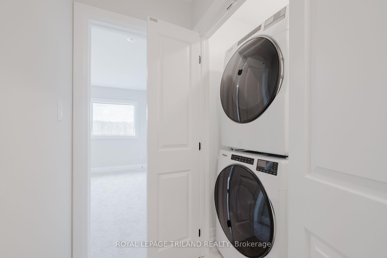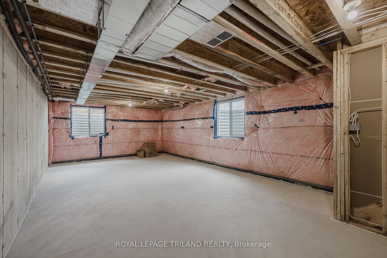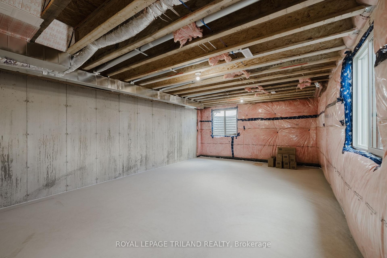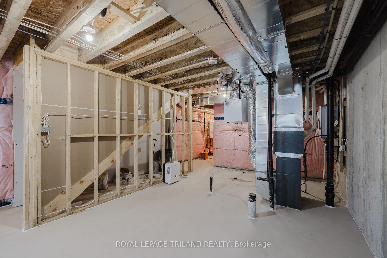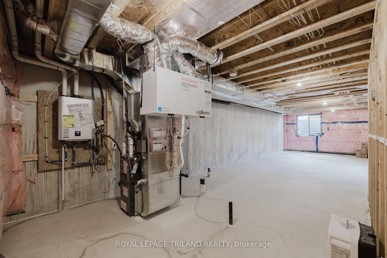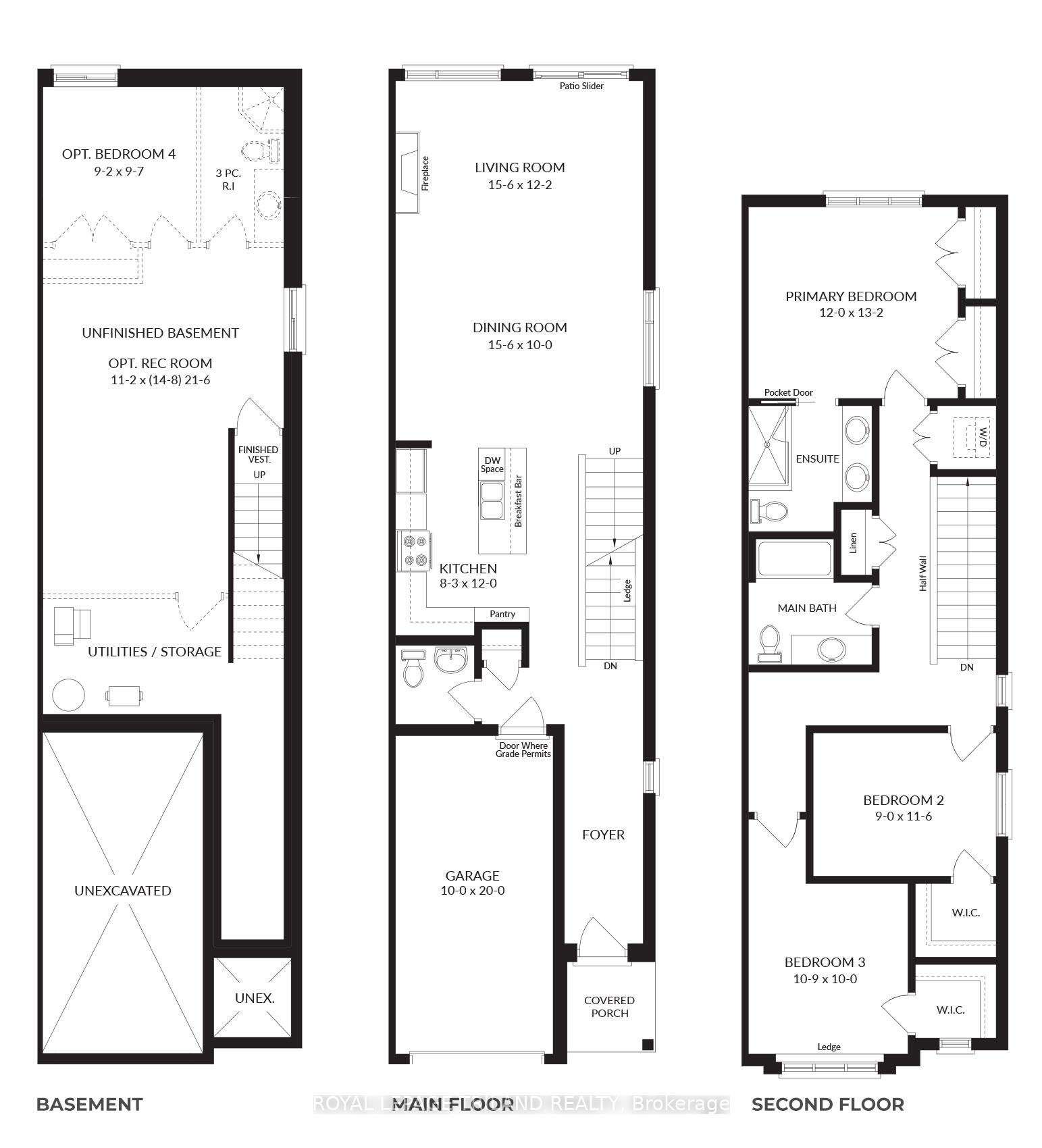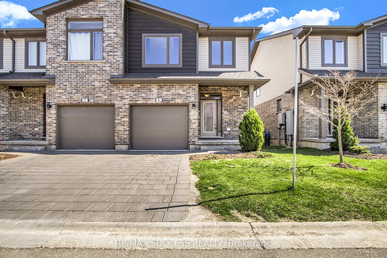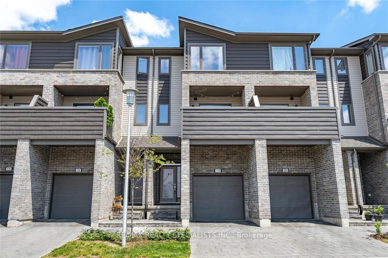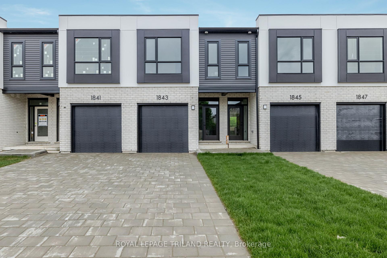This END unit is available for purchase! Construction on this unit is about to begin! Closing before end of the year! Werrington Homes is excited to announce the launch of their newest project The North Woods in the desirable Hyde Park community of Northwest London. The project consists of 45 two-storey contemporary townhomes priced from $589,900. With the modern family & purchaser in mind, the builder has created 3 thoughtfully designed floorplans. The end units known as "The White Oak", priced from $639,900 (or $649,900 for an enhanced end unit) offer 1686 sq ft above grade, 3 bedrooms, 2.5 bathrooms & a single car garage. The interior units known as "The Black Cedar" offers 1628 sq ft above grade with 2 bed ($589,900) or 3 bed ($599,900) configurations, 2.5 bathrooms & a single car garage. The basements have the option of being finished by the builder to include an additional BEDROOM, REC ROOM & FULL BATH! As standard, each home will be built with brick, hardboard and vinyl exteriors, 9 ft ceilings on the main, luxury vinyl plank flooring, quartz counters, second floor laundry, paver stone drive and walkways, ample pot lights, tremendous storage space & a 4-piece master ensuite complete with tile & glass shower & double sinks! The North Woods location is second to none with so many amenities all within walking distance! Great restaurants, smart centres, walking trails, mins from Western University & directly on transit routes! Low monthly fee ($100 approx.) to cover common elements of the development (green space, snow removal on the private road, etc). This listing represents an Exterior unit 3 bedroom plan "The White Oak". *some images may show optional upgraded features in the model home* BONUS!! 6 piece Whirlpool appliance package included with each purchase!!
790 Banyan Lane
North E, London North, Middlesex $639,900Make an offer
3 Beds
3 Baths
1600-1799 sqft
Attached
Garage
Parking for 1
East Facing
Zoning: R5-7
- MLS®#:
- X12059168
- Property Type:
- Condo Townhouse
- Property Style:
- 2-Storey
- Area:
- Middlesex
- Community:
- North E
- Taxes:
- $0 / 2024
- Maint:
- $100
- Added:
- April 03 2025
- Status:
- Active
- Outside:
- Brick,Vinyl Siding
- Year Built:
- New
- Basement:
- Full,Unfinished
- Brokerage:
- ROYAL LEPAGE TRILAND REALTY
- Pets:
- Restricted
- Intersection:
- Dalmagarry Raod
- Rooms:
- Bedrooms:
- 3
- Bathrooms:
- 3
- Fireplace:
- Utilities
- Water:
- Cooling:
- Central Air
- Heating Type:
- Forced Air
- Heating Fuel:
| Kitchen | 2.51 x 3.66m Main Level |
|---|---|
| Dining Room | 4.65 x 3.05m Main Level |
| Living Room | 4.65 x 3.66m Electric Fireplace Main Level |
| Primary Bedroom | 4.65 x 4.27m Walk-In Closet(s) , 4 Pc Ensuite Second Level |
| Bedroom | 3.53 x 2.43m Walk-In Closet(s) Second Level |
| Bedroom | 3.07 x 3.05m Second Level |
Listing Details
Insights
- Modern Design & Spacious Layout: This condo townhouse features a contemporary design with 1,686 sq ft of living space, 3 bedrooms, and 2.5 bathrooms, making it ideal for families or investors looking for spacious accommodations.
- Prime Location: Located in the desirable Hyde Park community of Northwest London, the property is within walking distance to amenities such as restaurants, shopping centers, and public transit, enhancing its appeal for potential buyers.
- Attractive Incentives: The purchase includes a bonus 6-piece Whirlpool appliance package and the option to finish the basement for additional living space, adding significant value to the investment.
Property Features
School
Public Transit
Building Amenities
BBQs Allowed




