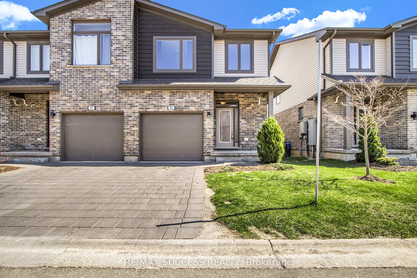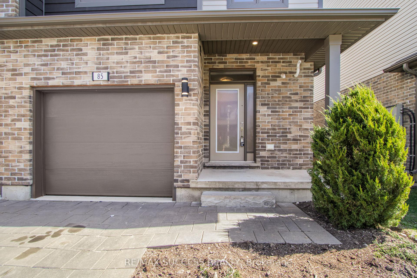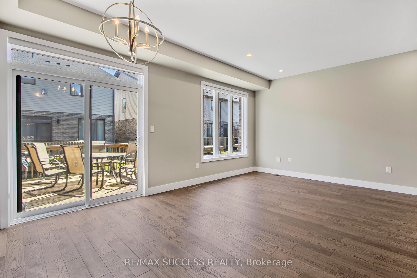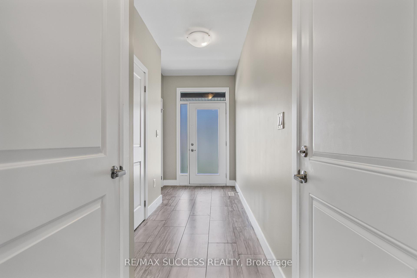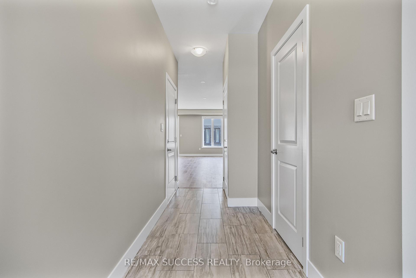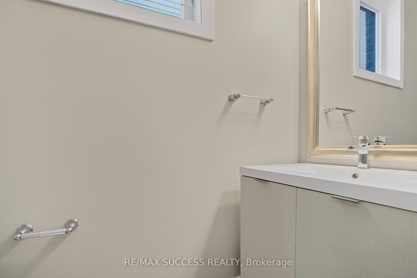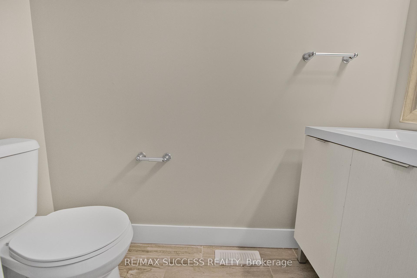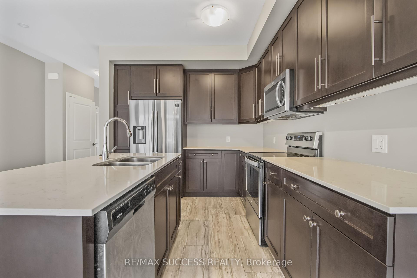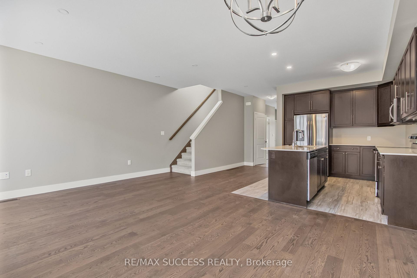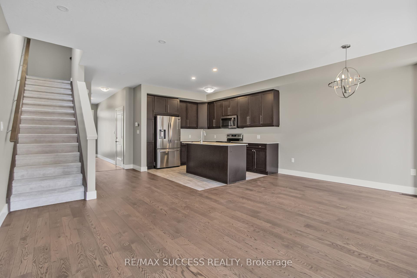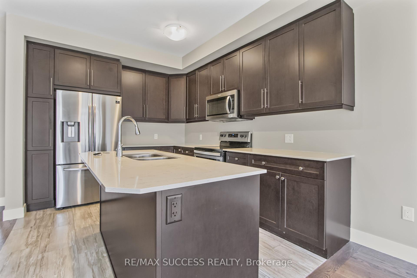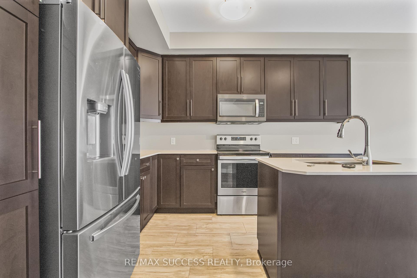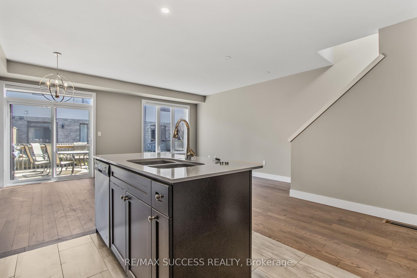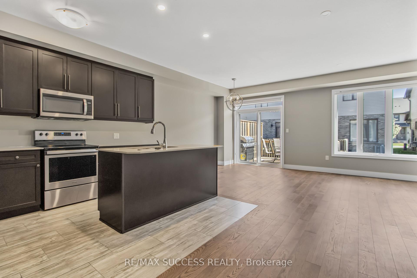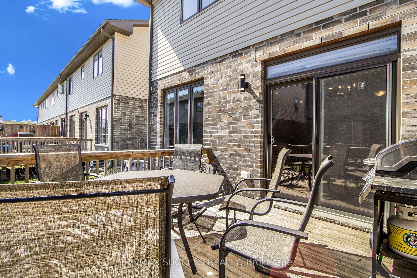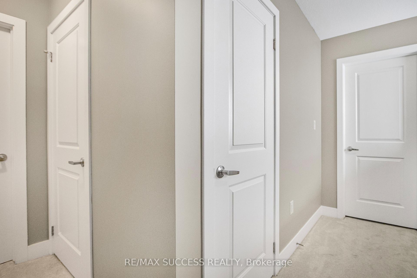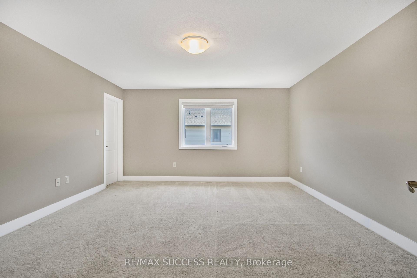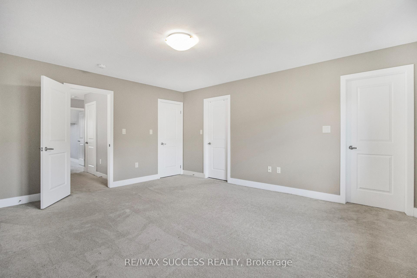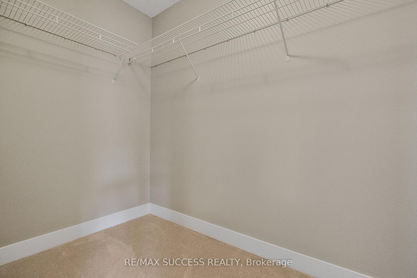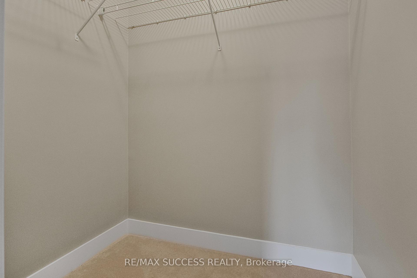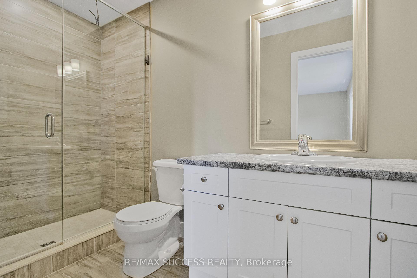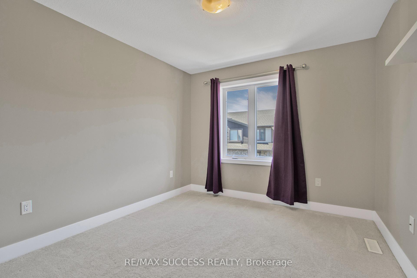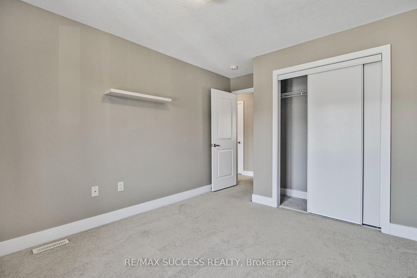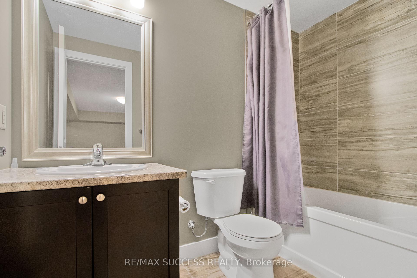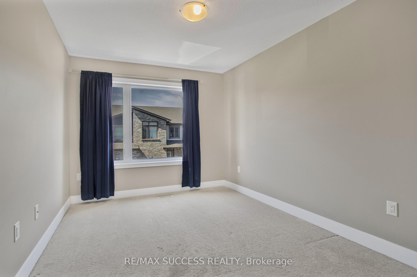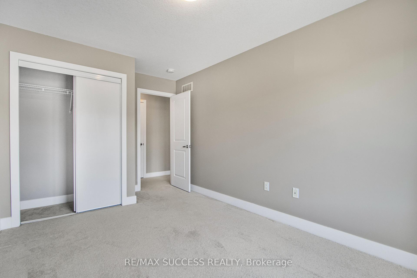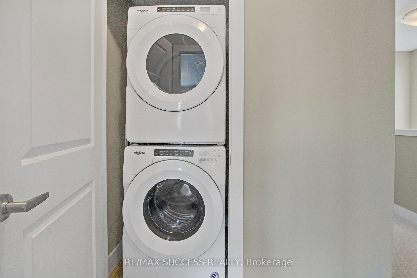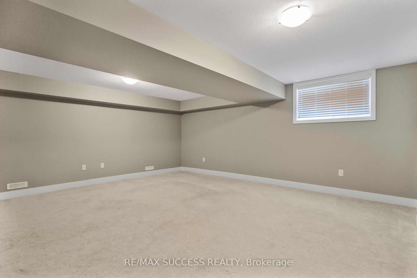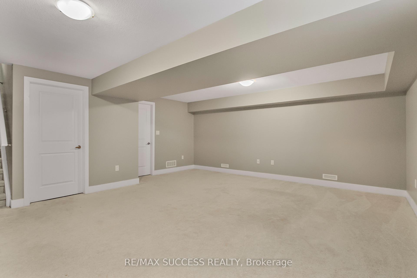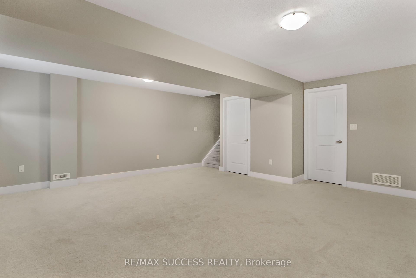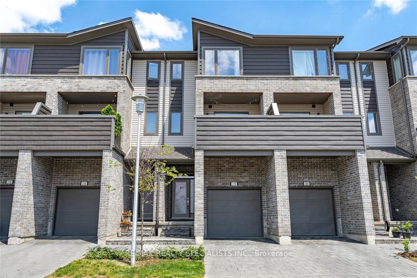Welcome to this exceptional end unit 3-bedroom, 2-storey townhouse condo located in the highly sought-after Northwest Hyde Park area. This meticulously maintained home offers an unbeatable combination of modern upgrades and prime convenience, close to every amenity you could need. Step inside to discover an open-concept main floor adorned with stunning ceramic and hardwood flooring. The upgraded kitchen is a chefs delight, featuring a central island, 4 quality appliances, a ceramic backsplash, and valance lighting, all seamlessly flowing into the great room and dining area. Sliding patio doors lead you to a private rear yard and deck perfect for entertaining or unwinding. Upstairs, the spacious primary bedroom boasts a full ensuite bathroom, while the convenience of second-floor laundry (washer and dryer included) and an additional main bath make daily living effortless. The partially finished basement offers extra living space, with a cozy family room, a 3-piece bathroom, and ample storage. Complete with a single-car garage, this home truly offers "better than new" living. Don't miss your chance to call this gem your own!
#85 - 1960 DALMAGARRY Road
North E, London North, Middlesex $649,000Make an offer
3 Beds
3 Baths
2000-2249 sqft
Attached
Garage
Parking for 1
East Facing
Zoning: RESIDENTIAL4
- MLS®#:
- X12111522
- Property Type:
- Condo Townhouse
- Property Style:
- 2-Storey
- Area:
- Middlesex
- Community:
- North E
- Taxes:
- $4,609.26 / 2024
- Maint:
- $287
- Added:
- April 29 2025
- Status:
- Active
- Outside:
- Brick,Wood
- Year Built:
- 6-10
- Basement:
- Partially Finished,Full
- Brokerage:
- RE/MAX SUCCESS REALTY
- Pets:
- Restricted
- Intersection:
- Fanshawe park rd west turn left on Dalmagarry
- Rooms:
- Bedrooms:
- 3
- Bathrooms:
- 3
- Fireplace:
- Utilities
- Water:
- Cooling:
- Central Air
- Heating Type:
- Forced Air
- Heating Fuel:
| Family Room | 2.97 x 5.26m Hardwood Floor , Combined w/Dining , W/O To Terrace Ground Level |
|---|---|
| Dining Room | 2.95 x 3.66m Hardwood Floor , Combined w/Family , W/O To Terrace Ground Level |
| Kitchen | 2.95 x 3.66m Tile Floor , Quartz Counter , Open Concept Ground Level |
| Foyer | 2.13 x 4.88m Hardwood Floor , Picture Window , W/O To Terrace Ground Level |
| Bathroom | 0.91 x 1.22m Tile Floor , 2 Pc Bath Ground Level |
| Primary Bedroom | 4.34 x 4.88m Broadloom , Walk-In Closet(s) , 5 Pc Ensuite Second Level |
| Bedroom | 3 x 3.38m Broadloom , Closet , Window Second Level |
| Bedroom | 1.52 x 1.83m Tile Floor , 4 Pc Ensuite Second Level |
| Bedroom | 2.84 x 3.76m Broadloom , Closet , Window Second Level |
| Bedroom 2 | 1.52 x 2.44m Tile Floor , 3 Pc Bath Second Level |
| Family Room | 5.82 x 5.21m Broadloom , Window Basement Level |
| Bathroom | 1.52 x 1.83m Tile Floor , 3 Pc Bath Basement Level |
Listing Details
Insights
- Spacious Living Area: This end unit townhouse condo features a generous size of 2000-2249 sq. ft., providing ample space for families or those who enjoy entertaining. The open-concept design enhances the flow between the kitchen, dining, and living areas.
- Modern Upgrades: The property boasts a fully upgraded kitchen with quality appliances, ceramic backsplash, and a central island, making it a chef's delight. Additionally, the home includes a partially finished basement, adding extra living space and versatility.
- New Construction: Built in 2024, this condo offers the benefits of modern construction standards, energy efficiency, and the appeal of a brand-new home without the wait. This is an attractive feature for buyers looking for low-maintenance living.
Property Features
Hospital
Sale/Lease History of #85 - 1960 DALMAGARRY Road
View all past sales, leases, and listings of the property at #85 - 1960 DALMAGARRY Road.Neighbourhood
Schools, amenities, travel times, and market trends near #85 - 1960 DALMAGARRY RoadSchools
6 public & 6 Catholic schools serve this home. Of these, 9 have catchments. There are 2 private schools nearby.
Parks & Rec
4 sports fields, 3 playgrounds and 4 other facilities are within a 20 min walk of this home.
Transit
Street transit stop less than a 6 min walk away. Rail transit stop less than 8 km away.
Want even more info for this home?
