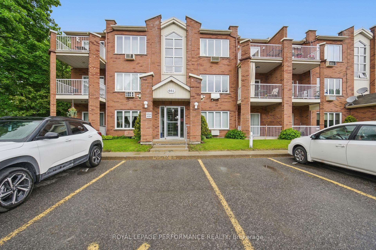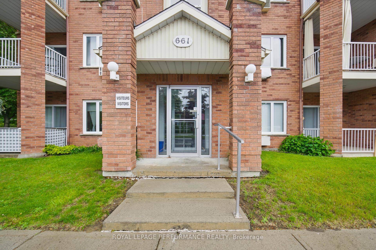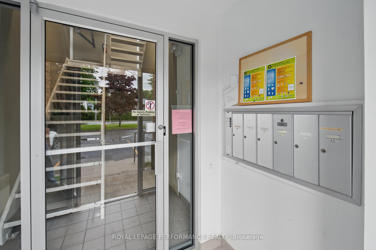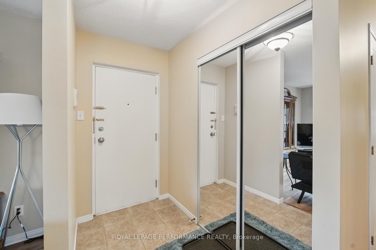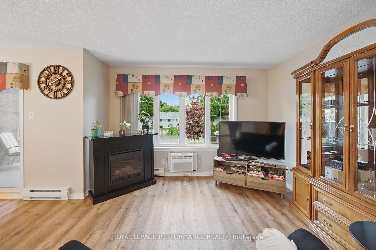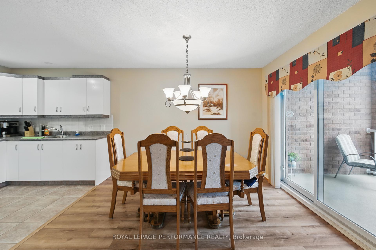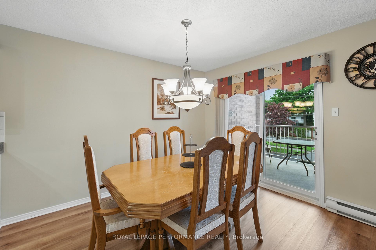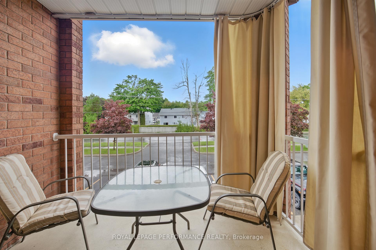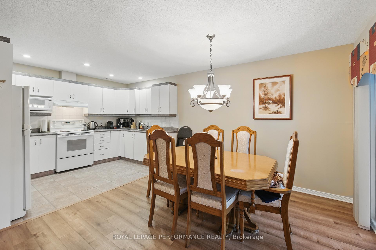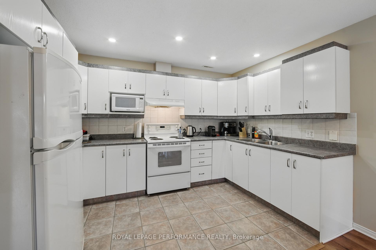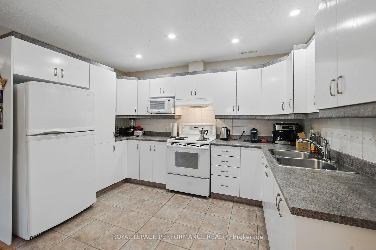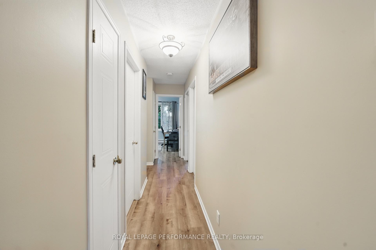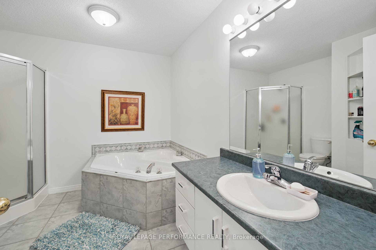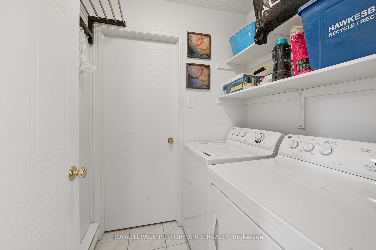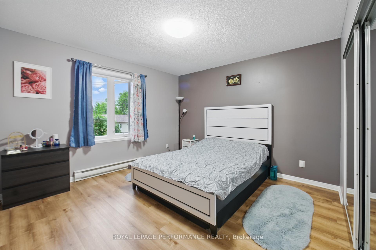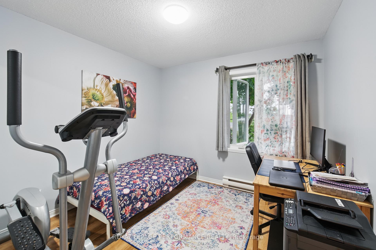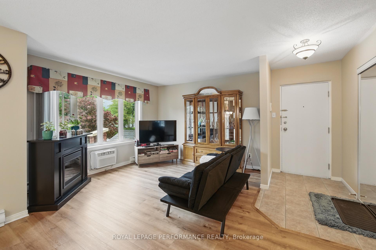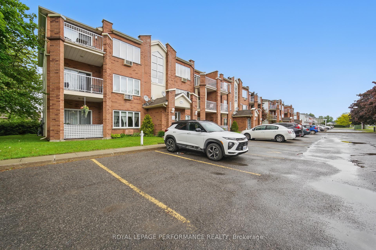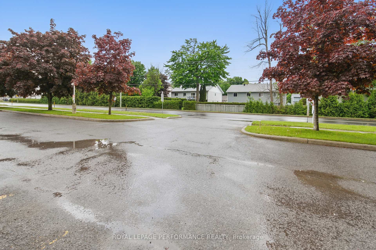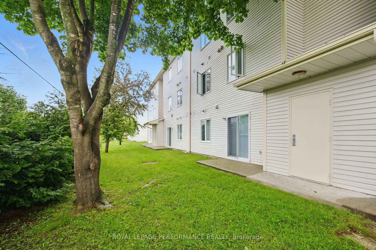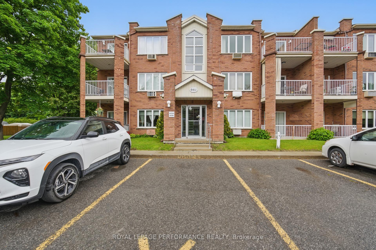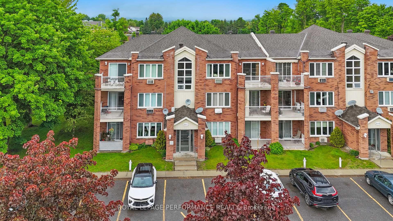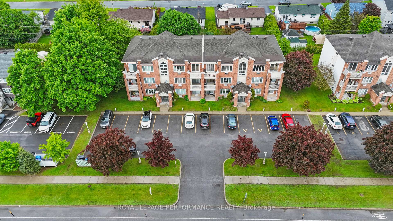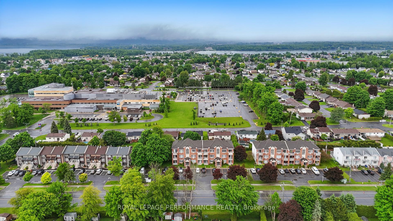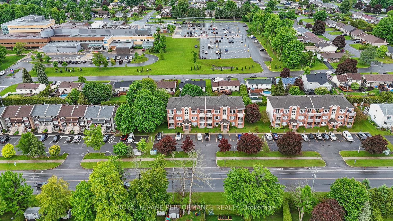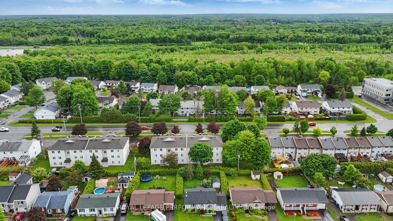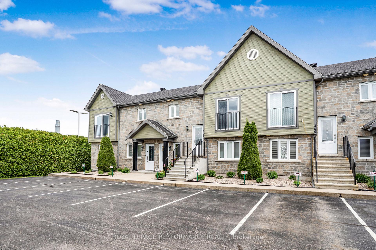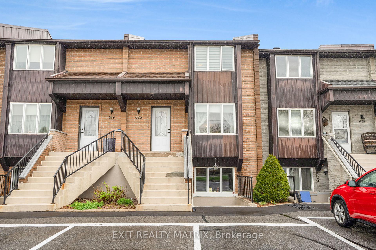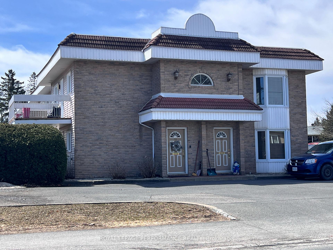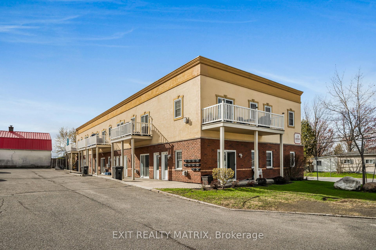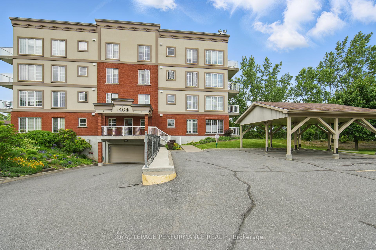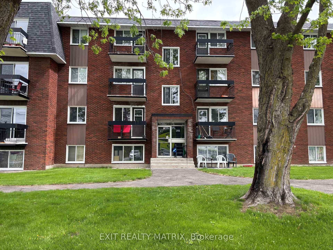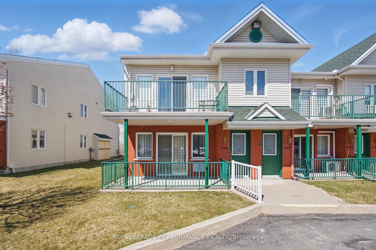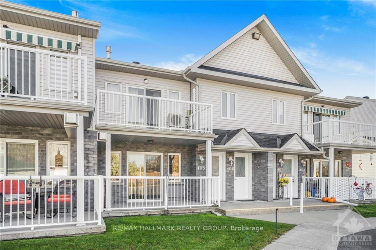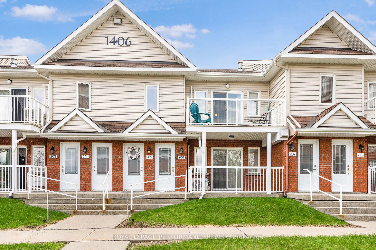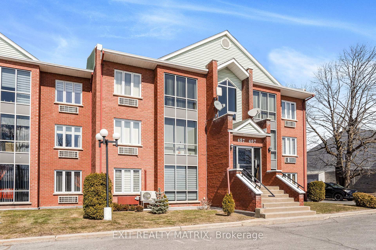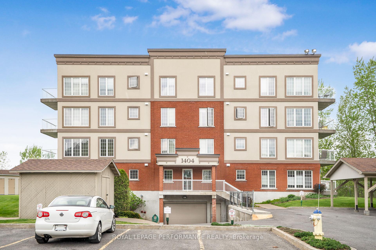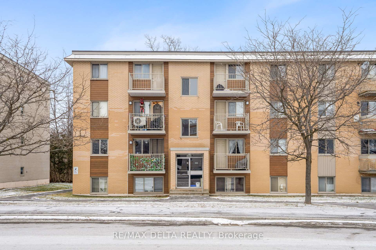Welcome to 661 Spence Ave #4 Comfortable Condo Living in the Heart of Hawkesbury! Discover this beautifully maintained 2-bedroom, 1-bathroom condo located just steps from Hawkesbury General Hospital and close to all major amenities, including grocery stores and restaurants. Located on the second floor of a well-managed brick building, this bright and open unit offers 977 sq. ft. of living space with an inviting open-concept layout combining the kitchen, dining, and living areas. Enjoy natural light from large windows and a private, partially enclosed balcony perfect for enjoying morning coffee or evening relaxation. Additional features include: Spacious entryway with mirrored closet, Modern vinyl flooring in living and dining areas, Functional kitchen with ample cabinetry, Updated lighting and neutral tones throughout, In-wall portable A/C unit and electric baseboard heating, Quiet building with controlled access and on-site mailboxes, Perfect for first-time buyers, retirees, or anyone looking to downsize in a quiet, central location.
#4 - 661 Spence Avenue
612 - Hawkesbury, Hawkesbury, Prescott and Russell $299,000Make an offer
2 Beds
1 Baths
900-999 sqft
Parking for 1
North Facing
Zoning: R4
- MLS®#:
- X12184640
- Property Type:
- Condo Apt
- Property Style:
- 3-Storey
- Area:
- Prescott and Russell
- Community:
- 612 - Hawkesbury
- Taxes:
- $2,447 / 2025
- Maint:
- $275
- Added:
- May 30 2025
- Status:
- Active
- Outside:
- Brick Front,Vinyl Siding
- Year Built:
- Basement:
- None
- Brokerage:
- ROYAL LEPAGE PERFORMANCE REALTY
- Pets:
- Restricted
- Intersection:
- Cameron Street
- Rooms:
- Bedrooms:
- 2
- Bathrooms:
- 1
- Fireplace:
- Utilities
- Water:
- Cooling:
- Window Unit(s)
- Heating Type:
- Baseboard
- Heating Fuel:
| Kitchen | 3.75 x 2.28m Main Level |
|---|---|
| Dining Room | 3.22 x 3.42m Main Level |
| Living Room | 3.7 x 4.92m Main Level |
| Primary Bedroom | 3.7 x 3.75m Main Level |
| Bedroom | 3.07 x 3.12m Main Level |
Listing Details
Insights
- Prime Location: This condo is situated just steps away from Hawkesbury General Hospital and close to essential amenities such as grocery stores and restaurants, making it ideal for convenience and accessibility.
- Spacious and Bright Living Space: With 977 sq. ft. of living space, this unit features an open-concept layout with large windows that allow for plenty of natural light, creating a welcoming atmosphere.
- Affordable Maintenance Costs: The monthly maintenance fee of $275 and reasonable taxes of $2,447 make this property a cost-effective option for first-time buyers or retirees looking to downsize.
