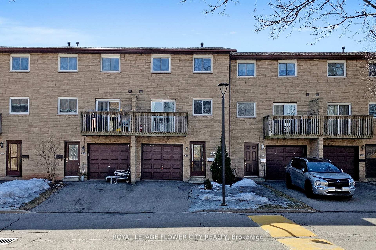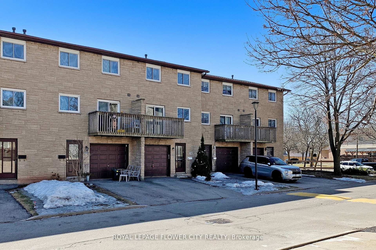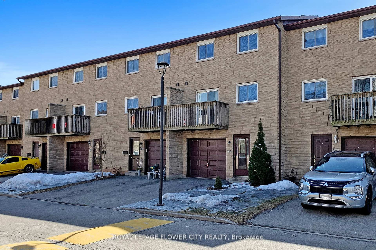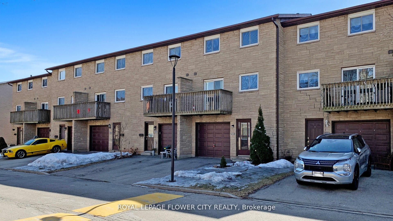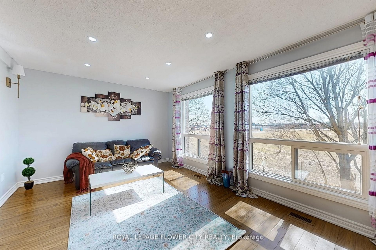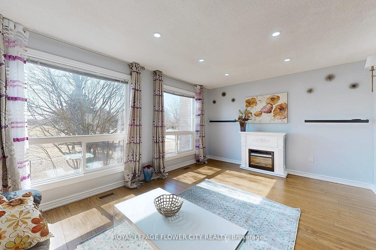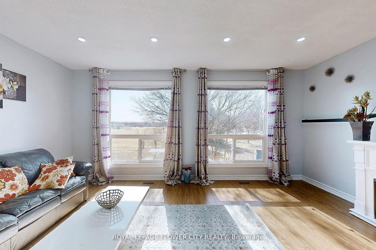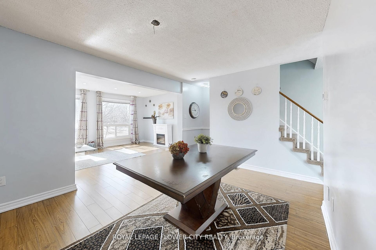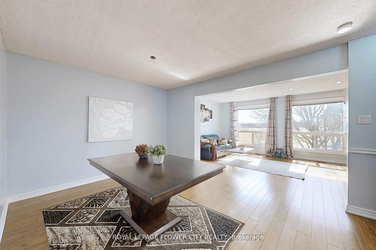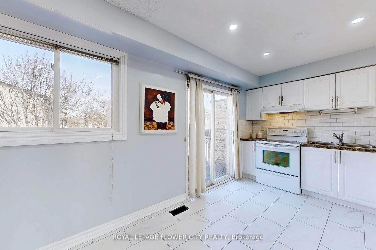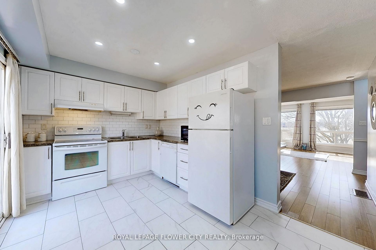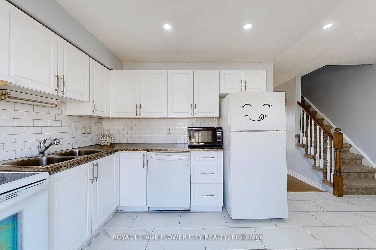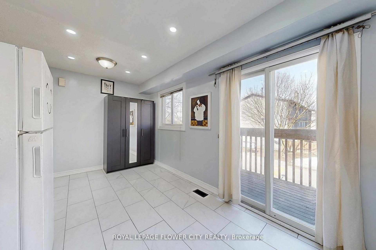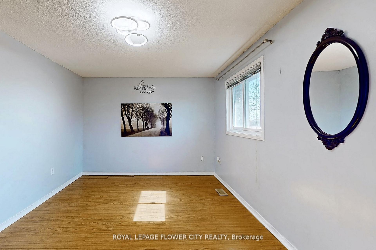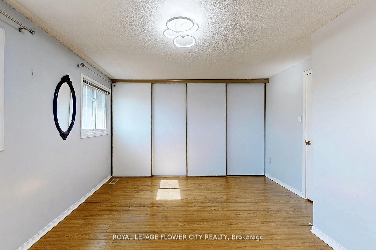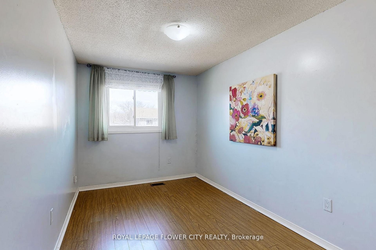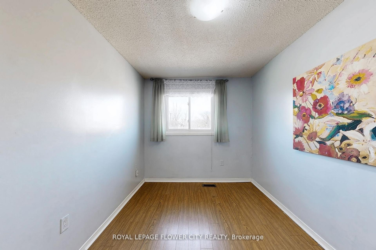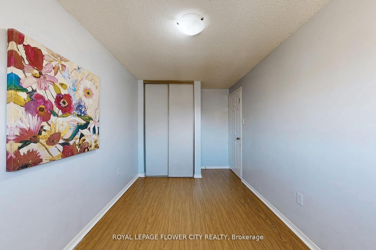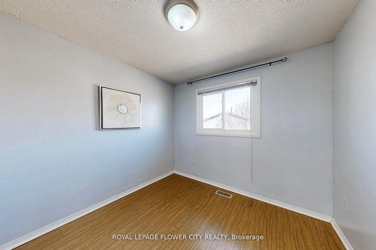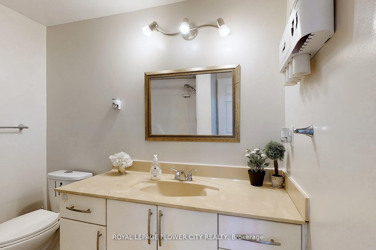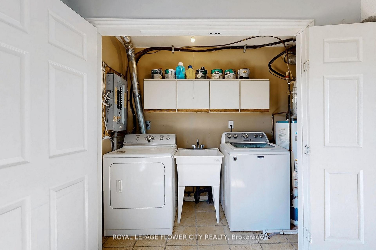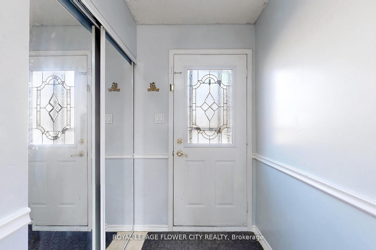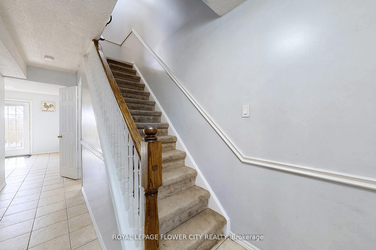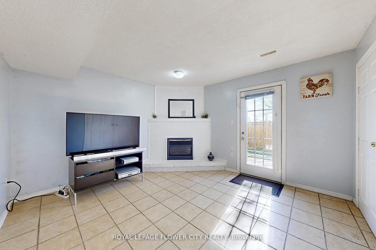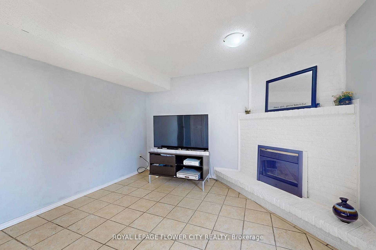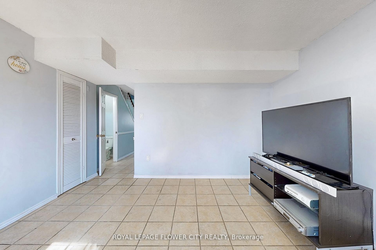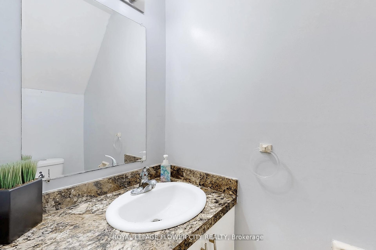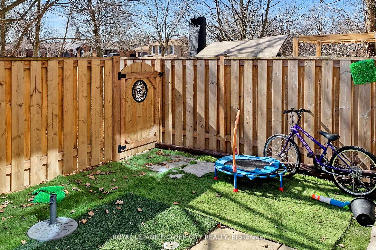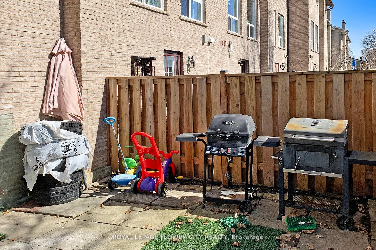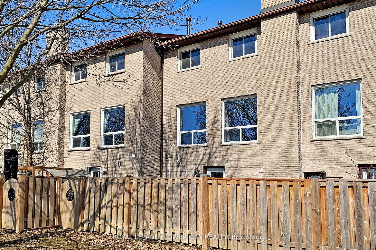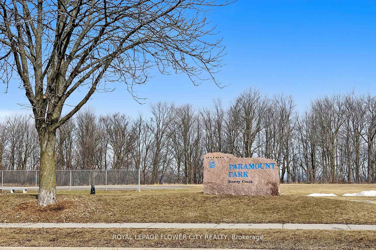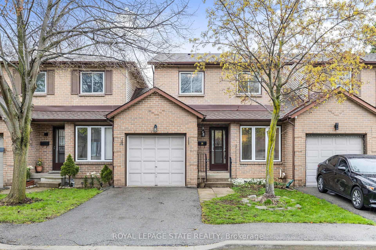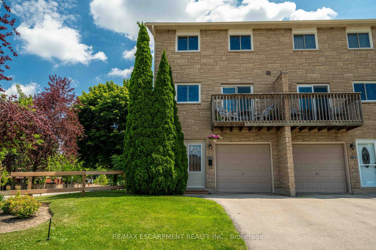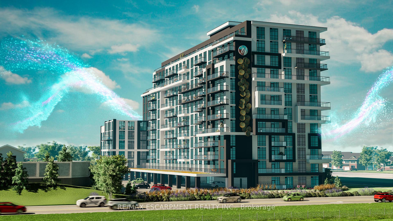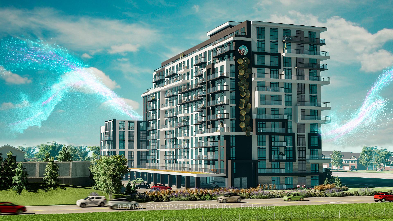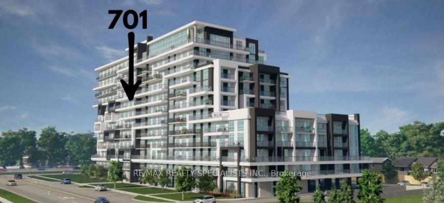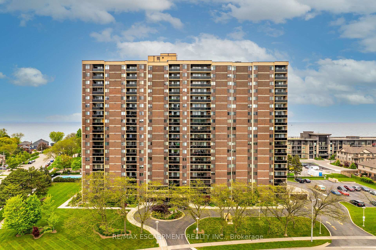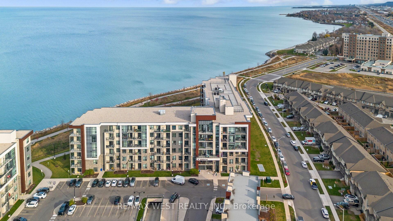Welcome to 3 bedroom townhouse in the most affluent neighbourhood of Stoney Creek! This meticulously maintained three-storey townhouse offers a perfect blend of comfort, style, and convenience. With three spacious bedrooms and two washrooms, this charming residence is ideal for first-time buyers looking to establish in a family-friendly area. One of the standout features of this townhouse is its private backyard, perfect for outdoor gatherings, and convenient access to green space for family activities and leisurely strolls. Located just minutes from shopping centers, major highways, and excellent schools, this townhouse offers the ultimate convenience for busy families. Experience the warmth of a friendly neighbourhood where community spirit thrives. Don't miss the opportunity to make this beautiful townhouse your new home!
#43 - 1155 Paramount Drive
Stoney Creek, Hamilton $574,900Make an offer
3 Beds
2 Baths
1400-1599 sqft
Attached
Garage
Parking for 1
North East Facing
- MLS®#:
- X12106428
- Property Type:
- Condo Townhouse
- Property Style:
- 3-Storey
- Area:
- Hamilton
- Community:
- Stoney Creek
- Taxes:
- $3,000 / 2024
- Maint:
- $420
- Added:
- April 25 2025
- Status:
- Active
- Outside:
- Aluminum Siding,Brick
- Year Built:
- Basement:
- Finished with Walk-Out
- Brokerage:
- ROYAL LEPAGE FLOWER CITY REALTY
- Pets:
- Restricted
- Intersection:
- Paramount Dr and Mud St
- Rooms:
- Bedrooms:
- 3
- Bathrooms:
- 2
- Fireplace:
- Utilities
- Water:
- Cooling:
- Central Air
- Heating Type:
- Forced Air
- Heating Fuel:
| Family Room | 4.2 x 3.4m Fireplace , Ceramic Floor , Walk-Out Main Level |
|---|---|
| Living Room | 4.9 x 3.7m Combined w/Dining , Laminate Second Level |
| Dining Room | 4.3 x 3.6m Combined w/Living , Laminate Second Level |
| Kitchen | 5.2 x 2.7m Ceramic Backsplash , Ceramic Floor , W/O To Terrace Second Level |
| Primary Bedroom | 4.9 x 3.4m B/I Closet , Laminate Third Level |
| Bedroom 2 | 3.3 x 2.7m Closet , Laminate Third Level |
| Bedroom 3 | 4.4 x 2.4m Closet Organizers , Laminate Third Level |
| Laundry | 0 Main Level |
Listing Details
Insights
- Spacious Living: This townhouse features three generous bedrooms and two bathrooms, making it ideal for families or first-time buyers seeking ample living space in a family-friendly neighborhood.
- Private Outdoor Space: Enjoy a private backyard perfect for gatherings, along with easy access to green spaces for outdoor activities, enhancing the overall living experience.
- Prime Location: Conveniently located near shopping centers, major highways, and excellent schools, this property offers the ultimate convenience for busy families, making daily life easier and more enjoyable.
Sale/Lease History of #43 - 1155 Paramount Drive
View all past sales, leases, and listings of the property at #43 - 1155 Paramount Drive.Neighbourhood
Schools, amenities, travel times, and market trends near #43 - 1155 Paramount DriveSchools
6 public & 4 Catholic schools serve this home. Of these, 9 have catchments. There are 2 private schools nearby.
Parks & Rec
5 ball diamonds, 4 sports fields and 15 other facilities are within a 20 min walk of this home.
Transit
Street transit stop less than a 2 min walk away. Rail transit stop less than 9 km away.
Want even more info for this home?
