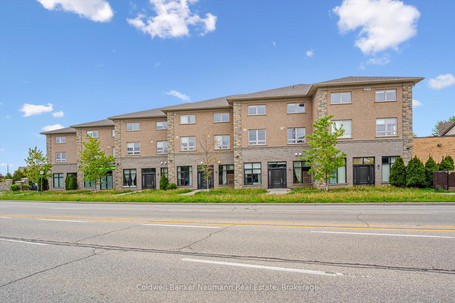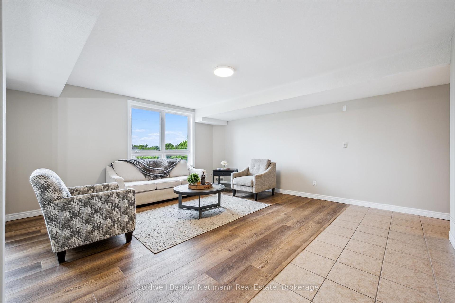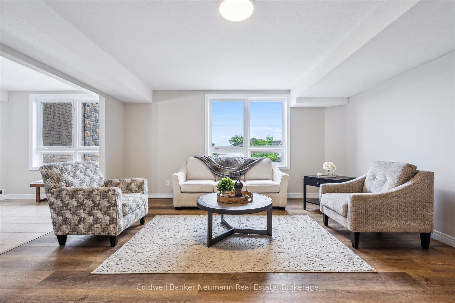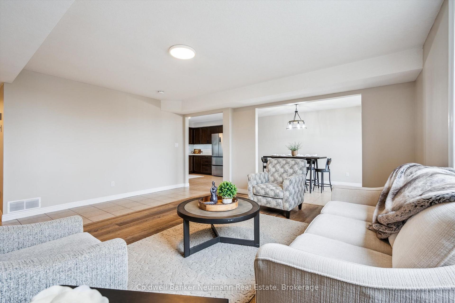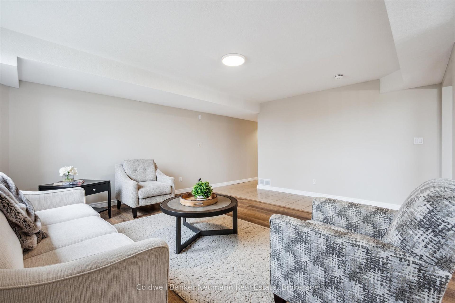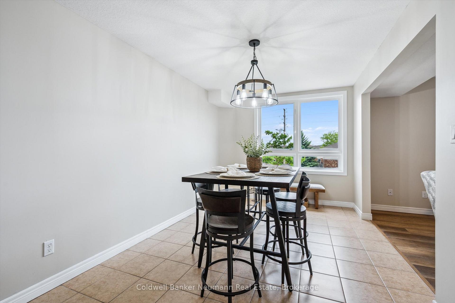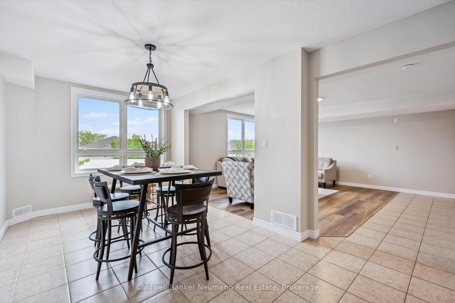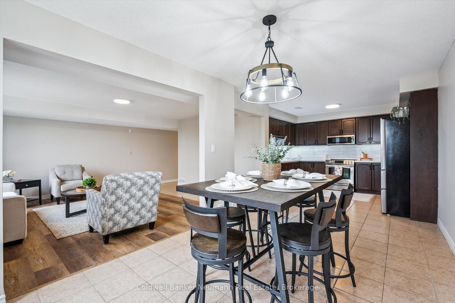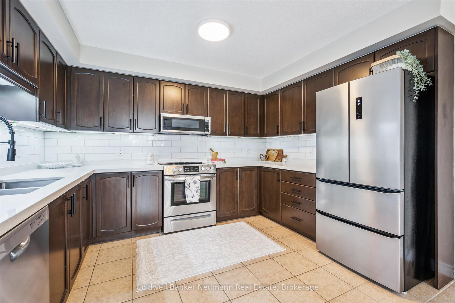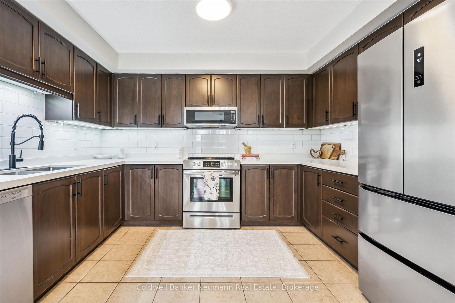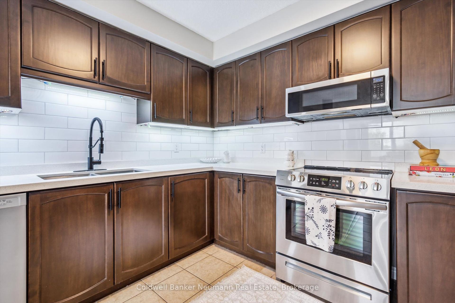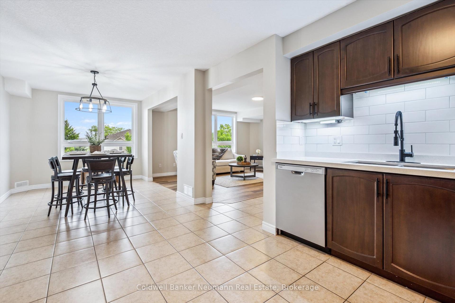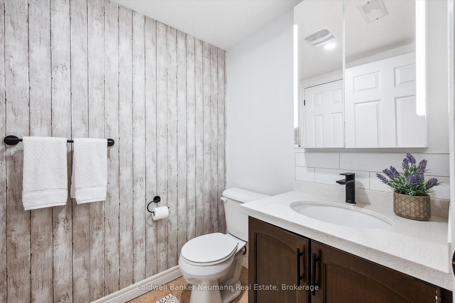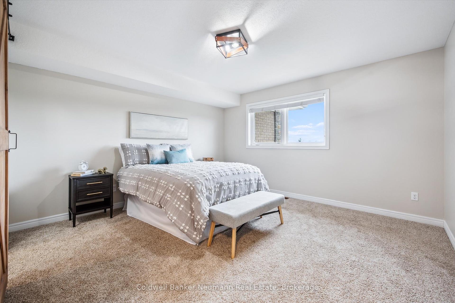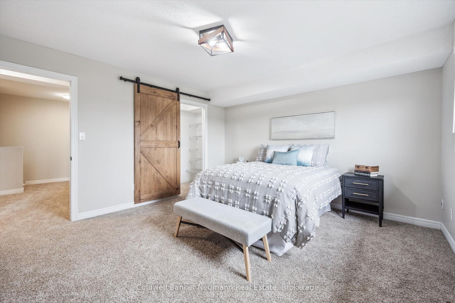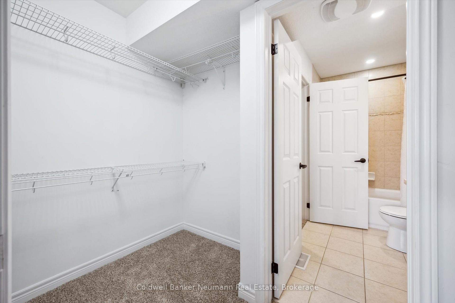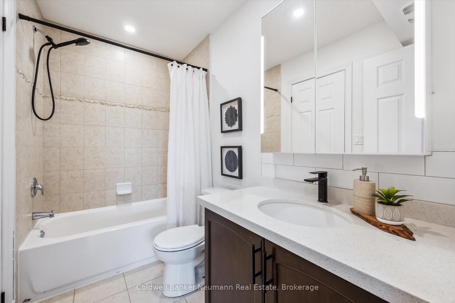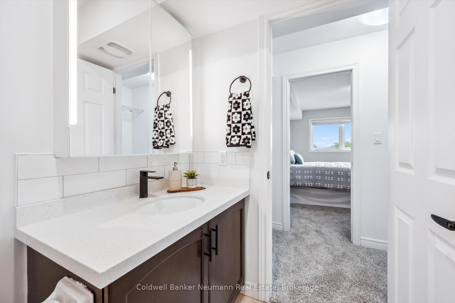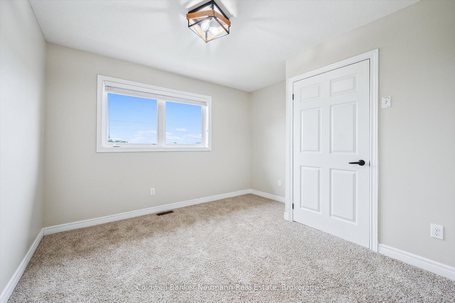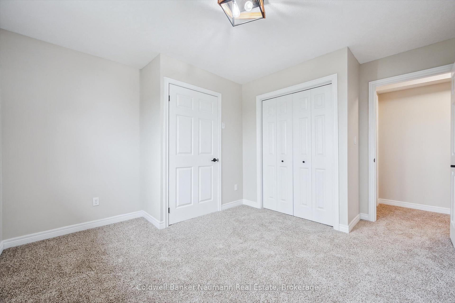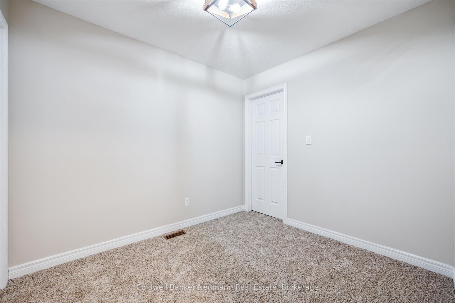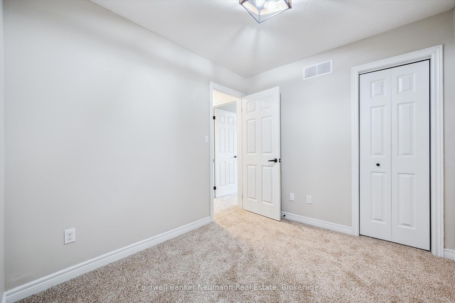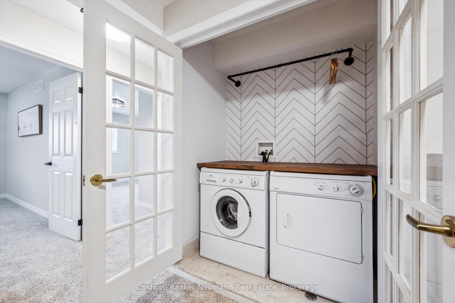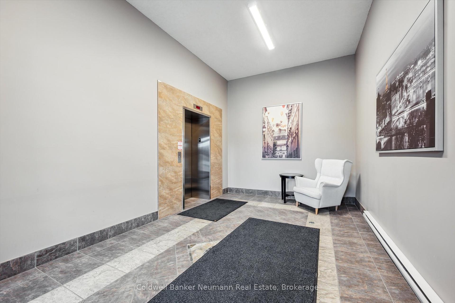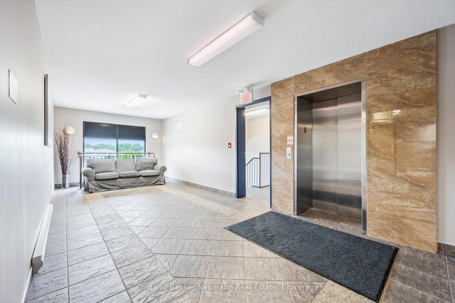Discover this beautifully updated 2-storey condo in Guelphs vibrant west end offering over 1,500 sq ft of open-concept living space thats perfect for students, first-time buyers, and downsizers alike. With 2 bedrooms, a spacious den, and a thoughtful layout, this home delivers both comfort and functionality.The main floor features a bright, seamless flow between the living and dining areas, ideal for entertaining or relaxing. A modern kitchen renovated in 2022boasts stainless steel appliances, granite countertops, a stylish backsplash, and ample cabinet space. A convenient 2-piece powder room rounds out the main level.Upstairs, you'll find a large primary bedroom with a walk-in closet and private 4-piece ensuite. The second bedroom and generous den also with a walk-in closet offers flexible space for guests, work-from-home, or study. The upper-level laundry adds everyday convenience.Includes one parking space (#22) with visitor parking available. Roof replaced in 2022 for added peace of mind.Ideally located close to grocery stores, restaurants, Costco, and everyday essentials with the University of Guelph just a 10-minute drive away and quick access to the Hanlon Expressway.Move-in ready and loaded with value this one checks all the boxes!m shopping, restaurants, Costco, and more, with easy access to the Hanlon Expressway for commuters.
Built-in Microwave, Dishwasher, Dryer, Refrigerator, Stove, Washer
