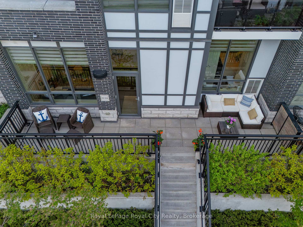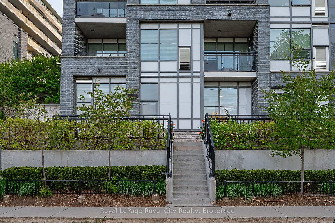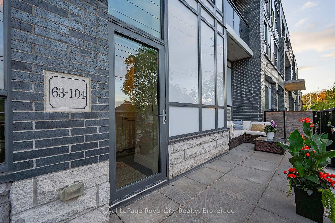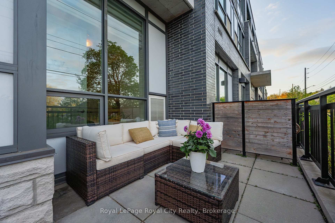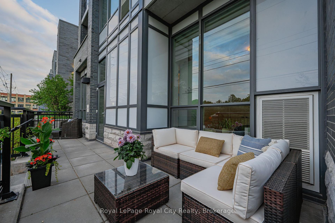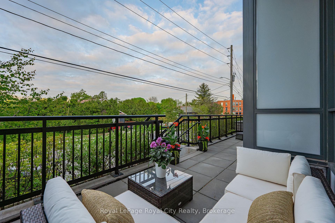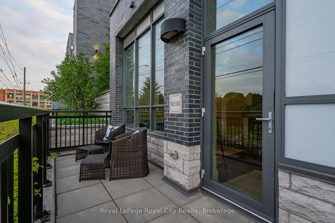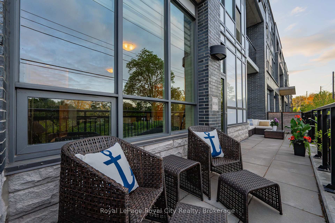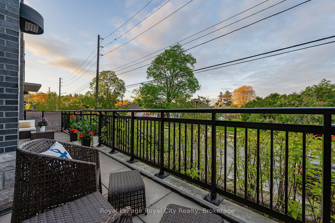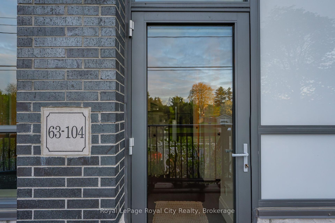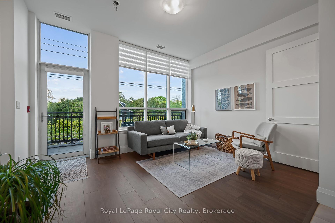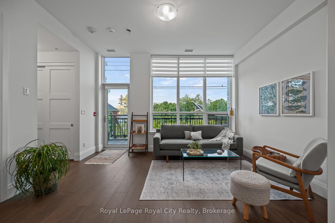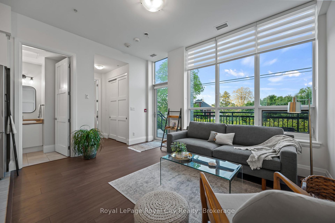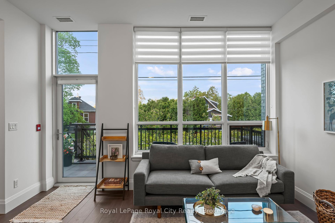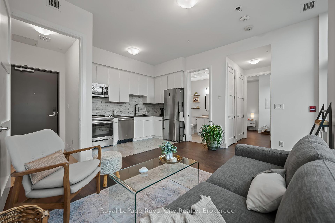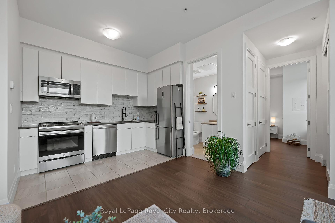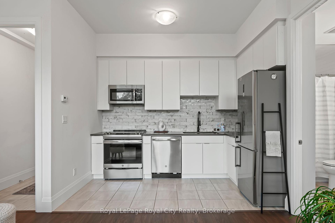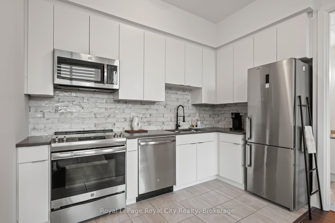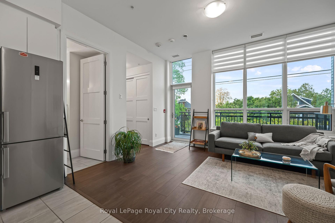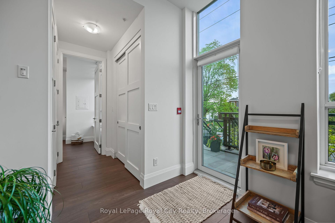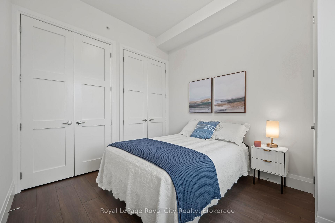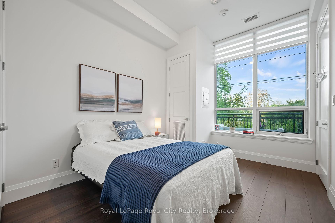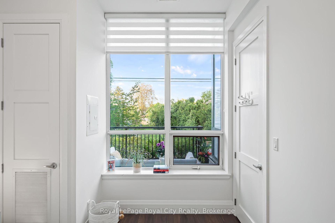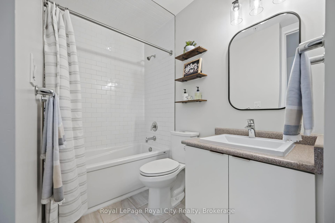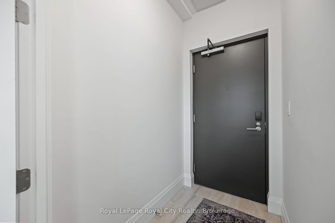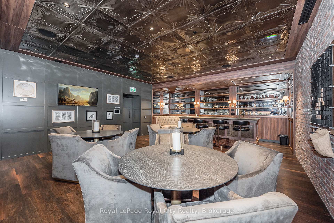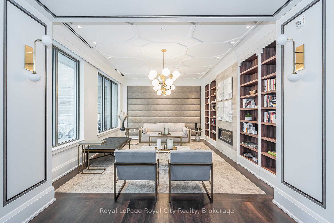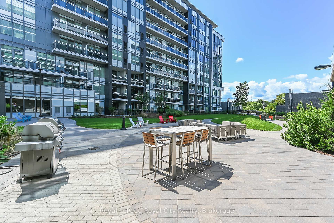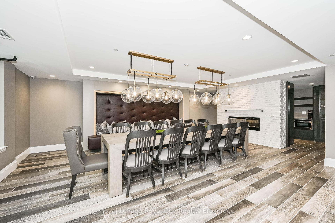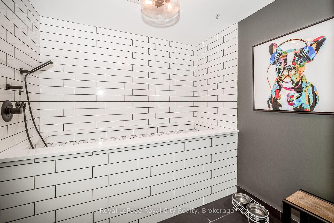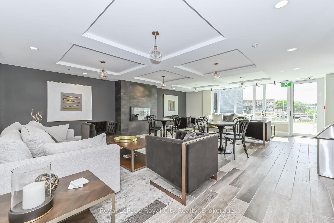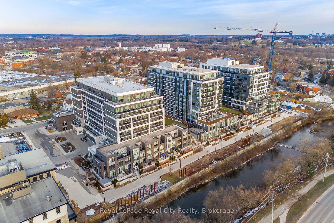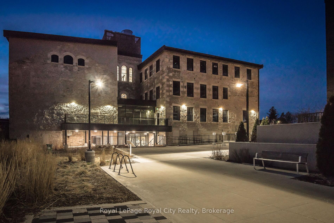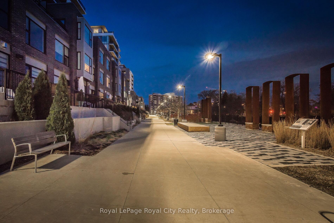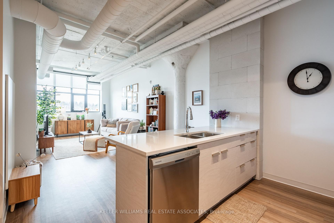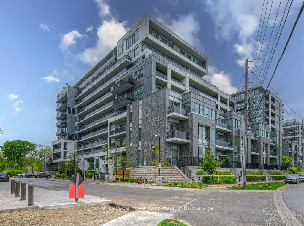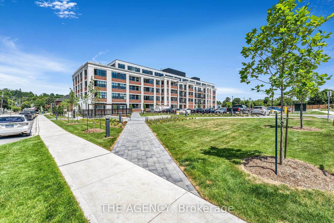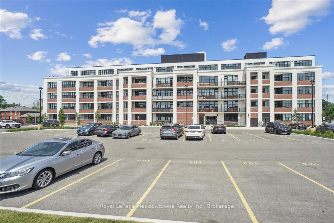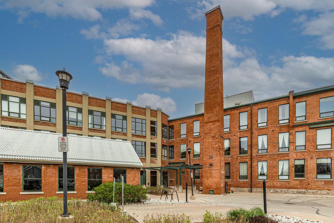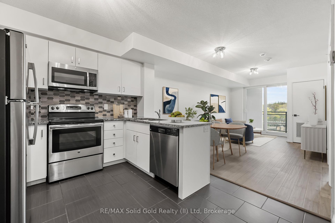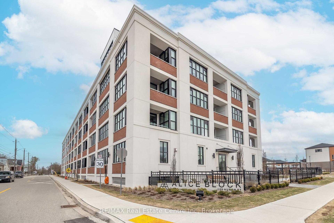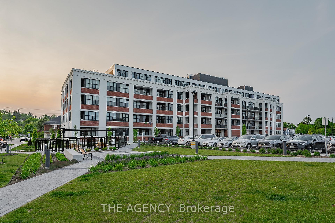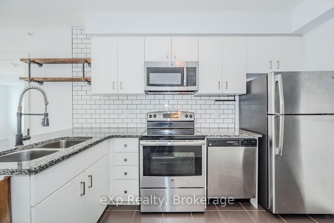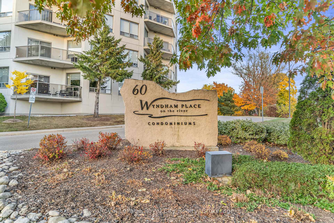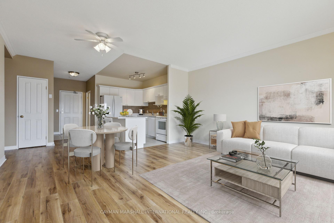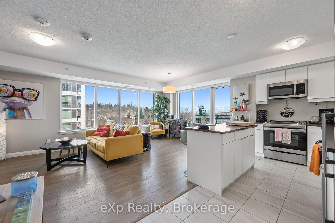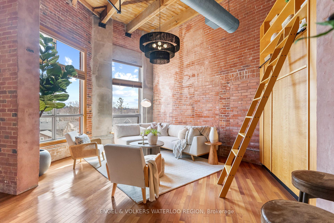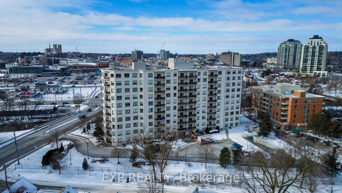Urban Sophistication Meets Outdoor Living-this one is truly special! Tucked away in the heart of the premier Downtown Metalworks complex, this chic one-bedroom condo offers all the charm of a Manhattan walk-up. Step inside to be greeted by soaring 10 foot ceilings and floor-to-ceiling windows that flood the space with natural light and frame serene views of lush greenery and trees along Arthur Street. The freshly painted interior is stylishly finished with quartz countertops, a trendy brick backsplash, and brand-new flooring throughout a true showstopper! The spacious bedroom features generous closet space and more of those stunning green vistas. Your private underground parking spot is conveniently located right outside your back door where you can also store your bike. But the true gem is the spectacular 236 sq ft private terrace, perfect for entertaining, lounging, practicing yoga or simply relaxing.There's plenty of room for cozy outdoor furniture and plants. You and your dog will love the direct sidewalk access, strolling to scenic riverwalk trails, neighbourhood parks, and the vibrant energy of nearby restaurants, cafés, and shops. For those trips into Toronto, the GO Train station is right around the corner. The Metalworks complex features some of the best amenities of all the condo buildings in Guelph, including the hidden speakeasy and two outdoor terraces with fire pits, bocce ball court and BBQ's. This is urban living at its finest, don't miss your chance to call this unique condo your home!
Refrigerator, stove, OTR microwave, dishwasher, washer, dryer, all light fixtures and blinds.
