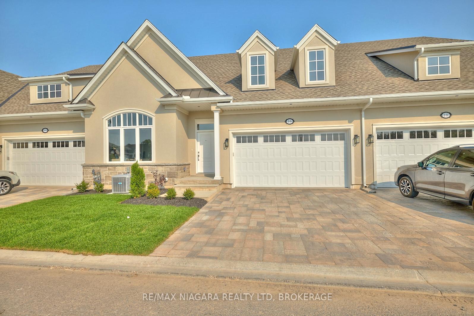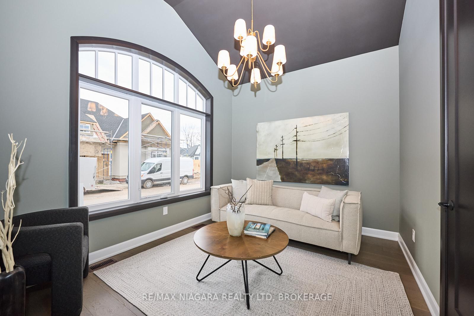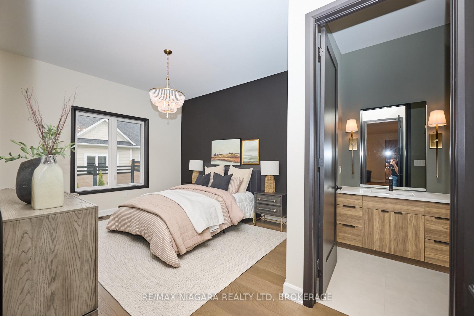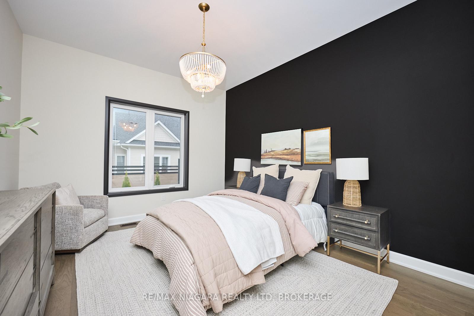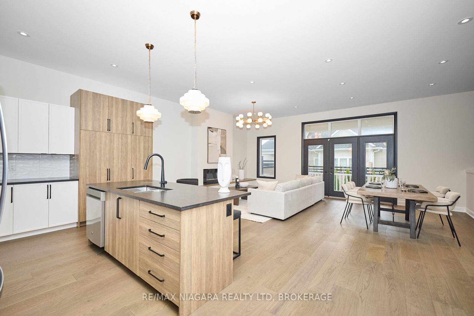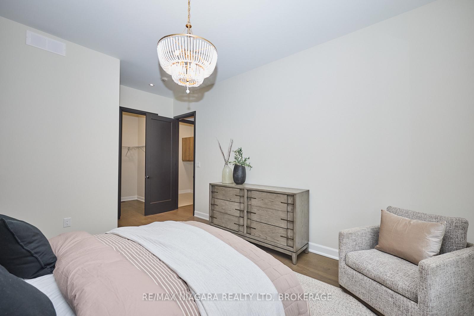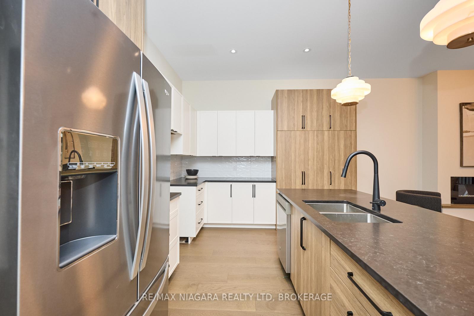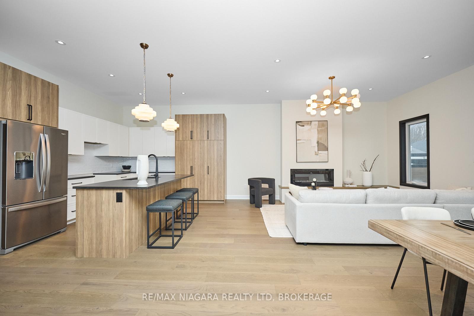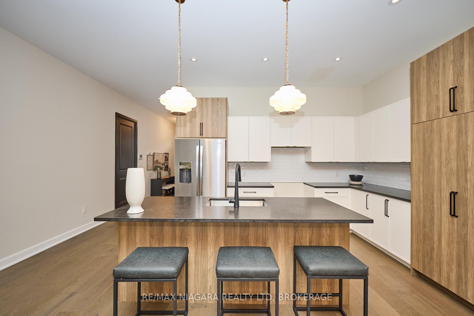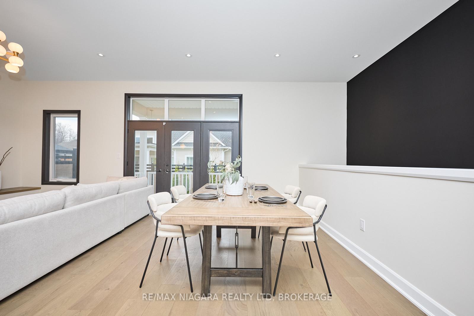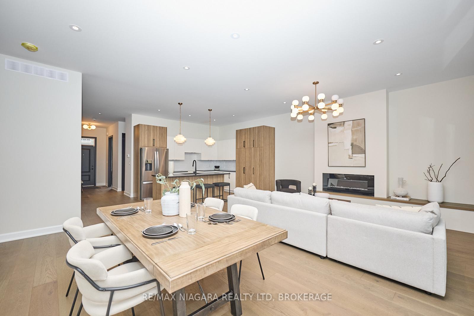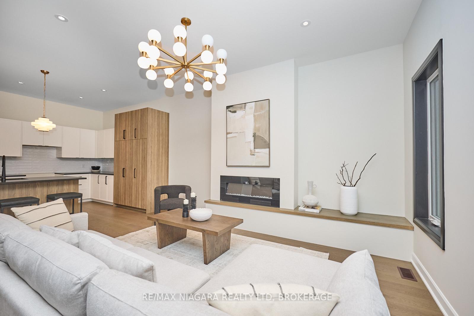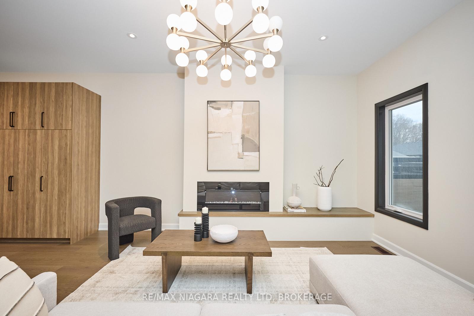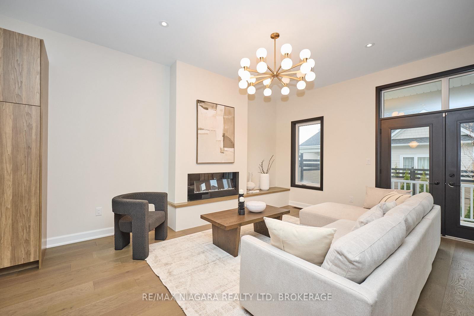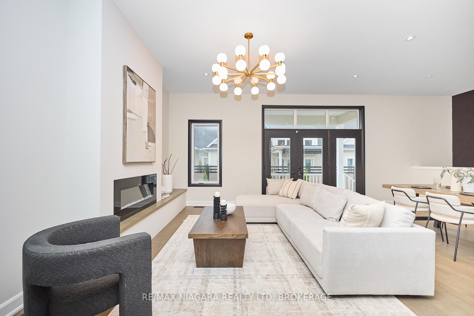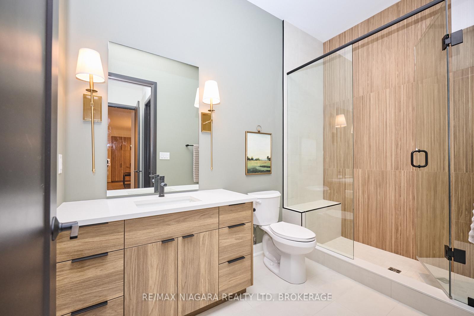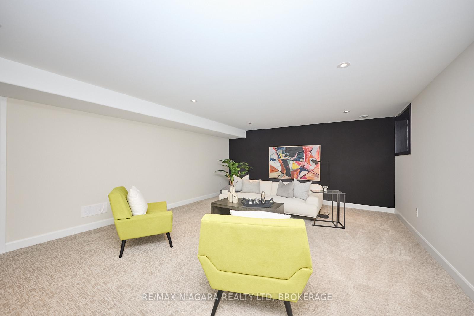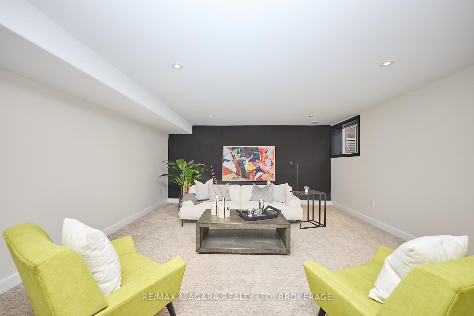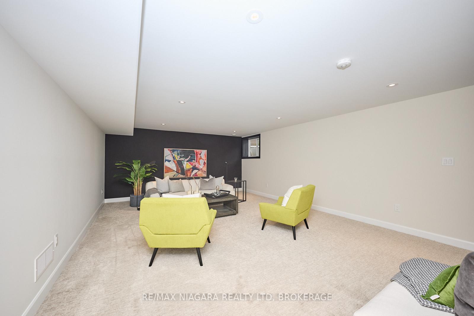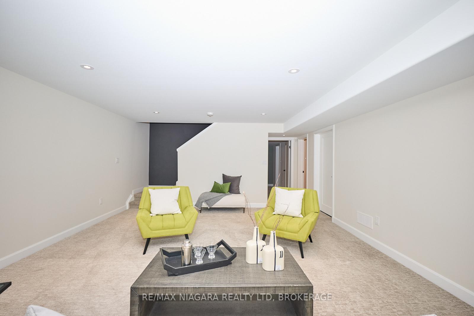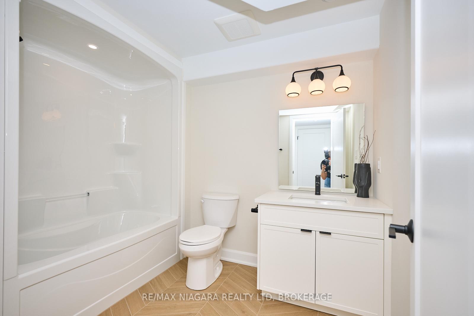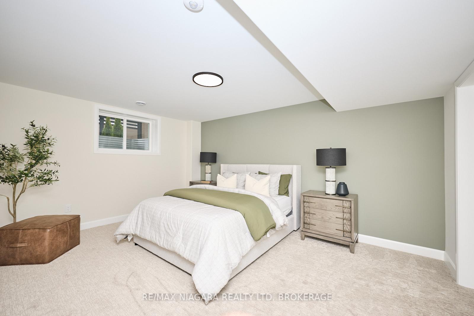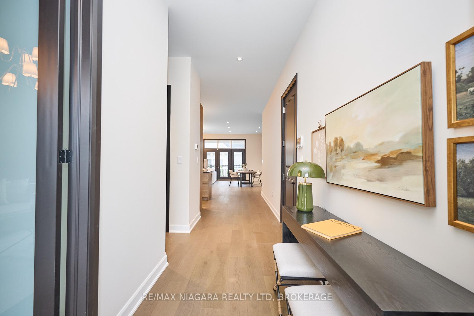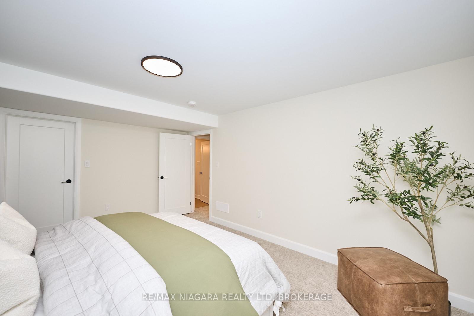MOVE-IN READY MODEL! The Oaks at Six Mile Creek in Ridgeway is one of Niagara Peninsula's most sought-after adult-oriented communities. Nestled against forested conservation lands, the Oaks by Blythwood Homes development presents a rare opportunity to enjoy a gracious and fulfilling lifestyle. This Maple Interior freehold townhome with 2261 sq ft of finished living space has 3 bedrooms, 3 bathrooms and offers bright open spaces for entertaining and relaxing. Luxurious features and finishes include 10ft vaulted ceilings, great room fireplace, a primary bedroom with ensuite and walk-in closet, a kitchen island with quartz counters and a 3-seat breakfast bar, and patio doors to the covered deck. The finished basement allows for extra guest space with a rec room, bedroom with a walk-in closet, 4pc bathroom and a utility/storage room. Exterior features include lush plantings on the front and rear yards with privacy screen, fully irrigated front lawn and flower beds, fully sodded lots in the front and rear, a poured concrete walkway at the front and paver stone double wide driveway leading to the 2-car garage. The Townhomes at the Oaks are condominiums, meaning that living here will give you freedom from yard maintenance, irrigation, snow removal and the ability to travel without worry about what's happening to your home. $375/month Condo Fee includes landscaping, snow removal and $80/month credit to Water Bill. It is a short walk to the shores of Lake Erie, or historic downtown Ridgeways shops, restaurants and services by way of the Friendship Trail and a couple minute drive to Crystal Beach's sand, shops and restaurants.
None

