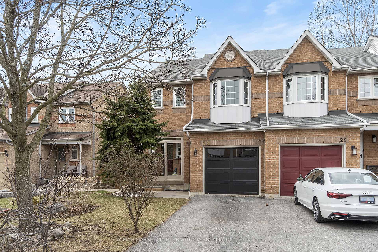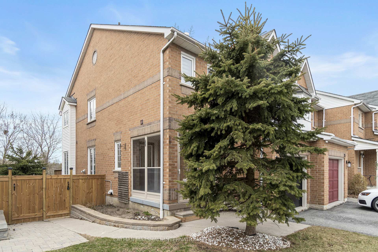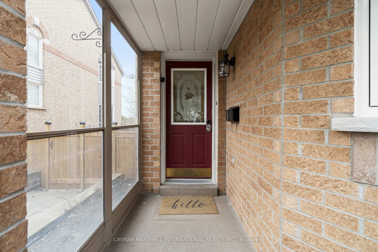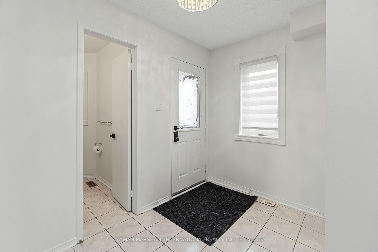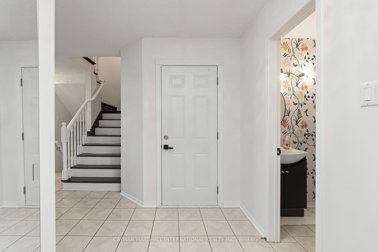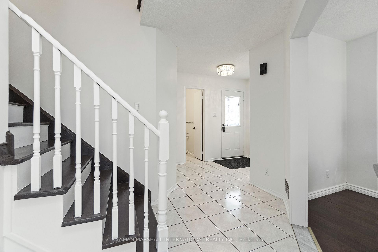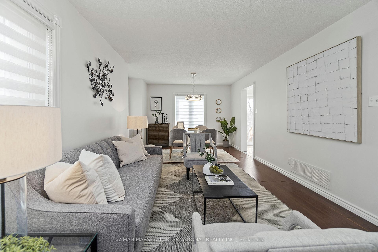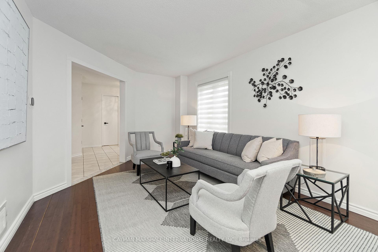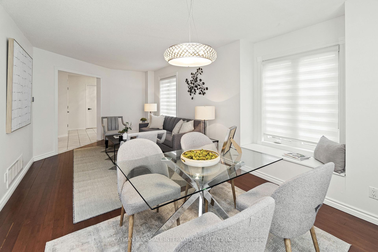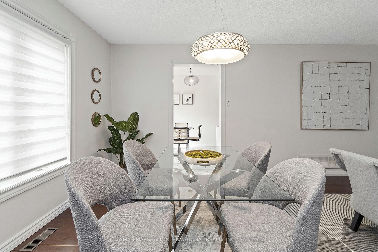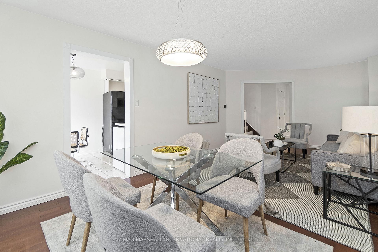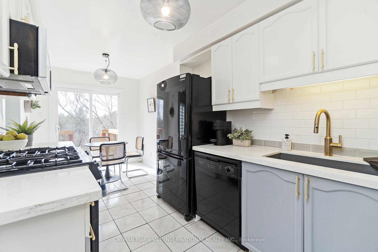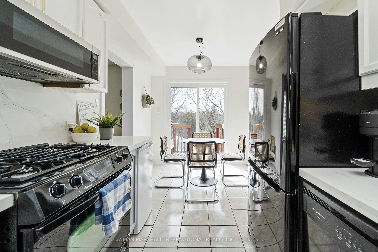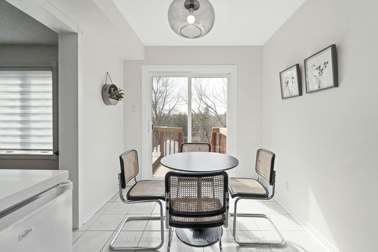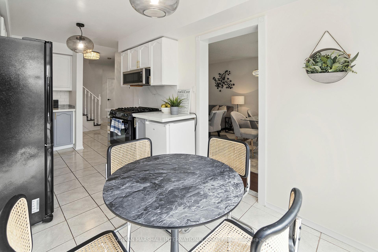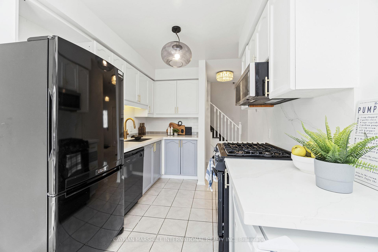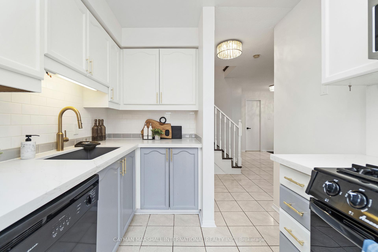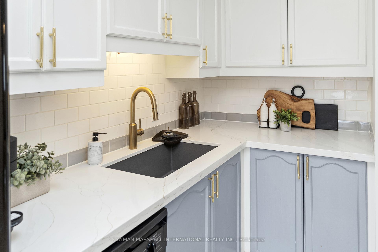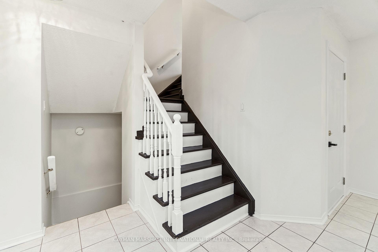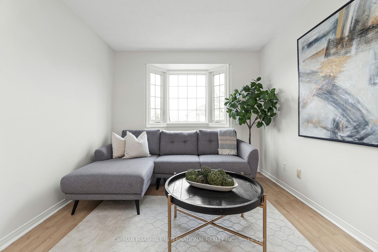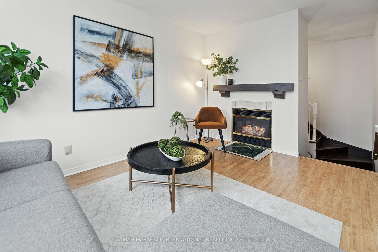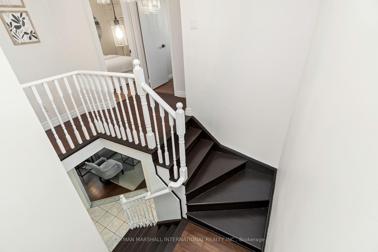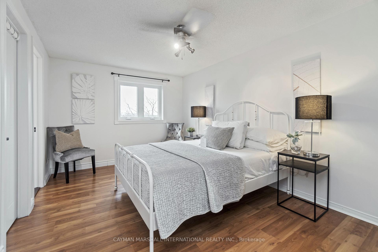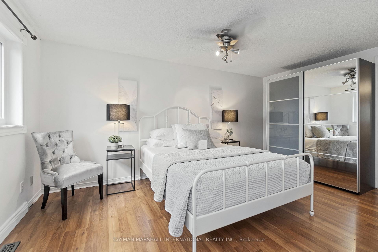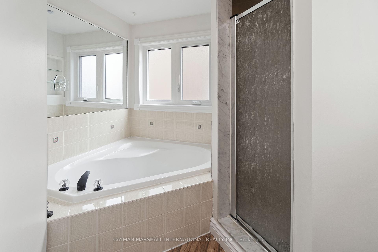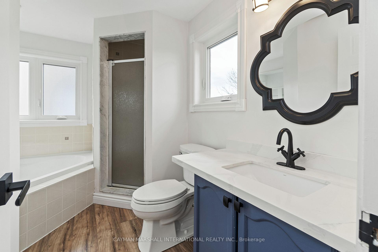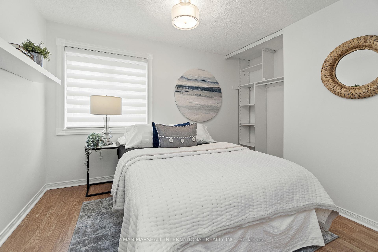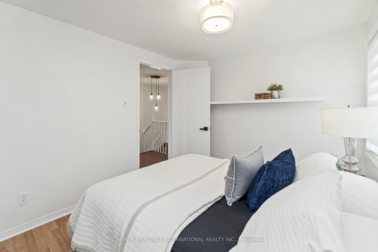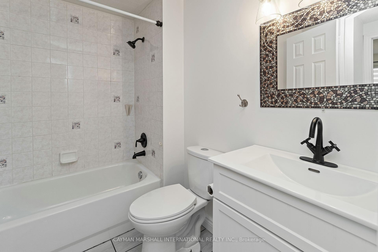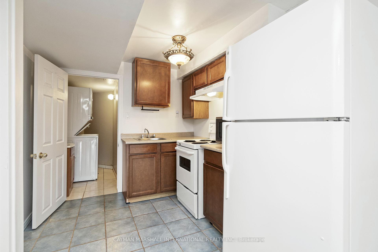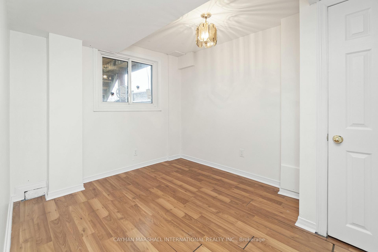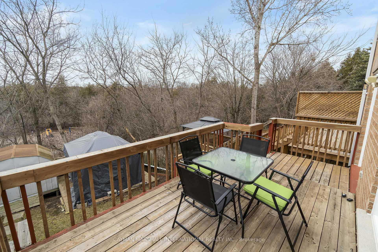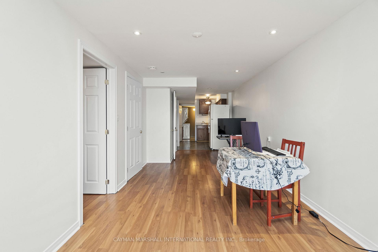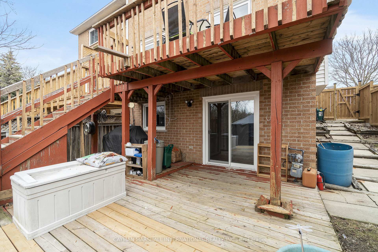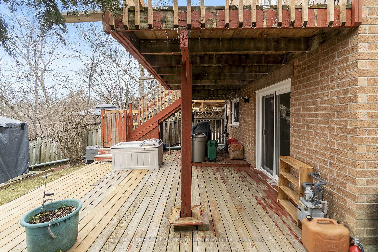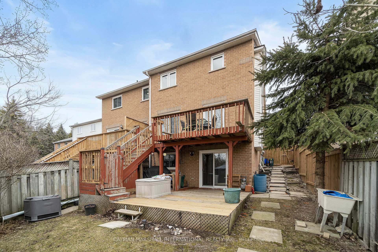Positioned in a quiet enclave, this 3 bedroom, 3 bathroom end unit townhome stands as the largest in its exclusive complex, offering privacy, space, and direct access to a protected conservation area. With full walk-out basement apartment and western-facing ravine views, the home is designed to maximize both space and natural surroundings. The upper-level family room, complete with a gas fireplace, serves as a versatile space for gathering or unwinding. The primary suite features a private ensuite with soaker tub and separate glass shower, designed for relaxation. A walk-out from the eat-in kitchen opens to a deck overlooking the treetops, extending the living space outdoors. A one-car garage adds practicality, while key upgrades - including a high-efficiency gas furnace, electronic air filter, and central air - ensure modern comfort. Nestled near top schools, major transit routes, and everyday essentials, this home is an exceptional blend of privacy and accessibility. ***EXTRAS*** Windows replaced 2022, Garage Door replaced 2024
28 Macintyre Lane
Northwest Ajax, Ajax, Durham $820,000 1Make an offer
4 Beds
4 Baths
1400-1599 sqft
Attached
Garage
Parking for 1
West Facing
- MLS®#:
- E12083826
- Property Type:
- Condo Townhouse
- Property Style:
- 2-Storey
- Area:
- Durham
- Community:
- Northwest Ajax
- Taxes:
- $4,579.53 / 2024
- Maint:
- $242
- Added:
- April 15 2025
- Status:
- Active
- Outside:
- Brick
- Year Built:
- 16-30
- Basement:
- Apartment
- Brokerage:
- CAYMAN MARSHALL INTERNATIONAL REALTY INC.
- Pets:
- Restricted
- Intersection:
- Rossland & Ravenscroft
- Rooms:
- Bedrooms:
- 4
- Bathrooms:
- 4
- Fireplace:
- Utilities
- Water:
- Cooling:
- Central Air
- Heating Type:
- Forced Air
- Heating Fuel:
| Dining Room | 3.38 x 2.43m Combined w/Living Main Level |
|---|---|
| Living Room | 3.38 x 4.58m Combined w/Dining Main Level |
| Kitchen | 2.58 x 3.44m Breakfast Area , Stone Counters , Backsplash Main Level |
| Breakfast | 2.48 x 2.1m Main Level |
| Family Room | 3.09 x 4.53m Laminate , Fireplace , Bay Window Second Level |
| Bathroom | 3.32 x 2.49m 4 Pc Ensuite , Soaking Tub Second Level |
| Bedroom | 2.96 x 4.8m Laminate , 4 Pc Ensuite , Walk-In Closet(s) Second Level |
| Bedroom 2 | 2.84 x 3.73m Second Level |
| Bedroom 3 | 2.71 x 3.72m Second Level |
| Recreation | 2.87 x 6.67m W/O To Yard Basement Level |
| Bedroom | 2.93 x 3.44m Basement Level |
Property Features
Cul de Sac/Dead End
Fenced Yard
Park
Public Transit
Ravine
School
Sale/Lease History of 28 Macintyre Lane
View all past sales, leases, and listings of the property at 28 Macintyre Lane.Neighbourhood
Schools, amenities, travel times, and market trends near 28 Macintyre LaneSchools
5 public & 5 Catholic schools serve this home. Of these, 10 have catchments. There are 2 private schools nearby.
Parks & Rec
5 sports fields, 3 playgrounds and 6 other facilities are within a 20 min walk of this home.
Transit
Street transit stop less than a 5 min walk away. Rail transit stop less than 4 km away.
Want even more info for this home?
