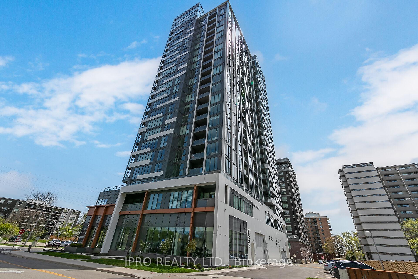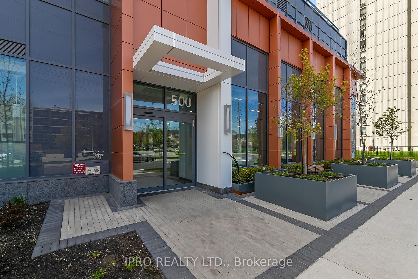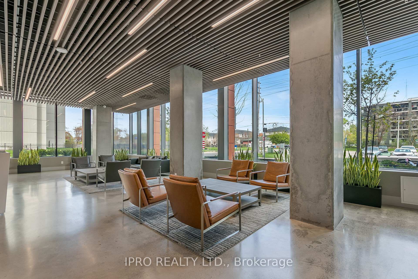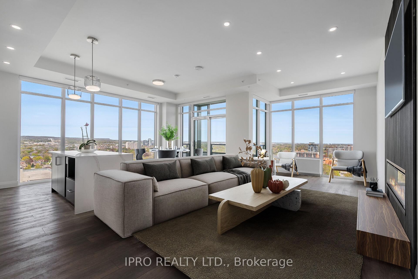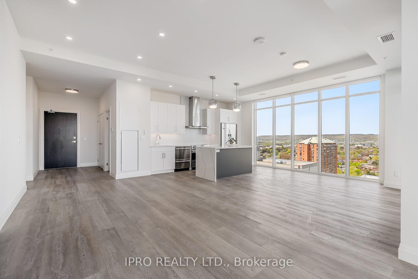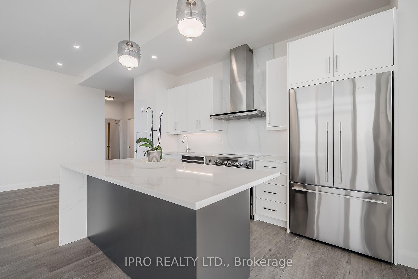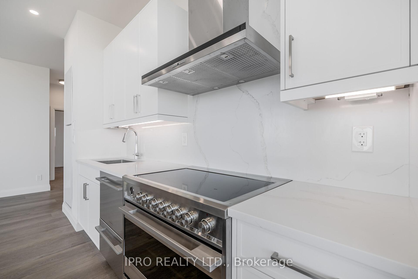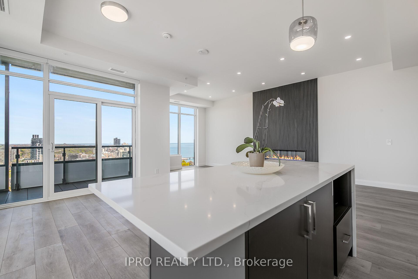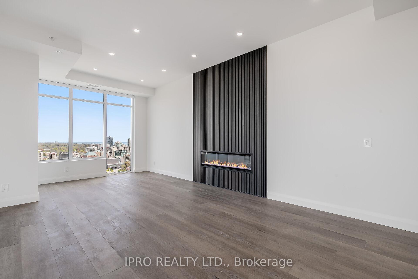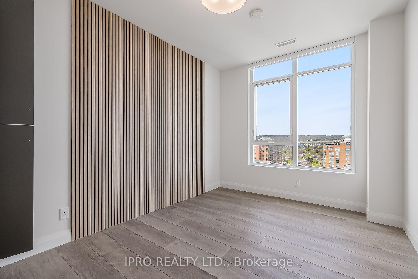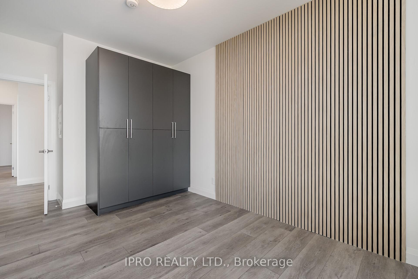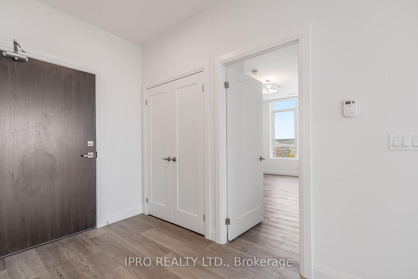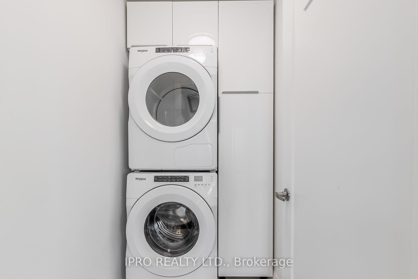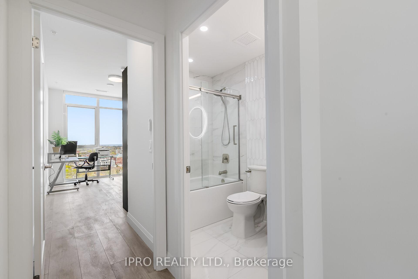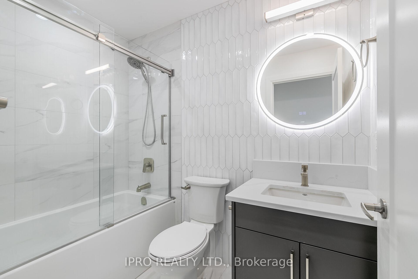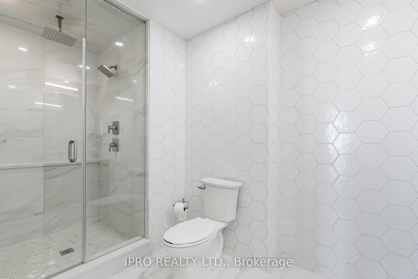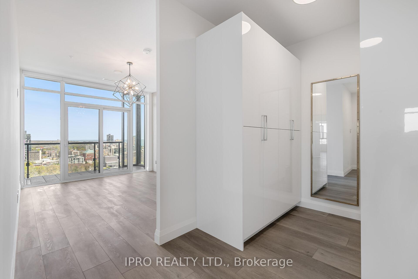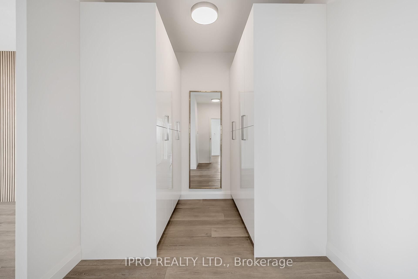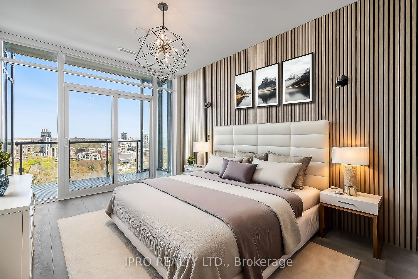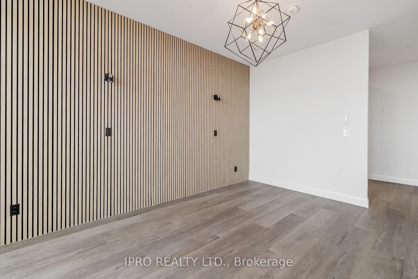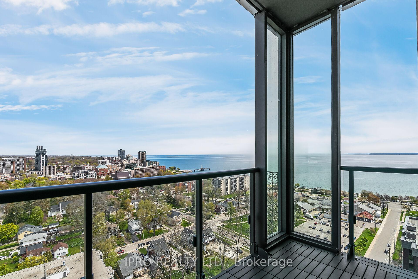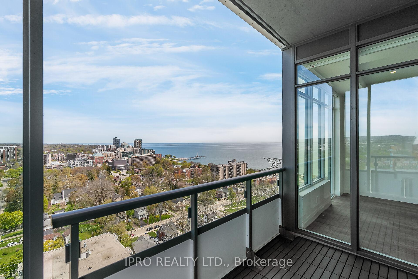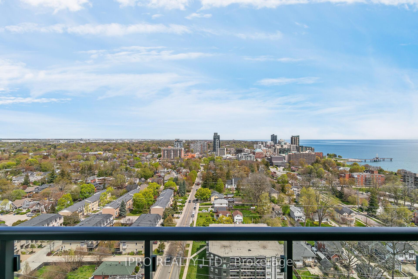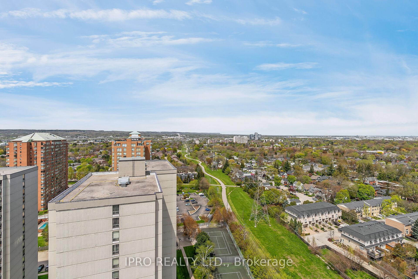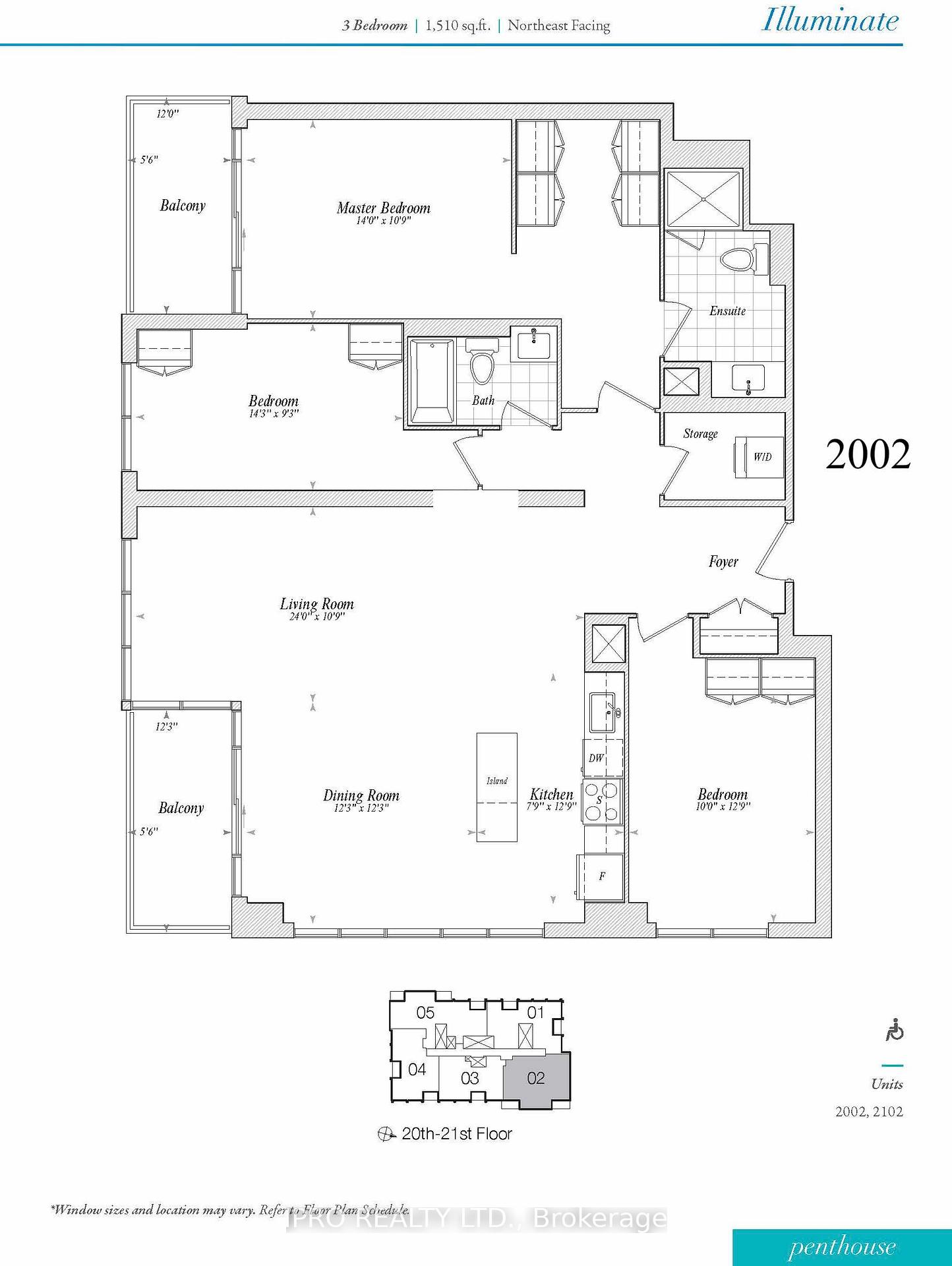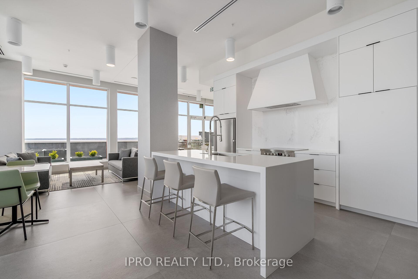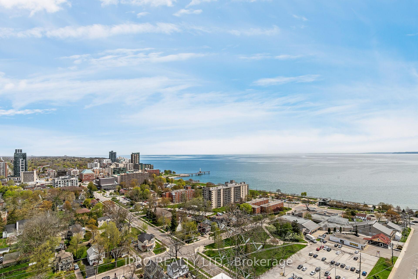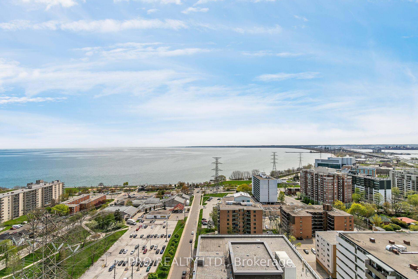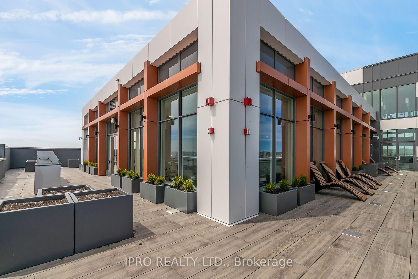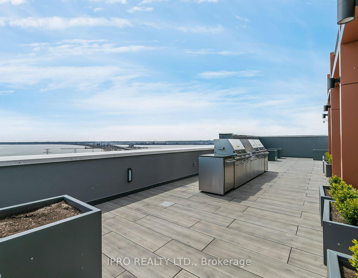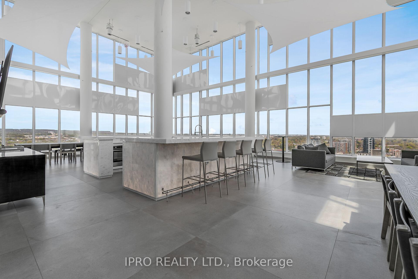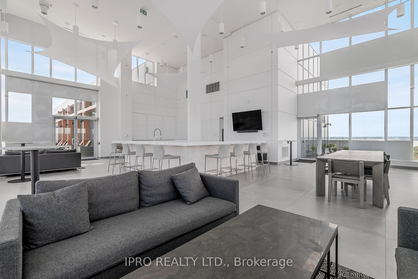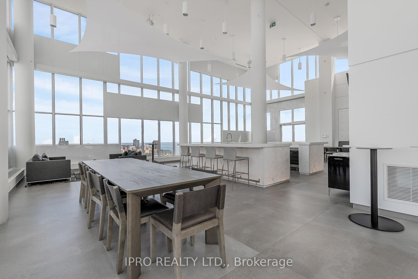Soaring 20 stories above downtown Burlington -one of Canada's most desirable communities- this stunning Brand-New Corner End-Unit PENTHOUSE takes in all of the sunshine & breathtaking views to the south, east & north. Over 80K in upgrades, this 3-bed, 2-bath home spans 1,510 sf of beautifully designed open-concept living space that seamlessly blends comfort, function & style. Modern finishings & seemingly endless windows equipped w/ luxury automated roller shades in every room. Top-of-the-line vinyl flooring, upgraded cabinetry & closets, under-cabinet lighting & pot lights throughout. The living room offers 10-ft ceilings, a custom-made accent wall & an elegant fireplace. The kitchen comes with ample cabinetry, a large center island overlooking the living area, SS appliances, granite counters & backsplash. The primary suite displays a custom-made accent wall, modern light fixtures, a walk-in closet, a professionally designed four-piece ensuite with rain shower, glass door, pot lights, luxury tile on floor & walls, & a private secondary balcony w/ city & lake views. The second bedroom also offers outstanding city views, ample storage space, a custom accent wall & upgraded lighting fixtures. The third bedroom doubles as a great private office space or guest room w/ closet. The guest 4-piece bath offers a custom glass door, pot lights, and luxury tile on the floor & walls. Custom laundry room cabinetry & central air with dual thermostats. Included are 1 titled underground parking stall & 1 oversized storage locker. Classy building entrance w/ 24-hour concierge/security & three elevators. Amenities include a fully equipped gym, rooftop sky deck with BBQ stations, a large event room, social lounge, guest suite, bike storage & visitor parking. Enjoy the best in walkable urban living, w/ shops, restaurants, beach access, & entertainment just steps away. Close to major highways, hospital & top schools. Canada's...
#2002 - 500 Brock Avenue
Brant, Burlington, Halton $1,398,500Make an offer
3 Beds
2 Baths
1400-1599 sqft
Underground
Garage
Parking for 0
North East Facing
- MLS®#:
- W12185193
- Property Type:
- Condo Apt
- Property Style:
- Apartment
- Area:
- Halton
- Community:
- Brant
- Taxes:
- $0 / 2024
- Maint:
- $1,386
- Added:
- May 30 2025
- Status:
- Active
- Outside:
- Concrete
- Year Built:
- New
- Basement:
- None
- Brokerage:
- IPRO REALTY LTD.
- Pets:
- Restricted
- Intersection:
- Ontario & Brock St
- Rooms:
- Bedrooms:
- 3
- Bathrooms:
- 2
- Fireplace:
- Utilities
- Water:
- Cooling:
- Central Air
- Heating Type:
- Forced Air
- Heating Fuel:
| Kitchen | 3.89 x 2.37m Vinyl Floor , Quartz Counter , Stainless Steel Appl Main Level |
|---|---|
| Living Room | 3.28 x 7.32m Vinyl Floor , Window Floor to Ceiling , Electric Fireplace Main Level |
| Dining Room | 3.73 x 3.73m Vinyl Floor , Window Floor to Ceiling , Open Concept Main Level |
| Primary Bedroom | 3.28 x 4.27m Vinyl Floor , Balcony , 4 Pc Ensuite Main Level |
| Bedroom 2 | 2.82 x 4.35m Vinyl Floor , Window Floor to Ceiling , Closet Organizers Main Level |
| Bedroom 3 | 3.05 x 3.89m Vinyl Floor , Window Floor to Ceiling , Closet Organizers Main Level |
| Bathroom | 4.16 x 1.95m Tile Floor , 4 Pc Ensuite , Quartz Counter Main Level |
| Bathroom | 2.43 x 1.47m Tile Floor , 4 Pc Bath , Quartz Counter Main Level |
| Laundry | 1.93 x 1.27m Tile Floor , LED Lighting , Closet Organizers Main Level |
| Foyer | 2.03 x 1.82m Vinyl Floor , Pot Lights , Closet Main Level |
Listing Details
Insights
- Stunning Views and Natural Light: This penthouse offers breathtaking views from multiple exposures (south, east, and north) and features abundant natural light through its numerous windows, enhancing the living experience.
- High-End Upgrades: With over $80K in upgrades, the property boasts modern finishes, including luxury automated roller shades, top-of-the-line vinyl flooring, and a professionally designed ensuite, making it a move-in-ready home with premium features.
- Prime Location and Amenities: Located in downtown Burlington, this condo is steps away from shops, restaurants, and beach access, complemented by building amenities such as a rooftop sky deck, gym, and 24-hour concierge service, promoting a vibrant urban lifestyle.
Property Features
Arts Centre
Beach
Hospital
Lake/Pond
Park
Public Transit
Building Amenities
Concierge
Exercise Room
Party Room/Meeting Room
Rooftop Deck/Garden
Visitor Parking
Bike Storage
