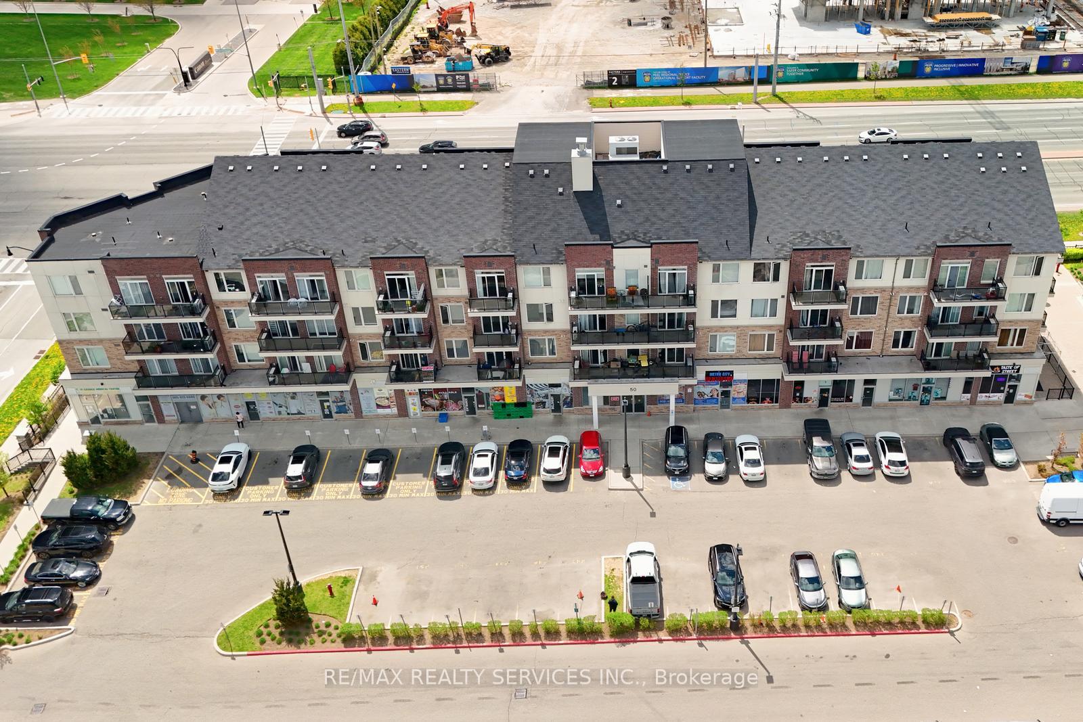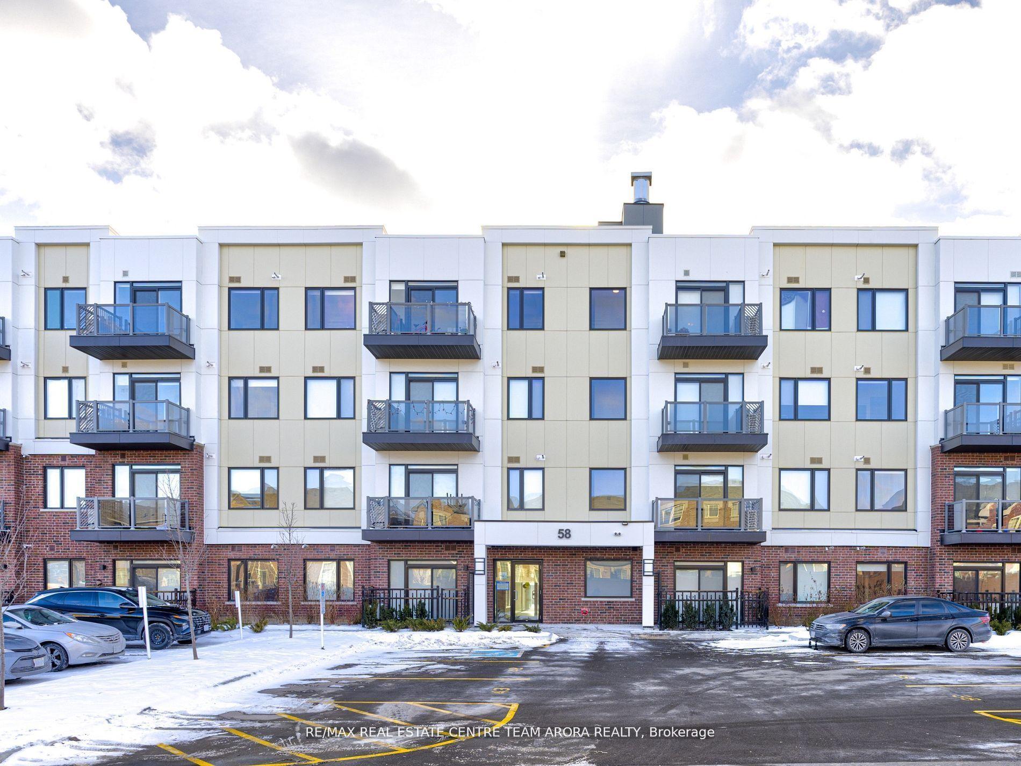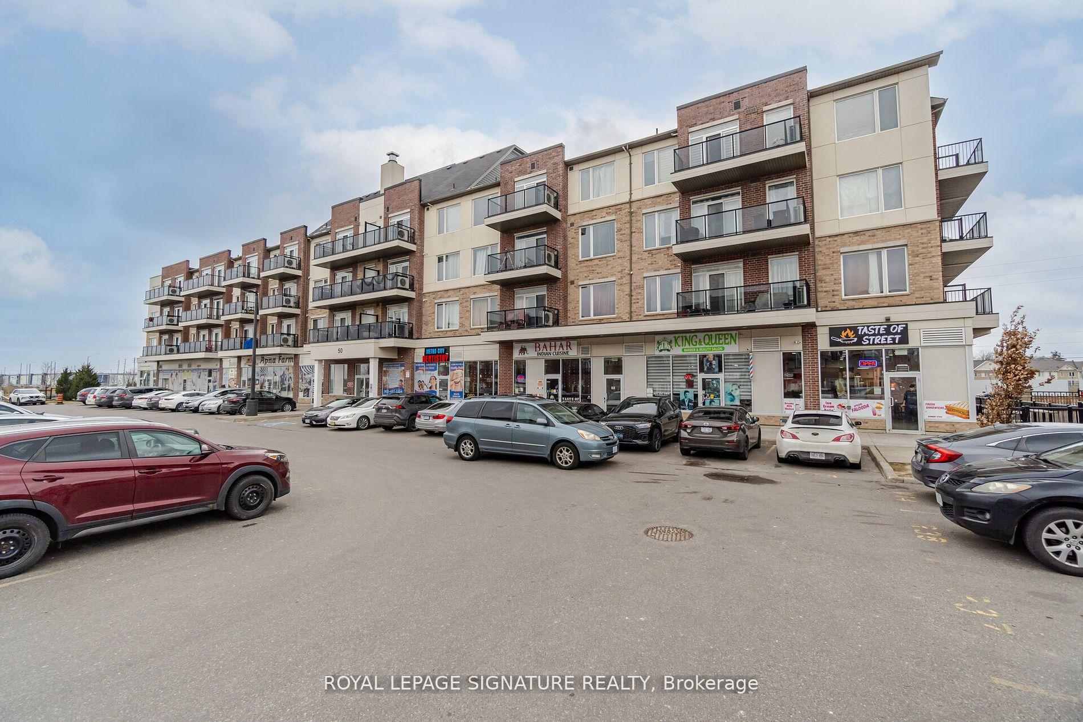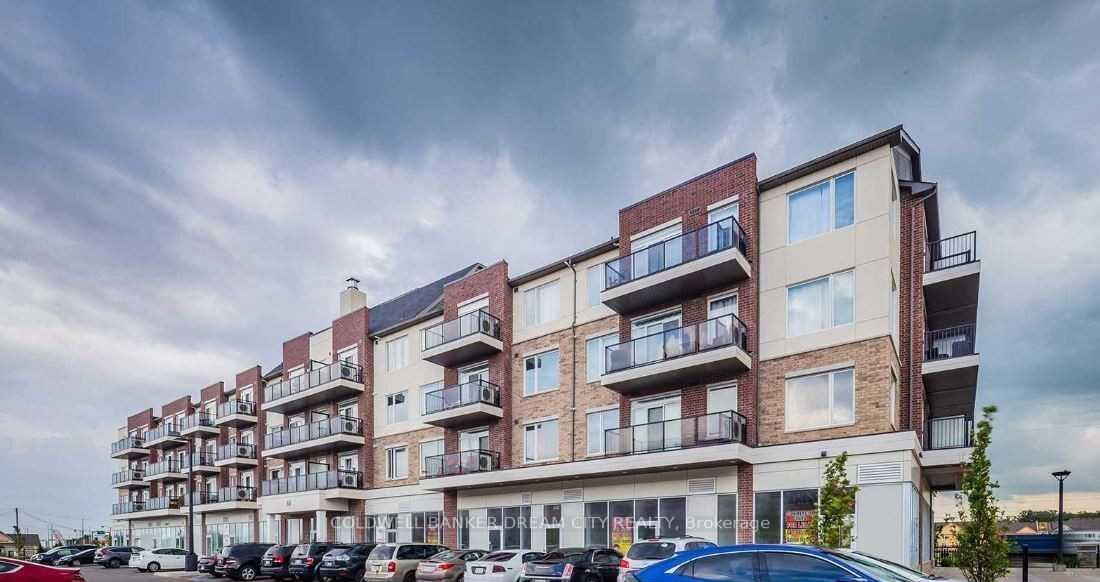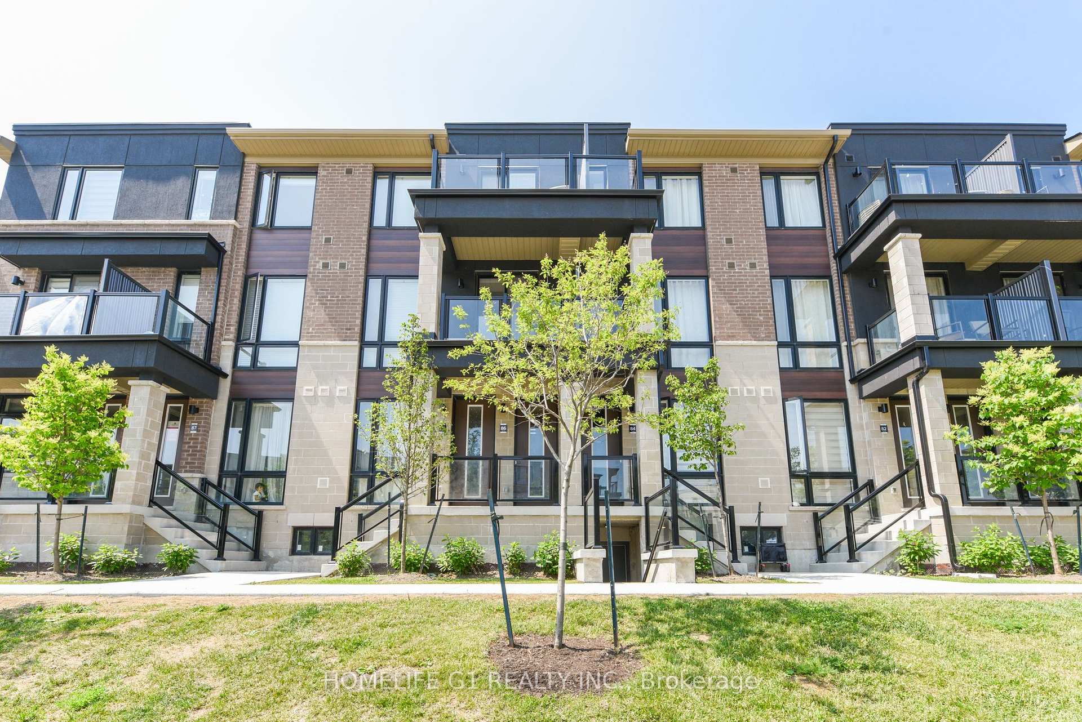Welcome Home! The 'Olivia Marie Gardens' Beckons All First Time Buyers/Downsizers/Local Commuters! Boasting A Flowing Layout, Stunning Kitchen, And Over-Sized Living Spaces, All Tied Together With Sunny Eastern Views From The Open-Air Balcony- This Unit Truly Is A Statement Piece! Situated In The Highly Coveted Mississauga Road Corridor, The Property Is A Commuters Paradise, Minutes To The Go Station, Multiple 400 Series Highways, Malls, Hospitals, And Many Esteemed Local Schools. This Property Must Be Seen!
All ELFs, All Window Coverings, Fridge, Stove, Dishwasher, Rangehood, Clothes Washer And Dryer.









