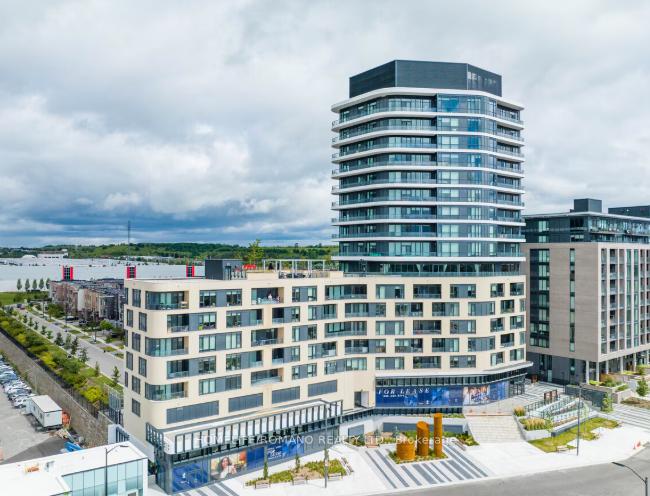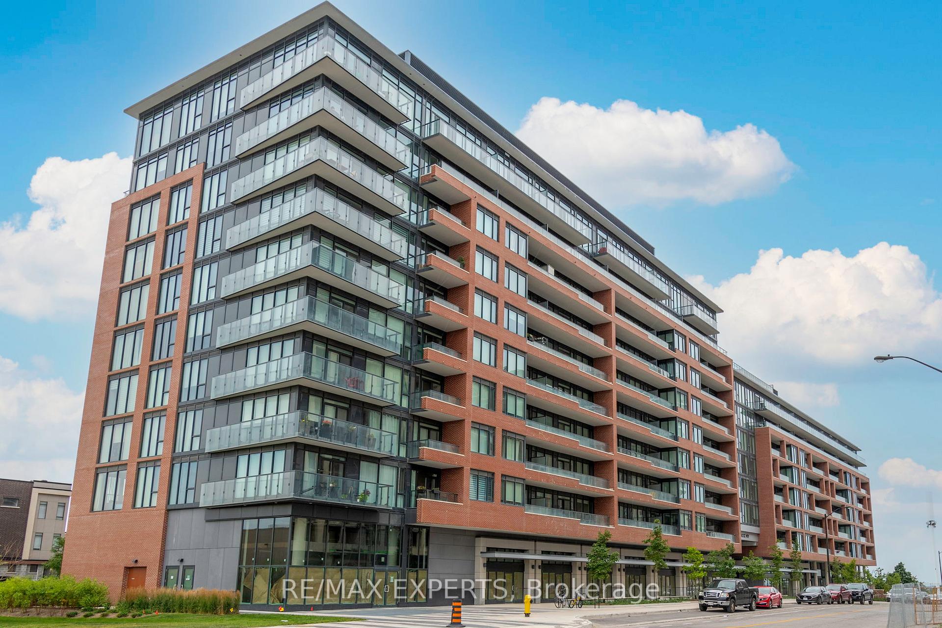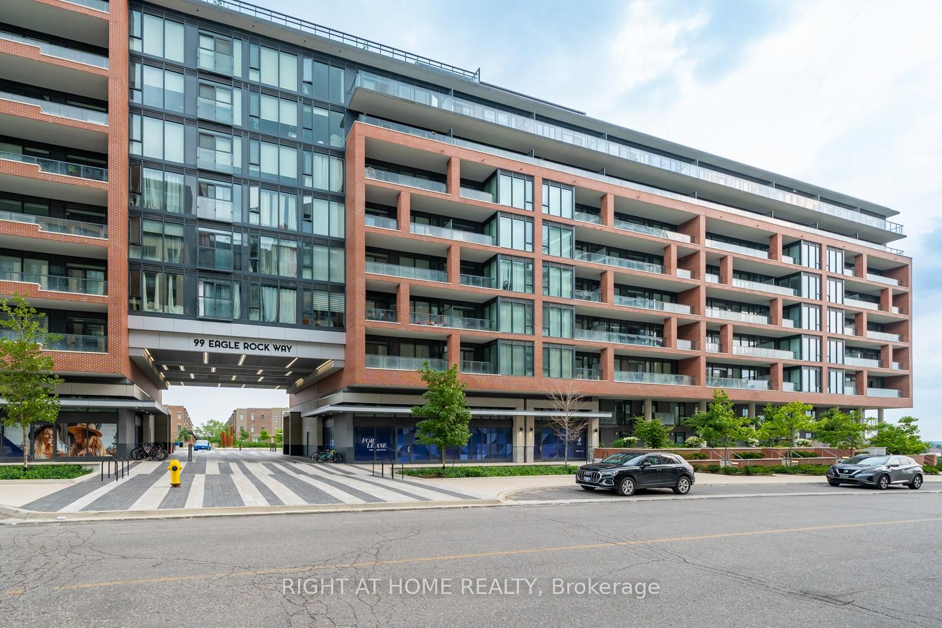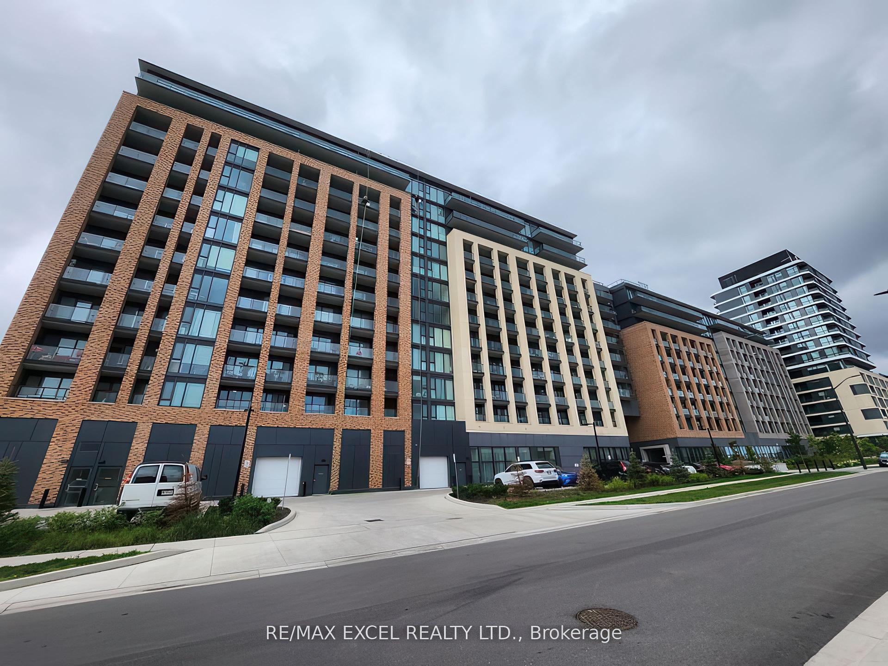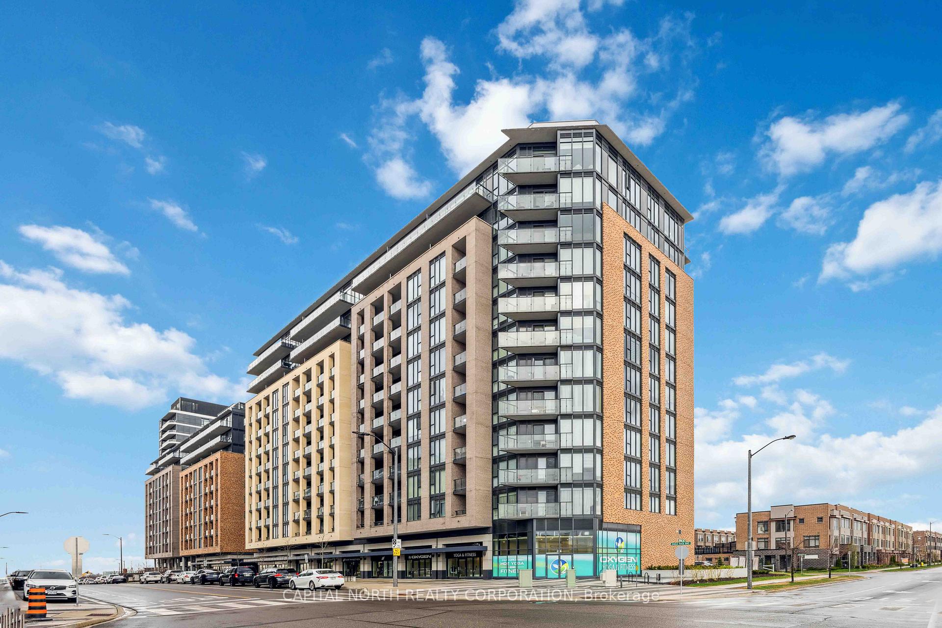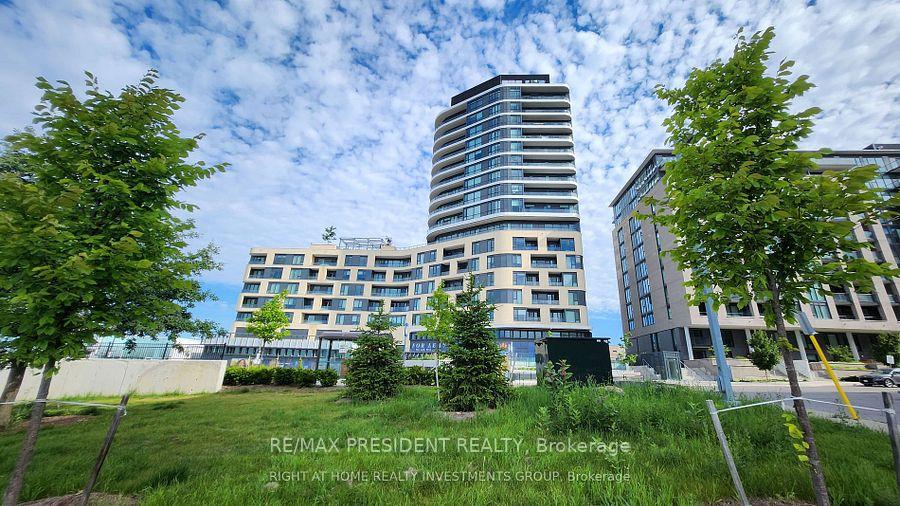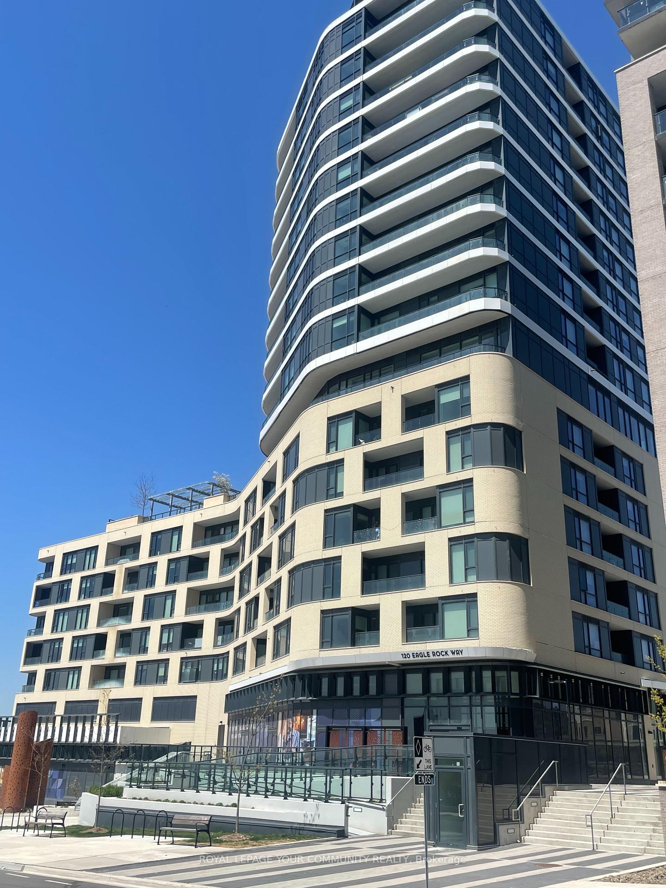Lease a stunning 1 bed + den, 1 bath unit in a vibrant community adjacent to Maple Go! Enjoy unparalleled convenience with close proximity to highways 400 & 407, top-rated schools, shopping, dining, and parks. The unit features floor-to-ceiling windows, 9-foot ceilings, modern cabinets, and laminate flooring. Amenities include concierge service, guest suite, party room, rooftop terrace, fitness centre, and visitor parking. One Parking and One locker are included. Walking distance to Maple Go Transit, Eagle Nest Golf, and local amenities.
Smooth Finished 9' Ceilings, 5" Laminate Flooring Throughout, Contemporary Cabinets, S/S 30" Fridge, Stove And Microwave, Built-In Dishwasher, Under Cabinet Lighting, Stone Countertops, 27" Front Load Stacked Washer/Dryer.


















