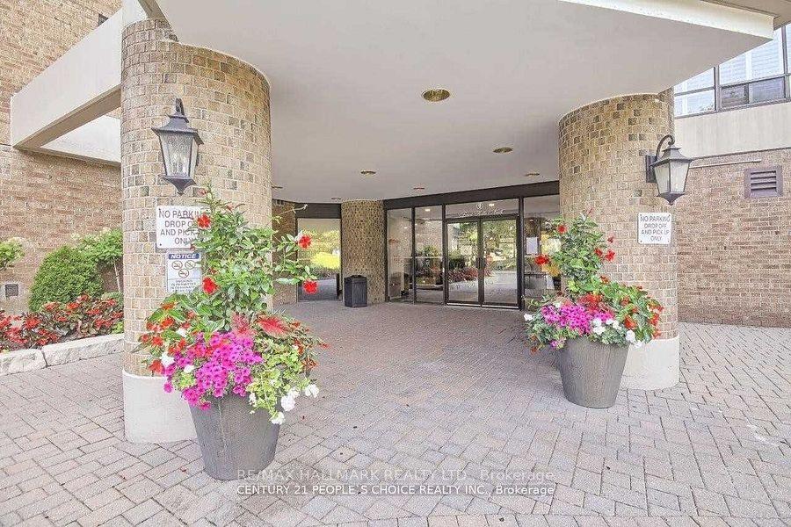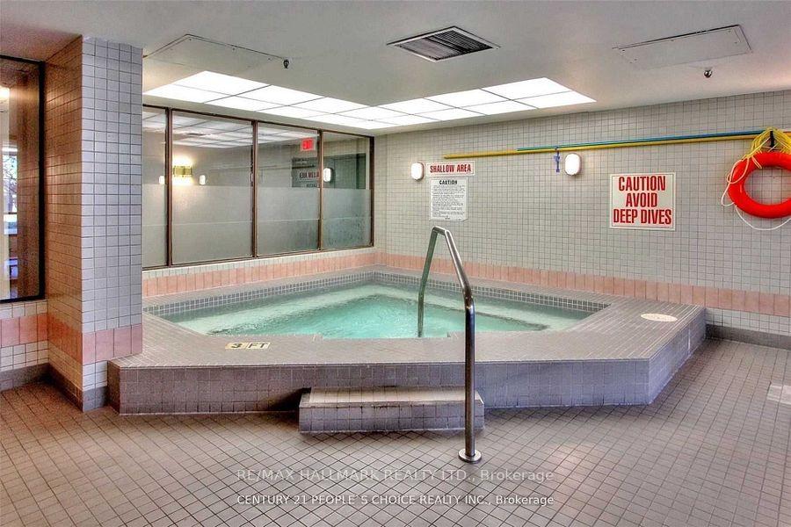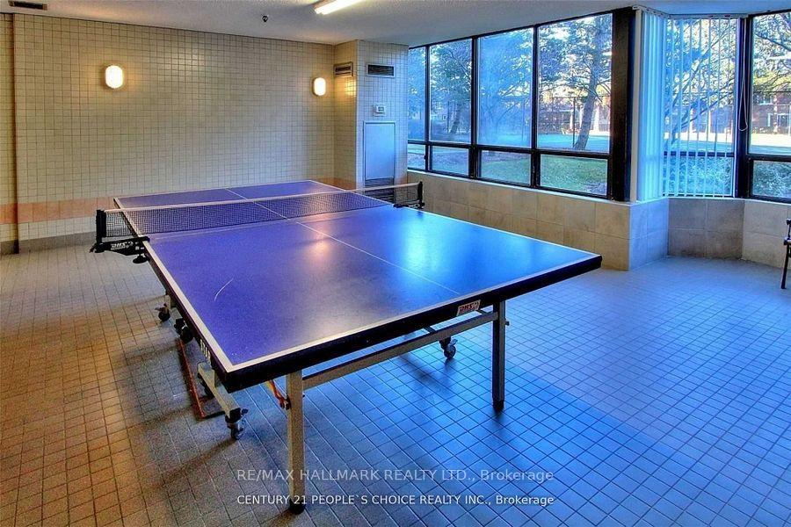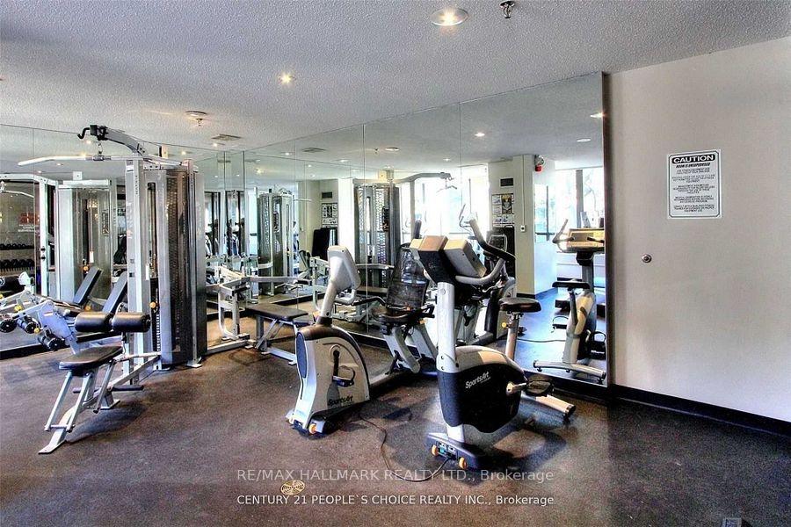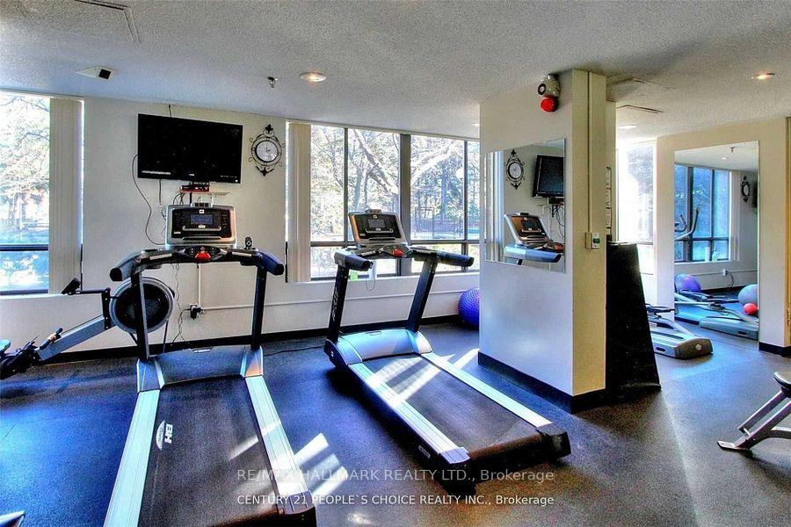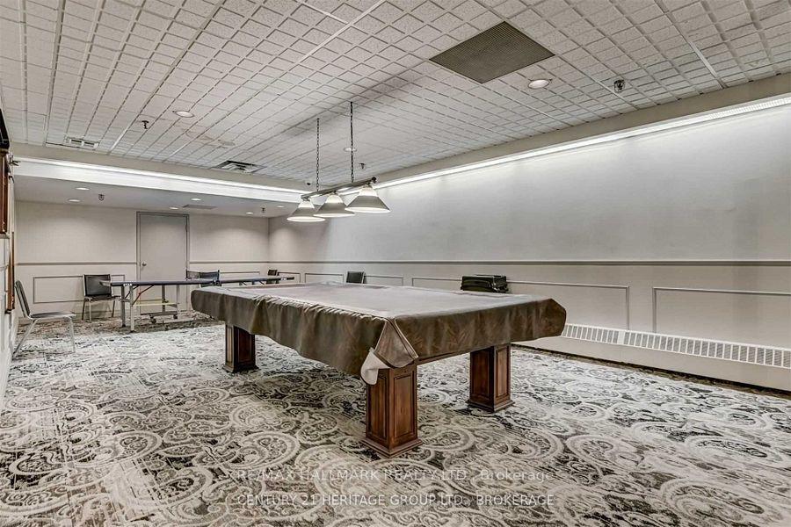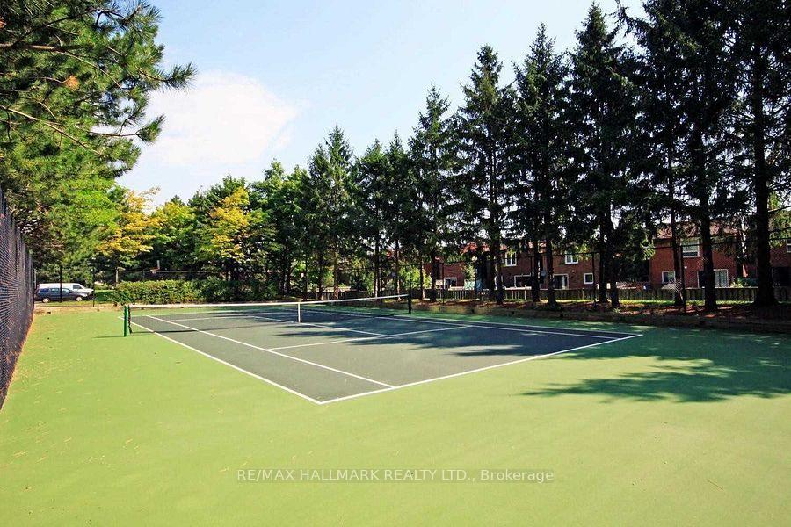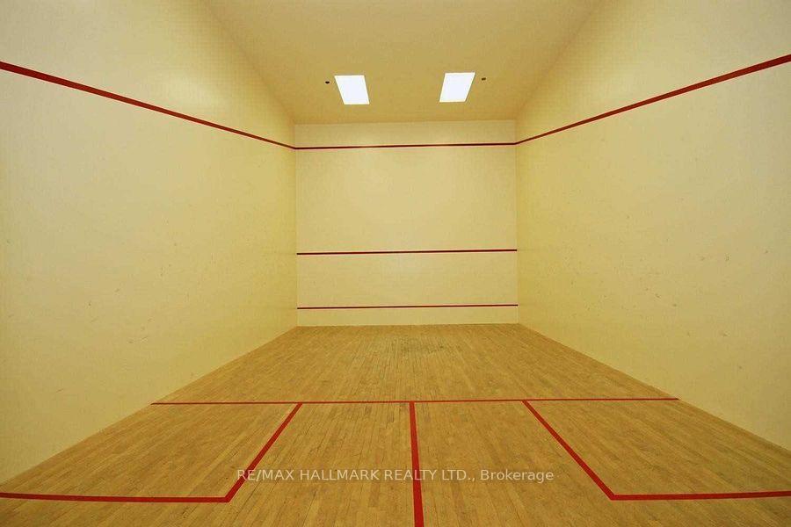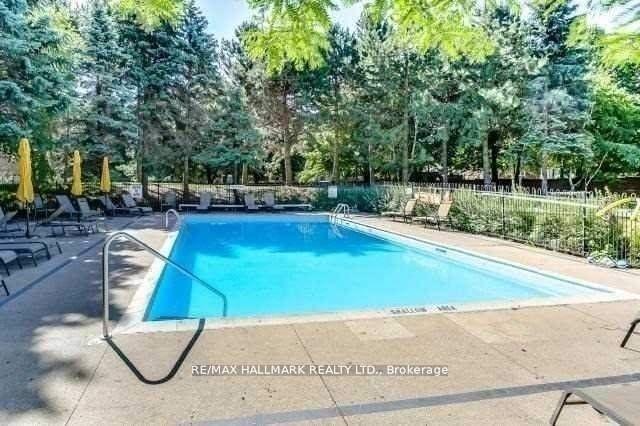Fantastic Corner Unit With Panaramic North and West Views. Lovely Spacious Grounds to Enjoy without Mulpile Buildings Surrounding You. Large Windows for Lots of Sunshine. Eat In Kitchen, Great Den for Workspace, Two Full Bathrooms, TWO PARKING SPOTS, Ensuite Laundry, Freshly Painted, New Broadloom, All Utilities Included, Large Open Balcony, Extremely well Maintained. Great Location, Walk to Promenade Mall, Walmart Super Centre, Shoppers, T and T Grocery Store Library, Transit, Access to #407, etc etc. Awesome Amenites include, Gym, Tennis, Pool, Rec Room, Billiards, Squash and much more. Gated Acccess with Good Security. No Smoking or Pets in the Building or Unit Allowed. Longer Lease Welcomed.
Fridge, Stove, Washer Dryer, Built In Dishwasher, All Window Coverings, All Light Fixtures,



