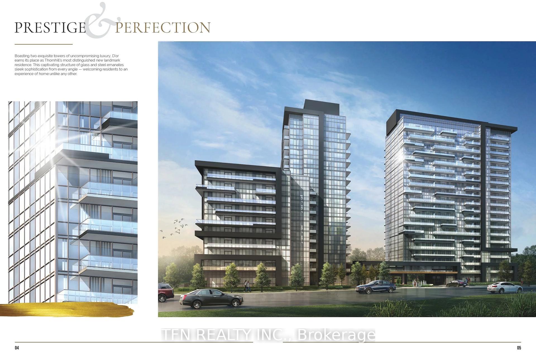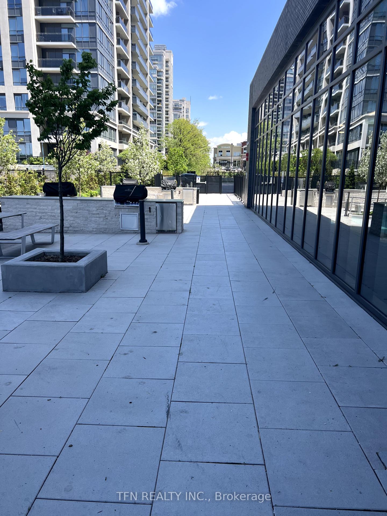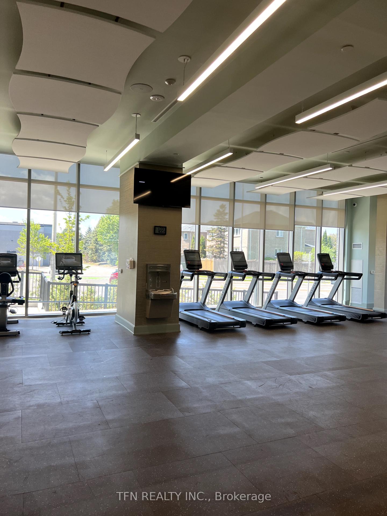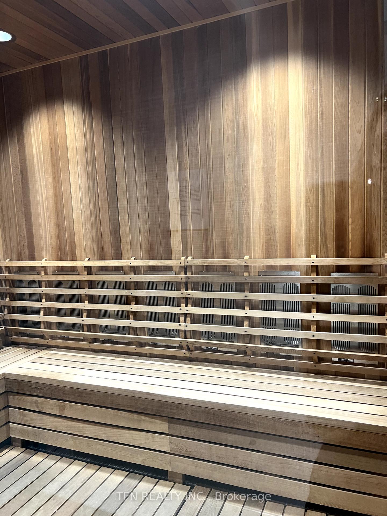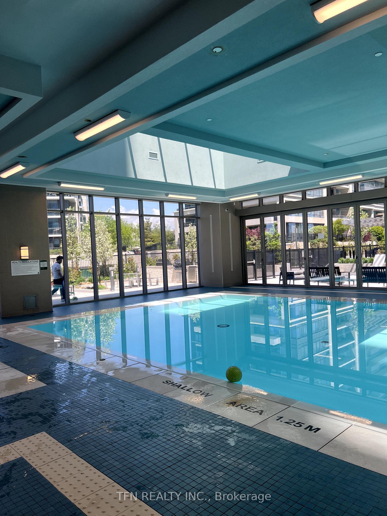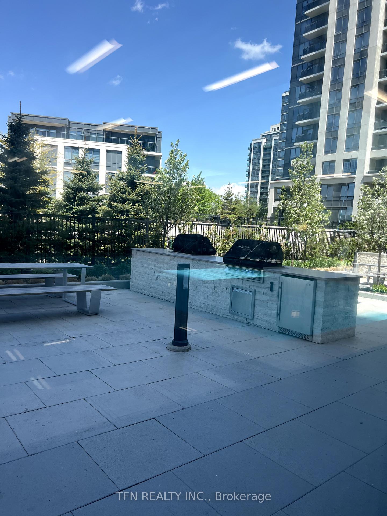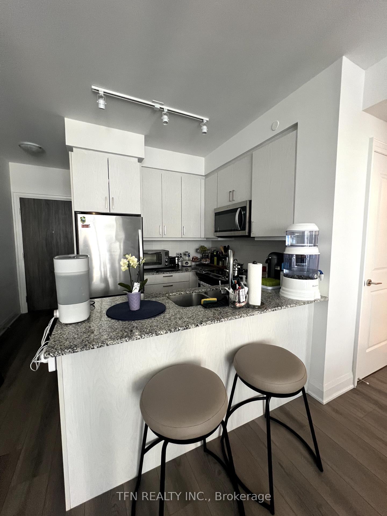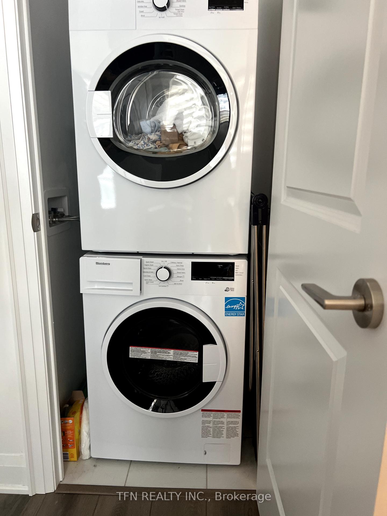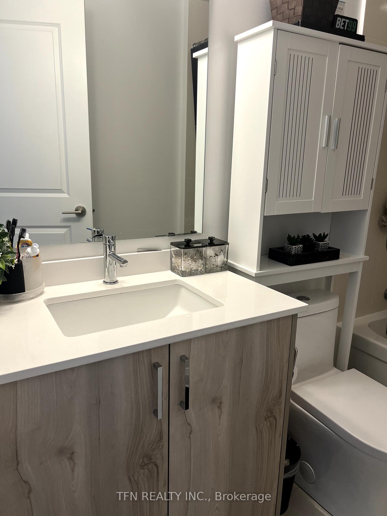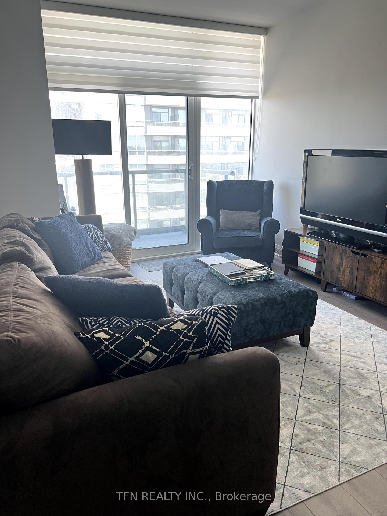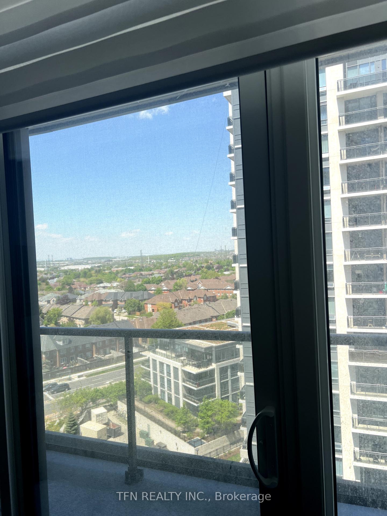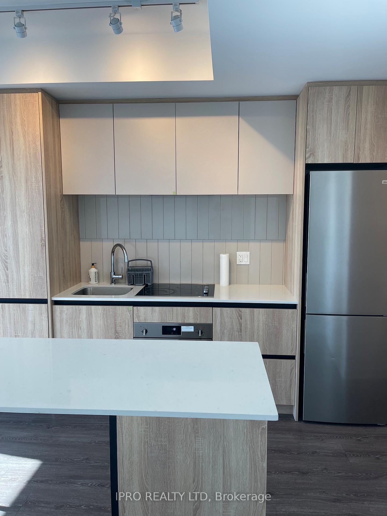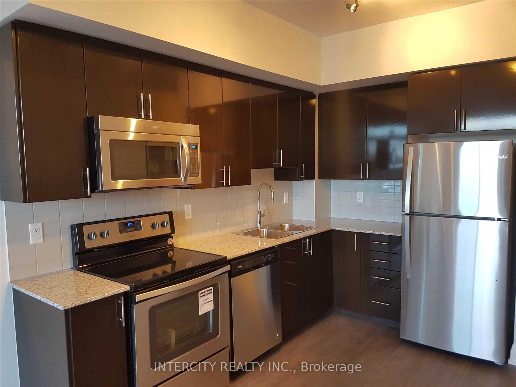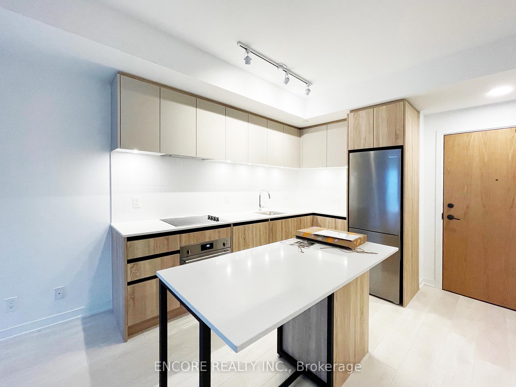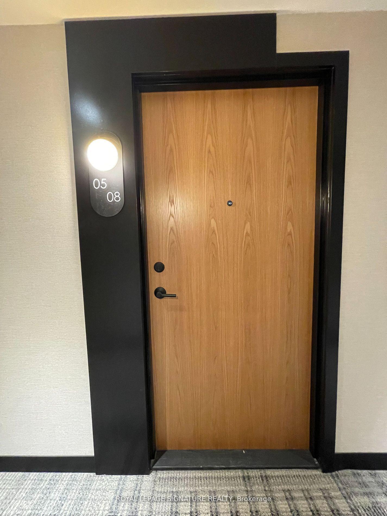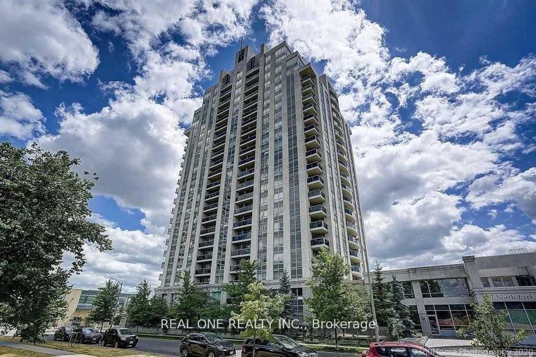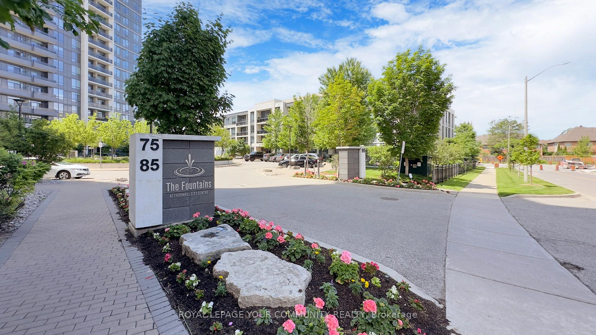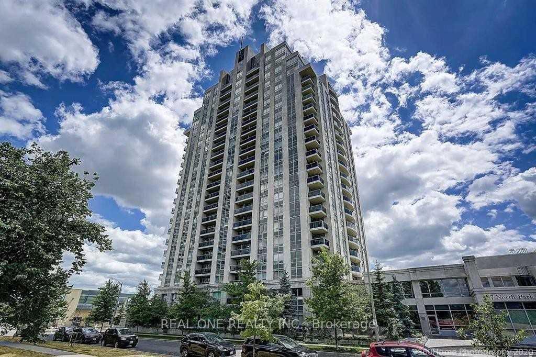Welcome to this spacious 1-bedroom unit.1 Parking & 1 Locker Included.Open Concept Layout, 9 Ft Ceilings, Laminate Floors Thru-Out. Stainless Steel Appliances in Kitchen, Backsplash, Granite Counter. Walk-Out to Balcony from Living Room . Amazing Building Amenities: 24-Hr Concierge, Guest Suites, Party Room, Steam Room/Hot Tub, Fitness/Gym, Yoga Studio, Outdoor Grilling Station, Indoor-Outdoor Infinity Pool & More! Walking Distance To Shopping, Restaurants, Public Transit, High Rep Schools, Promenade Mall, Walmart & So Much More
Stainless Steel Appliances: Fridge, Stove, Over The Range Microwave/Hood Fan, B/I Dishwasher. Washer & Dryer. All Electrical Light Fixtures. 1 Parking! 1 Locker!
