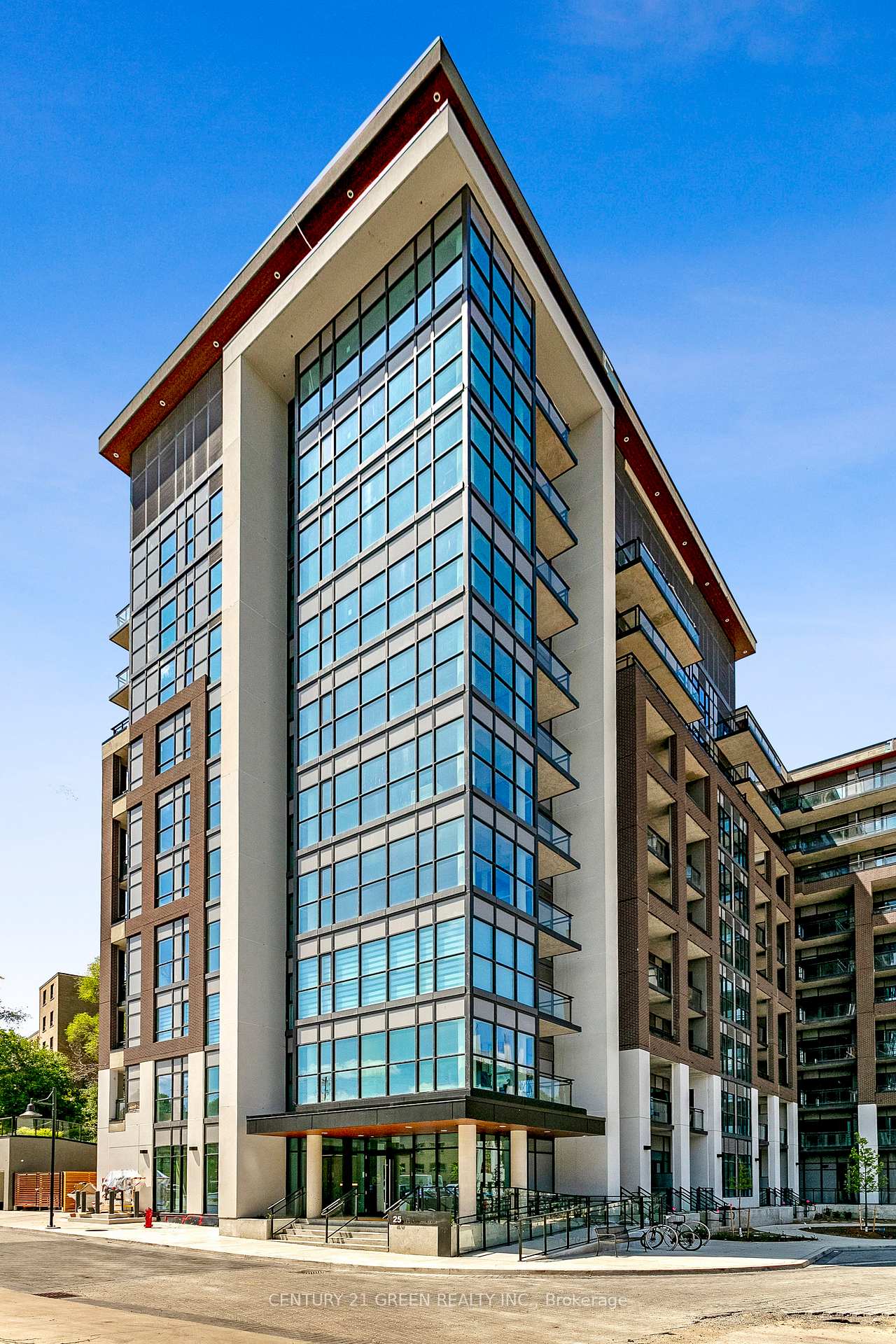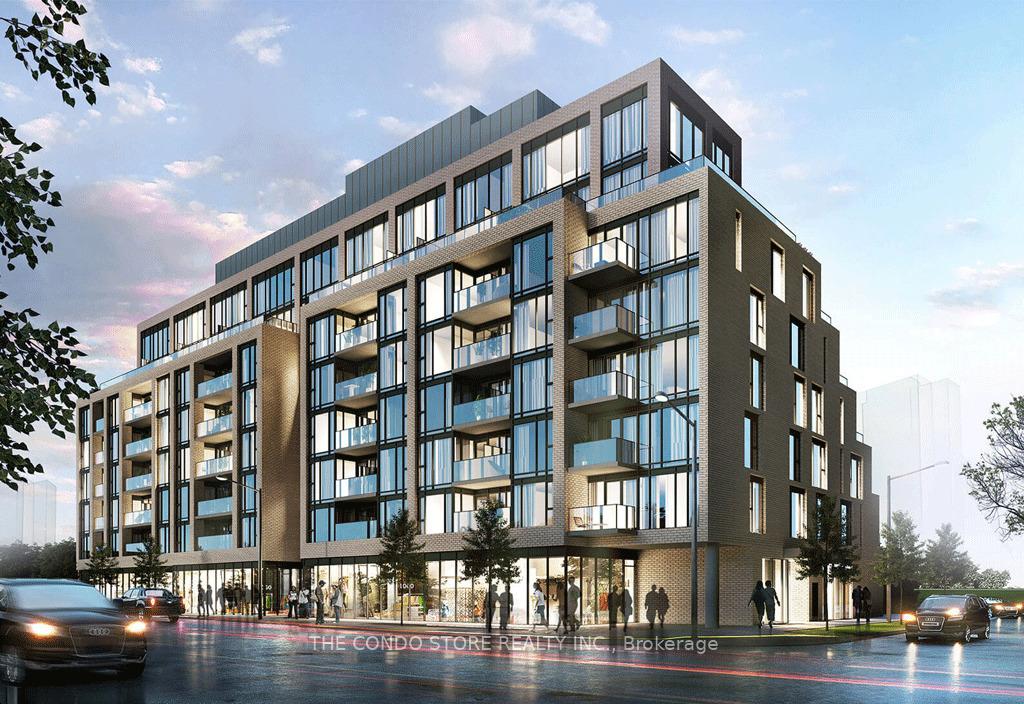rand New Never Lived-in Corner 3 bedroom and 2 full bathroom unit in High-demand area of Etobicoke. The suite offers an open-concept living/dining area with a Modern 2-tone Kitchen with stainless steel appliances, sleek cabinetry, and quartz countertops. Wide-plank floors throughout. Large floor-to-ceiling windows in all rooms. The spacious living area is bright and airy with a walk-out to a Private balcony with a Downtown Toronto view. Enjoy the convenience of in-suite laundry with a stacked Samsung washer and dryer. This rental opportunity is situated in the exciting area of The Queensway, where everything is at your doorstep. Walking distance from shops, boutiques, dining, entertainment, public transit, highways, Cineplex Cinemas, and Sherway Gardens. ** One Parking Included **One Locker Included** Internet is Included **
Fridge, stove, dishwasher, built-in microwave, washer, dryer, and all electric light fixtures. The blinds will be installed by the landlord.




































