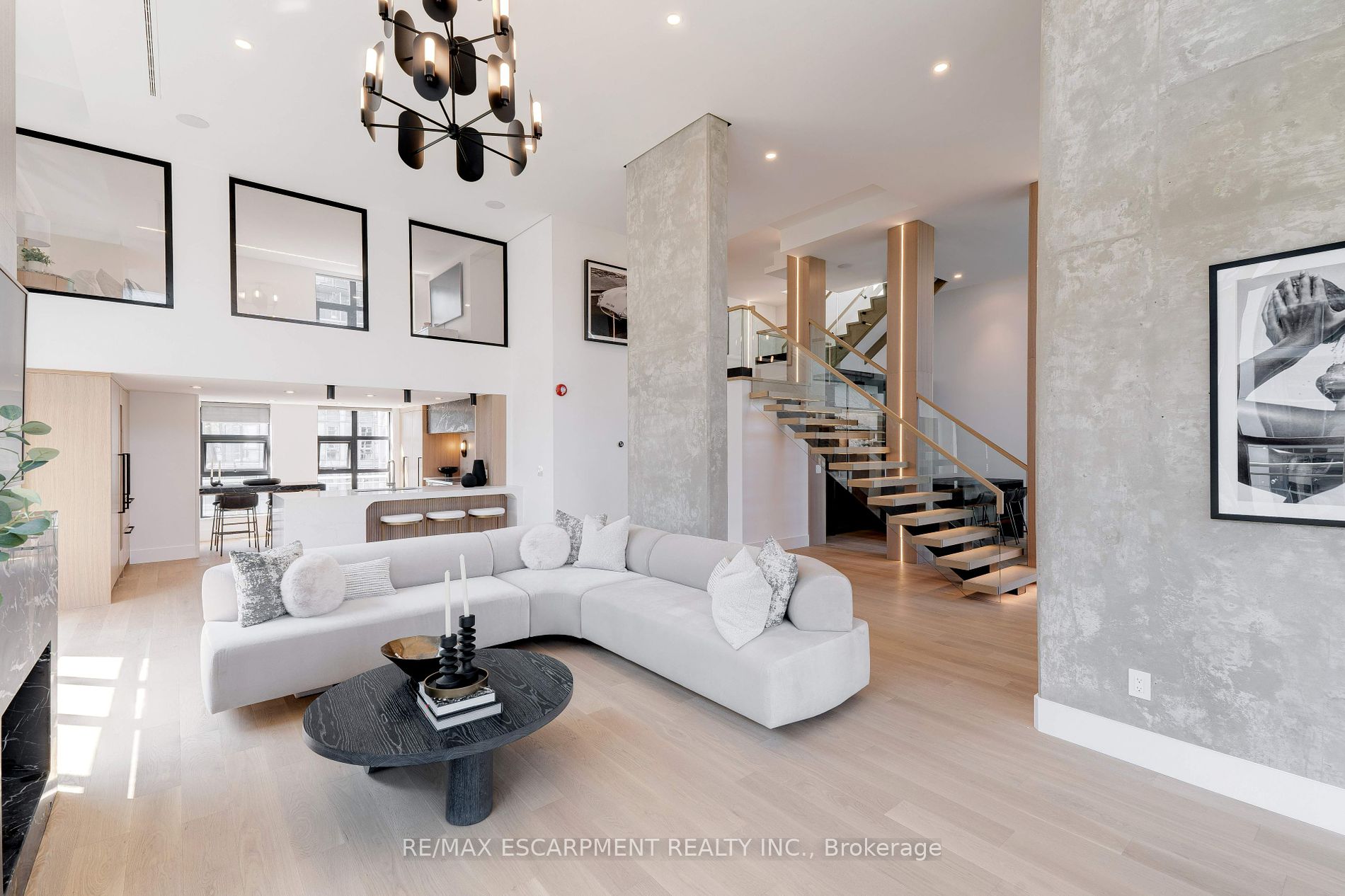Connect with Agent

#PH1 - 20 Niagara St
Waterfront Communities C1, Toronto, Toronto, M5V 3L8Local rules require you to be signed in to see this listing details.
Local rules require you to be signed in to see this listing details.
Arts Centre
Hospital
Park
Public Transit
School
Terraced
