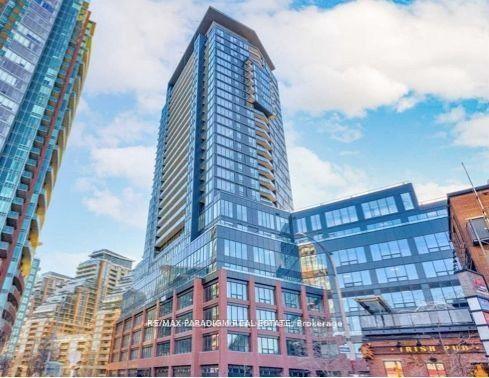Luxury Living In Fort York At West Harbour City, Phase 2! Stunning Art Deco Style Architecture Sets This Address Apart! Beautifully Appointed & Spacious 1 Bedroom + Den (Or 2nd Bedroom) With Sunny South Exposure! Luxury Interior Finishes + 9Ft Ceilings Throughout. Resort Style Amenities With Indoor Pool/Gym, 24Hr Concierge & More! Ttc & Waterfront Parks/Trails At Your Door. Steps To Loblaws, Shoppers & L C B O In This Fantastic Neighborhood. Shows Well, A+!
Stainless Kitchen Appliances: Fridge With Ice/Water Dispenser, Range Ceran Cooktop, Microwave, Dishwasher. Front Load Full-size Washer/Dryer. Window Blinds, Lighting. Parking & Locker.










































