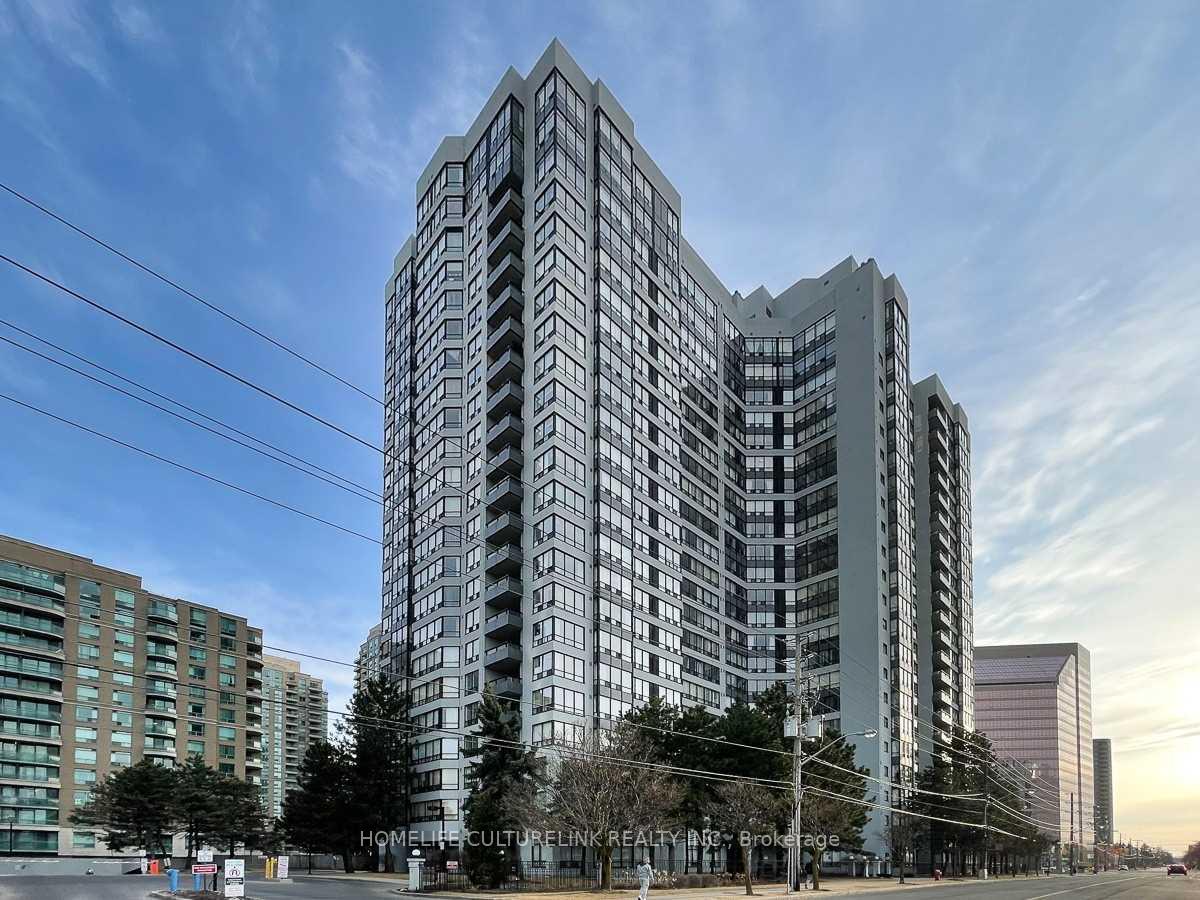This stylish condo at M2M Condos offers 568 square feet of well-designed living space, perfect for professionals or small families. It includes a versatile den, suitable for a home office or guest room, and comes with a locker for additional storage. The unit features modern finishes, including 9-foot ceilings and a kitchen equipped with integrated appliances, ensuring a comfortable and contemporary living experience. Situated in North York, the condo is just a short walk from Finch Station, providing seamless access to the subway, GO Bus, and YRT. The vibrant Yonge Street corridor nearby is rich with dining, shopping, and entertainment options, making it a convenient and dynamic place to live.
Stainless Steel Fridge/Countertop Stove/Built-In Micro/Built-In Dishwasher, Stacked Washer/Dryer, Building Insurance, Common Elements, Central A/C,















