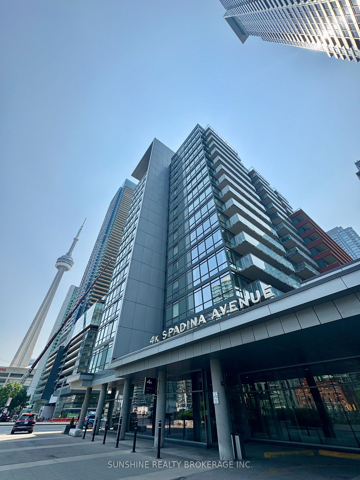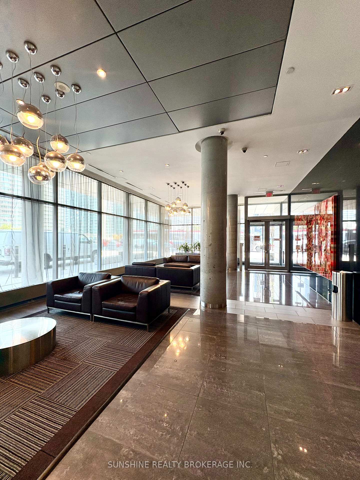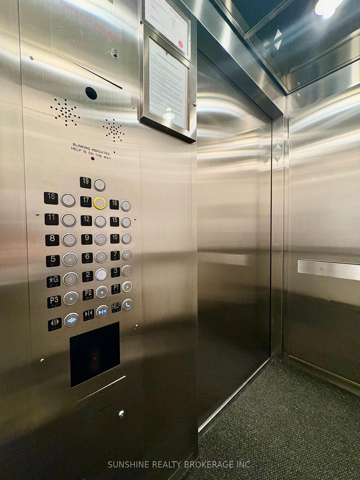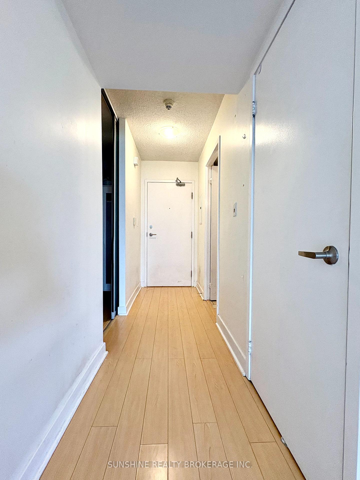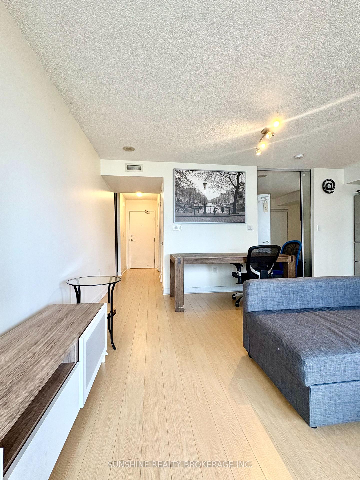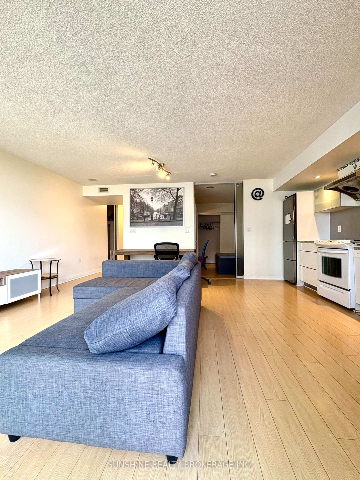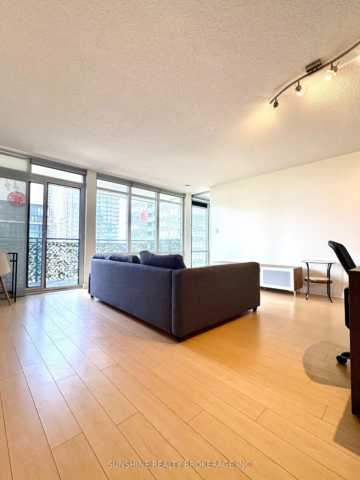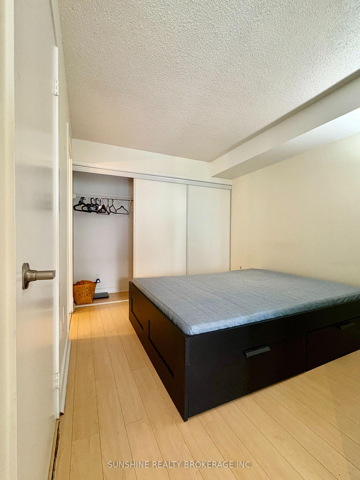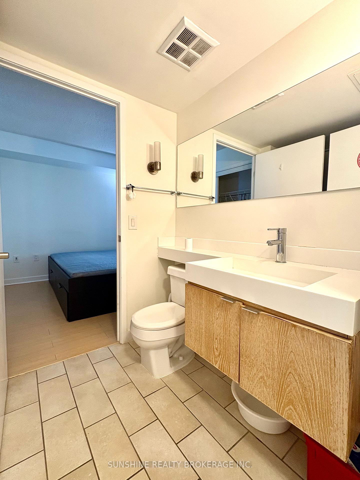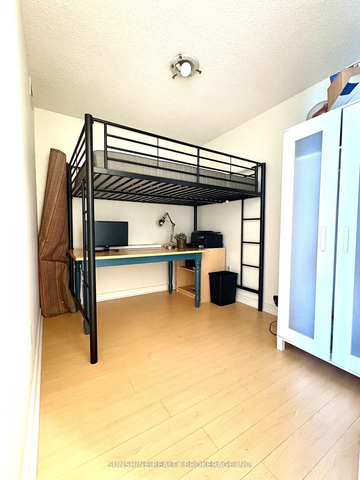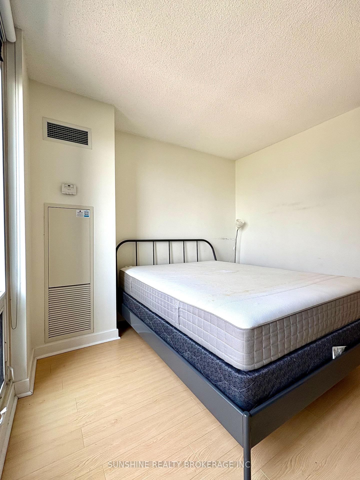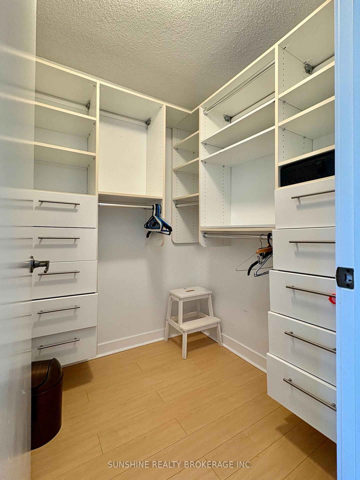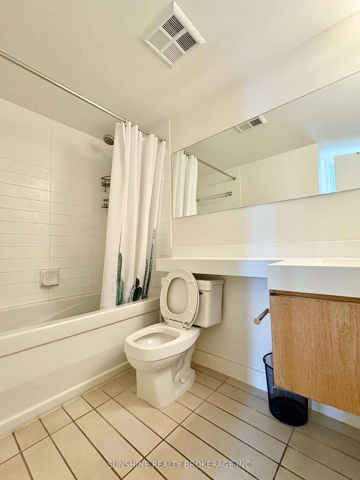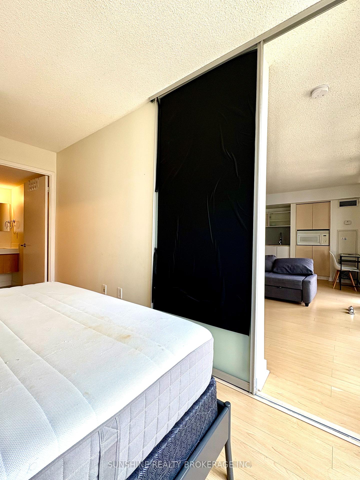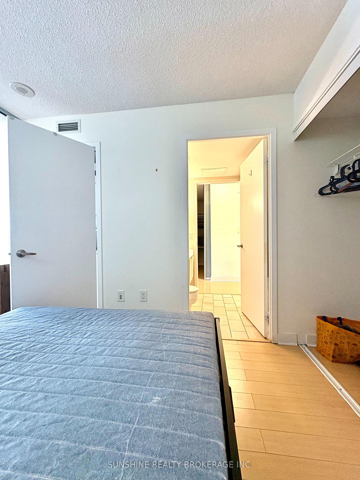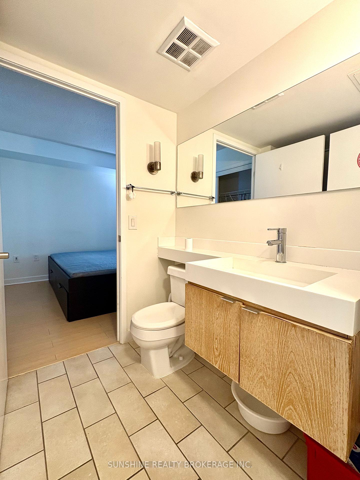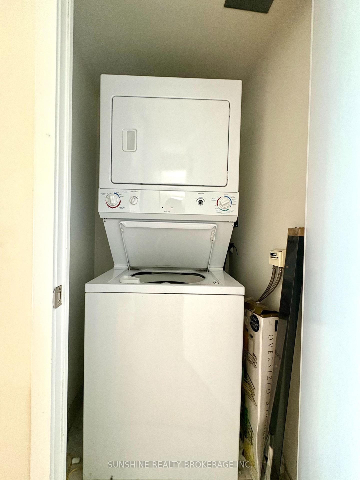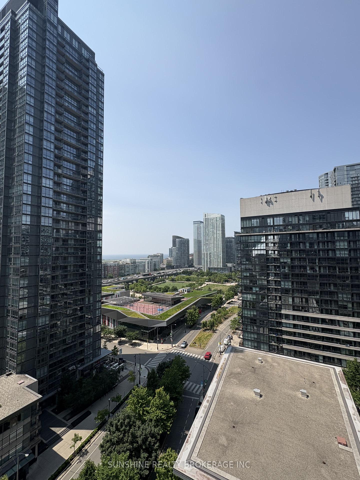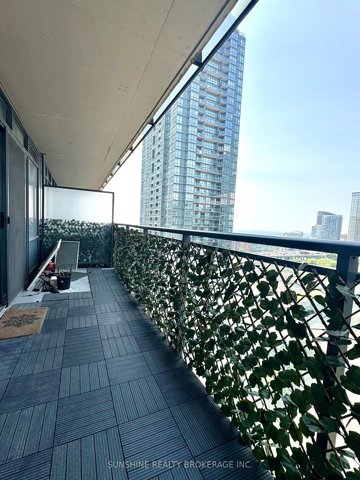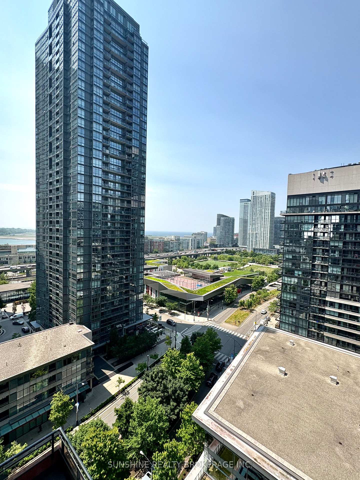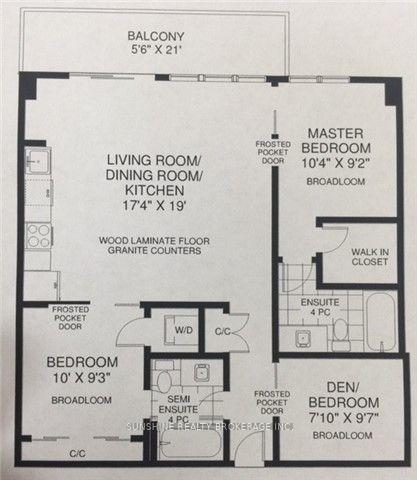Welcome to this bright and modern condo in the heart of CityPlace! This well-designed 2 Bedroom + Den unit features a functional split-bedroom layout and a generous open-concept living area with stunning city and lake views.The den is nearly the size of a bedroom, offering the perfect space for a home office, guest room, or even a third bedroom setup.The kitchen comes with granite countertops and full-size appliances, seamlessly connected to the living and dining area ideal for entertaining or working from home..Enjoy top-notch building amenities including an indoor pool, gym, 24-hour concierge, and express elevators. TTC right at your door, and just steps to the CN Tower, waterfront, financial district, and highway access.
Fridge, Stove, Dishwasher, Microwave, Built-In Kithcen Cupboards. Built-In Walk-In Closet, Washer And Dryer.
