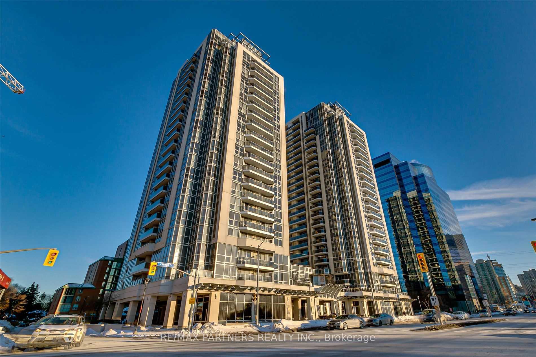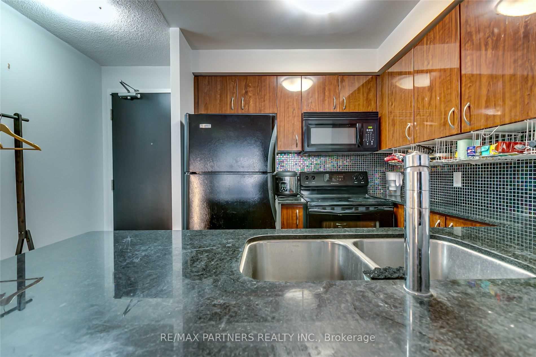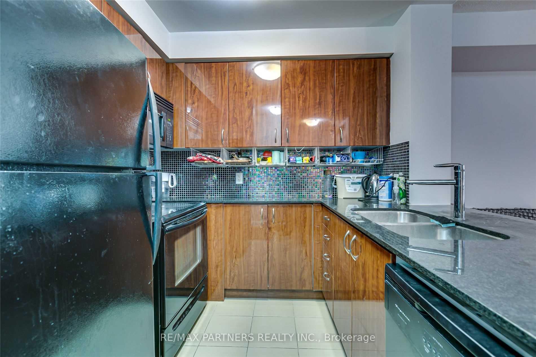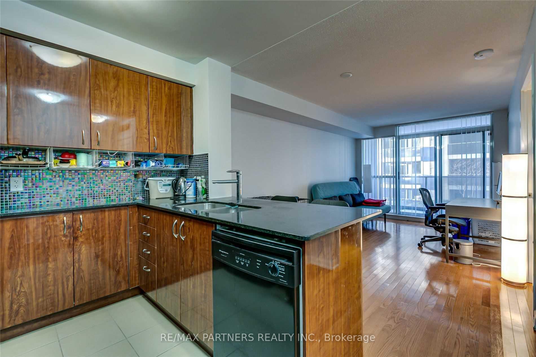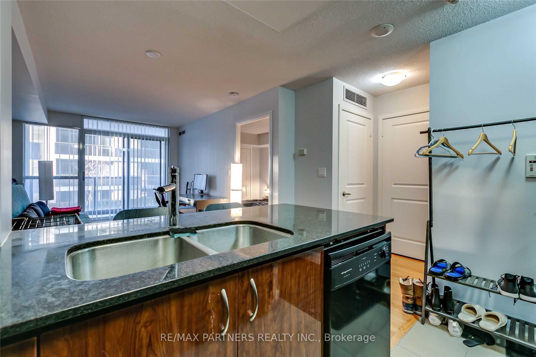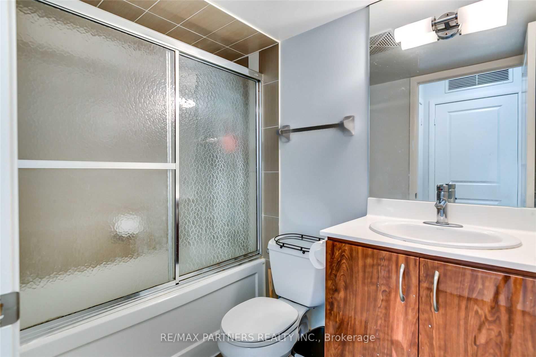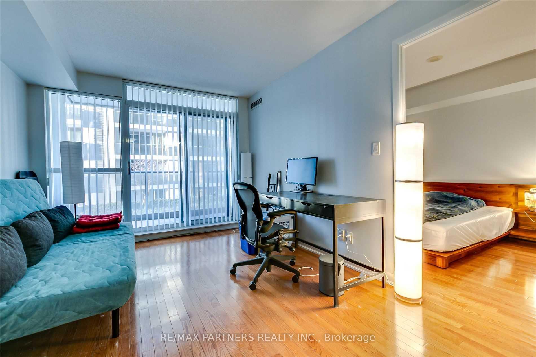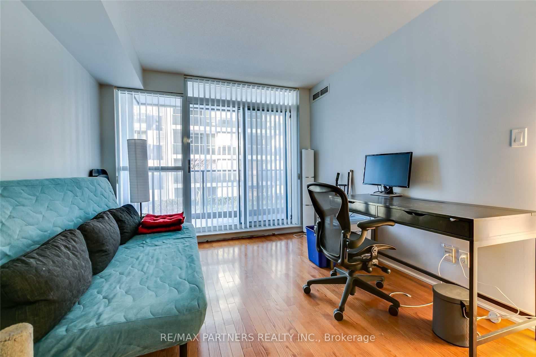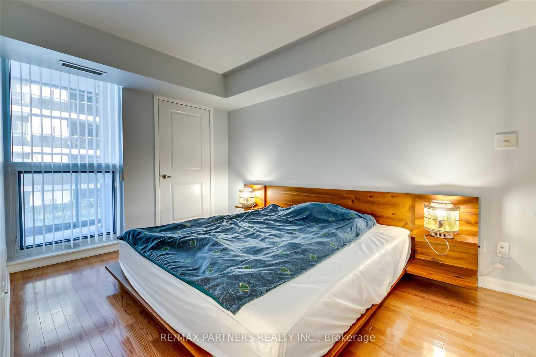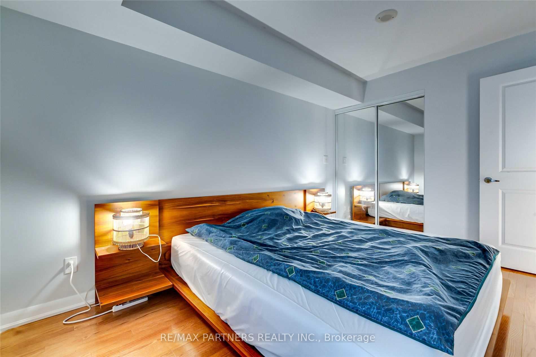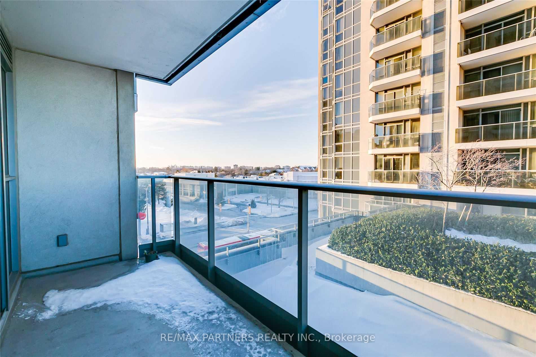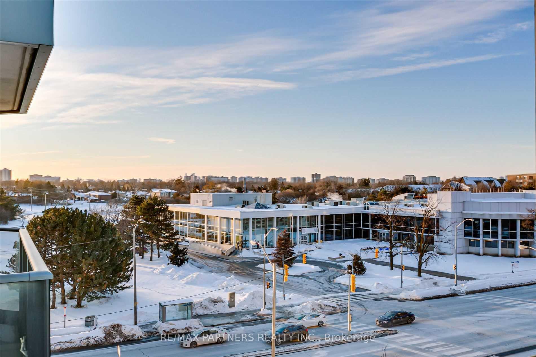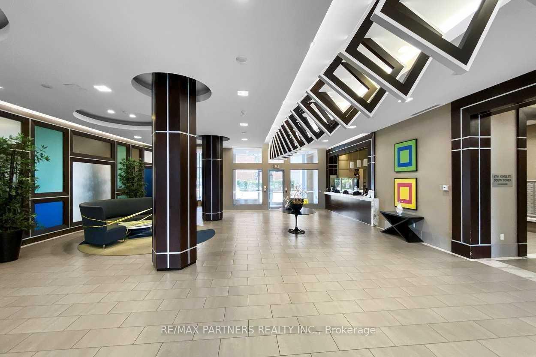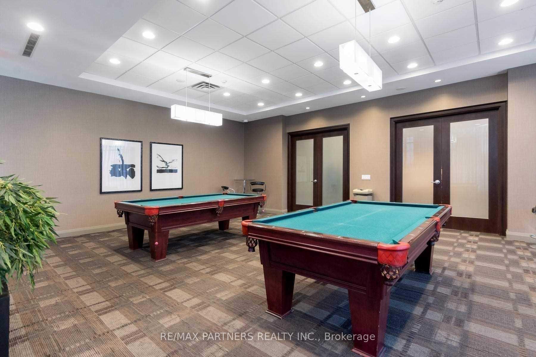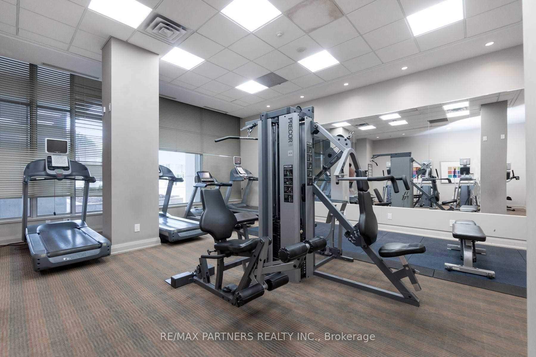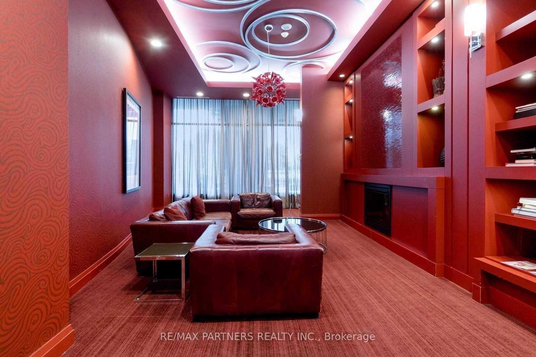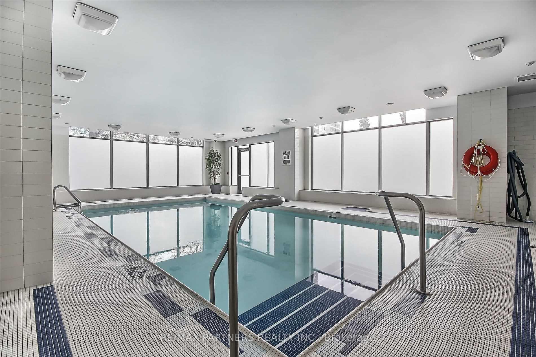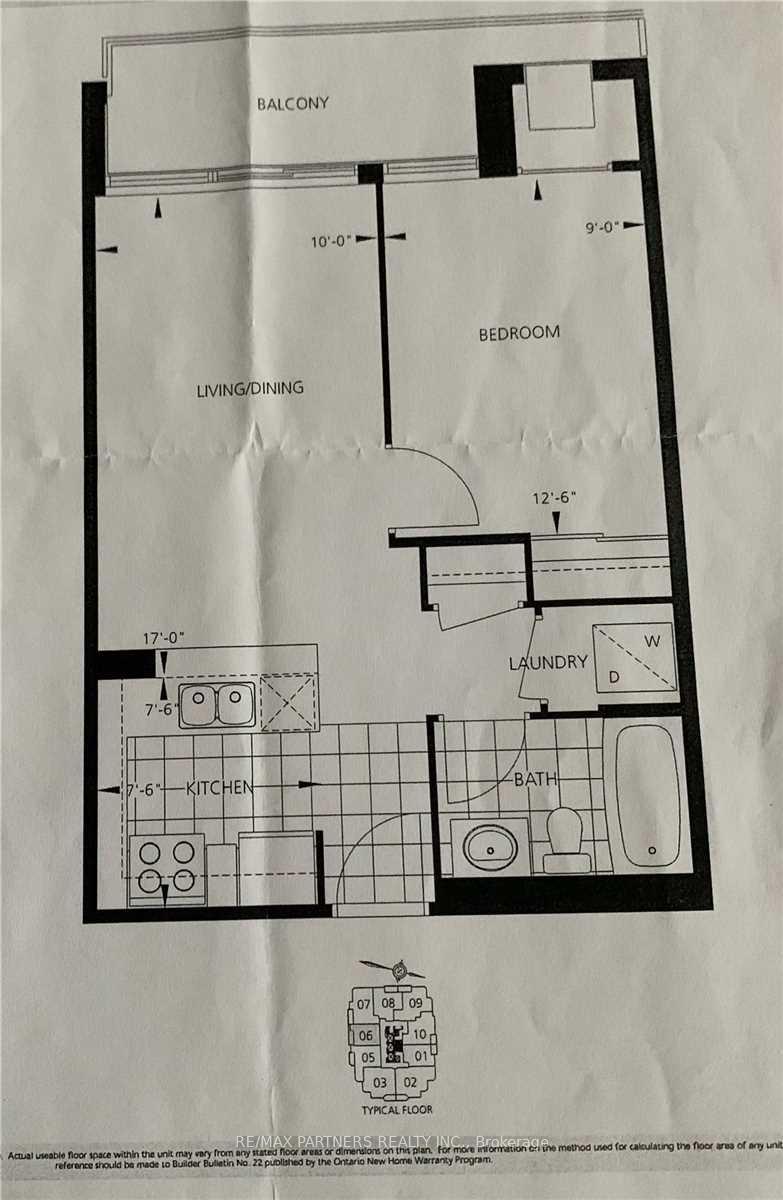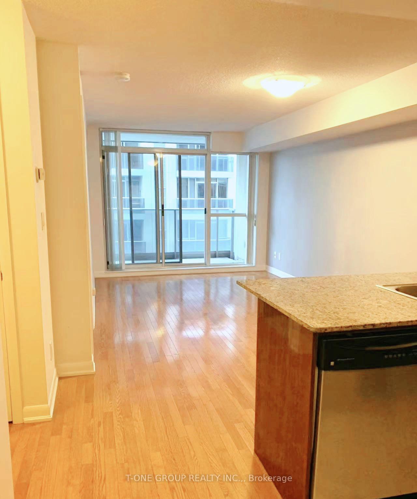Spacious one-bedroom unit offering approximately 550 sq ft of open-concept living. Enjoy floor-to-ceiling windows and a walk-out to a large balcony with serene garden courtyard views. Just a 5-minute walk to TTC and Viva/YRT transit. Conveniently located near shops, parks, grocery stores, restaurants, and major highways. Premium building amenities include an indoor pool, sauna, gym, games room, library, conference room, 24-hour concierge, visitor parking, guest suite available and more.
#606 - 5791 Yonge Street
Newtonbrook East, Toronto $1,975 /mth 2Make an offer
1 Beds
1 Baths
500-599 sqft
0 Spaces
North West Facing
- MLS®#:
- C12205075
- Property Type:
- Condo Apt
- Property Style:
- Apartment
- Area:
- Toronto
- Community:
- Newtonbrook East
- Added:
- June 07 2025
- Status:
- Active
- Outside:
- Stone
- Year Built:
- 11-15
- Basement:
- None
- Brokerage:
- RE/MAX PARTNERS REALTY INC.
- Lease Term:
- 12 Months
- Pets:
- Restricted
- Intersection:
- Yonge & Finch
- Rooms:
- Bedrooms:
- 1
- Bathrooms:
- 1
- Fireplace:
- Utilities
- Water:
- Cooling:
- Central Air
- Heating Type:
- Forced Air
- Heating Fuel:
| Living Room | 5.1 x 3.08m Open Concept , Hardwood Floor , W/O To Balcony Ground Level |
|---|---|
| Dining Room | 5.1 x 3.08m Combined w/Living , Hardwood Floor Ground Level |
| Bedroom | 3.91 x 2.8m Large Window , Hardwood Floor , Double Closet Ground Level |
| Kitchen | 2.62 x 2.19m Granite Counters , Custom Backsplash , Double Sink Ground Level |
Listing Details
Insights
- Prime Location: Situated in Newtonbrook East, this condo is just a 5-minute walk to TTC and Viva/YRT transit, providing easy access to public transportation and major highways, making it ideal for commuters.
- Exceptional Amenities: The building offers premium amenities including an indoor pool, gym, concierge service, and a party room, enhancing the lifestyle and convenience for residents.
- Spacious Living: This 1-bedroom unit features approximately 550 sq ft of open-concept living space with floor-to-ceiling windows and a large balcony overlooking a serene garden courtyard, providing a comfortable and inviting atmosphere.
Property Features
Hospital
Library
Park
Public Transit
School
Building Amenities
Bus Ctr (WiFi Bldg)
Concierge
Gym
Indoor Pool
Party Room/Meeting Room
Visitor Parking
