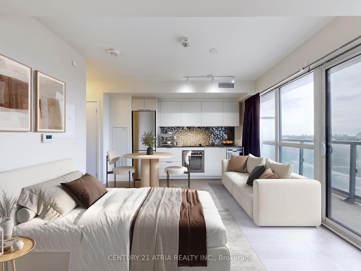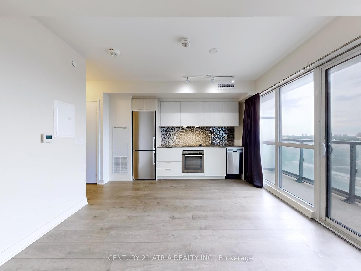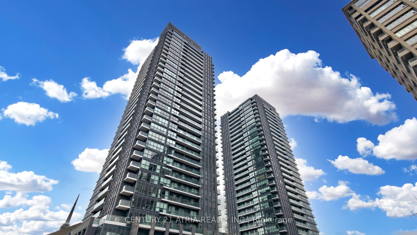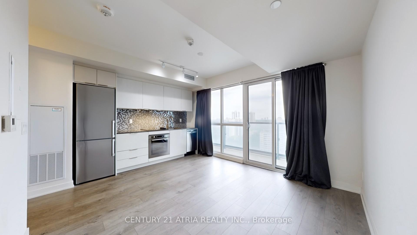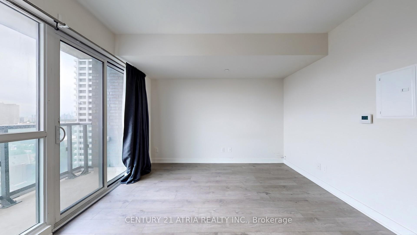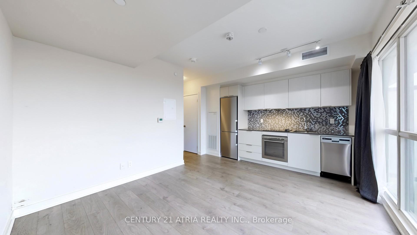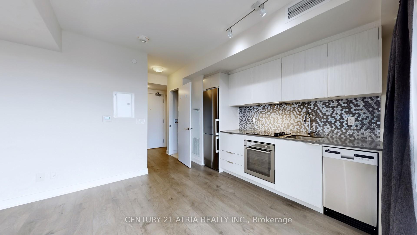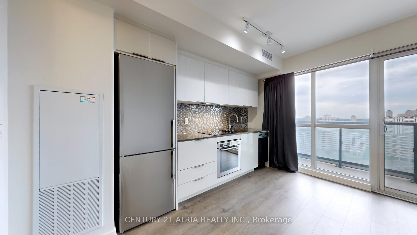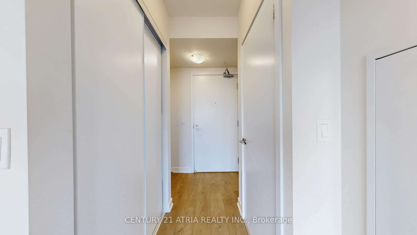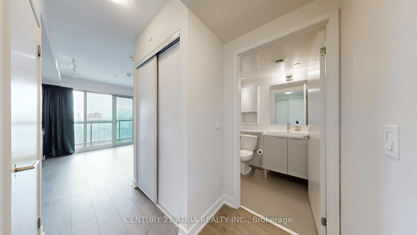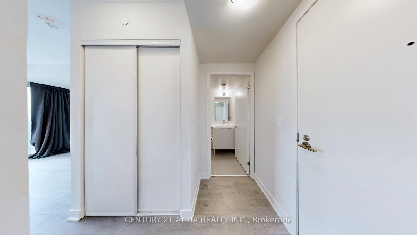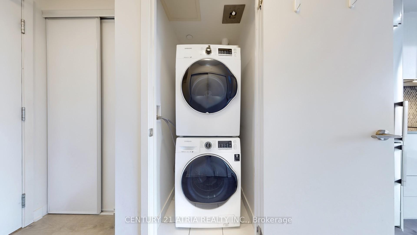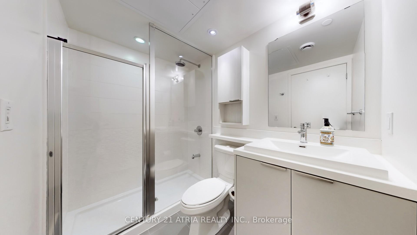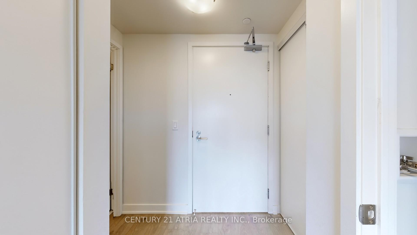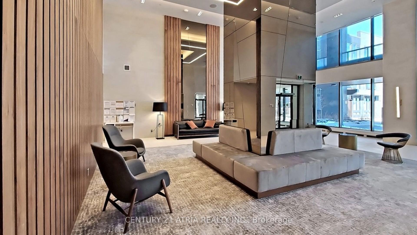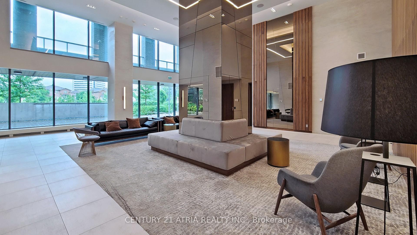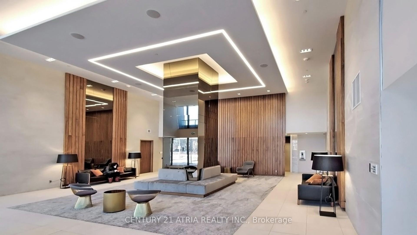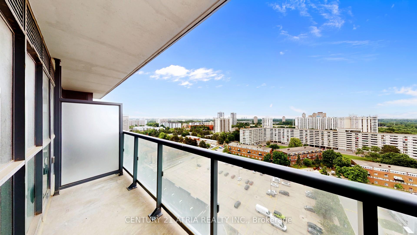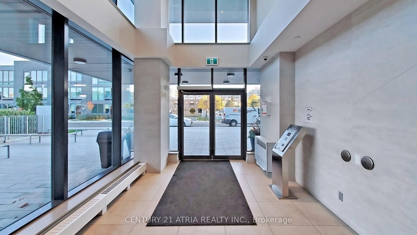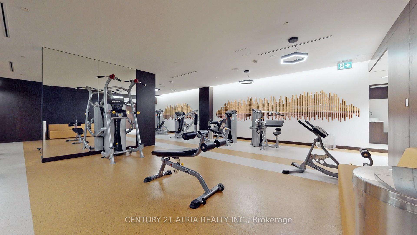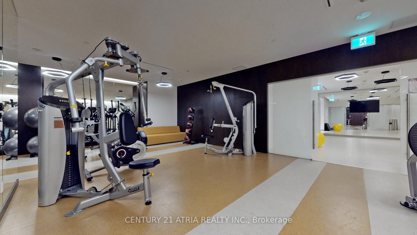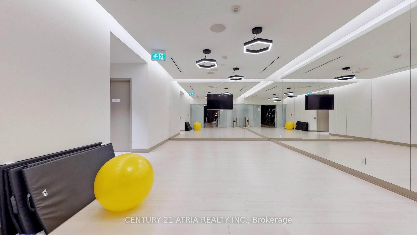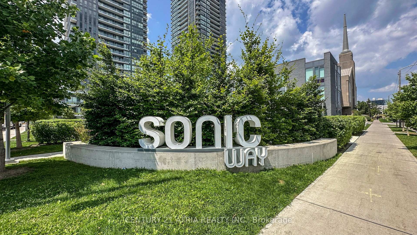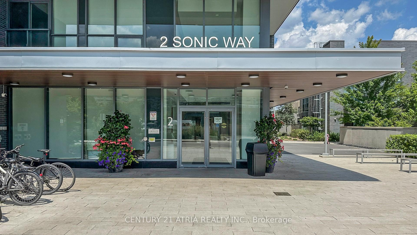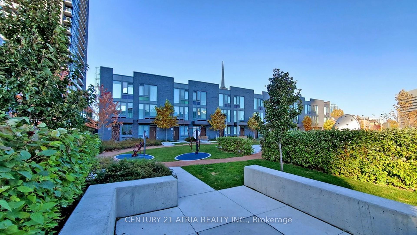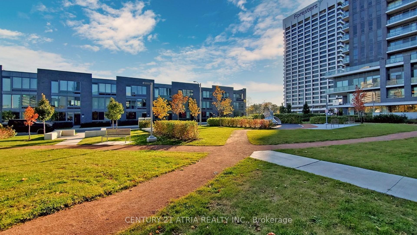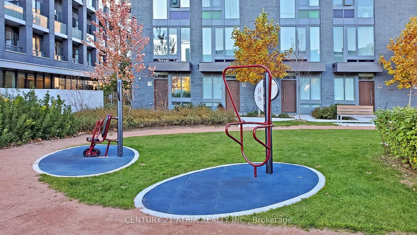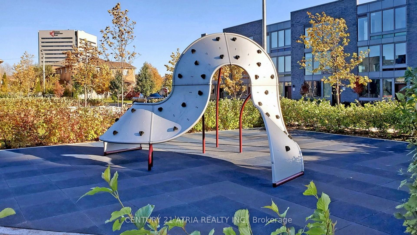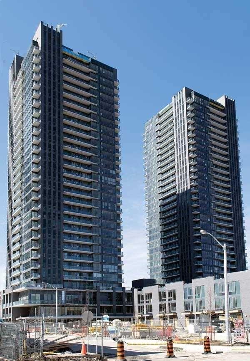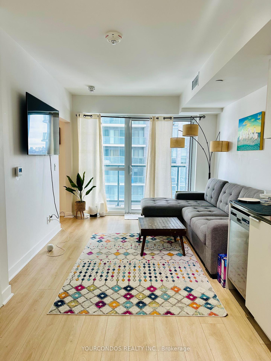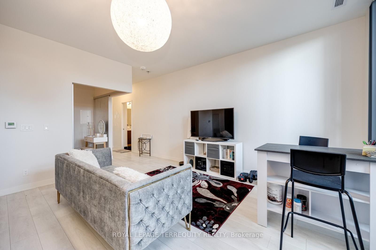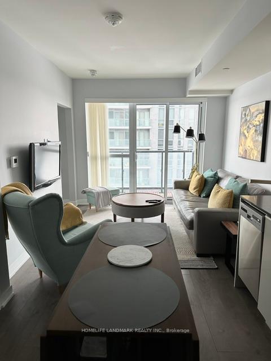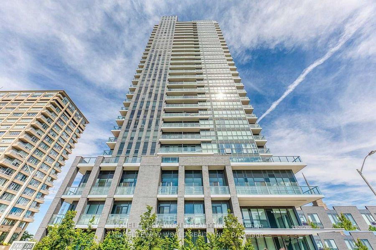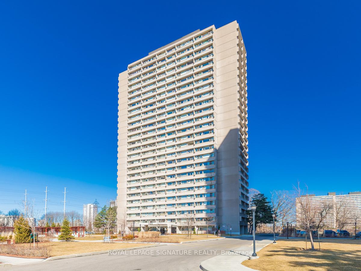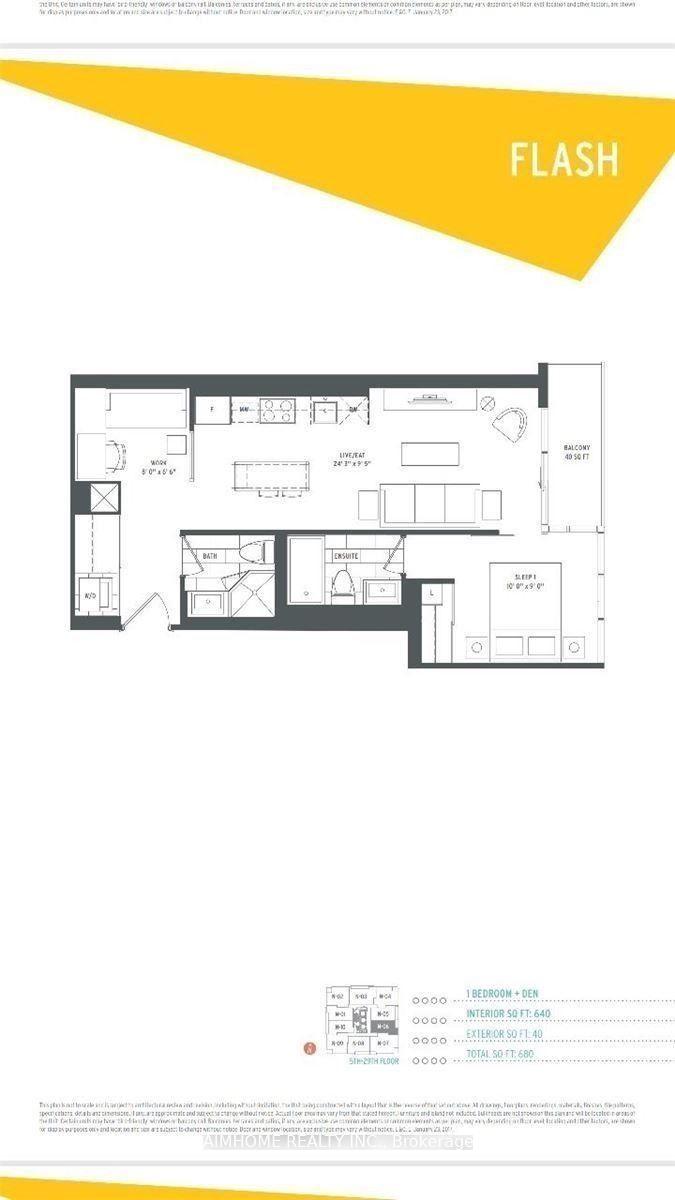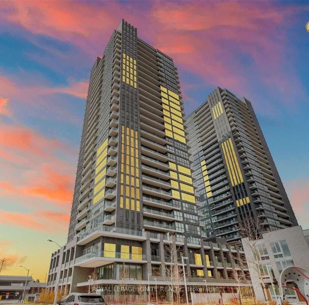Discover the epitome of luxury living at Sonic Condos, where resort-style living meet sun paralleled convenience in the heart of the GTA! This exquisite studio boasts a functional layout flooded with natural light and south views through its floor-to-ceiling windows. The sleek open-concept design includes a gourmet kitchen complete with modern appliances, quartz countertops, and a pantry. Experience 25,000 sq ft of top-tier amenities at Sonic Condos - from fitness centers, entertainment, guest suites, visitor parking, 24 Hr concierge all meticulously designed for your enjoyment +Eglinton Crosstown and Real Canadian Superstore just steps away, and easy access to prime locations like Shops at Don Mills, Sunnybrook Park, Costco, and major highways, living at Sonic Condos offers the perfect blend of luxury and convenience in one vibrant community .Extras: Fridge, cooktop, oven, washer/dryer, dishwasher, 2 closets, existing window coverings
#1609 - 2 Sonic Way
Flemingdon Park, Toronto $1,799 /mthMake an offer
1 Beds
1 Baths
0-499 sqft
0 Spaces
South Facing
- MLS®#:
- C12160549
- Property Type:
- Condo Apt
- Property Style:
- Apartment
- Area:
- Toronto
- Community:
- Flemingdon Park
- Added:
- May 20 2025
- Status:
- Active
- Outside:
- Concrete
- Year Built:
- Basement:
- None
- Brokerage:
- CENTURY 21 ATRIA REALTY INC.
- Lease Term:
- 12 Months
- Pets:
- No
- Intersection:
- Eglinton and Don Mills
- Rooms:
- Bedrooms:
- 1
- Bathrooms:
- 1
- Fireplace:
- Utilities
- Water:
- Cooling:
- Central Air
- Heating Type:
- Forced Air
- Heating Fuel:
| Foyer | 0 Laminate , Closet Flat Level |
|---|---|
| Kitchen | 12.24 x 11.61m Laminate , Stainless Steel Appl , South View Flat Level |
| Dining Room | 12.24 x 11.61m Laminate , Combined w/Living , W/O To Balcony Flat Level |
| Living Room | 12.24 x 11.61m Closet Organizers , Laminate , W/O To Balcony Flat Level |
Listing Details
Insights
- **Abundant Natural Light**: The studio features floor-to-ceiling windows with a south exposure, ensuring a bright and inviting living space throughout the day.
- **Resort-Style Amenities**: Residents have access to 25,000 sq ft of top-tier amenities, including fitness centers, entertainment spaces, guest suites, and a 24-hour concierge, enhancing the living experience.
- **Prime Location**: Located in Flemingdon Park, the property offers easy access to major highways, shopping centers, and public transit, making it a convenient choice for urban living.
Sale/Lease History of #1609 - 2 Sonic Way
View all past sales, leases, and listings of the property at #1609 - 2 Sonic Way.Neighbourhood
Schools, amenities, travel times, and market trends near #1609 - 2 Sonic WaySchools
7 public & 8 Catholic schools serve this home. Of these, 10 have catchments. There are 2 private schools nearby.
Parks & Rec
9 sports fields, 4 basketball courts and 10 other facilities are within a 20 min walk of this home.
Transit
Street transit stop less than a 3 min walk away. Rail transit stop less than 5 km away.
Want even more info for this home?
