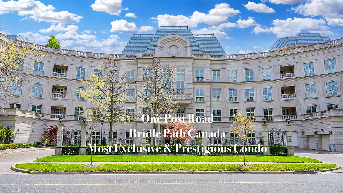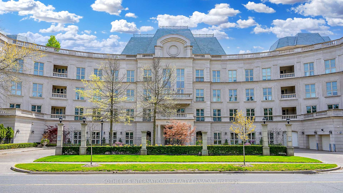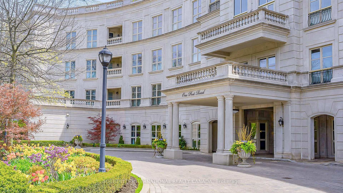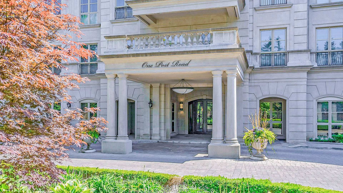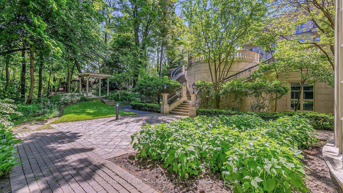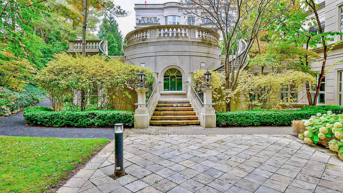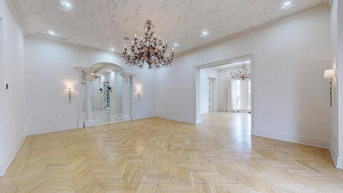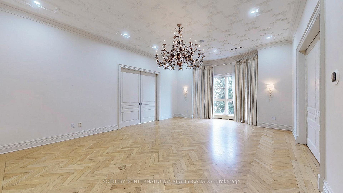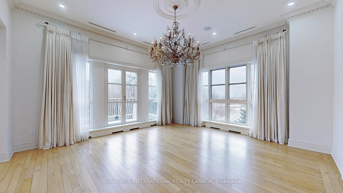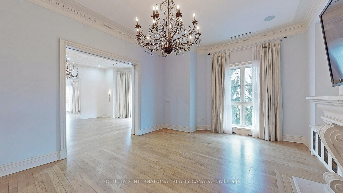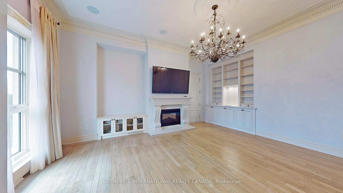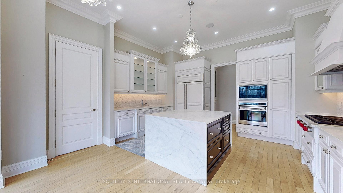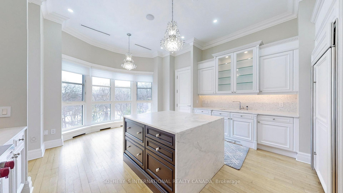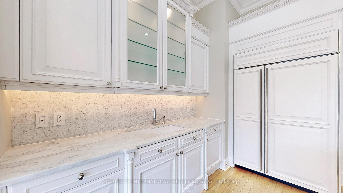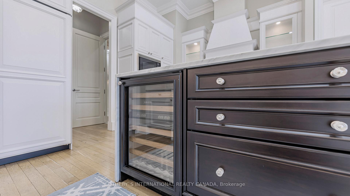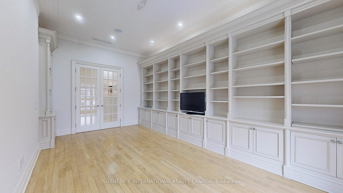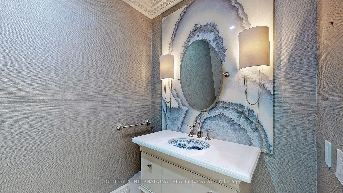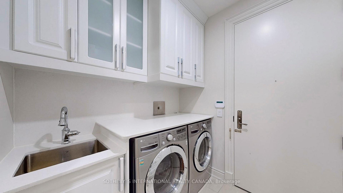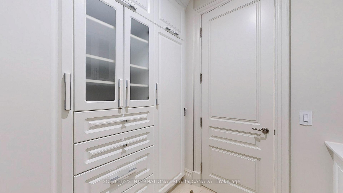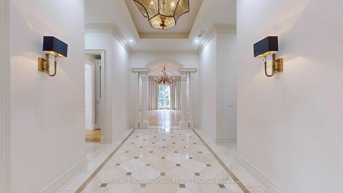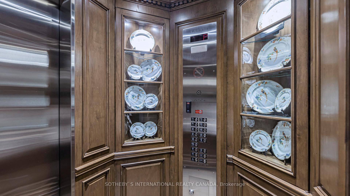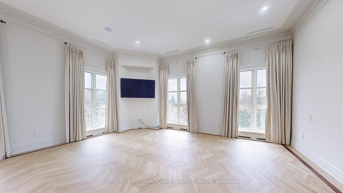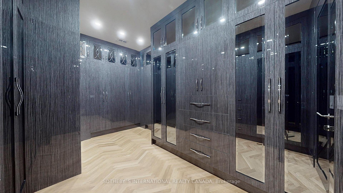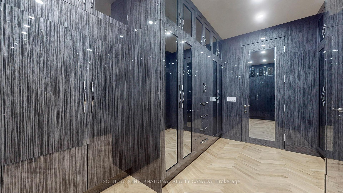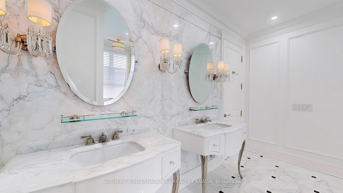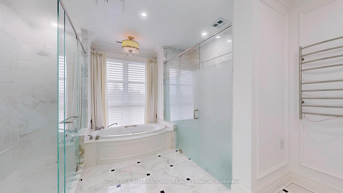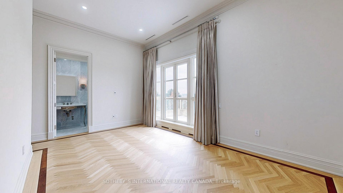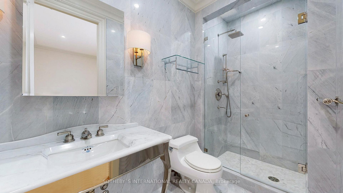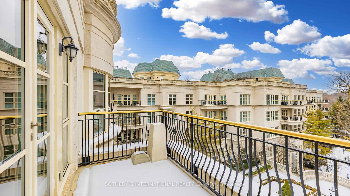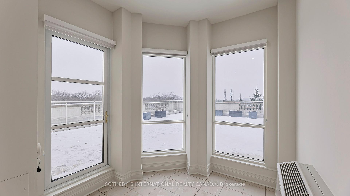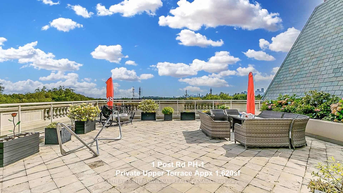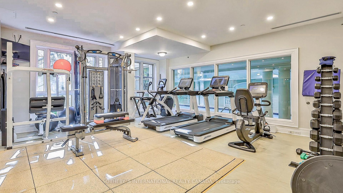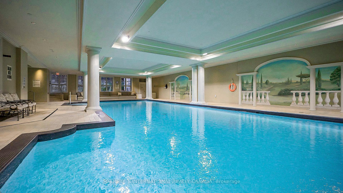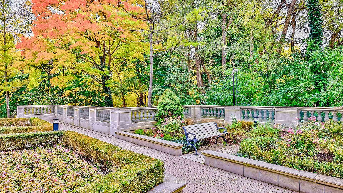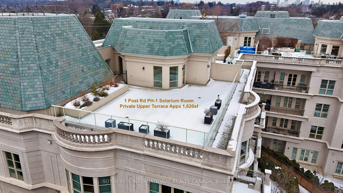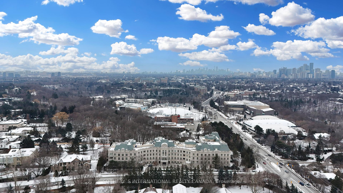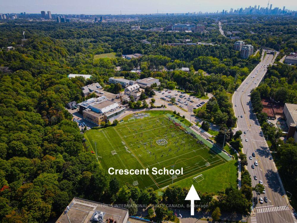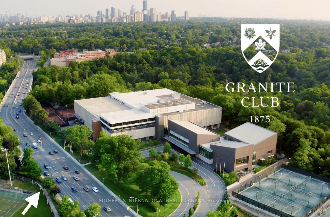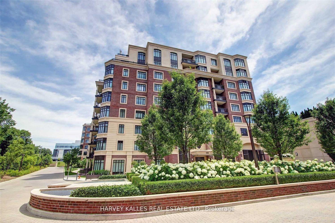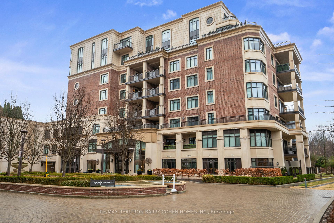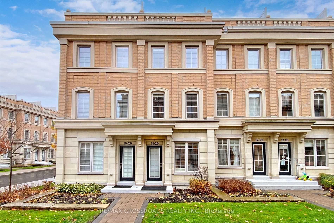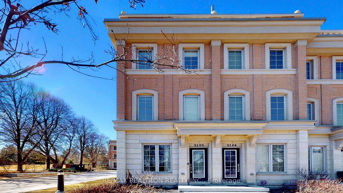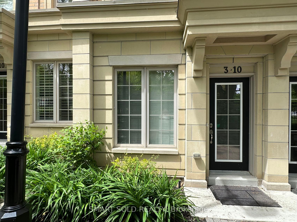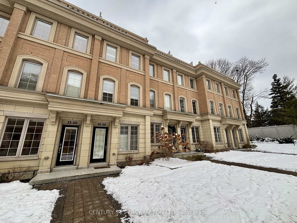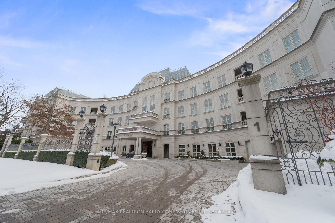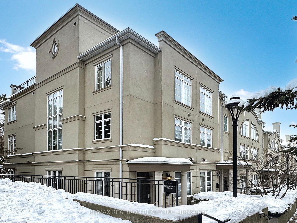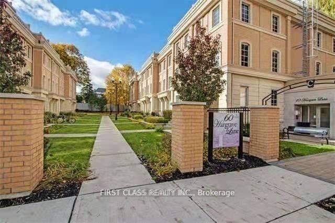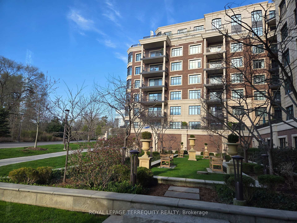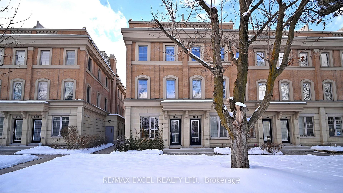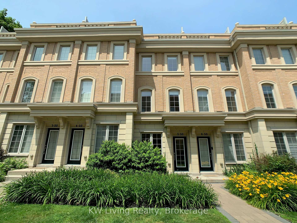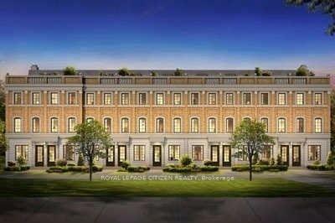Top Luxury Penthouse at Prestigious One Post Residence. A Royal art-deco suite boasting southwest ravine scenery and upper panoramic views of downtown Toronto. A generous feature and upgrades list incl: Appx 3,556 square feet of living space; Appx 1,620 square feet rooftop terrace and upper solarium room boast 2 stories; Total 2+1 bedrooms, 3 bathrooms, 2 balconies. Exceptionally large office is easily convertible for a 3rd bed. Total 3 underground and side-by-side parking spaces, incl a rarely available EV charging parking. Penthouse premium packages incl 11-foot ceilings, grand foyer, gallery hall, and private elevator. Formal dining room ready for year round family gatherings.Ample laundry facilities.Spectacular room-size wardrobe with lavish built-in features. Lavish closet organizers and built-in storage throughout.Additional highlights include marble finishes, white oak herringbone hardwood floors, crystal chandeliers, sconces and pot lights, and sophisticated window treatments. The penthouse is equipped with top-of-the-line appliances, including a Wolf 6 burner gas stove and double ovens, Miele dishwasher, Sub-Zero fridge and wine fridge, and a steam washer/dryer. Ecobee thermostat, central vacuum, Kohler vanity/bidet, designer sink, onyx backsplash, warmer rack, gas fireplace, built-in speakers and Sonos, and an alarm and security system. Utilities, including water, gas, hydro, and parking, are generously covered. World class amenities Include24 Hr Concierge, Indoor Pool, Exercise Room, Guest Parking, and white glove services as required.For those seeking an extraordinary Bridle Path lifestyle, this is an exclusive opportunity to appreciate.
#PH-1 - 1 Post Road
Bridle Path-Sunnybrook-York Mills, Toronto $11,500 /mthMake an offer
3 Beds
3 Baths
3500-3749 sqft
3 Spaces
South West Facing
- MLS®#:
- C12108810
- Property Type:
- Condo Apt
- Property Style:
- Apartment
- Area:
- Toronto
- Community:
- Bridle Path-Sunnybrook-York Mills
- Added:
- April 28 2025
- Status:
- Active
- Outside:
- Concrete
- Year Built:
- Basement:
- None
- Brokerage:
- SOTHEBY`S INTERNATIONAL REALTY CANADA
- Lease Term:
- 12 Months
- Pets:
- No
- Intersection:
- Post Rd & Granite Club
- Rooms:
- Bedrooms:
- 3
- Bathrooms:
- 3
- Fireplace:
- Utilities
- Water:
- Cooling:
- Central Air
- Heating Type:
- Forced Air
- Heating Fuel:
| Foyer | 7.16 x 2.84m Elevator , Marble Floor , Wall Sconce Lighting Main Level |
|---|---|
| Family Room | 5.54 x 4.83m Fireplace , B/I Bookcase , Built-in Speakers Main Level |
| Living Room | 8.03 x 5.26m Coffered Ceiling(s) , Pot Lights , Hardwood Floor Main Level |
| Dining Room | 5.33 x 53m W/O To Balcony , Hardwood Floor , Formal Rm Main Level |
| Kitchen | 6.15 x 5.03m Breakfast Area , Centre Island , B/I Appliances Main Level |
| Office | 6.43 x 3.56m Combined w/Br , Built-in Speakers , B/I Bookcase Main Level |
| Primary Bedroom | 6.12 x 6.12m Walk-In Closet(s) , Built-in Speakers , 6 Pc Ensuite Main Level |
| Bedroom 2 | 5.26 x 3.33m W/O To Balcony , Hardwood Floor , 3 Pc Ensuite Main Level |
| Laundry | 0 B/I Shelves , Laundry Sink , Separate Room Main Level |
| Solarium | 0 Elevator , W/O To Terrace , Overlooks Ravine Upper Level |
Listing Details
Insights
- Luxurious Living Space: This penthouse offers approximately 3,556 square feet of living space, including a stunning 1,620 square feet rooftop terrace, providing ample room for relaxation and entertainment.
- Exclusive Amenities: Residents enjoy world-class amenities such as a 24-hour concierge, indoor pool, exercise room, and guest parking, enhancing the overall living experience.
- Convenient Parking Options: The property includes three underground side-by-side parking spaces, featuring a rare EV charging station, catering to modern transportation needs.
Building Amenities
Concierge
Exercise Room
Gym
Indoor Pool
Party Room/Meeting Room
Sale/Lease History of #PH-1 - 1 Post Road
View all past sales, leases, and listings of the property at #PH-1 - 1 Post Road.Neighbourhood
Schools, amenities, travel times, and market trends near #PH-1 - 1 Post RoadSchools
5 public & 6 Catholic schools serve this home. Of these, 9 have catchments. There are 2 private schools nearby.
Parks & Rec
9 tennis courts, 3 trails and 10 other facilities are within a 20 min walk of this home.
Transit
Street transit stop less than a 1 min walk away. Rail transit stop less than 3 km away.
Want even more info for this home?
